Сортировать:
Бюджет
Сортировать:Популярное за сегодня
21 - 40 из 293 фото
1 из 3
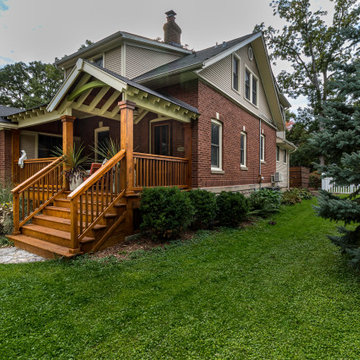
Свежая идея для дизайна: веранда на переднем дворе в классическом стиле с колоннами, покрытием из каменной брусчатки, навесом и деревянными перилами - отличное фото интерьера
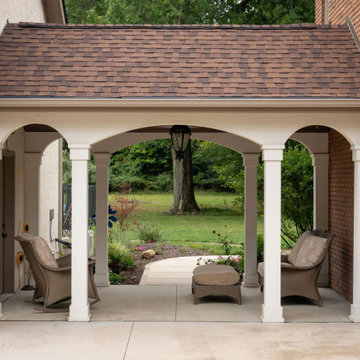
Barrel vaulted stained ceiling offers drama & architectural interest.
Пример оригинального дизайна: пергола на веранде среднего размера на боковом дворе в классическом стиле с колоннами и покрытием из бетонных плит
Пример оригинального дизайна: пергола на веранде среднего размера на боковом дворе в классическом стиле с колоннами и покрытием из бетонных плит
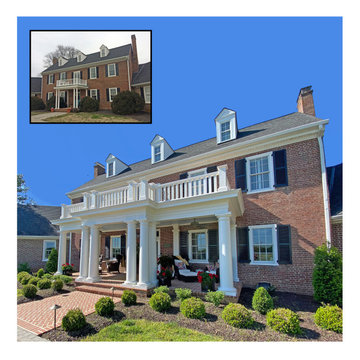
Grand two story entry porch, architecturally correct addition, to an historic circa 1754 Federal Home, providing two level outdoor living spaces for enjoyment of the expansive westward vista.
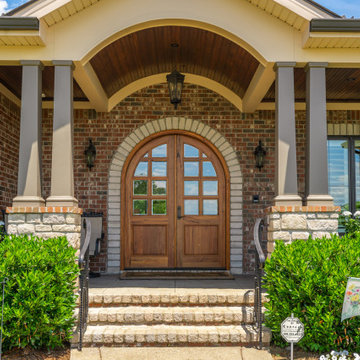
Front porch with stone steps, arched walnut double door, stained arched pine ceiling.
На фото: большая веранда на переднем дворе в классическом стиле с колоннами, покрытием из декоративного бетона и навесом с
На фото: большая веранда на переднем дворе в классическом стиле с колоннами, покрытием из декоративного бетона и навесом с
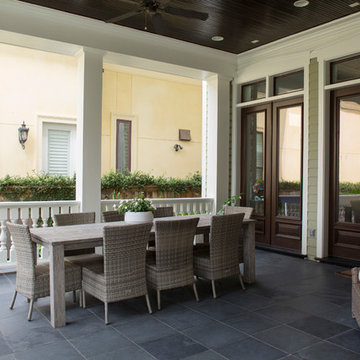
Photographer - www.felixsanchez.com
На фото: огромная веранда на боковом дворе в классическом стиле с колоннами, покрытием из каменной брусчатки, навесом и деревянными перилами
На фото: огромная веранда на боковом дворе в классическом стиле с колоннами, покрытием из каменной брусчатки, навесом и деревянными перилами
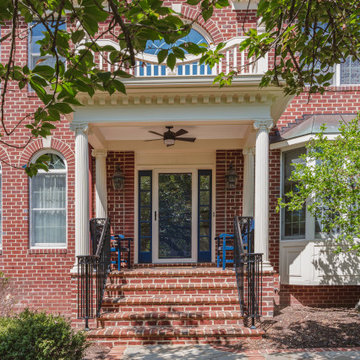
FineCraft Contractors, Inc.
На фото: веранда среднего размера на переднем дворе в классическом стиле с колоннами, мощением клинкерной брусчаткой, навесом и металлическими перилами
На фото: веранда среднего размера на переднем дворе в классическом стиле с колоннами, мощением клинкерной брусчаткой, навесом и металлическими перилами
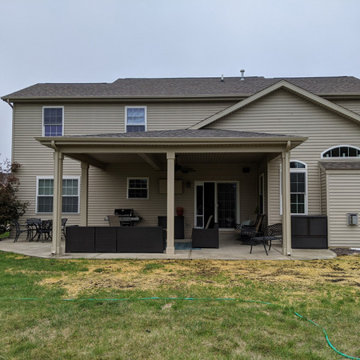
A new porch perfect for all backyard events!
На фото: веранда среднего размера на заднем дворе в классическом стиле с колоннами, покрытием из декоративного бетона и навесом с
На фото: веранда среднего размера на заднем дворе в классическом стиле с колоннами, покрытием из декоративного бетона и навесом с
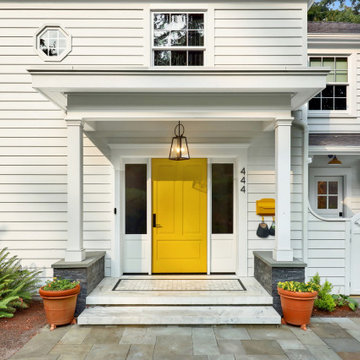
1600 square foot addition and complete remodel to existing historic home
Свежая идея для дизайна: веранда среднего размера на переднем дворе в классическом стиле с колоннами, покрытием из каменной брусчатки и навесом - отличное фото интерьера
Свежая идея для дизайна: веранда среднего размера на переднем дворе в классическом стиле с колоннами, покрытием из каменной брусчатки и навесом - отличное фото интерьера
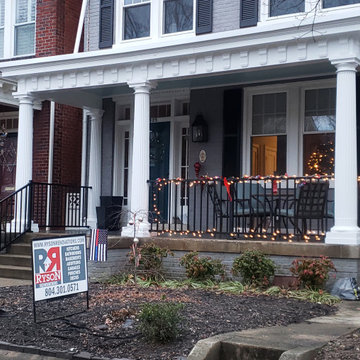
Historic recration in the Muesam District of Richmond Va.
This 1925 home originally had a roof over the front porch but past owners had it removed, the new owners wanted to bring back the original look while using modern rot proof material.
We started with Permacast structural 12" fluted columns, custom built a hidden gutter system, and trimmed everything out in a rot free material called Boral. The ceiling is a wood beaded ceiling painted in a traditional Richmond color and the railings are black aluminum. We topped it off with a metal copper painted hip style roof and decorated the box beam with some roman style fluted blocks.
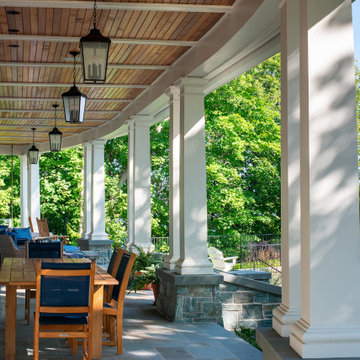
Стильный дизайн: веранда на заднем дворе в классическом стиле с колоннами, покрытием из каменной брусчатки и навесом - последний тренд
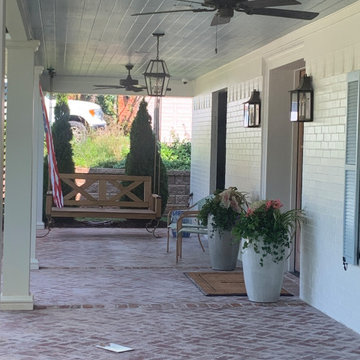
SW Sleepy Blue - ceiling detail - plank ceiling.
Свежая идея для дизайна: большая веранда на переднем дворе в классическом стиле с колоннами, мощением клинкерной брусчаткой и навесом - отличное фото интерьера
Свежая идея для дизайна: большая веранда на переднем дворе в классическом стиле с колоннами, мощением клинкерной брусчаткой и навесом - отличное фото интерьера
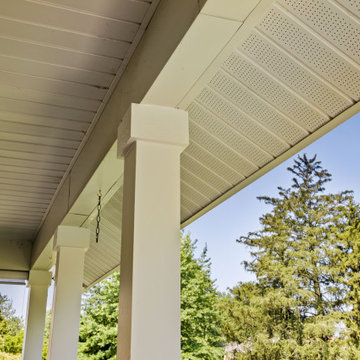
Rebuild of existing porch to correct leaks and replace rotted wood with low maintenance materials.
Стильный дизайн: большая веранда на переднем дворе в классическом стиле с колоннами, настилом и навесом - последний тренд
Стильный дизайн: большая веранда на переднем дворе в классическом стиле с колоннами, настилом и навесом - последний тренд
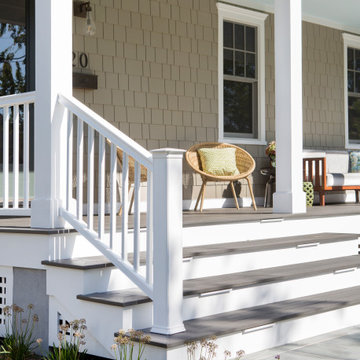
Our Princeton architects designed a new porch for this older home creating space for relaxing and entertaining outdoors. New siding and windows upgraded the overall exterior look. Our architects designed the columns and window trim in similar styles to create a cohesive whole. We designed a wide, open entry staircase with lighting and a handrail on one side.
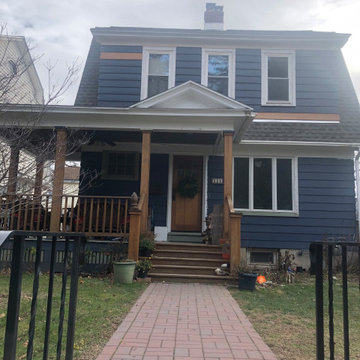
Here we are getting the house painted and the new custom built entry door!
Идея дизайна: большая веранда на переднем дворе в классическом стиле с колоннами, настилом, навесом и деревянными перилами
Идея дизайна: большая веранда на переднем дворе в классическом стиле с колоннами, настилом, навесом и деревянными перилами
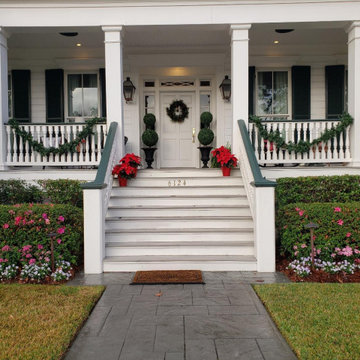
Стильный дизайн: большая веранда на переднем дворе в классическом стиле с колоннами, мощением тротуарной плиткой, навесом и деревянными перилами - последний тренд
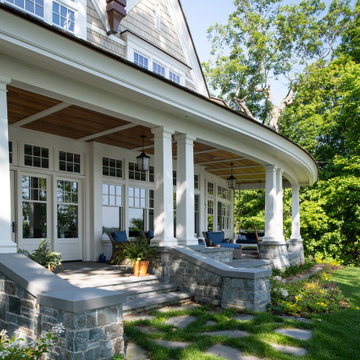
Пример оригинального дизайна: веранда на заднем дворе в классическом стиле с колоннами, покрытием из каменной брусчатки и навесом
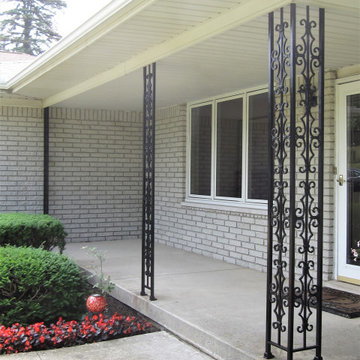
This is an "after" photo of three front porch wrought iron columns I restored.
Стильный дизайн: веранда среднего размера на переднем дворе в классическом стиле с колоннами, покрытием из бетонных плит и навесом - последний тренд
Стильный дизайн: веранда среднего размера на переднем дворе в классическом стиле с колоннами, покрытием из бетонных плит и навесом - последний тренд
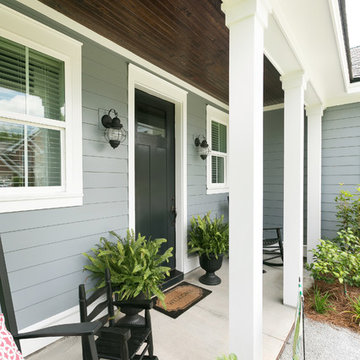
Patrick Brickman and Ebony Ellis
Пример оригинального дизайна: веранда на переднем дворе в классическом стиле с покрытием из бетонных плит, навесом и колоннами
Пример оригинального дизайна: веранда на переднем дворе в классическом стиле с покрытием из бетонных плит, навесом и колоннами
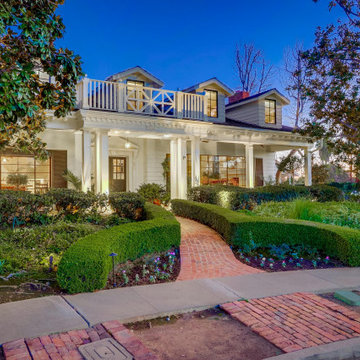
Идея дизайна: веранда среднего размера на переднем дворе в классическом стиле с колоннами, покрытием из бетонных плит, навесом и деревянными перилами
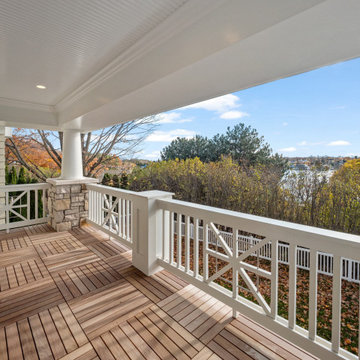
Shingle details and handsome stone accents give this traditional carriage house the look of days gone by while maintaining all of the convenience of today. The goal for this home was to maximize the views of the lake and this three-story home does just that. With multi-level porches and an abundance of windows facing the water. The exterior reflects character, timelessness, and architectural details to create a traditional waterfront home.
The exterior details include curved gable rooflines, crown molding, limestone accents, cedar shingles, arched limestone head garage doors, corbels, and an arched covered porch. Objectives of this home were open living and abundant natural light. This waterfront home provides space to accommodate entertaining, while still living comfortably for two. The interior of the home is distinguished as well as comfortable.
Graceful pillars at the covered entry lead into the lower foyer. The ground level features a bonus room, full bath, walk-in closet, and garage. Upon entering the main level, the south-facing wall is filled with numerous windows to provide the entire space with lake views and natural light. The hearth room with a coffered ceiling and covered terrace opens to the kitchen and dining area.
The best views were saved on the upper level for the master suite. Third-floor of this traditional carriage house is a sanctuary featuring an arched opening covered porch, two walk-in closets, and an en suite bathroom with a tub and shower.
Round Lake carriage house is located in Charlevoix, Michigan. Round lake is the best natural harbor on Lake Michigan. Surrounded by the City of Charlevoix, it is uniquely situated in an urban center, but with access to thousands of acres of the beautiful waters of northwest Michigan. The lake sits between Lake Michigan to the west and Lake Charlevoix to the east.
Фото: экстерьеры в классическом стиле с колоннами
2





