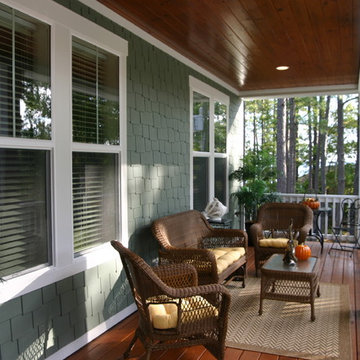Фото: экстерьеры с мощением клинкерной брусчаткой и настилом
Сортировать:
Бюджет
Сортировать:Популярное за сегодня
61 - 80 из 90 523 фото
1 из 3

Mr. and Mrs. Eades, the owners of this Chicago home, were inspired to build a Kalamazoo outdoor kitchen because of their love of cooking. “The grill became the center point for doing our outdoor kitchen,” Mr. Eades noted. After working long days, Mr. Eades and his wife, prefer to experiment with new recipes in the comfort of their own home. The Hybrid Fire Grill is the focal point of this compact outdoor kitchen. Weather-tight cabinetry was built into the masonry for storage, and an Artisan Fire Pizza Oven sits atop the countertop and allows the Eades’ to cook restaurant quality Neapolitan style pizzas in their own backyard.
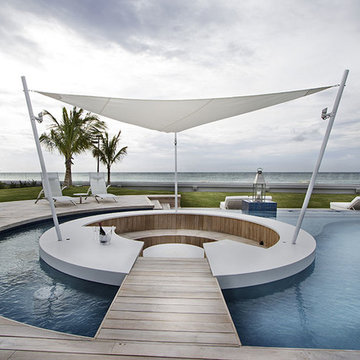
Источник вдохновения для домашнего уюта: бассейн произвольной формы на заднем дворе в современном стиле с настилом
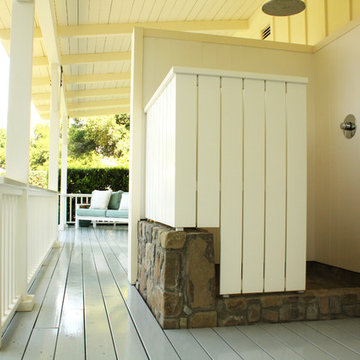
Photo: Shannon Malone © 2013 Houzz
Идея дизайна: двор в стиле кантри с настилом, навесом и летним душем
Идея дизайна: двор в стиле кантри с настилом, навесом и летним душем
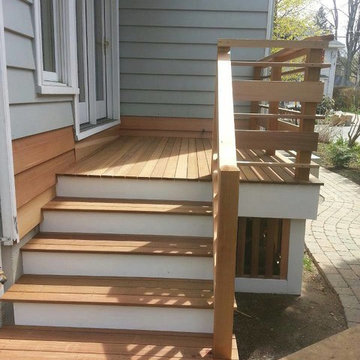
Свежая идея для дизайна: маленькая веранда на заднем дворе в классическом стиле с настилом для на участке и в саду - отличное фото интерьера
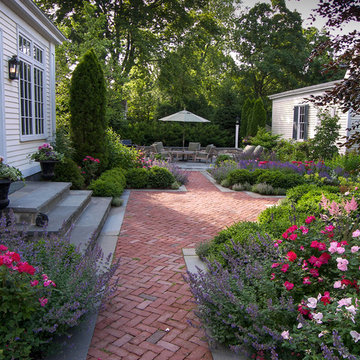
View down the brick walk to the bluestone patio.
Источник вдохновения для домашнего уюта: солнечный регулярный сад среднего размера на внутреннем дворе в классическом стиле с хорошей освещенностью и мощением клинкерной брусчаткой
Источник вдохновения для домашнего уюта: солнечный регулярный сад среднего размера на внутреннем дворе в классическом стиле с хорошей освещенностью и мощением клинкерной брусчаткой
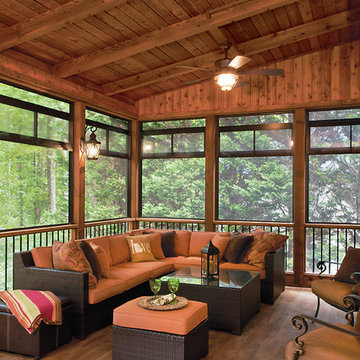
© 2014 Jan Stittleburg for Atlanta Decking & Fence.
Источник вдохновения для домашнего уюта: большая веранда на заднем дворе в стиле неоклассика (современная классика) с крыльцом с защитной сеткой, настилом и навесом
Источник вдохновения для домашнего уюта: большая веранда на заднем дворе в стиле неоклассика (современная классика) с крыльцом с защитной сеткой, настилом и навесом
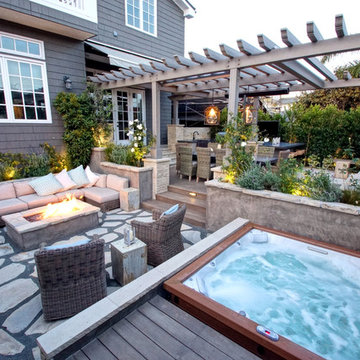
Dominik Wroblewski
Источник вдохновения для домашнего уюта: пергола во дворе частного дома в современном стиле с настилом
Источник вдохновения для домашнего уюта: пергола во дворе частного дома в современном стиле с настилом
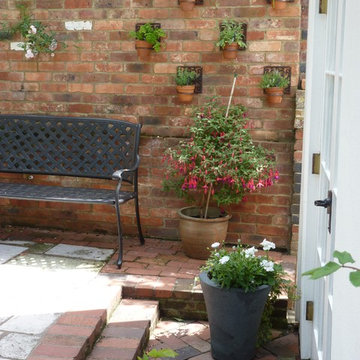
This lovely old red brick wall was too good to waste so iron pot holders were sourced and now carry clay pots with a range of useful herbs, just a step from the kitchen door.
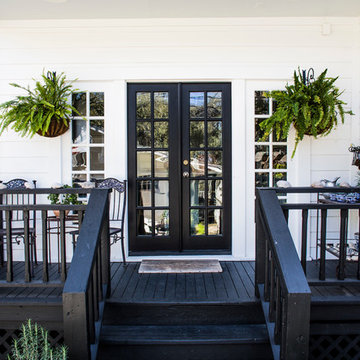
Back Porch
Interior Design: Stephanie Wilson Interiors
Photo credit: Shelly Hoffman
Свежая идея для дизайна: веранда в классическом стиле с настилом и навесом - отличное фото интерьера
Свежая идея для дизайна: веранда в классическом стиле с настилом и навесом - отличное фото интерьера

Designed by Krista Watterworth Alterman of Krista Watterworth Design Studio in Palm Beach Gardens, Florida. Photos by Jessica Glynn. In the Evergrene gated community. Rustic wood and rattan make this a cozy Florida loggia. Poolside drinks are a must!
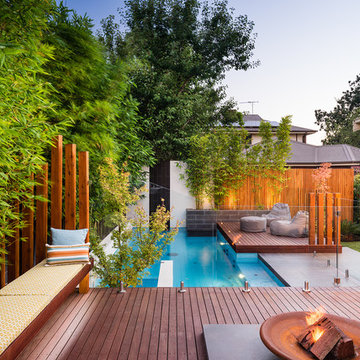
Tim Turner
На фото: прямоугольный бассейн на заднем дворе в современном стиле с настилом и забором с
На фото: прямоугольный бассейн на заднем дворе в современном стиле с настилом и забором с
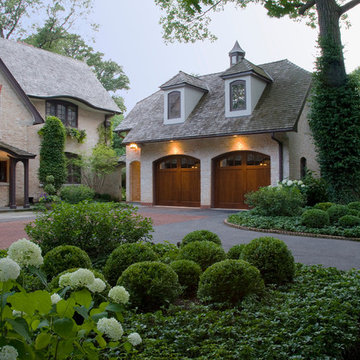
A rich traditional garden flanking the asphalt driveway, ending in a drive court detailed with a cushwa brick medallion inlay. The drive is curbed with the same brick. The gardens are filled with 'Tina' crabapple, Hydrangea, boxwood, and Pachysandra ground cover. Photo Credit: Linda Oyama Bryan
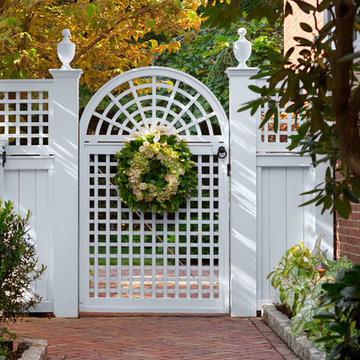
In the heart of the McIntyre Historic District, a Registered National Historic Landmark of Salem, you'll find an extraordinary array of fine residential period homes. Hidden behind many of these homes are lovely private garden spaces.
The recreation of this space began with the removal of a large wooden deck and staircase. In doing so, we visually extended and opened up the yard for an opportunity to create three distinct garden rooms. A graceful fieldstone and bluestone staircase leads you from the home onto a bluestone terrace large enough for entertaining. Two additional garden spaces provide intimate and quiet seating areas integrated in the herbaceous borders and plantings.
Photography: Anthony Crisafulli
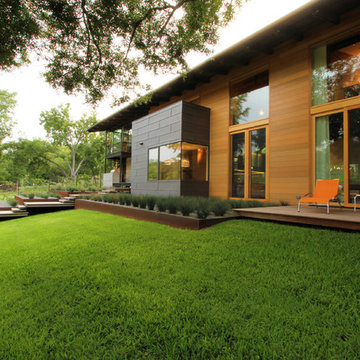
www.seeinseeout.com
Стильный дизайн: солнечный, летний регулярный сад среднего размера на заднем дворе в современном стиле с садовой дорожкой или калиткой, хорошей освещенностью и настилом - последний тренд
Стильный дизайн: солнечный, летний регулярный сад среднего размера на заднем дворе в современном стиле с садовой дорожкой или калиткой, хорошей освещенностью и настилом - последний тренд
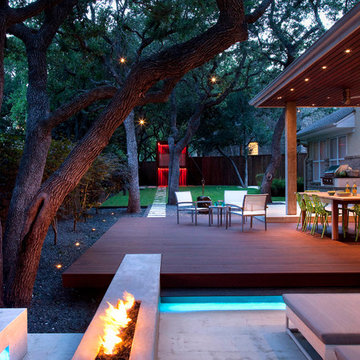
fire pit creates a visual and physical connection from the sunken sitting area to the modern play house at the end of the backyard. the tigerwood ceiling opens itself to a spacious ipe deck that leads down to conversation pit surrounding the fire or the outdoor kitchen patio. the space provides entertainment space for both the young and the old.
designed & built by austin outdoor design
photo by ryann ford
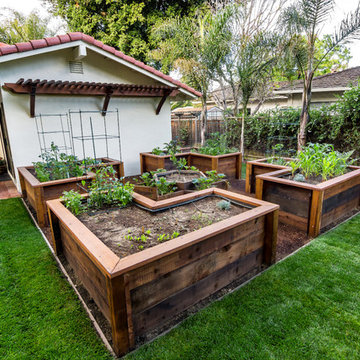
This veggie bed is accessible from every angle and easy on the back - everything grows right in front of you...no bending over required.
Photo Credit: Mark Pinkerton
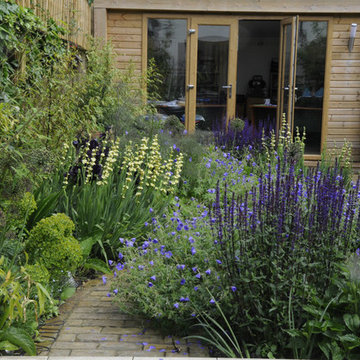
Jane Shankster/Arthur Road Landscapes
Стильный дизайн: маленький участок и сад на заднем дворе в современном стиле с полуденной тенью и мощением клинкерной брусчаткой для на участке и в саду - последний тренд
Стильный дизайн: маленький участок и сад на заднем дворе в современном стиле с полуденной тенью и мощением клинкерной брусчаткой для на участке и в саду - последний тренд

This two-tiered space offers lower level seating near the swimming pool and upper level seating for a view of the Illinois River. Planter boxes with annuals, perennials and container plantings warm the space. The retaining walls add additional seating space and a small grill enclosure is tucked away in the corner.

This new house is reminiscent of the farm type houses in the Napa Valley. Although the new house is a more sophisticated design, it still remains simple in plan and overall shape. At the front entrance an entry vestibule opens onto the Great Room with kitchen, dining and living areas. A media room, guest room and small bath are also on the ground floor. Pocketed lift and slide doors and windows provide large openings leading out to a trellis covered rear deck and steps down to a lawn and pool with views of the vineyards beyond.
The second floor includes a master bedroom and master bathroom with a covered porch, an exercise room, a laundry and two children’s bedrooms each with their own bathroom
Benjamin Dhong of Benjamin Dhong Interiors worked with the owner on colors, interior finishes such as tile, stone, flooring, countertops, decorative light fixtures, some cabinet design and furnishings
Photos by Adrian Gregorutti
Фото: экстерьеры с мощением клинкерной брусчаткой и настилом
4






