Фото: экстерьеры с мощением клинкерной брусчаткой и настилом
Сортировать:
Бюджет
Сортировать:Популярное за сегодня
21 - 40 из 90 523 фото
1 из 3
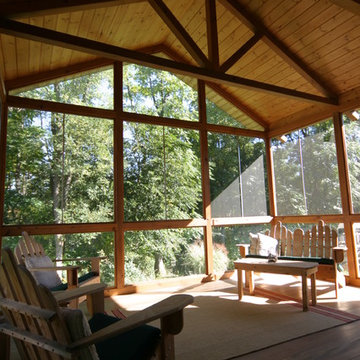
Идея дизайна: большая веранда на заднем дворе в классическом стиле с крыльцом с защитной сеткой, настилом и навесом

When Cummings Architects first met with the owners of this understated country farmhouse, the building’s layout and design was an incoherent jumble. The original bones of the building were almost unrecognizable. All of the original windows, doors, flooring, and trims – even the country kitchen – had been removed. Mathew and his team began a thorough design discovery process to find the design solution that would enable them to breathe life back into the old farmhouse in a way that acknowledged the building’s venerable history while also providing for a modern living by a growing family.
The redesign included the addition of a new eat-in kitchen, bedrooms, bathrooms, wrap around porch, and stone fireplaces. To begin the transforming restoration, the team designed a generous, twenty-four square foot kitchen addition with custom, farmers-style cabinetry and timber framing. The team walked the homeowners through each detail the cabinetry layout, materials, and finishes. Salvaged materials were used and authentic craftsmanship lent a sense of place and history to the fabric of the space.
The new master suite included a cathedral ceiling showcasing beautifully worn salvaged timbers. The team continued with the farm theme, using sliding barn doors to separate the custom-designed master bath and closet. The new second-floor hallway features a bold, red floor while new transoms in each bedroom let in plenty of light. A summer stair, detailed and crafted with authentic details, was added for additional access and charm.
Finally, a welcoming farmer’s porch wraps around the side entry, connecting to the rear yard via a gracefully engineered grade. This large outdoor space provides seating for large groups of people to visit and dine next to the beautiful outdoor landscape and the new exterior stone fireplace.
Though it had temporarily lost its identity, with the help of the team at Cummings Architects, this lovely farmhouse has regained not only its former charm but also a new life through beautifully integrated modern features designed for today’s family.
Photo by Eric Roth

Источник вдохновения для домашнего уюта: участок и сад на заднем дворе в классическом стиле с мощением клинкерной брусчаткой
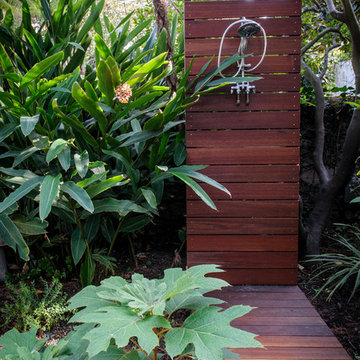
Источник вдохновения для домашнего уюта: двор среднего размера на заднем дворе в современном стиле с летним душем и настилом без защиты от солнца
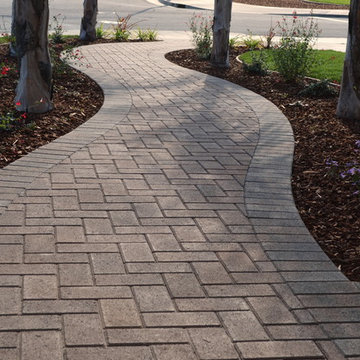
Landscape design by Jpm Landscape
Идея дизайна: участок и сад среднего размера на переднем дворе в классическом стиле с садовой дорожкой или калиткой и мощением клинкерной брусчаткой
Идея дизайна: участок и сад среднего размера на переднем дворе в классическом стиле с садовой дорожкой или калиткой и мощением клинкерной брусчаткой
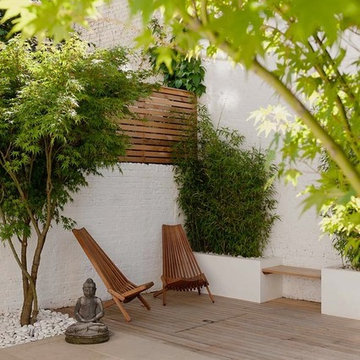
Courtyard Garden: Central London:
Materials: Cedar wood slatted trellis to the dress the walling, cedar wood smooth decking to the rear with built-in seating framed by bamboo planters. Childrens play sand pit built into the decking showing the cedar top closed to create an adult space. Portland limestone, sawn, all units at the same size adjacent to 2 specimen Acer palmatum. The stems have been pruned to show the sculptural essence of the branch form. Up lighter concealed within a pebble dressing.
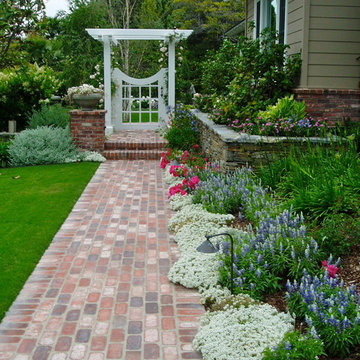
Rancho Santa Fe landscape cottage traditional ranch house..with used brick, sydney peak flagstone ledgerstone and professionally installed and designed by Rob Hill, landscape architect - Hill's Landscapes- the design build company.

Tuscan Columns & Brick Porch
На фото: большая веранда на переднем дворе в классическом стиле с мощением клинкерной брусчаткой и навесом с
На фото: большая веранда на переднем дворе в классическом стиле с мощением клинкерной брусчаткой и навесом с

Screened porch is 14'x20'. photos by Ryann Ford
На фото: веранда в классическом стиле с настилом, навесом и крыльцом с защитной сеткой с
На фото: веранда в классическом стиле с настилом, навесом и крыльцом с защитной сеткой с

Karyn Millet Photography
На фото: веранда в классическом стиле с настилом и навесом с
На фото: веранда в классическом стиле с настилом и навесом с

The inviting new porch addition features a stunning angled vault ceiling and walls of oversize windows that frame the picture-perfect backyard views. The porch is infused with light thanks to the statement light fixture and bright-white wooden beams that reflect the natural light.
Photos by Spacecrafting Photography
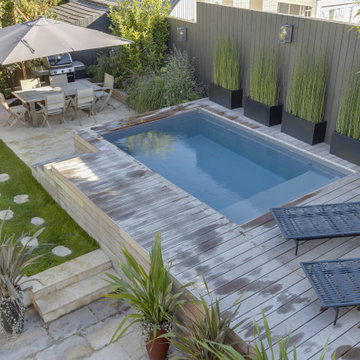
Идея дизайна: маленький прямоугольный, наземный ландшафтный бассейн на переднем дворе в современном стиле с настилом для на участке и в саду

Photography by Golden Gate Creative
Свежая идея для дизайна: веранда среднего размера на заднем дворе в стиле кантри с колоннами, настилом, навесом и деревянными перилами - отличное фото интерьера
Свежая идея для дизайна: веранда среднего размера на заднем дворе в стиле кантри с колоннами, настилом, навесом и деревянными перилами - отличное фото интерьера

Large porch with retractable screens, perfect for MN summers!
Пример оригинального дизайна: большая веранда на заднем дворе в классическом стиле с крыльцом с защитной сеткой, настилом и навесом
Пример оригинального дизайна: большая веранда на заднем дворе в классическом стиле с крыльцом с защитной сеткой, настилом и навесом

Photo credit: Laurey W. Glenn/Southern Living
На фото: веранда в морском стиле с настилом и навесом
На фото: веранда в морском стиле с настилом и навесом

This modern home, near Cedar Lake, built in 1900, was originally a corner store. A massive conversion transformed the home into a spacious, multi-level residence in the 1990’s.
However, the home’s lot was unusually steep and overgrown with vegetation. In addition, there were concerns about soil erosion and water intrusion to the house. The homeowners wanted to resolve these issues and create a much more useable outdoor area for family and pets.
Castle, in conjunction with Field Outdoor Spaces, designed and built a large deck area in the back yard of the home, which includes a detached screen porch and a bar & grill area under a cedar pergola.
The previous, small deck was demolished and the sliding door replaced with a window. A new glass sliding door was inserted along a perpendicular wall to connect the home’s interior kitchen to the backyard oasis.
The screen house doors are made from six custom screen panels, attached to a top mount, soft-close track. Inside the screen porch, a patio heater allows the family to enjoy this space much of the year.
Concrete was the material chosen for the outdoor countertops, to ensure it lasts several years in Minnesota’s always-changing climate.
Trex decking was used throughout, along with red cedar porch, pergola and privacy lattice detailing.
The front entry of the home was also updated to include a large, open porch with access to the newly landscaped yard. Cable railings from Loftus Iron add to the contemporary style of the home, including a gate feature at the top of the front steps to contain the family pets when they’re let out into the yard.
Tour this project in person, September 28 – 29, during the 2019 Castle Home Tour!
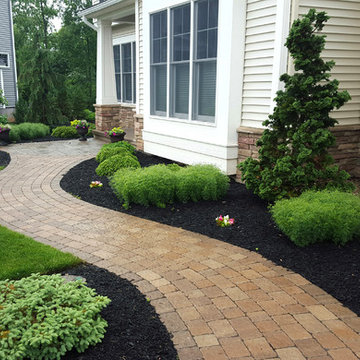
На фото: солнечный, летний регулярный сад среднего размера на переднем дворе в стиле неоклассика (современная классика) с садовой дорожкой или калиткой, хорошей освещенностью и мощением клинкерной брусчаткой
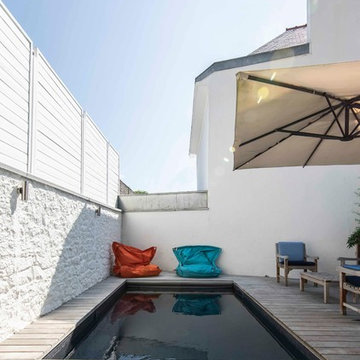
На фото: маленький прямоугольный бассейн на внутреннем дворе в современном стиле с настилом для на участке и в саду с
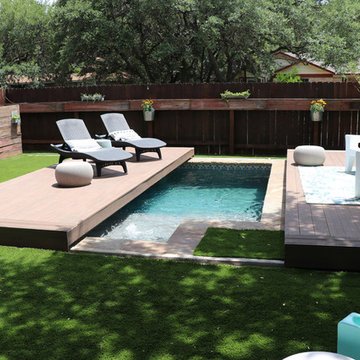
Hidden pool revealed.
Kelly Daacon
На фото: маленький прямоугольный бассейн на заднем дворе в стиле модернизм с настилом для на участке и в саду с
На фото: маленький прямоугольный бассейн на заднем дворе в стиле модернизм с настилом для на участке и в саду с

The landscape of this home honors the formality of Spanish Colonial / Santa Barbara Style early homes in the Arcadia neighborhood of Phoenix. By re-grading the lot and allowing for terraced opportunities, we featured a variety of hardscape stone, brick, and decorative tiles that reinforce the eclectic Spanish Colonial feel. Cantera and La Negra volcanic stone, brick, natural field stone, and handcrafted Spanish decorative tiles are used to establish interest throughout the property.
A front courtyard patio includes a hand painted tile fountain and sitting area near the outdoor fire place. This patio features formal Boxwood hedges, Hibiscus, and a rose garden set in pea gravel.
The living room of the home opens to an outdoor living area which is raised three feet above the pool. This allowed for opportunity to feature handcrafted Spanish tiles and raised planters. The side courtyard, with stepping stones and Dichondra grass, surrounds a focal Crape Myrtle tree.
One focal point of the back patio is a 24-foot hand-hammered wrought iron trellis, anchored with a stone wall water feature. We added a pizza oven and barbecue, bistro lights, and hanging flower baskets to complete the intimate outdoor dining space.
Project Details:
Landscape Architect: Greey|Pickett
Architect: Higgins Architects
Landscape Contractor: Premier Environments
Photography: Scott Sandler
Фото: экстерьеры с мощением клинкерной брусчаткой и настилом
2





