Фото: экстерьеры с мощением клинкерной брусчаткой и настилом
Сортировать:
Бюджет
Сортировать:Популярное за сегодня
141 - 160 из 90 523 фото
1 из 3

Green Oak Garden Room
Идея дизайна: пергола во дворе частного дома среднего размера на заднем дворе в стиле кантри с мощением клинкерной брусчаткой
Идея дизайна: пергола во дворе частного дома среднего размера на заднем дворе в стиле кантри с мощением клинкерной брусчаткой
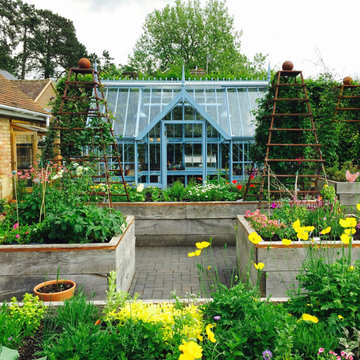
Part of a kitchen garden I designed for my client in Buckinghamshire with raised beds & bespoke frames for climbers in corten steel
На фото: маленький солнечный, летний участок и сад на заднем дворе в стиле неоклассика (современная классика) с хорошей освещенностью и мощением клинкерной брусчаткой для на участке и в саду
На фото: маленький солнечный, летний участок и сад на заднем дворе в стиле неоклассика (современная классика) с хорошей освещенностью и мощением клинкерной брусчаткой для на участке и в саду
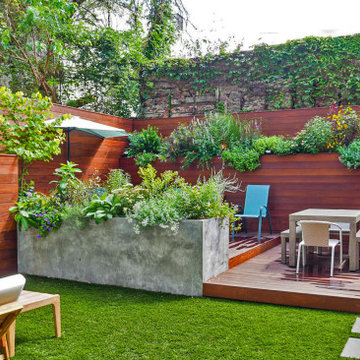
Идея дизайна: маленький солнечный участок и сад на заднем дворе в современном стиле с перегородкой для приватности, хорошей освещенностью и настилом для на участке и в саду
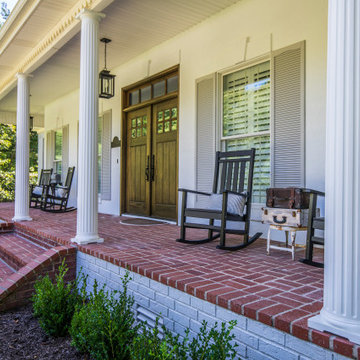
На фото: веранда на переднем дворе в классическом стиле с мощением клинкерной брусчаткой и навесом
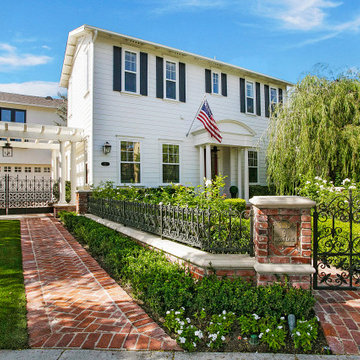
Идея дизайна: участок и сад в классическом стиле с подъездной дорогой, полуденной тенью и мощением клинкерной брусчаткой
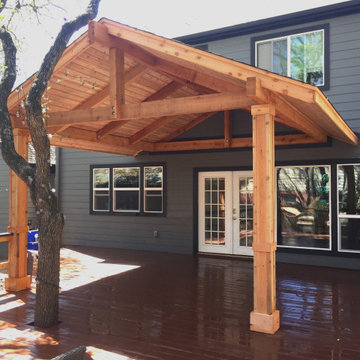
Solid Cedar Patio Cover with Tongue & Groove Ceiling and recessed can lighting.
Стильный дизайн: беседка во дворе частного дома среднего размера на заднем дворе в стиле кантри с летней кухней и настилом - последний тренд
Стильный дизайн: беседка во дворе частного дома среднего размера на заднем дворе в стиле кантри с летней кухней и настилом - последний тренд
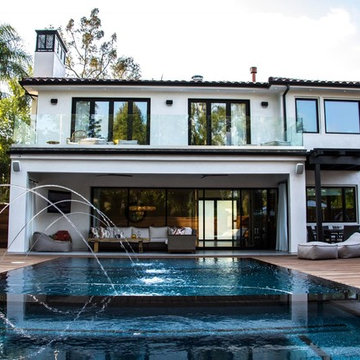
Идея дизайна: прямоугольный бассейн-инфинити среднего размера на заднем дворе в стиле неоклассика (современная классика) с фонтаном и настилом
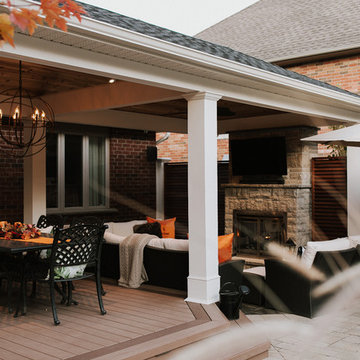
Источник вдохновения для домашнего уюта: двор среднего размера на заднем дворе в классическом стиле с уличным камином, настилом и навесом
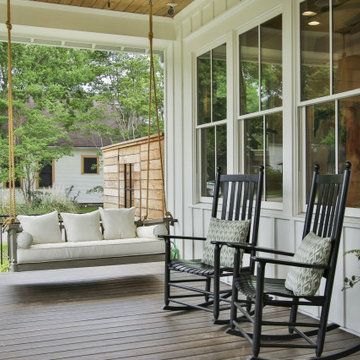
Свежая идея для дизайна: веранда в стиле кантри с настилом и навесом - отличное фото интерьера

This modern home, near Cedar Lake, built in 1900, was originally a corner store. A massive conversion transformed the home into a spacious, multi-level residence in the 1990’s.
However, the home’s lot was unusually steep and overgrown with vegetation. In addition, there were concerns about soil erosion and water intrusion to the house. The homeowners wanted to resolve these issues and create a much more useable outdoor area for family and pets.
Castle, in conjunction with Field Outdoor Spaces, designed and built a large deck area in the back yard of the home, which includes a detached screen porch and a bar & grill area under a cedar pergola.
The previous, small deck was demolished and the sliding door replaced with a window. A new glass sliding door was inserted along a perpendicular wall to connect the home’s interior kitchen to the backyard oasis.
The screen house doors are made from six custom screen panels, attached to a top mount, soft-close track. Inside the screen porch, a patio heater allows the family to enjoy this space much of the year.
Concrete was the material chosen for the outdoor countertops, to ensure it lasts several years in Minnesota’s always-changing climate.
Trex decking was used throughout, along with red cedar porch, pergola and privacy lattice detailing.
The front entry of the home was also updated to include a large, open porch with access to the newly landscaped yard. Cable railings from Loftus Iron add to the contemporary style of the home, including a gate feature at the top of the front steps to contain the family pets when they’re let out into the yard.
Tour this project in person, September 28 – 29, during the 2019 Castle Home Tour!
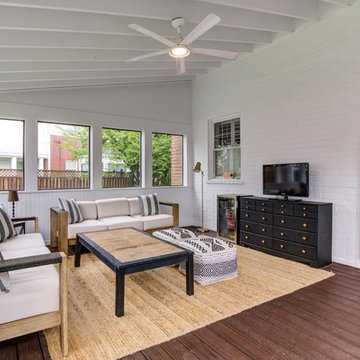
На фото: веранда среднего размера на заднем дворе в современном стиле с крыльцом с защитной сеткой, настилом и навесом с
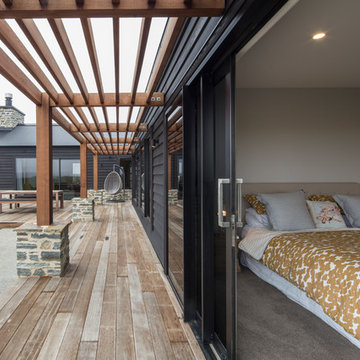
Photo credit: Graham Warman Photography
Свежая идея для дизайна: большая пергола на веранде на заднем дворе в современном стиле с настилом - отличное фото интерьера
Свежая идея для дизайна: большая пергола на веранде на заднем дворе в современном стиле с настилом - отличное фото интерьера
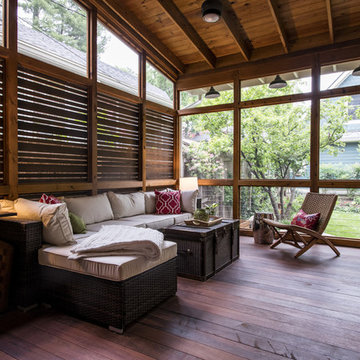
Photo by Andrew Hyslop
Источник вдохновения для домашнего уюта: маленькая веранда на заднем дворе в стиле неоклассика (современная классика) с крыльцом с защитной сеткой, настилом и навесом для на участке и в саду
Источник вдохновения для домашнего уюта: маленькая веранда на заднем дворе в стиле неоклассика (современная классика) с крыльцом с защитной сеткой, настилом и навесом для на участке и в саду
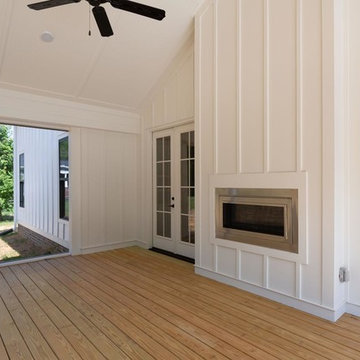
Dwight Myers Real Estate Photography
Источник вдохновения для домашнего уюта: большая веранда на заднем дворе в стиле кантри с крыльцом с защитной сеткой, настилом и навесом
Источник вдохновения для домашнего уюта: большая веранда на заднем дворе в стиле кантри с крыльцом с защитной сеткой, настилом и навесом
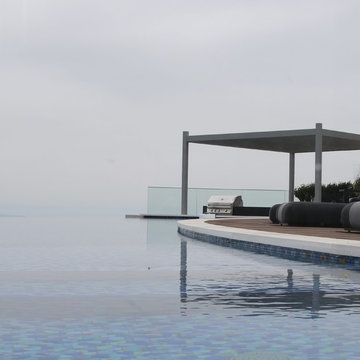
Isabel Moritz Designs works with homeowners, Architects and developers in Los Angeles to create personalized Drought Tolerant, Fire Zone Landscapes, Modern Landscapes, Beach Landscapes, Gravel Gardens, Sculptural Gardens, Transitional Landscapes , Modern Traditional Landscapes, Luxe Landscapes, French Modern Landscapes, View Properties, Estate properties, Private Outdoor Living, High End Landscapes, Farmhouse Modern Landscapes, in Los Angeles, California USA. Working in Bel Air, Brentwood, Malibu, Santa Monica, Venice, Hollywood, Hidden Hills, West Hollywood, Culver City, Marina del Rey, Westchester, Calabasas and Agoura Hills.
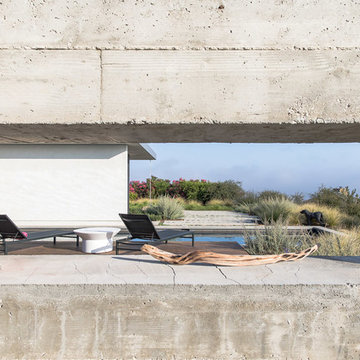
We executed this Scott Menzel design that incorporates drought-tolerant plantings, fire resistant hardscaping and jaw-dropping views of mountains and oceans. In the tool kit: board-formed cast-in-place concrete retaining walls; gravel, mulch and custom concrete paver hardscaping; natural grass and other California native plantings; Ipe pool deck and surround; and gas fire pit backed by a suitable-for-framing-so-we-did view.
Design | Scott Menzel
Image | Kurt Jordan Photography
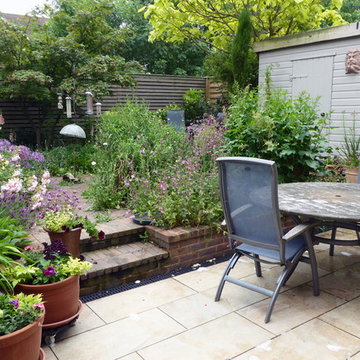
Amanda Shipman
На фото: маленький солнечный, летний участок и сад на заднем дворе в современном стиле с подпорной стенкой, хорошей освещенностью и мощением клинкерной брусчаткой для на участке и в саду с
На фото: маленький солнечный, летний участок и сад на заднем дворе в современном стиле с подпорной стенкой, хорошей освещенностью и мощением клинкерной брусчаткой для на участке и в саду с
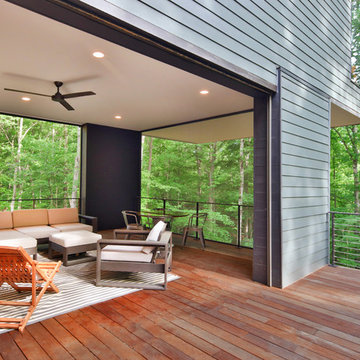
Architect: Szostak Design, Inc.
Photo: Jim Sink
На фото: веранда на заднем дворе в стиле модернизм с крыльцом с защитной сеткой, настилом и навесом с
На фото: веранда на заднем дворе в стиле модернизм с крыльцом с защитной сеткой, настилом и навесом с
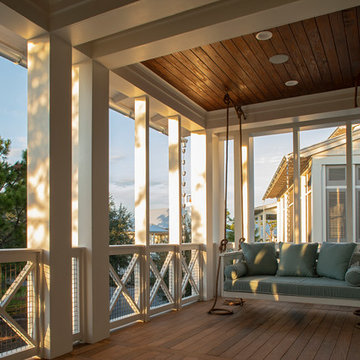
Свежая идея для дизайна: большой двор на заднем дворе в морском стиле с настилом и козырьком - отличное фото интерьера

Inviting front entry garden channels stormwater into a retention swale to protect the lake from fertilizer runoff.
Источник вдохновения для домашнего уюта: огромный летний регулярный сад на переднем дворе в стиле рустика с садовой дорожкой или калиткой, полуденной тенью и мощением клинкерной брусчаткой
Источник вдохновения для домашнего уюта: огромный летний регулярный сад на переднем дворе в стиле рустика с садовой дорожкой или калиткой, полуденной тенью и мощением клинкерной брусчаткой
Фото: экстерьеры с мощением клинкерной брусчаткой и настилом
8





