Сортировать:
Бюджет
Сортировать:Популярное за сегодня
81 - 100 из 90 521 фото
1 из 3
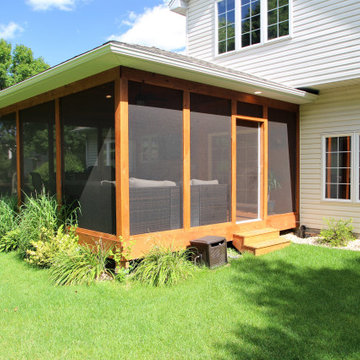
Идея дизайна: большая веранда на заднем дворе в стиле рустика с крыльцом с защитной сеткой, настилом и навесом
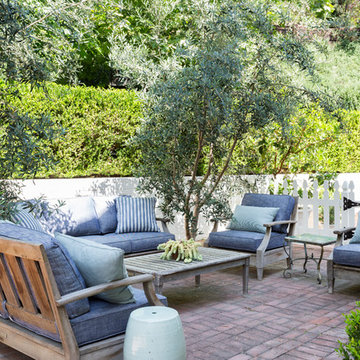
Teak furniture with custom cushions, tile top table, garden stool.
Пример оригинального дизайна: двор среднего размера на заднем дворе в классическом стиле с мощением клинкерной брусчаткой без защиты от солнца
Пример оригинального дизайна: двор среднего размера на заднем дворе в классическом стиле с мощением клинкерной брусчаткой без защиты от солнца
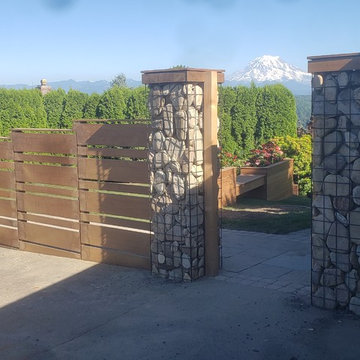
Свежая идея для дизайна: большой участок и сад на заднем дворе в стиле модернизм с полуденной тенью и мощением клинкерной брусчаткой - отличное фото интерьера
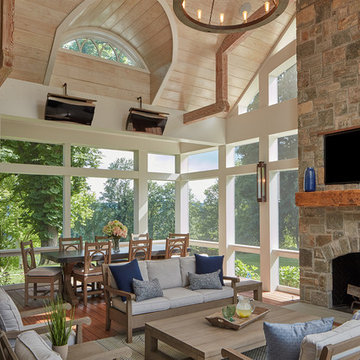
Свежая идея для дизайна: веранда в морском стиле с крыльцом с защитной сеткой, настилом и навесом - отличное фото интерьера

This modern home, near Cedar Lake, built in 1900, was originally a corner store. A massive conversion transformed the home into a spacious, multi-level residence in the 1990’s.
However, the home’s lot was unusually steep and overgrown with vegetation. In addition, there were concerns about soil erosion and water intrusion to the house. The homeowners wanted to resolve these issues and create a much more useable outdoor area for family and pets.
Castle, in conjunction with Field Outdoor Spaces, designed and built a large deck area in the back yard of the home, which includes a detached screen porch and a bar & grill area under a cedar pergola.
The previous, small deck was demolished and the sliding door replaced with a window. A new glass sliding door was inserted along a perpendicular wall to connect the home’s interior kitchen to the backyard oasis.
The screen house doors are made from six custom screen panels, attached to a top mount, soft-close track. Inside the screen porch, a patio heater allows the family to enjoy this space much of the year.
Concrete was the material chosen for the outdoor countertops, to ensure it lasts several years in Minnesota’s always-changing climate.
Trex decking was used throughout, along with red cedar porch, pergola and privacy lattice detailing.
The front entry of the home was also updated to include a large, open porch with access to the newly landscaped yard. Cable railings from Loftus Iron add to the contemporary style of the home, including a gate feature at the top of the front steps to contain the family pets when they’re let out into the yard.
Tour this project in person, September 28 – 29, during the 2019 Castle Home Tour!
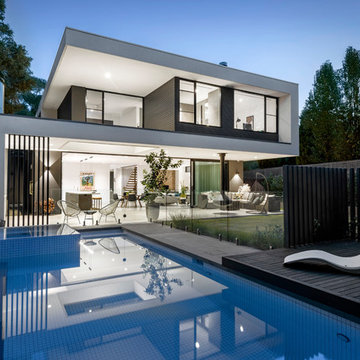
Photography: Gerard Warrener, DPI
Photography for Raw Architecture
Идея дизайна: спортивный, прямоугольный бассейн среднего размера на заднем дворе в современном стиле с джакузи и настилом
Идея дизайна: спортивный, прямоугольный бассейн среднего размера на заднем дворе в современном стиле с джакузи и настилом
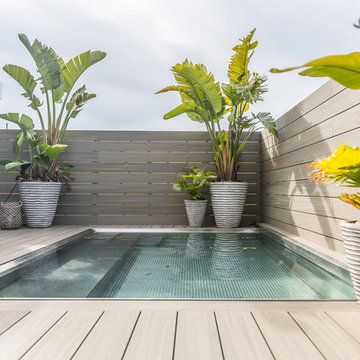
Una increíble terraza en el corazón de Barcelona, un espacio de calma y descanso. Pero también un lugar para disfrutar con los demás. · Proyecto realizado por Tinda's Project.

We installed a metal roof onto the back porch to match the home's gorgeous exterior.
Идея дизайна: большая веранда на заднем дворе в стиле неоклассика (современная классика) с крыльцом с защитной сеткой, настилом и навесом
Идея дизайна: большая веранда на заднем дворе в стиле неоклассика (современная классика) с крыльцом с защитной сеткой, настилом и навесом
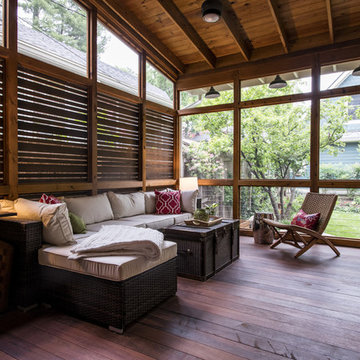
Photo by Andrew Hyslop
Источник вдохновения для домашнего уюта: маленькая веранда на заднем дворе в стиле неоклассика (современная классика) с крыльцом с защитной сеткой, настилом и навесом для на участке и в саду
Источник вдохновения для домашнего уюта: маленькая веранда на заднем дворе в стиле неоклассика (современная классика) с крыльцом с защитной сеткой, настилом и навесом для на участке и в саду
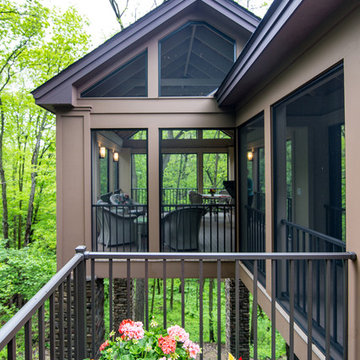
Contractor: Hughes & Lynn Building & Renovations
Photos: Max Wedge Photography
Пример оригинального дизайна: большая веранда на заднем дворе в стиле неоклассика (современная классика) с крыльцом с защитной сеткой, настилом и навесом
Пример оригинального дизайна: большая веранда на заднем дворе в стиле неоклассика (современная классика) с крыльцом с защитной сеткой, настилом и навесом
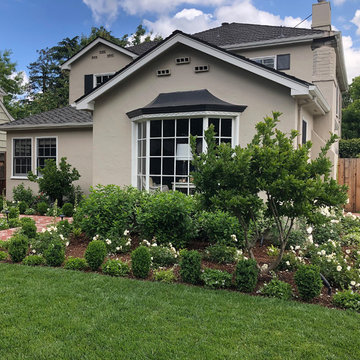
Источник вдохновения для домашнего уюта: весенний участок и сад среднего размера на переднем дворе в классическом стиле с садовой дорожкой или калиткой, полуденной тенью и мощением клинкерной брусчаткой
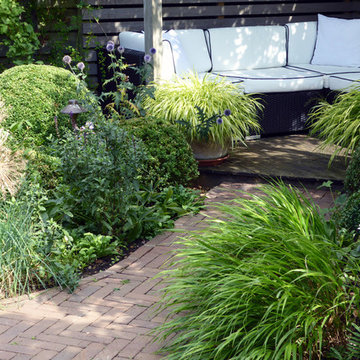
Amanda Shipman
На фото: маленький летний участок и сад на заднем дворе в современном стиле с садовой дорожкой или калиткой, полуденной тенью и мощением клинкерной брусчаткой для на участке и в саду с
На фото: маленький летний участок и сад на заднем дворе в современном стиле с садовой дорожкой или калиткой, полуденной тенью и мощением клинкерной брусчаткой для на участке и в саду с

Siesta Key Low Country screened-in porch featuring waterfront views, dining area, vaulted ceilings, and old world stone fireplace.
This is a very well detailed custom home on a smaller scale, measuring only 3,000 sf under a/c. Every element of the home was designed by some of Sarasota's top architects, landscape architects and interior designers. One of the highlighted features are the true cypress timber beams that span the great room. These are not faux box beams but true timbers. Another awesome design feature is the outdoor living room boasting 20' pitched ceilings and a 37' tall chimney made of true boulders stacked over the course of 1 month.
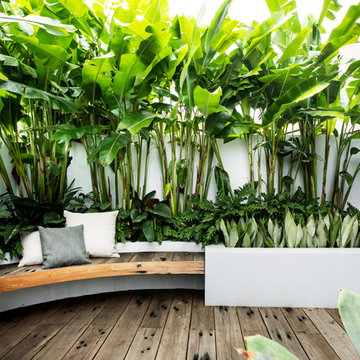
Стильный дизайн: маленький солнечный участок и сад на заднем дворе в морском стиле с подпорной стенкой, хорошей освещенностью и настилом для на участке и в саду - последний тренд
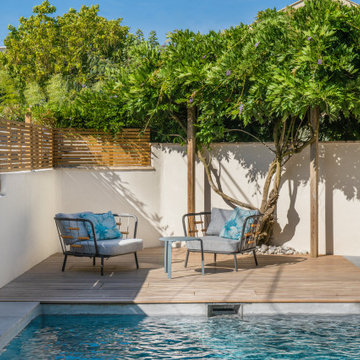
Création d'une terrasse en bout de piscine avec une superbe glycine et une clôture bois afin de préserver l'intimité de la famille.
Свежая идея для дизайна: маленький летний участок и сад на боковом дворе в стиле модернизм с перегородкой для приватности, полуденной тенью и настилом для на участке и в саду - отличное фото интерьера
Свежая идея для дизайна: маленький летний участок и сад на боковом дворе в стиле модернизм с перегородкой для приватности, полуденной тенью и настилом для на участке и в саду - отличное фото интерьера
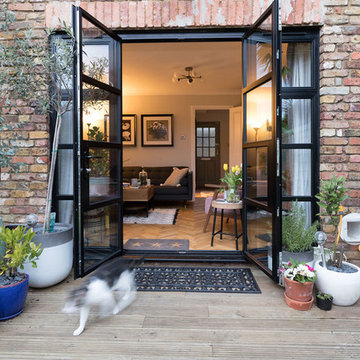
The new Patio doors are moderns and smart, and beautifully connect the patio and living space. Many potted plants clustered add a layer of personality to the deck, and continue the flow of greenery into the living space.
Photo by Helen Rayner
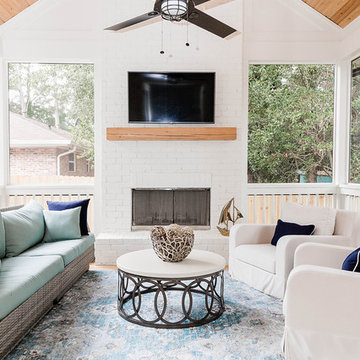
Идея дизайна: веранда в стиле неоклассика (современная классика) с навесом, уличным камином и настилом
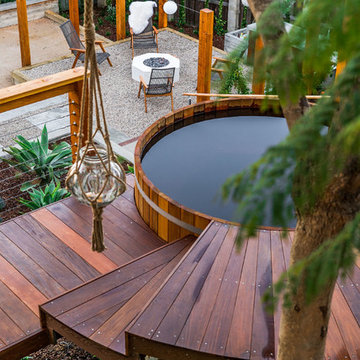
Close-up of Cedar jacuzzi tub and Ipe deck with view of bottom level fire lounge seating area.
Photography: Brett Hilton
На фото: большой солнечный участок и сад на заднем дворе в современном стиле с хорошей освещенностью и настилом с
На фото: большой солнечный участок и сад на заднем дворе в современном стиле с хорошей освещенностью и настилом с
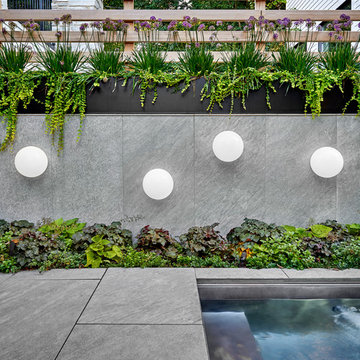
Tony Soluri Photography
Идея дизайна: участок и сад на заднем дворе в современном стиле с настилом
Идея дизайна: участок и сад на заднем дворе в современном стиле с настилом
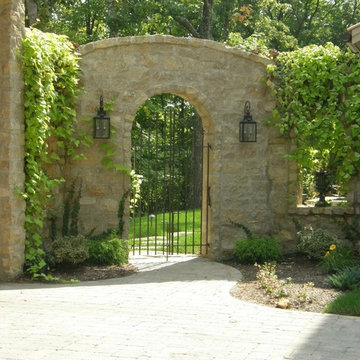
The Quarry Mill's Tuscan Antique real thin stone veneer assists in giving this residential gate an old-world castle feel. Tuscan Antique is a beautiful tumbled natural limestone veneer with a range of mostly gold tones. There are a few grey pieces as well as some light brown pieces in the mix. The tumbling process softens the edges and makes for a smoother texture. Although our display shows a raked mortar joint for consistency, Tuscan Antique lends itself to the flush or overgrout techniques of old-world architecture. Using a flush or overgrout technique takes you back to the times when stone was used structurally in the construction process. This is the perfect stone if your goal is to replicate a classic Italian villa.
5





