Сортировать:
Бюджет
Сортировать:Популярное за сегодня
61 - 80 из 59 585 фото
1 из 3
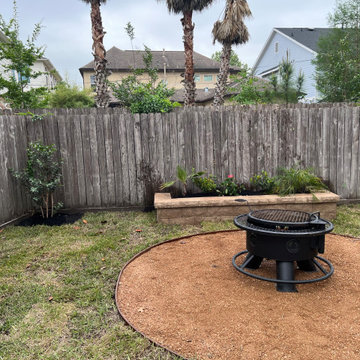
Fire Pit area and retaining wall
Пример оригинального дизайна: регулярный сад среднего размера на заднем дворе с местом для костра, полуденной тенью, покрытием из гранитной крошки и с деревянным забором
Пример оригинального дизайна: регулярный сад среднего размера на заднем дворе с местом для костра, полуденной тенью, покрытием из гранитной крошки и с деревянным забором
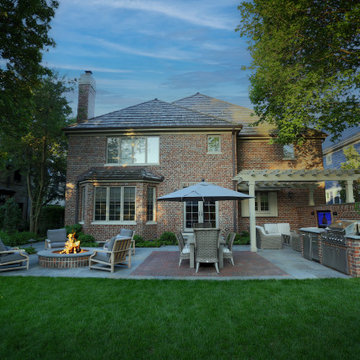
На фото: пергола во дворе частного дома среднего размера на заднем дворе в классическом стиле с местом для костра и покрытием из каменной брусчатки

Second story upgraded Timbertech Pro Reserve composite deck in Antique Leather color with picture frame boarder in Dark Roast. Timbertech Evolutions railing in black was used with upgraded 7.5" cocktail rail in Azek English Walnut. Also featured is the "pub table" below the deck to set drinks on while playing yard games or gathering around and admiring the views. This couple wanted a deck where they could entertain, dine, relax, and enjoy the beautiful Colorado weather, and that is what Archadeck of Denver designed and built for them!
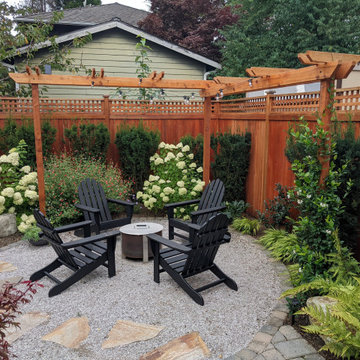
Пример оригинального дизайна: маленькая пергола во дворе частного дома на заднем дворе в стиле кантри с местом для костра и покрытием из гранитной крошки для на участке и в саду
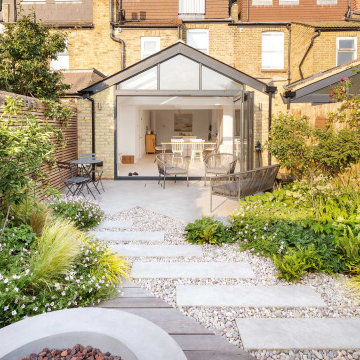
Пример оригинального дизайна: маленький участок и сад на заднем дворе в современном стиле с местом для костра, покрытием из гальки и с деревянным забором для на участке и в саду
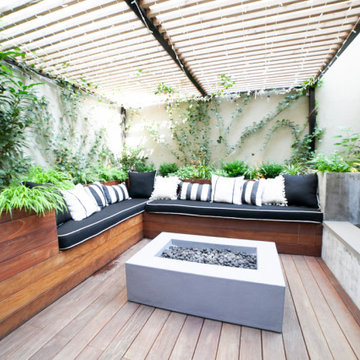
На фото: пергола на террасе среднего размера на заднем дворе, на первом этаже в стиле модернизм с местом для костра и перилами из смешанных материалов с

Residential home in Santa Cruz, CA
This stunning front and backyard project was so much fun! The plethora of K&D's scope of work included: smooth finished concrete walls, multiple styles of horizontal redwood fencing, smooth finished concrete stepping stones, bands, steps & pathways, paver patio & driveway, artificial turf, TimberTech stairs & decks, TimberTech custom bench with storage, shower wall with bike washing station, custom concrete fountain, poured-in-place fire pit, pour-in-place half circle bench with sloped back rest, metal pergola, low voltage lighting, planting and irrigation! (*Adorable cat not included)
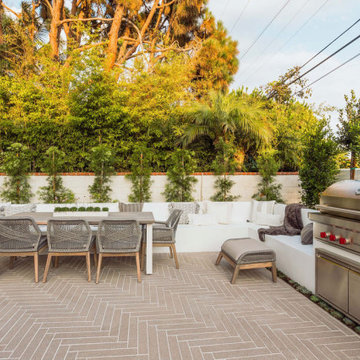
На фото: маленький солнечный засухоустойчивый сад на заднем дворе в современном стиле с местом для костра, хорошей освещенностью и мощением тротуарной плиткой для на участке и в саду с
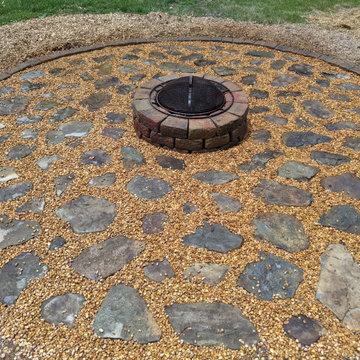
На фото: двор среднего размера на заднем дворе в стиле фьюжн с местом для костра и покрытием из гравия без защиты от солнца с
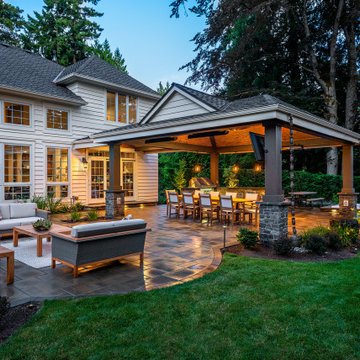
This outdoor living space is a Pacific Northwest masterpiece. The homeowners requested an expansive entertainment area with easy viewing of the kids' playground. The covered structure blends with the existing style of the home and our crews created a natural space for the swim spa.
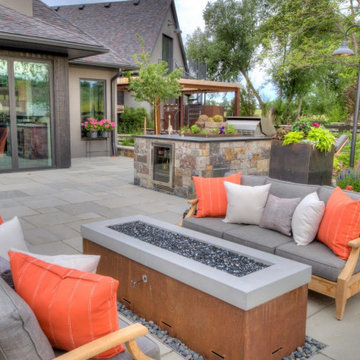
The outdoor rooms at Gallagher Farm flow seamlessly from one to the other, mimicking the interior design
Стильный дизайн: большой летний участок и сад на заднем дворе в стиле кантри с местом для костра, покрытием из каменной брусчатки и с металлическим забором - последний тренд
Стильный дизайн: большой летний участок и сад на заднем дворе в стиле кантри с местом для костра, покрытием из каменной брусчатки и с металлическим забором - последний тренд
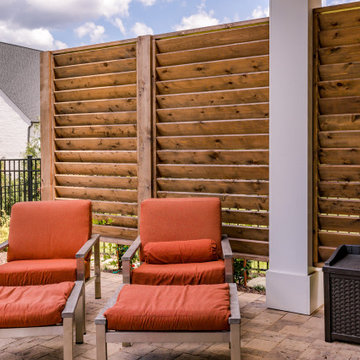
Below the sunroom, our designers created a private outdoor sanctuary with features including a Belgard paver patio and covered dining space. Large flagstone steppers lead you to a modern concrete fire bowl and seating area. The custom horizontal privacy screens and lush landscaping provide a tranquil setting to this outdoor living space.
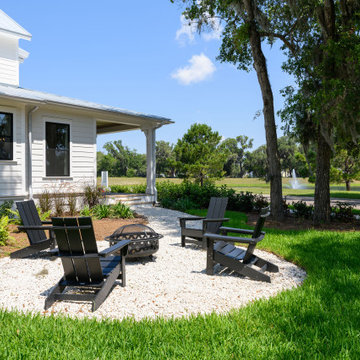
Low Country Style home with sprawling porches. The home consists of the main house with a detached car garage with living space above with bedroom, bathroom, and living area. The high level of finish will make North Florida's discerning buyer feel right at home.
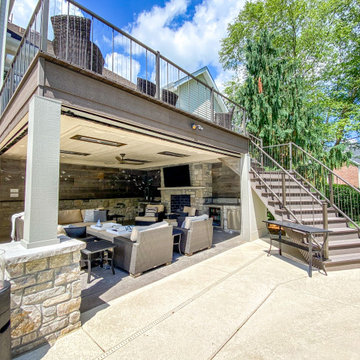
This outdoor area screams summer! Our customers existing pool is now complimented by a stamped patio area with a fire pit, an open deck area with composite decking, and an under deck area with a fireplace and beverage area. Having an outdoor living area like this one allows for plenty of space for entertaining and relaxing!
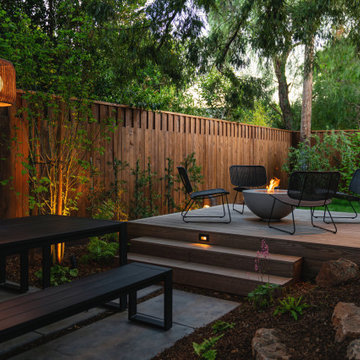
Photography: Travis Rhoads Photography
Идея дизайна: маленькая терраса на заднем дворе в современном стиле с местом для костра для на участке и в саду
Идея дизайна: маленькая терраса на заднем дворе в современном стиле с местом для костра для на участке и в саду
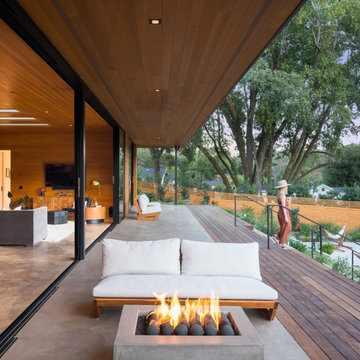
Стильный дизайн: терраса среднего размера на заднем дворе в стиле ретро с местом для костра - последний тренд
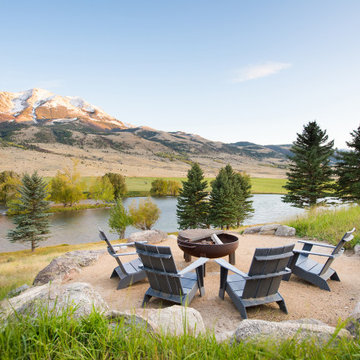
Gathering Area. Sustainable Landscape Architecture design. Naturalistic design style, highlighting the architecture and situating the home in it's natural landscape within the first growing season. Large Private Ranch in Emigrant, Montana. Architecture by Formescent Architects | Photography by Jon Menezes
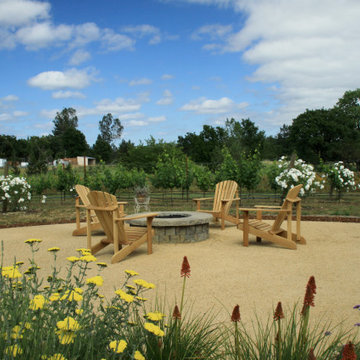
Пример оригинального дизайна: двор на заднем дворе в стиле кантри с местом для костра и покрытием из гранитной крошки без защиты от солнца
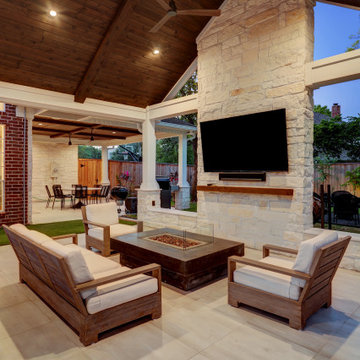
The existing patio cover got a facelift with new flooring, new ceiling, lighting and fans. At one end of the pool, we added a freestanding covered area complete with a privacy wall for hanging the TV with space for bartop dining and a cozy living area. It is gable roof with a vaulted ceiling and has custom columns that are finished with white chop stone bases to match the TV wall and knee walls. The ceiling is Real Soffit Reserve Cognac with stained beams to match. The flooring used throughout the project is Overall Cotton 24x24 tiles from Thorntree. The fans used are Minka Aire and all of the carriage lights are from Cunningham Gas.
TK IMAGES
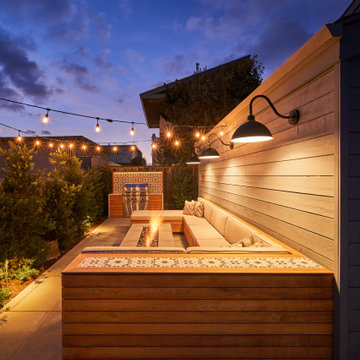
Bluestone Pavers, custom Teak Wood banquette with cement tile inlay, Bluestone firepit, custom outdoor kitchen with Teak Wood, concrete waterfall countertop with Teak surround.
Фото: экстерьеры с местом для костра
4





