Фото: экстерьеры в средиземноморском стиле с местом для костра
Сортировать:
Бюджет
Сортировать:Популярное за сегодня
1 - 20 из 2 646 фото
1 из 3
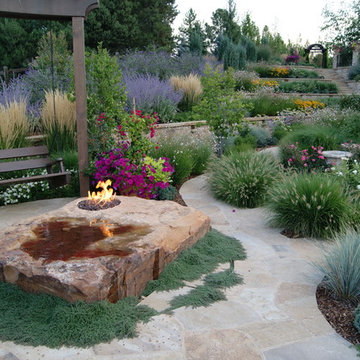
Phil Steinhauer
Стильный дизайн: участок и сад на заднем дворе в средиземноморском стиле с местом для костра - последний тренд
Стильный дизайн: участок и сад на заднем дворе в средиземноморском стиле с местом для костра - последний тренд
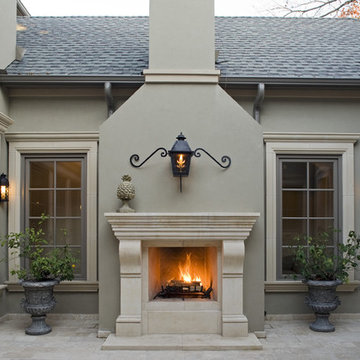
Свежая идея для дизайна: двор на внутреннем дворе в средиземноморском стиле с местом для костра - отличное фото интерьера
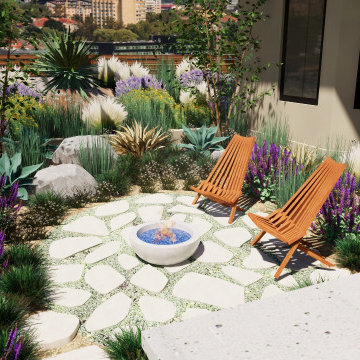
3D rendering for a landscape design project in Claremont, CA.
Идея дизайна: маленький весенний засухоустойчивый сад на переднем дворе в средиземноморском стиле с местом для костра, полуденной тенью, покрытием из каменной брусчатки и с деревянным забором для на участке и в саду
Идея дизайна: маленький весенний засухоустойчивый сад на переднем дворе в средиземноморском стиле с местом для костра, полуденной тенью, покрытием из каменной брусчатки и с деревянным забором для на участке и в саду
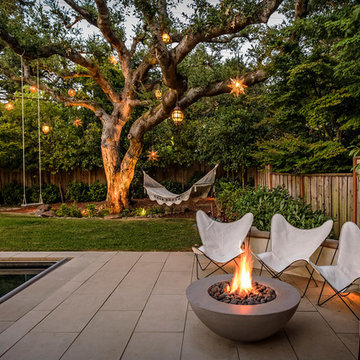
Стильный дизайн: двор на заднем дворе в средиземноморском стиле с местом для костра без защиты от солнца - последний тренд
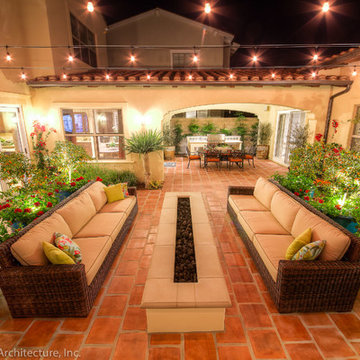
Studio H Landscape Architecture
На фото: двор среднего размера на внутреннем дворе в средиземноморском стиле с местом для костра и мощением тротуарной плиткой с
На фото: двор среднего размера на внутреннем дворе в средиземноморском стиле с местом для костра и мощением тротуарной плиткой с
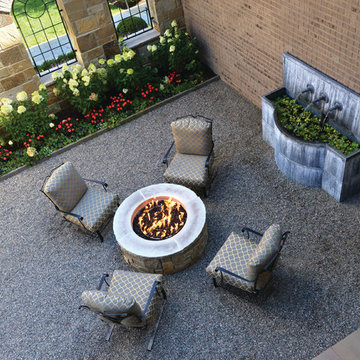
Идея дизайна: двор среднего размера на заднем дворе в средиземноморском стиле с местом для костра и покрытием из гравия без защиты от солнца
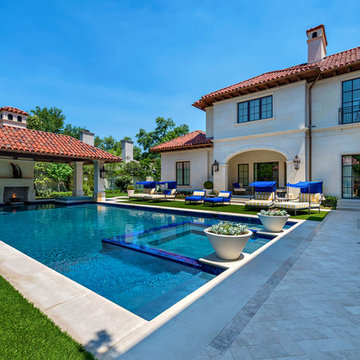
Completed in 2013, this stunning Italianate Mediterranean Villa is located in Highland Park, Texas and stands out in an already distinct architectural neighborhood. This project was designed and installed by Harold Leidner Landscape Architects. The expansive property features a lush landscaping, front motor court with travertine pavers and a luxury pool and spa. The pool area was designed to have a private resort feel to allow for entertaining. In addition to the spacious loggia and cabana spaces, the owner also wanted to have shade protection near the water, so a custom designed pavilion was built on the end of the pool to provide a shaded destination with cushion lounges that extend out into the water, flanked by fountains and adjacent to a fire bowl feature with a classic fire place surround. A truly elegant outdoor space for parties and entertaining with a sophisticated, modern flavor.
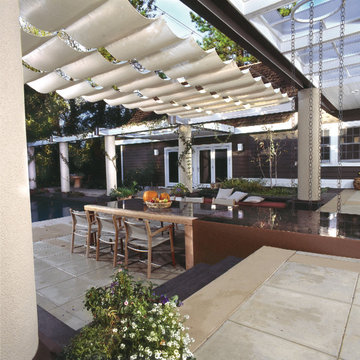
Идея дизайна: огромная пергола во дворе частного дома на заднем дворе в средиземноморском стиле с местом для костра и покрытием из плитки
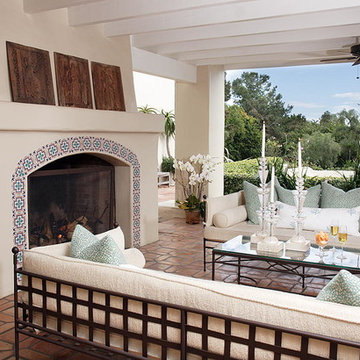
This outdoor living room is a great space to take a nap, entertain or read a great mood. The main seating is two outdoor daybeds upholstered in outdoor fabric, with many throw pillows for comfort. It's a great place to enjoy the gardens.
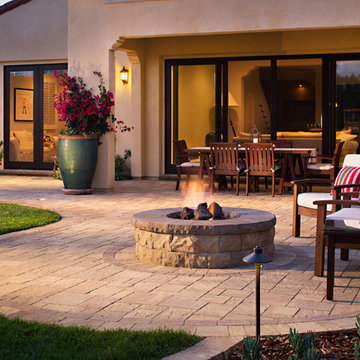
http://www.installitdirect.com
Стильный дизайн: двор среднего размера на заднем дворе в средиземноморском стиле с местом для костра и мощением тротуарной плиткой без защиты от солнца - последний тренд
Стильный дизайн: двор среднего размера на заднем дворе в средиземноморском стиле с местом для костра и мощением тротуарной плиткой без защиты от солнца - последний тренд
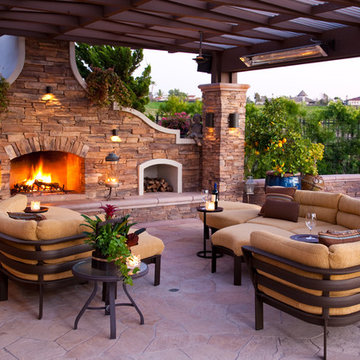
Harrison Photographic
Источник вдохновения для домашнего уюта: пергола во дворе частного дома среднего размера на заднем дворе в средиземноморском стиле с местом для костра и покрытием из каменной брусчатки
Источник вдохновения для домашнего уюта: пергола во дворе частного дома среднего размера на заднем дворе в средиземноморском стиле с местом для костра и покрытием из каменной брусчатки
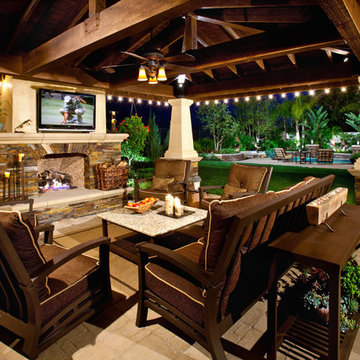
Свежая идея для дизайна: двор в средиземноморском стиле с мощением клинкерной брусчаткой и местом для костра - отличное фото интерьера
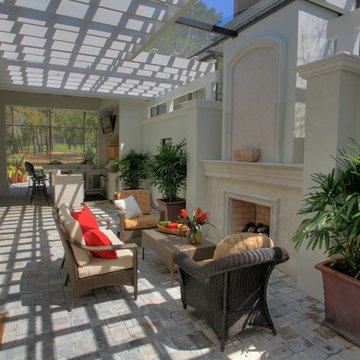
На фото: маленькая пергола на веранде на заднем дворе в средиземноморском стиле с местом для костра и мощением клинкерной брусчаткой для на участке и в саду с
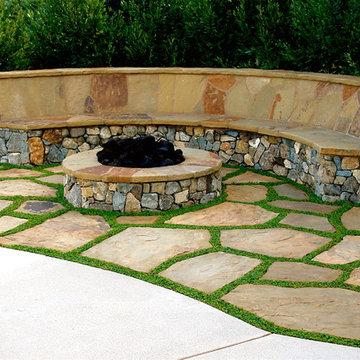
Nice fire pit with bench. Flagstone seat and back rest. Flagstone steppers with ground cover growing between.
На фото: двор в средиземноморском стиле с местом для костра и покрытием из каменной брусчатки
На фото: двор в средиземноморском стиле с местом для костра и покрытием из каменной брусчатки
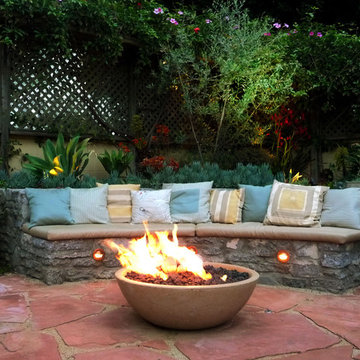
The fire pit is the focal point of this outdoor seating area. It creates an intimate place to gather in the cool California evenings. The circular shape of the stone bench continues into the flower beds and encircles the fire pit creating a cozy area surrounded by the fragrance of the plants and herbs.
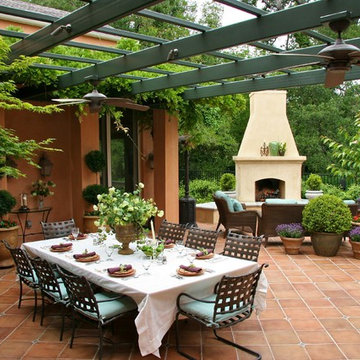
Пример оригинального дизайна: пергола во дворе частного дома в средиземноморском стиле с местом для костра
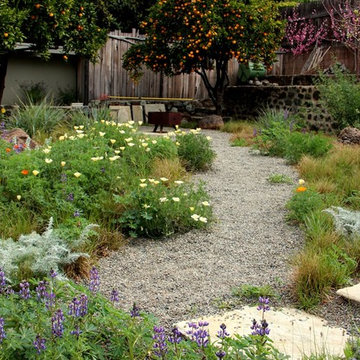
A quiet path through a California native meadow
На фото: засухоустойчивый сад на заднем дворе в средиземноморском стиле с местом для костра и покрытием из гравия
На фото: засухоустойчивый сад на заднем дворе в средиземноморском стиле с местом для костра и покрытием из гравия
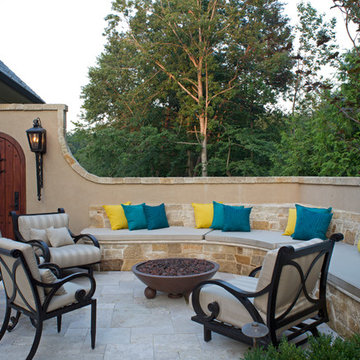
Outdoor amenities of a small resort in the backyard.
Photography Alain Jaramillo
На фото: двор в средиземноморском стиле с местом для костра
На фото: двор в средиземноморском стиле с местом для костра
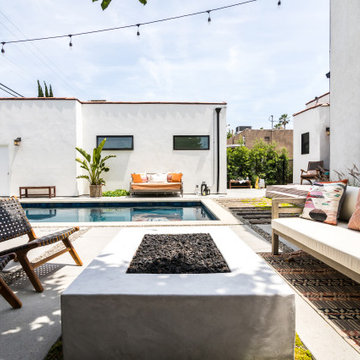
На фото: регулярный сад среднего размера на заднем дворе в средиземноморском стиле с местом для костра, полуденной тенью и мощением тротуарной плиткой с
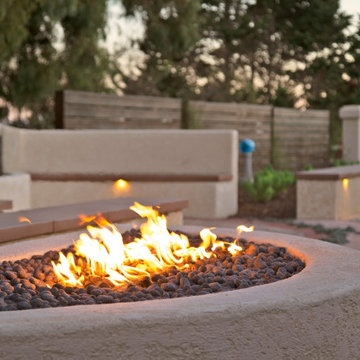
The landscape around this Mediterranean style home was transformed from barren and unusable to a warm and inviting outdoor space, cohesive with the existing architecture and aesthetic of the property. The front yard renovation included the construction of stucco landscape walls to create a front courtyard, with a dimensional cut flagstone patio with ground cover joints, a stucco fire pit, a "floating" composite bench, an urn converted into a recirculating water feature, landscape lighting, drought-tolerant planting, and Palomino gravel. Another stucco wall with a powder-coated steel gate was built at the entry to the backyard, connecting to a stucco column and steel fence along the property line. The backyard was developed into an outdoor living space with custom concrete flat work, dimensional cut flagstone pavers, a bocce ball court, horizontal board screening panels, and Mediterranean-style tile and stucco water feature, a second gas fire pit, capped seat walls, an outdoor shower screen, raised garden beds, a trash can enclosure, trellis, climate-appropriate plantings, low voltage lighting, mulch, and more!
Фото: экстерьеры в средиземноморском стиле с местом для костра
1





