Сортировать:
Бюджет
Сортировать:Популярное за сегодня
1 - 20 из 781 фото
1 из 3
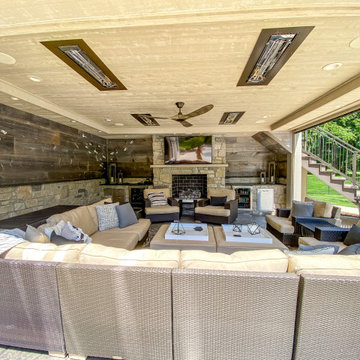
This outdoor area screams summer! Our customers existing pool is now complimented by a stamped patio area with a fire pit, an open deck area with composite decking, and an under deck area with a fireplace and beverage area. Having an outdoor living area like this one allows for plenty of space for entertaining and relaxing!
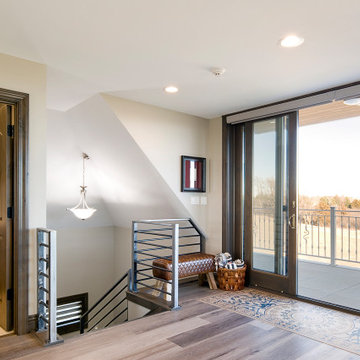
Идея дизайна: терраса среднего размера на крыше, на крыше в классическом стиле с местом для костра и металлическими перилами без защиты от солнца

Свежая идея для дизайна: двор на заднем дворе в стиле рустика с местом для костра и мощением клинкерной брусчаткой без защиты от солнца - отличное фото интерьера

Идея дизайна: терраса среднего размера на крыше, на крыше в современном стиле с местом для костра без защиты от солнца
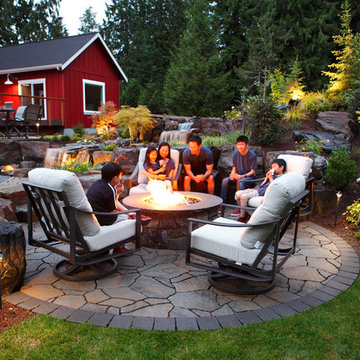
ParksCreative.com
Стильный дизайн: участок и сад на заднем дворе в стиле рустика с местом для костра и покрытием из каменной брусчатки - последний тренд
Стильный дизайн: участок и сад на заднем дворе в стиле рустика с местом для костра и покрытием из каменной брусчатки - последний тренд

Chicago Home Photos
На фото: большая терраса на крыше, на крыше в современном стиле с местом для костра без защиты от солнца с
На фото: большая терраса на крыше, на крыше в современном стиле с местом для костра без защиты от солнца с
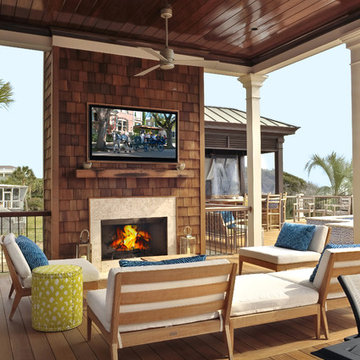
Photography by William Quarles
Свежая идея для дизайна: терраса в морском стиле с местом для костра - отличное фото интерьера
Свежая идея для дизайна: терраса в морском стиле с местом для костра - отличное фото интерьера
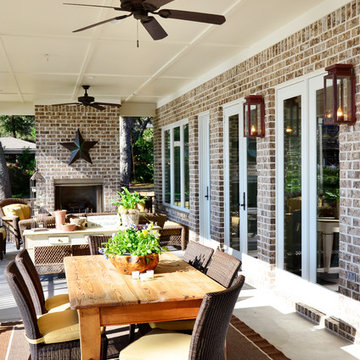
Источник вдохновения для домашнего уюта: двор в классическом стиле с местом для костра
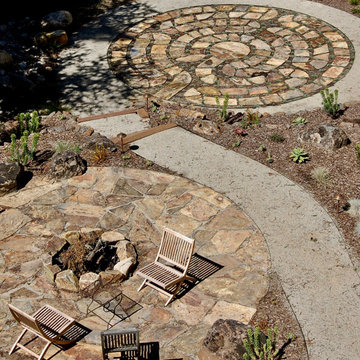
You can read more about the project through this Houzz Feature link: https://www.houzz.com/magazine/hillside-yard-offers-scenic-views-and-space-for-contemplation-stsetivw-vs~131483772
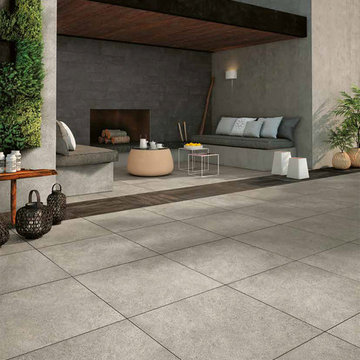
Пример оригинального дизайна: огромный двор на заднем дворе в современном стиле с местом для костра и мощением тротуарной плиткой
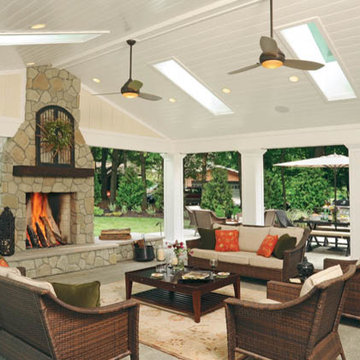
When you open the back doors of the home of Nancy and Jeremy Campbell in Granville, you don’t just step out onto a patio. You enter an extension of a modern living space that just happens to be outdoors. Their patio’s unique design and setting provides the comfort and style of indoors while enjoying the natural beauty and fresh air of outdoors.
It all started with a rather desolate back yard. “It was completely blank, there was nothing back there,” Nancy remembers of the patio space of this 1972 split-level house they bought five years ago. With a blank slate to work with, the Campbells knew the key elements of what they wanted for their new outdoor space when they sat down with Travis Ketron of Ketron Custom Builders to design it. “We knew we wanted something covered so we could use it in the rain, and in the winter, and we knew we wanted a stone fireplace,” Nancy recalls.
Travis translated the Campbells’ vision into a design to satisfy outdoor entertaining and relaxing desires in all seasons. The new outdoor space is reminiscent of a vast, rustic great room complete with a stone fireplace, a vaulted ceiling, skylights, and ceiling fans, yet no walls. The space is completely open to the elements without any glass or doors on any of the sides, except from the house. Furnished like a great room, with a built-in music system as well, it’s truly an extension of indoor living and entertaining space, and one that is unaffected by rain. Jeremy comments, “We haven’t had to cover the furniture yet. It would have to be a pretty strong wind to get wet.” Just outside the covered patio is a quartet of outdoor chairs adorned with plush cushions and colorful pillows, positioned perfectly for users to bask in the sun.
In the design process, the fireplace emerged as the anchor of the space and set the stage for the outdoor space both aesthetically and functionally. “We didn’t want it to block the view. Then designing the space with Travis, the fireplace became the center,” remembers Jeremy. Placed directly across from the two sets of French doors leading out from the house, a Rumford fireplace and extended hearth of stone in neutral earth tones is the focal point of this outdoor living room. Seating for entertaining and lounging falls easily into place around it providing optimal viewing of the private, wooded back yard. When temperatures cool off, the fireplace provides ample warmth and a cozy setting to experience the change of seasons. “It’s a great fireplace for the space,” Jeremy says of the unique design of a Rumford style fireplace. “The way you stack the wood in the fireplace is different so as to get more heat. It has a shallower box, burns hotter and puts off more heat. Wood is placed in it vertically, not stacked.” Just in case the fireplace doesn’t provide enough light for late-night soirees, there is additional outdoor lighting mounted from the ceiling to make sure the party always goes on.
Travis brought the idea of the Rumford outdoor fireplace to the Campbells. “I learned about it a few years back from some masons, and I was intrigued by the idea then,” he says. “We like to do stuff that’s out of the norm, and this fireplace fits the space and function very well.” Travis adds, “People want unique things that are designed for them. That’s our style to do that for them.”
The patio also extends out to an uncovered area set up with patio tables for grilling and dining. Gray pavers flow throughout from the covered space to the open-air area. Their continuous flow mimics the feel of flooring that extends from a living room into a dining room inside a home. Also, the earth tone colors throughout the space on the pavers, fireplace and furnishings help the entire space mesh nicely with its natural surroundings.
A little ways off from both the covered and uncovered patio area is a stone fire pit ring. Removed by just the right distance, it provides a separate place for young adults to gather and enjoy the night.
Adirondack chairs and matching tables surround the outdoor fire pit, offering seating for anyone who doesn’t wish to stand and a place to set down ingredients for yummy fireside treats like s’mores.
Padded chairs outside the reach of the pavilion and the nearby umbrella the perfect place to kick back and relax in the sun. The colorful throw pillows and outdoor furniture cushions add some needed color and a touch of personality.
Enjoying the comforts of indoors while being outdoors is exactly what the Campbells are doing now, particularly when lounging on the comfortable wicker furniture that dominate most of the area. “My favorite part of the whole thing is the fireplace,” Nancy says.
Jeremy concludes, “There is no television, it would destroy the ambiance out there. We just enjoy listening to music and watching the fire.”
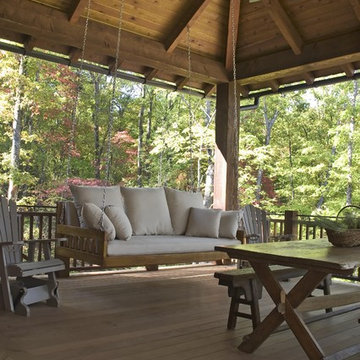
Beautiful home on Lake Keowee with English Arts and Crafts inspired details. The exterior combines stone and wavy edge siding with a cedar shake roof. Inside, heavy timber construction is accented by reclaimed heart pine floors and shiplap walls. The three-sided stone tower fireplace faces the great room, covered porch and master bedroom. Photography by Accent Photography, Greenville, SC.

На фото: терраса среднего размера на боковом дворе, на первом этаже в стиле фьюжн с местом для костра и металлическими перилами без защиты от солнца с
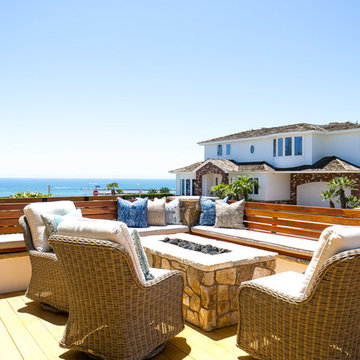
Interior Design: Blackband Design
Build: Patterson Custom Homes
Architecture: Andrade Architects
Photography: Ryan Garvin
Свежая идея для дизайна: большая терраса на крыше, на крыше в морском стиле с местом для костра без защиты от солнца - отличное фото интерьера
Свежая идея для дизайна: большая терраса на крыше, на крыше в морском стиле с местом для костра без защиты от солнца - отличное фото интерьера

Photo Credit: Unlimited Style Real Estate Photography
Architect: Nadav Rokach
Interior Design: Eliana Rokach
Contractor: Building Solutions and Design, Inc
Staging: Carolyn Grecco/ Meredit Baer

Kitchen and living space opening up to the patio ("reverse layout") allows for maximum use of space and enjoyability.
Deck is lined with Cedar and glass railings around.

Brett Bulthuis
AZEK Vintage Collection® English Walnut deck.
Chicago, Illinois
На фото: терраса среднего размера на крыше, на крыше в современном стиле с местом для костра и козырьком с
На фото: терраса среднего размера на крыше, на крыше в современном стиле с местом для костра и козырьком с
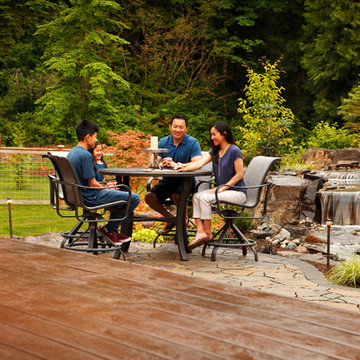
Photography: www.parkscreative.com
Источник вдохновения для домашнего уюта: большая терраса на заднем дворе в стиле рустика с местом для костра без защиты от солнца
Источник вдохновения для домашнего уюта: большая терраса на заднем дворе в стиле рустика с местом для костра без защиты от солнца
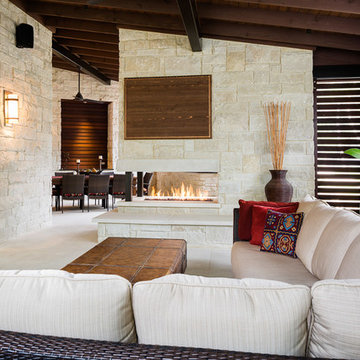
Andrew Pogue Photography
На фото: двор в современном стиле с местом для костра, покрытием из каменной брусчатки и навесом
На фото: двор в современном стиле с местом для костра, покрытием из каменной брусчатки и навесом
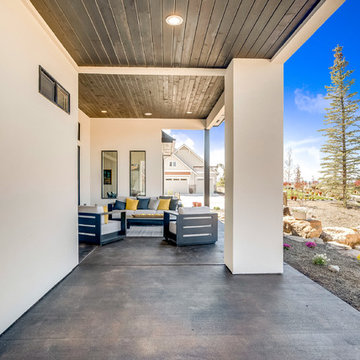
На фото: большой двор на заднем дворе в стиле неоклассика (современная классика) с местом для костра, покрытием из бетонных плит и навесом с
Фото: бежевые экстерьеры с местом для костра
1





