Сортировать:
Бюджет
Сортировать:Популярное за сегодня
1 - 20 из 10 064 фото
1 из 3
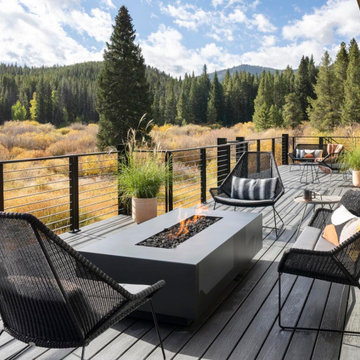
На фото: большая терраса на крыше, на втором этаже в стиле рустика с местом для костра, навесом и металлическими перилами
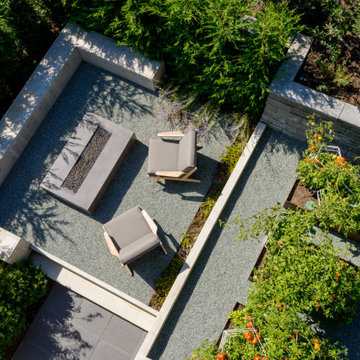
Photo Credit: Will Austin, willaustin.com
Идея дизайна: двор среднего размера на заднем дворе в стиле модернизм с местом для костра, покрытием из гранитной крошки и навесом
Идея дизайна: двор среднего размера на заднем дворе в стиле модернизм с местом для костра, покрытием из гранитной крошки и навесом
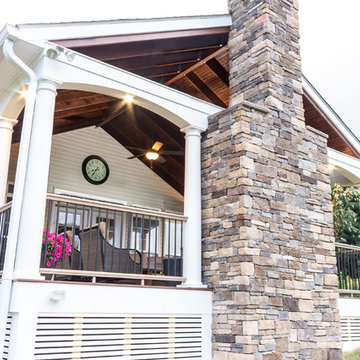
BrandonCPhoto
Пример оригинального дизайна: большая терраса на заднем дворе в стиле неоклассика (современная классика) с местом для костра и навесом
Пример оригинального дизайна: большая терраса на заднем дворе в стиле неоклассика (современная классика) с местом для костра и навесом
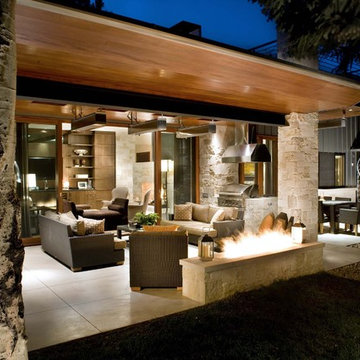
The remodel of this mid-century ranch house in an established Aspen neighborhood takes the opportunity to reuse sixty percent of the original roof and walls. Raising the roofline and adding clerestory windows and skylights flood the living spaces and master suite with natural light. Removing walls in the kitchen, living room and dining room create a generous and flowing open floor plan. Adding an entire wall of exterior glass doors to the centralized living room.
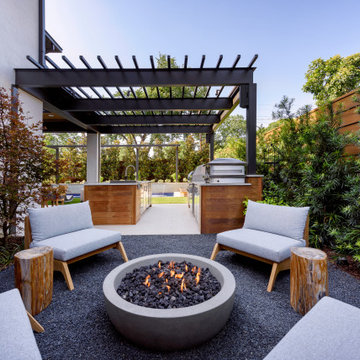
Источник вдохновения для домашнего уюта: двор среднего размера на заднем дворе в современном стиле с местом для костра и навесом
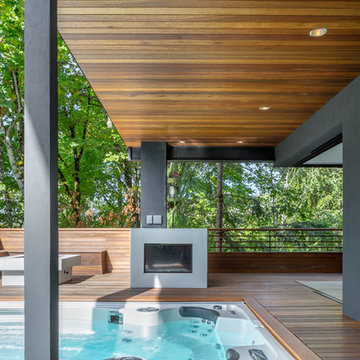
On the ground level we installed another indoor/outdoor space with built in TV, custom fire pit and therapeutic swim spa. The addition of a custom cement bar area with refrigerator and blackened steel custom shelving is accessed seamlessly from the family room via a fold-away open corner door system that stacks inside the walls.
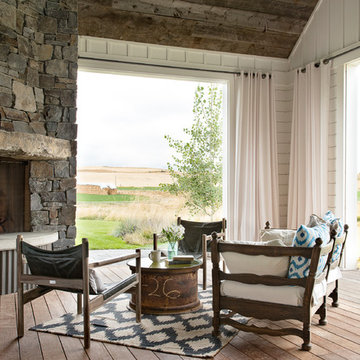
Locati Architects, LongViews Studio
Стильный дизайн: терраса среднего размера на боковом дворе в стиле кантри с местом для костра и навесом - последний тренд
Стильный дизайн: терраса среднего размера на боковом дворе в стиле кантри с местом для костра и навесом - последний тренд
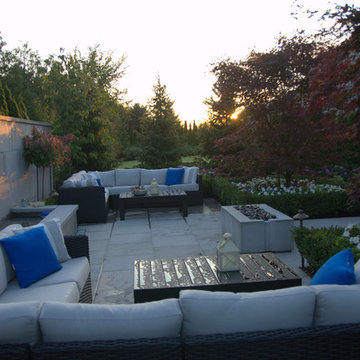
Landscape design and photography by Melanie Rekola
Пример оригинального дизайна: маленький двор на заднем дворе в стиле модернизм с местом для костра, покрытием из каменной брусчатки и навесом для на участке и в саду
Пример оригинального дизайна: маленький двор на заднем дворе в стиле модернизм с местом для костра, покрытием из каменной брусчатки и навесом для на участке и в саду
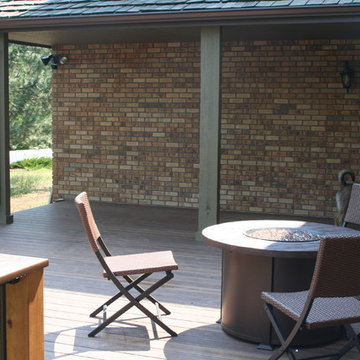
Свежая идея для дизайна: большая терраса на заднем дворе в классическом стиле с местом для костра и навесом - отличное фото интерьера
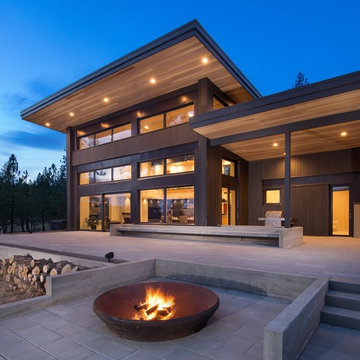
Passive House residence near Coeur D’ Alene, Idaho overlooking Lake Fernan. Large expansive views can be seen through the 16′ lift and slide door and the trapezoid windows that accentuate the butterfly roof lines. Equipped with the Glo European Windows PW – Series with R-value 8.3 for contemporary design and modern performance.
Architect: Uptic Studios
Photography by Oliver Irwin Photography
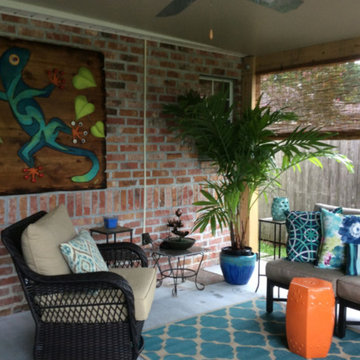
One of the best parts of an outdoor living area is being able to display fun art! The Designs by Robin team works with a local artist here in Lafayette, La create fun, custom outdoor art.
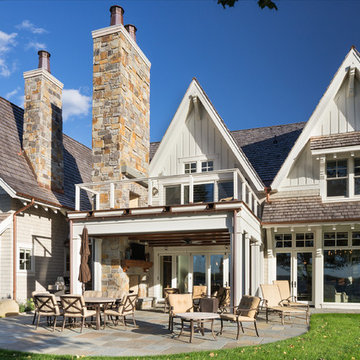
Источник вдохновения для домашнего уюта: двор среднего размера на заднем дворе в классическом стиле с местом для костра, покрытием из каменной брусчатки и навесом
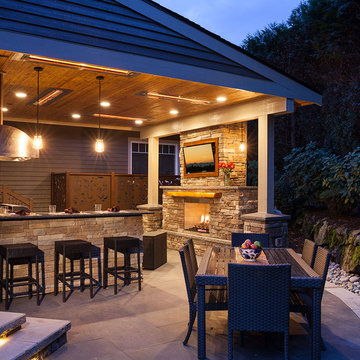
This beautiful outdoor space was designed to replace a shady, largely unused space in our client's backyard. We transformed a small, exposed aggregate patio into an expansive covered outdoor room complete with a gas fireplace and an elaborate outdoor kitchen and bar seating area. The additional open patio space takes advantage of views out to a waterfall and greenery beyond.
William Wright Photography
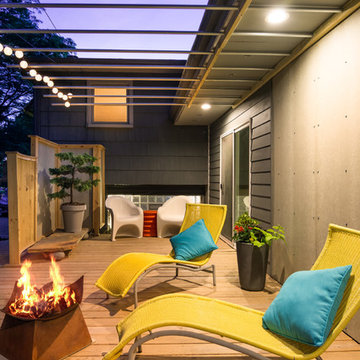
CJ South
На фото: веранда в современном стиле с местом для костра, настилом и навесом с
На фото: веранда в современном стиле с местом для костра, настилом и навесом с
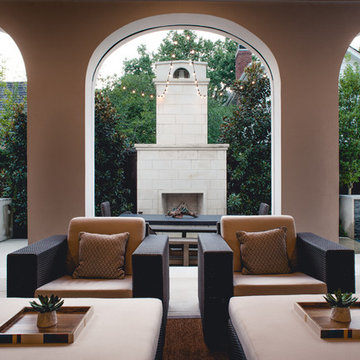
На фото: двор среднего размера на заднем дворе в стиле неоклассика (современная классика) с местом для костра, покрытием из каменной брусчатки и навесом с
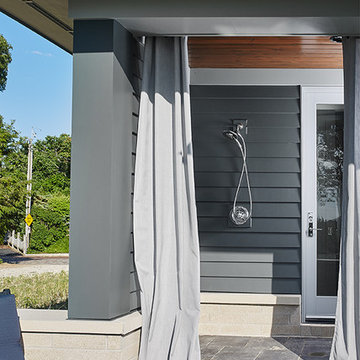
Featuring a classic H-shaped plan and minimalist details, the Winston was designed with the modern family in mind. This home carefully balances a sleek and uniform façade with more contemporary elements. This balance is noticed best when looking at the home on axis with the front or rear doors. Simple lap siding serve as a backdrop to the careful arrangement of windows and outdoor spaces. Stepping through a pair of natural wood entry doors gives way to sweeping vistas through the living and dining rooms. Anchoring the left side of the main level, and on axis with the living room, is a large white kitchen island and tiled range surround. To the right, and behind the living rooms sleek fireplace, is a vertical corridor that grants access to the upper level bedrooms, main level master suite, and lower level spaces. Serving as backdrop to this vertical corridor is a floor to ceiling glass display room for a sizeable wine collection. Set three steps down from the living room and through an articulating glass wall, the screened porch is enclosed by a retractable screen system that allows the room to be heated during cold nights. In all rooms, preferential treatment is given to maximize exposure to the rear yard, making this a perfect lakefront home.
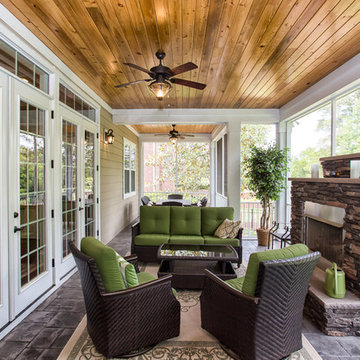
TJ Drechsel
На фото: большая веранда на заднем дворе в современном стиле с местом для костра, мощением тротуарной плиткой и навесом с
На фото: большая веранда на заднем дворе в современном стиле с местом для костра, мощением тротуарной плиткой и навесом с
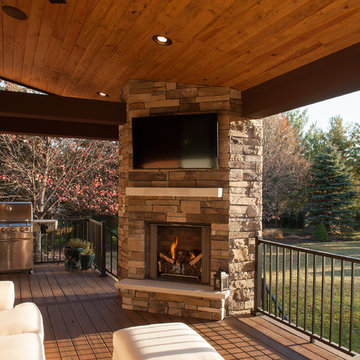
A fireplace was added to allow the space to be enjoyed on cool evenings or winter months. New outdoor furniture, wood ceiling, and a TV above the fireplace finished the look and created a very homey feel.
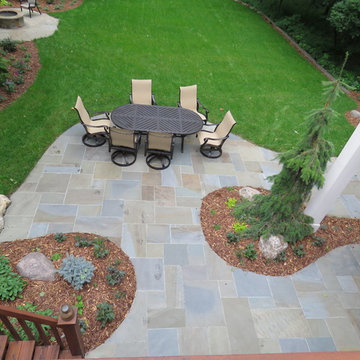
Tim Heelan
Свежая идея для дизайна: двор среднего размера на заднем дворе в классическом стиле с местом для костра, покрытием из каменной брусчатки и навесом - отличное фото интерьера
Свежая идея для дизайна: двор среднего размера на заднем дворе в классическом стиле с местом для костра, покрытием из каменной брусчатки и навесом - отличное фото интерьера
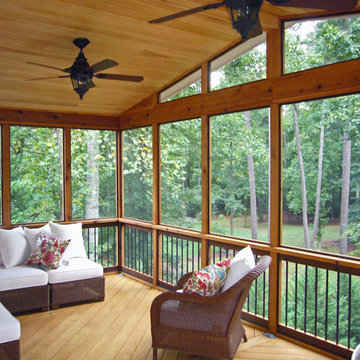
На фото: веранда среднего размера на заднем дворе в классическом стиле с местом для костра и навесом
Фото: экстерьеры с местом для костра и навесом
1





