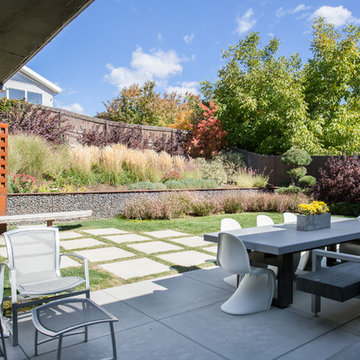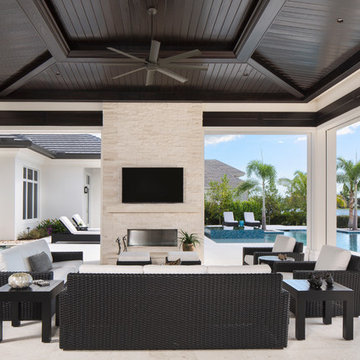Фото: двор на заднем дворе
Сортировать:
Бюджет
Сортировать:Популярное за сегодня
81 - 100 из 150 594 фото
1 из 5

На фото: двор среднего размера на заднем дворе в стиле кантри с покрытием из каменной брусчатки, навесом и зоной барбекю
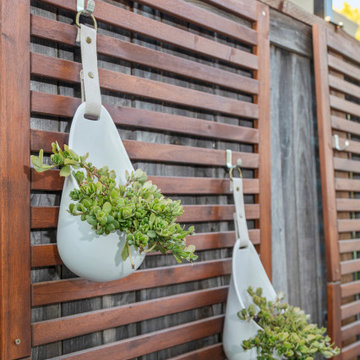
This patio was part of a surprise patio makeover called Patio Flip. This patio is now fit to entertain any crowd and provide several areas to entertain. The unused side yard was turned into a beautiful dining space.
This stunning outdoor kitchen also received a makeover as well and was repositioned to become more functional in the space. The outdoor lounge area provides a contemporary, casual seating area.
Overall Design, Layout, Plants, Furniture and Accessories by
Outdoor Space Designs and Kate Bowers Landscape Design
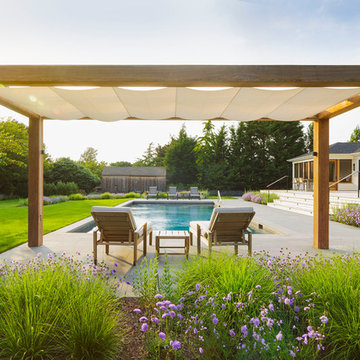
Working alongside Meryl Kramer Architect, ShadeFX customized an 18’ x 8’ retractable shade. The rope operated Sunbrella White fabric pairs perfectly with the wood structure protecting the best seats in the yard.

After completing an interior remodel for this mid-century home in the South Salem hills, we revived the old, rundown backyard and transformed it into an outdoor living room that reflects the openness of the new interior living space. We tied the outside and inside together to create a cohesive connection between the two. The yard was spread out with multiple elevations and tiers, which we used to create “outdoor rooms” with separate seating, eating and gardening areas that flowed seamlessly from one to another. We installed a fire pit in the seating area; built-in pizza oven, wok and bar-b-que in the outdoor kitchen; and a soaking tub on the lower deck. The concrete dining table doubled as a ping-pong table and required a boom truck to lift the pieces over the house and into the backyard. The result is an outdoor sanctuary the homeowners can effortlessly enjoy year-round.
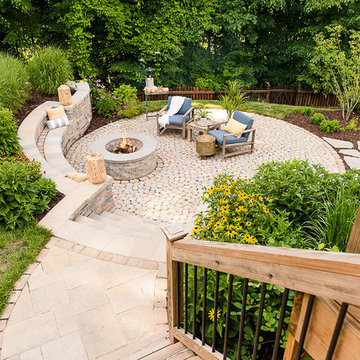
Свежая идея для дизайна: двор среднего размера на заднем дворе в стиле неоклассика (современная классика) с местом для костра и мощением тротуарной плиткой - отличное фото интерьера
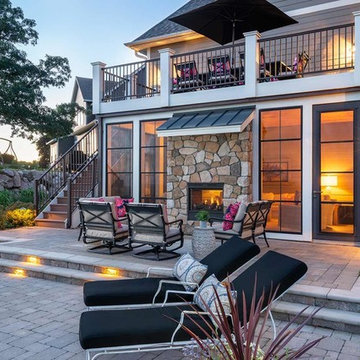
This walk-out patio shares a two-way fireplace with the living room, now that's indoor-outdoor living.
Свежая идея для дизайна: двор среднего размера на заднем дворе в стиле неоклассика (современная классика) с уличным камином и мощением тротуарной плиткой без защиты от солнца - отличное фото интерьера
Свежая идея для дизайна: двор среднего размера на заднем дворе в стиле неоклассика (современная классика) с уличным камином и мощением тротуарной плиткой без защиты от солнца - отличное фото интерьера
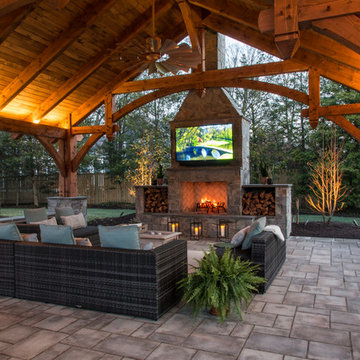
Пример оригинального дизайна: беседка во дворе частного дома среднего размера на заднем дворе в классическом стиле с покрытием из каменной брусчатки

This cozy, yet gorgeous space added over 310 square feet of outdoor living space and has been in the works for several years. The home had a small covered space that was just not big enough for what the family wanted and needed. They desired a larger space to be able to entertain outdoors in style. With the additional square footage came more concrete and a patio cover to match the original roof line of the home. Brick to match the home was used on the new columns with cedar wrapped posts and the large custom wood burning fireplace that was built. The fireplace has built-in wood holders and a reclaimed beam as the mantle. Low voltage lighting was installed to accent the large hearth that also serves as a seat wall. A privacy wall of stained shiplap was installed behind the grill – an EVO 30” ceramic top griddle. The counter is a wood to accent the other aspects of the project. The ceiling is pre-stained tongue and groove with cedar beams. The flooring is a stained stamped concrete without a pattern. The homeowner now has a great space to entertain – they had custom tables made to fit in the space.
TK Images

TEAM
Architect: LDa Architecture & Interiors
Builder: 41 Degrees North Construction, Inc.
Landscape Architect: Wild Violets (Landscape and Garden Design on Martha's Vineyard)
Photographer: Sean Litchfield Photography
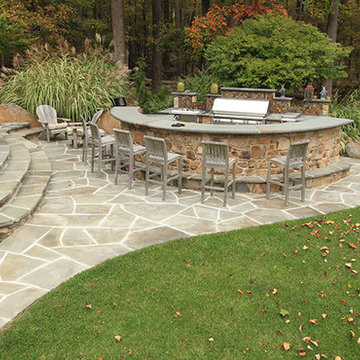
Свежая идея для дизайна: большой двор на заднем дворе в стиле кантри с летней кухней и мощением тротуарной плиткой без защиты от солнца - отличное фото интерьера
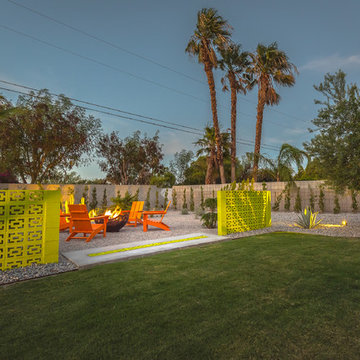
extension of pool area with a fire pit and comfortable , colorful seating. great outdoor lighting.
Стильный дизайн: большой двор на заднем дворе в стиле ретро с местом для костра и покрытием из гравия без защиты от солнца - последний тренд
Стильный дизайн: большой двор на заднем дворе в стиле ретро с местом для костра и покрытием из гравия без защиты от солнца - последний тренд

Une grande pergola sur mesure : alliance de l'aluminium thermolaqué et des lames de bois red cedar. Eclairage intégré. Une véritable pièce à vivre supplémentaire...parfaite pour les belles journées d'été !
Crédits : Kina Photo

Landscape/exterior design - Molly Wood Garden Design
Design - Mindy Gayer Design
Photo - Lane Dittoe
На фото: беседка во дворе частного дома на заднем дворе в морском стиле с мощением клинкерной брусчаткой и зоной барбекю с
На фото: беседка во дворе частного дома на заднем дворе в морском стиле с мощением клинкерной брусчаткой и зоной барбекю с
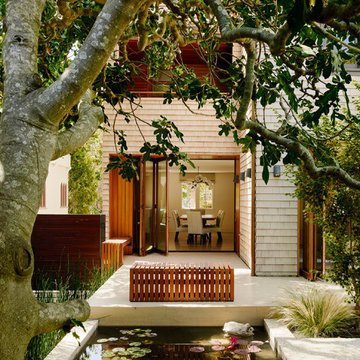
Пример оригинального дизайна: маленький двор на заднем дворе в стиле неоклассика (современная классика) с фонтаном и мощением тротуарной плиткой для на участке и в саду
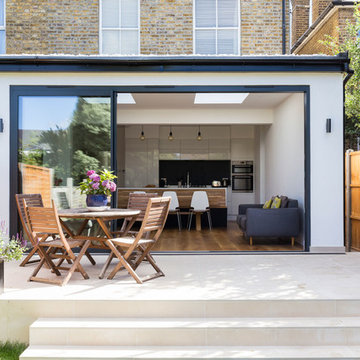
Single storey rear extension in Surbiton, with flat roof and white pebbles, an aluminium double glazed sliding door and side window.
Photography by Chris Snook
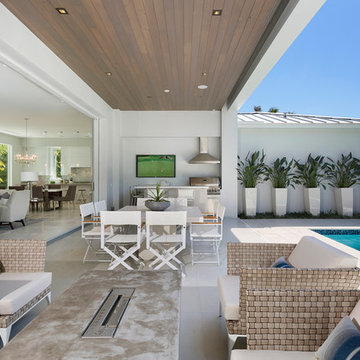
Patio
Источник вдохновения для домашнего уюта: двор среднего размера на заднем дворе в современном стиле с летней кухней, навесом и мощением тротуарной плиткой
Источник вдохновения для домашнего уюта: двор среднего размера на заднем дворе в современном стиле с летней кухней, навесом и мощением тротуарной плиткой
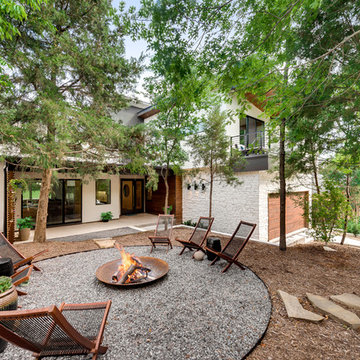
Источник вдохновения для домашнего уюта: двор на заднем дворе в современном стиле с местом для костра и покрытием из гравия без защиты от солнца
Фото: двор на заднем дворе
5

