Фото: древесного цвета двор на заднем дворе
Сортировать:
Бюджет
Сортировать:Популярное за сегодня
1 - 20 из 667 фото
1 из 3

Teamwork makes the dream work, as they say. And what a dream; this is the acme of a Surrey suburban townhouse garden. The team behind the teamwork of this masterpiece in Oxshott, Surrey, are Raine Garden Design Ltd, Bushy Business Ltd, Hampshire Garden Lighting, and Forest Eyes Photography. Everywhere you look, some new artful detail demonstrating their collective expertise hits you. The beautiful and tasteful selection of materials. The very mature, regimented pleached beech hedge. The harmoniousness of the zoning; tidy yet so varied and interesting. The ancient olive, dating back to the reign of Victoria. The warmth and depth afforded by the layered lighting. The seamless extension of the Home from inside to out; because in this dream, the garden is Home as much as the house is.

This classic San Francisco backyard was transformed into an inviting and usable outdoor living space. New expansive double french doors open onto the custom concrete paver and Ipe wood patio. A generous L-shaped outdoor kitchen island frames the patio area and allows for ample storage and prep space.
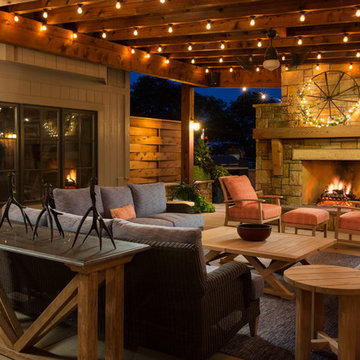
Elite Home Images
Источник вдохновения для домашнего уюта: большой двор на заднем дворе в стиле рустика с покрытием из бетонных плит, козырьком и уличным камином
Источник вдохновения для домашнего уюта: большой двор на заднем дворе в стиле рустика с покрытием из бетонных плит, козырьком и уличным камином

На фото: большой двор на заднем дворе в современном стиле с покрытием из бетонных плит без защиты от солнца с

На фото: двор на заднем дворе в современном стиле с покрытием из каменной брусчатки, навесом и зоной барбекю с

Свежая идея для дизайна: двор на заднем дворе в стиле рустика с местом для костра и мощением клинкерной брусчаткой без защиты от солнца - отличное фото интерьера
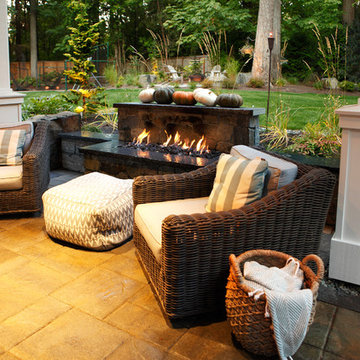
Parkscreative.com
Идея дизайна: большой двор на заднем дворе в современном стиле с мощением тротуарной плиткой, навесом и уличным камином
Идея дизайна: большой двор на заднем дворе в современном стиле с мощением тротуарной плиткой, навесом и уличным камином

На фото: двор среднего размера на заднем дворе в стиле модернизм с покрытием из плитки и забором без защиты от солнца с
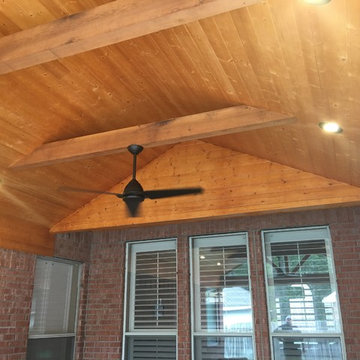
Источник вдохновения для домашнего уюта: большая беседка во дворе частного дома на заднем дворе в классическом стиле с покрытием из бетонных плит

Идея дизайна: пергола во дворе частного дома среднего размера на заднем дворе в классическом стиле с покрытием из каменной брусчатки
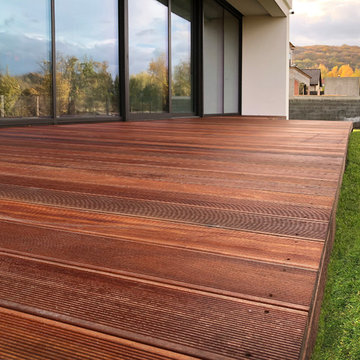
Roble exotic wood decking from bangkirai wood
Пример оригинального дизайна: двор на заднем дворе в стиле модернизм с настилом без защиты от солнца
Пример оригинального дизайна: двор на заднем дворе в стиле модернизм с настилом без защиты от солнца
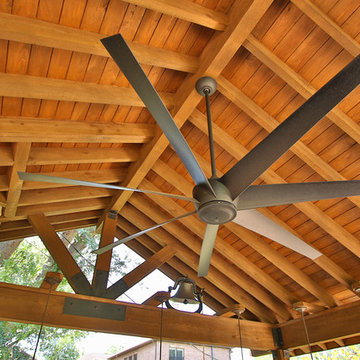
Detached covered patio made of custom milled cypress which is durable and weather-resistant.
Amenities include a full outdoor kitchen, masonry wood burning fireplace and porch swing.

This contemporary alfresco kitchen is small in footprint but it is big on features including a woodfired oven, built in Electrolux barbecue, a hidden undermount rangehood, sink, Fisher & Paykel dishdrawer dishwasher and a 30 Litre pull-out bin. Featuring cabinetry 2-pack painted in Colorbond 'Wallaby' and natural granite tops in leather finished 'Zimbabwe Black', paired with the raw finished concrete this alfresco oozes relaxed style. The homeowners love entertaining their friends and family in this space. Photography By: Tim Turner
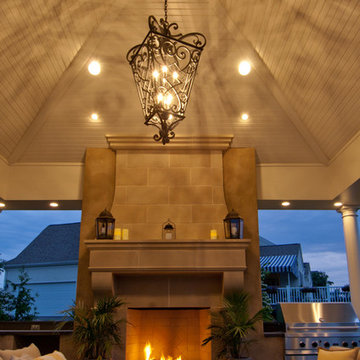
GreenRoots Landscaping
Пример оригинального дизайна: большая пергола во дворе частного дома на заднем дворе в классическом стиле с летней кухней
Пример оригинального дизайна: большая пергола во дворе частного дома на заднем дворе в классическом стиле с летней кухней
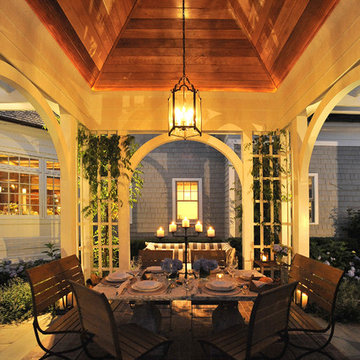
Architecture as a Backdrop for Living™
©2015 Carol Kurth Architecture, PC
www.carolkurtharchitects.com
(914) 234-2595 | Bedford, NY
Westchester Architect and Interior Designer
Photography by Peter Krupenye
Construction by Legacy Construction Northeast
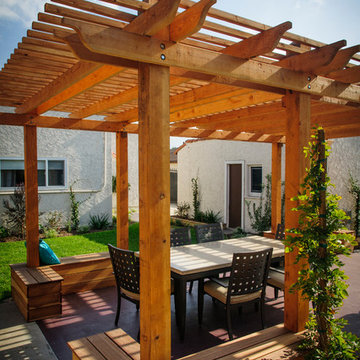
На фото: пергола во дворе частного дома среднего размера на заднем дворе в классическом стиле с покрытием из каменной брусчатки
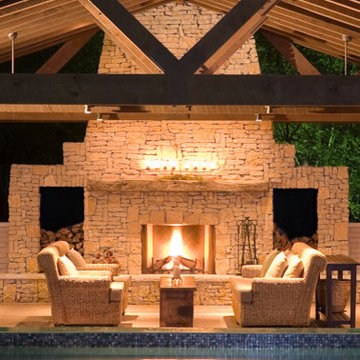
We were contacted by a family named Pesek who lived near Memorial Drive on the West side of Houston. They lived in a stately home built in the late 1950’s. Many years back, they had contracted a local pool company to install an old lagoon-style pool, which they had since grown tired of. When they initially called us, they wanted to know if we could build them an outdoor room at the far end of the swimming pool. We scheduled a free consultation at a time convenient to them, and we drove out to their residence to take a look at the property.
After a quick survey of the back yard, rear of the home, and the swimming pool, we determined that building an outdoor room as an addition to their existing landscaping design would not bring them the results they expected. The pool was visibly dated with an early “70’s” look, which not only clashed with the late 50’s style of home architecture, but guaranteed an even greater clash with any modern-style outdoor room we constructed. Luckily for the Peseks, we offered an even better landscaping plan than the one they had hoped for.
We proposed the construction of a new outdoor room and an entirely new swimming pool. Both of these new structures would be built around the classical geometry of proportional right angles. This would allow a very modern design to compliment an older home, because basic geometric patterns are universal in many architectural designs used throughout history. In this case, both the swimming pool and the outdoor rooms were designed as interrelated quadrilateral forms with proportional right angles that created the illusion of lengthened distance and a sense of Classical elegance. This proved a perfect complement to a house that had originally been built as a symbolic emblem of a simpler, more rugged and absolute era.
Though reminiscent of classical design and complimentary to the conservative design of the home, the interior of the outdoor room was ultra-modern in its array of comfort and convenience. The Peseks felt this would be a great place to hold birthday parties for their child. With this new outdoor room, the Peseks could take the party outside at any time of day or night, and at any time of year. We also built the structure to be fully functional as an outdoor kitchen as well as an outdoor entertainment area. There was a smoker, a refrigerator, an ice maker, and a water heater—all intended to eliminate any need to return to the house once the party began. Seating and entertainment systems were also added to provide state of the art fun for adults and children alike. We installed a flat-screen plasma TV, and we wired it for cable.
The swimming pool was built between the outdoor room and the rear entrance to the house. We got rid of the old lagoon-pool design which geometrically clashed with the right angles of the house and outdoor room. We then had a completely new pool built, in the shape of a rectangle, with a rather innovative coping design.
We showcased the pool with a coping that rose perpendicular to the ground out of the stone patio surface. This reinforced our blend of contemporary look with classical right angles. We saved the client an enormous amount of money on travertine by setting the coping so that it does not overhang with the tile. Because the ground between the house and the outdoor room gradually dropped in grade, we used the natural slope of the ground to create another perpendicular right angle at the end of the pool. Here, we installed a waterfall which spilled over into a heated spa. Although the spa was fed from within itself, it was built to look as though water was coming from within the pool.
The ultimate result of all of this is a new sense of visual “ebb and flow,” so to speak. When Mr. Pesek sits in his couch facing his house, the earth appears to rise up first into an illuminated pool which leads the way up the steps to his home. When he sits in his spa facing the other direction, the earth rises up like a doorway to his outdoor room, where he can comfortably relax in the water while he watches TV. For more the 20 years Exterior Worlds has specialized in servicing many of Houston's fine neighborhoods.
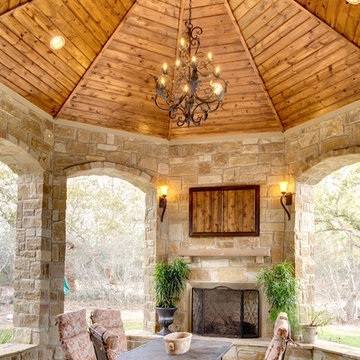
Пример оригинального дизайна: беседка во дворе частного дома среднего размера на заднем дворе в классическом стиле с местом для костра и покрытием из бетонных плит
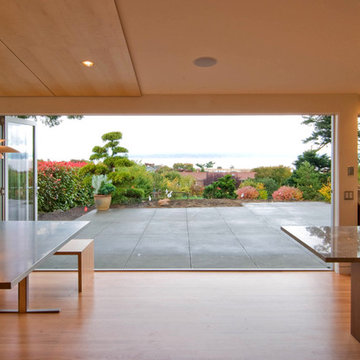
LaCantina Doors' 5 panel all Aluminum Bi-Fold System. Built to open the kitchen/dinning room to the exterior patio.
Пример оригинального дизайна: двор среднего размера на заднем дворе в современном стиле с покрытием из бетонных плит без защиты от солнца
Пример оригинального дизайна: двор среднего размера на заднем дворе в современном стиле с покрытием из бетонных плит без защиты от солнца
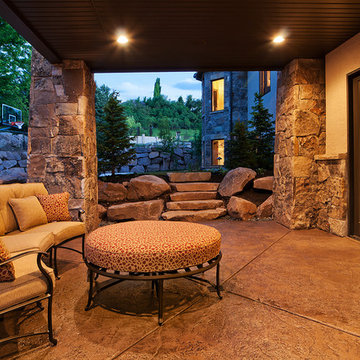
На фото: двор среднего размера на заднем дворе в стиле рустика с покрытием из бетонных плит и навесом
Фото: древесного цвета двор на заднем дворе
1