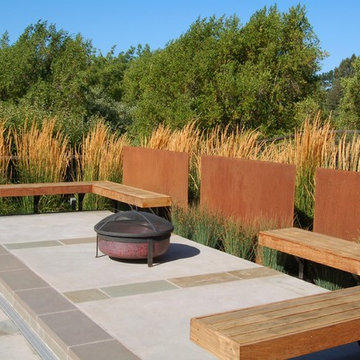Фото: двор на заднем дворе в стиле лофт
Сортировать:
Бюджет
Сортировать:Популярное за сегодня
1 - 20 из 378 фото
1 из 3
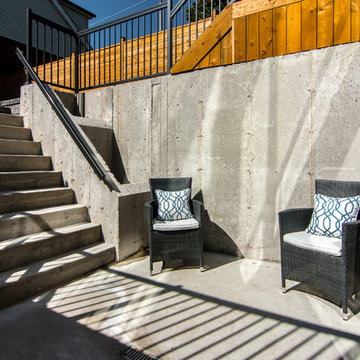
Источник вдохновения для домашнего уюта: большой двор на заднем дворе в стиле лофт с покрытием из бетонных плит без защиты от солнца
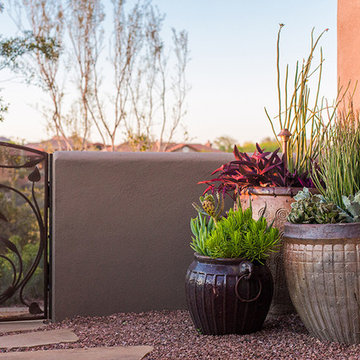
Пример оригинального дизайна: пергола во дворе частного дома среднего размера на заднем дворе в стиле лофт с растениями в контейнерах
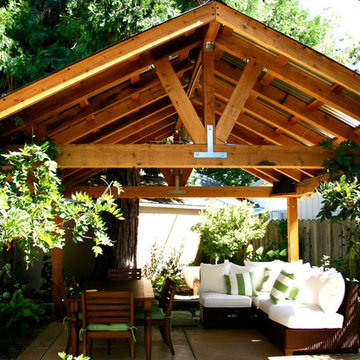
For this backyard remodel we eliminated a thirsty lawn and added a multi-use patio. The industrial style patio structure includes a waterproof corrugated roof, steel ceiling fan and speakers with Wi-Fi. Privacy plantings, a cool water feature and a relaxing outdoor bathtub complete the garden. This yard is perfect for someone who wants to live outdoors all year long.
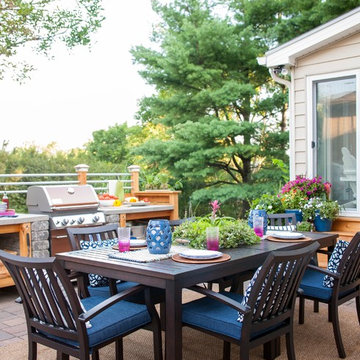
Пример оригинального дизайна: маленький двор на заднем дворе в стиле лофт с летней кухней и мощением клинкерной брусчаткой для на участке и в саду
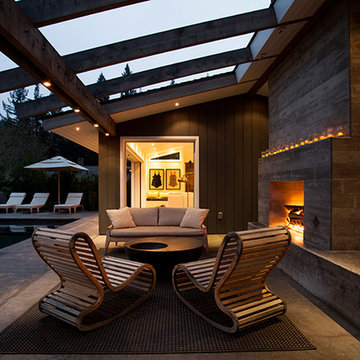
Polished concrete flooring carries out to the pool deck connecting the spaces, including a cozy sitting area flanked by a board form concrete fireplace, and appointed with comfortable couches for relaxation long after dark.
Poolside chaises provide multiple options for lounging and sunbathing, and expansive Nano doors poolside open the entire structure to complete the indoor/outdoor objective.
Photo credit: Ramona d'Viola
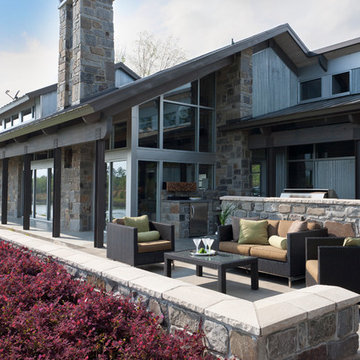
Стильный дизайн: двор среднего размера на заднем дворе в стиле лофт с летней кухней без защиты от солнца - последний тренд

This contemporary alfresco kitchen is small in footprint but it is big on features including a woodfired oven, built in Electrolux barbecue, a hidden undermount rangehood, sink, Fisher & Paykel dishdrawer dishwasher and a 30 Litre pull-out bin. Featuring cabinetry 2-pack painted in Colorbond 'Wallaby' and natural granite tops in leather finished 'Zimbabwe Black', paired with the raw finished concrete this alfresco oozes relaxed style. The homeowners love entertaining their friends and family in this space. Photography By: Tim Turner
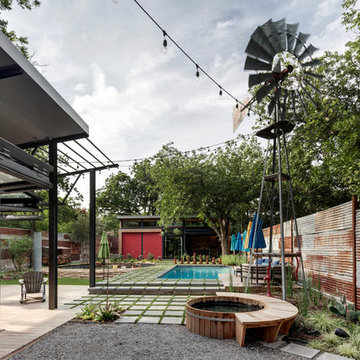
Photo: Charles Davis Smith, AIA
На фото: маленький двор на заднем дворе в стиле лофт с мощением тротуарной плиткой и навесом для на участке и в саду с
На фото: маленький двор на заднем дворе в стиле лофт с мощением тротуарной плиткой и навесом для на участке и в саду с
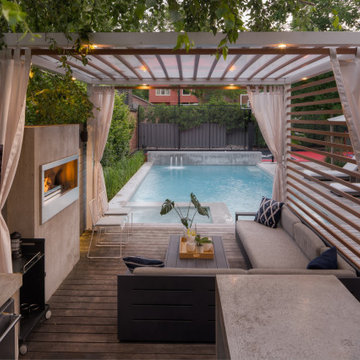
The sand washed concrete finish of the barbecue kitchen, bar counter and lounge area’s feature wall with linear flame fireplace all reinforce the urban rustic look. The pool’s coping and feature wall of sandblasted Cascade stone extends the theme.
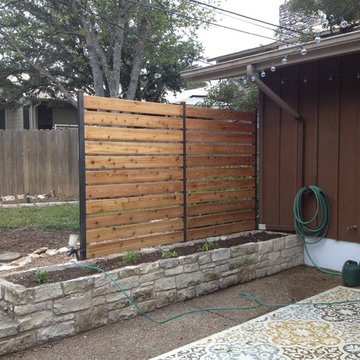
10' privacy fence custom built with steel posts and horizontal cedar slats.
Стильный дизайн: двор на заднем дворе в стиле лофт без защиты от солнца - последний тренд
Стильный дизайн: двор на заднем дворе в стиле лофт без защиты от солнца - последний тренд
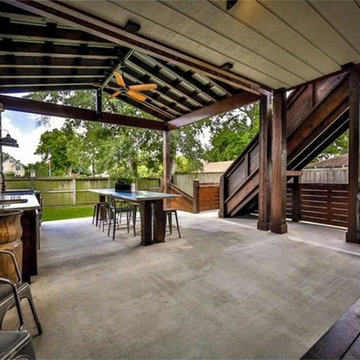
Идея дизайна: большой двор на заднем дворе в стиле лофт с летней кухней, покрытием из бетонных плит и навесом
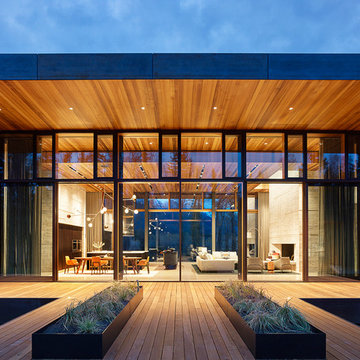
We were honored to work with CLB Architects on the Riverbend residence. The home is clad with our Blackened Hot Rolled steel panels giving the exterior an industrial look. Steel panels for the patio and terraced landscaping were provided by Brandner Design. The one-of-a-kind entry door blends industrial design with sophisticated elegance. Built from raw hot rolled steel, polished stainless steel and beautiful hand stitched burgundy leather this door turns this entry into art. Inside, shou sugi ban siding clads the mind-blowing powder room designed to look like a subway tunnel. Custom fireplace doors, cabinets, railings, a bunk bed ladder, and vanity by Brandner Design can also be found throughout the residence.
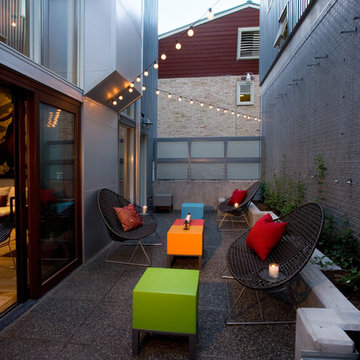
Свежая идея для дизайна: двор среднего размера на заднем дворе в стиле лофт без защиты от солнца - отличное фото интерьера
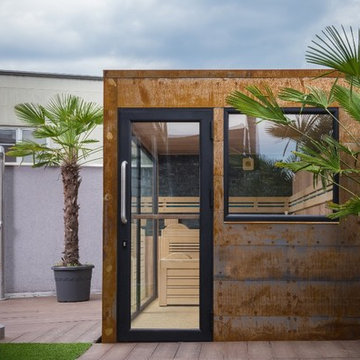
Alpha Wellness Sensations is a global leader in sauna manufacturing, indoor and outdoor design for traditional saunas, infrared cabins, steam baths, salt caves and tanning beds. Our company runs its own research offices and production plant in order to provide a wide range of innovative and individually designed wellness solutions.
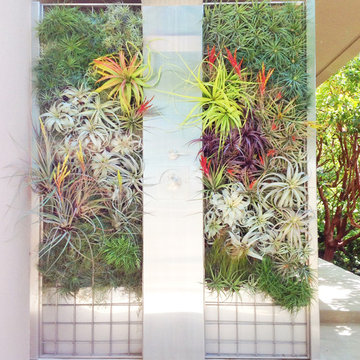
Bringing the indoors out with this Air plant designed shower by Brandon Pruett. This is an extremely low maintenance since the shower will hydrate the air plants so no need to water them.
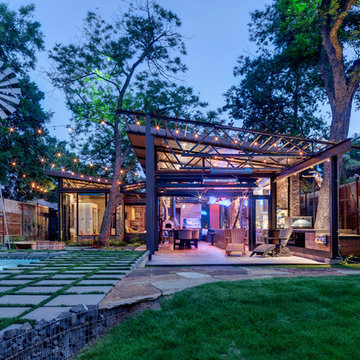
Photo: Charles Davis Smith, AIA
На фото: маленький двор на заднем дворе в стиле лофт с мощением тротуарной плиткой и навесом для на участке и в саду
На фото: маленький двор на заднем дворе в стиле лофт с мощением тротуарной плиткой и навесом для на участке и в саду
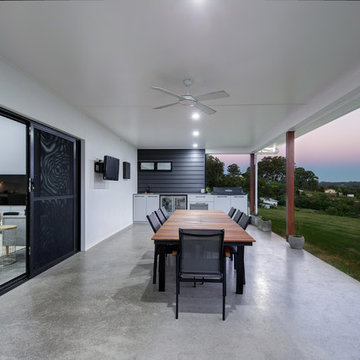
Пример оригинального дизайна: большой двор на заднем дворе в стиле лофт с летней кухней, покрытием из бетонных плит и навесом
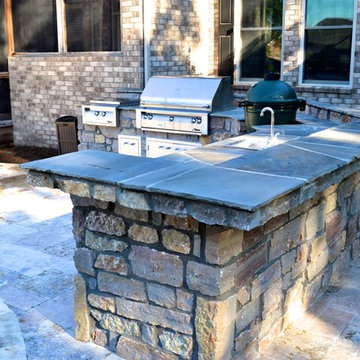
На фото: двор среднего размера на заднем дворе в стиле лофт с летней кухней и покрытием из каменной брусчатки без защиты от солнца
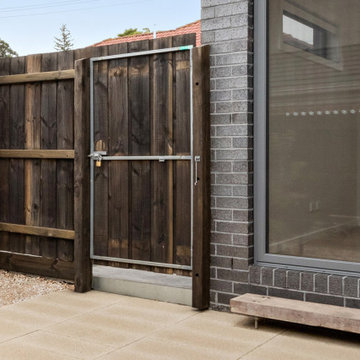
Garden design & landscape construction in Melbourne by Boodle Concepts. Project in Reservoir, featuring floating porch steps from reclaimed wood, permeable paving & low-care planting. Vertical mesh cladding becomes a growing trellis.
Фото: двор на заднем дворе в стиле лофт
1
