Фото: двор на заднем дворе с покрытием из гранитной крошки
Сортировать:
Бюджет
Сортировать:Популярное за сегодня
1 - 20 из 412 фото
1 из 3

Small spaces can provide big challenges. These homeowners wanted to include a lot in their tiny backyard! There were also numerous city restrictions to comply with, and elevations to contend with. The design includes several seating areas, a fire feature that can be seen from the home's front entry, a water wall, and retractable screens.
This was a "design only" project. Installation was coordinated by the homeowner and completed by others.
Photos copyright Cascade Outdoor Design, LLC
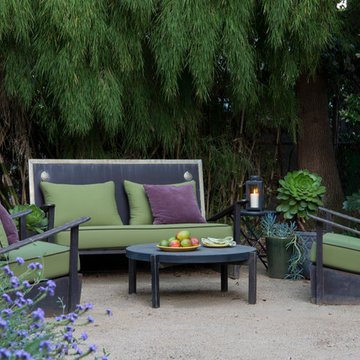
Blending a modern sensibility with traditional architecture, this garden features a front yard meadow with native grasses (Carex praecracilis) and wildflowers. Poured-in-place concrete pavers in a meandering pattern slow the approach from the sidewalk to the entry. The modestly-sized backyard has been maximized for entertaining with outdoor dining and lounging areas and subtle landscape lighting. Native plants, herbs, and edibles share the back garden beds, and a raised pond brings the garden to life.
Photo by Martin Cox Photography.
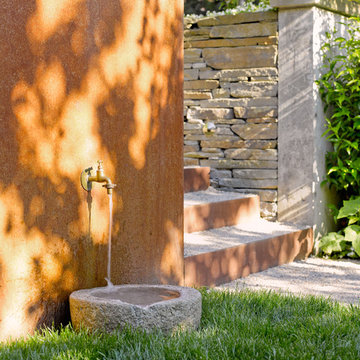
Photography by: Alex Hayden
На фото: двор на заднем дворе в современном стиле с покрытием из гранитной крошки без защиты от солнца
На фото: двор на заднем дворе в современном стиле с покрытием из гранитной крошки без защиты от солнца
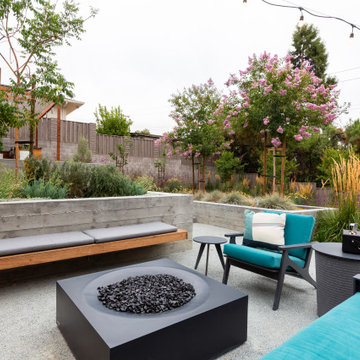
A concrete patio with a modern planter box compliments this modern home. A rounded concrete coping defines the flower bed, while concrete retaining walls and steps soften the overall look. Ultra-Low surface roughness concrete is sandblasted with dark glass beads to achieve the patina finish.
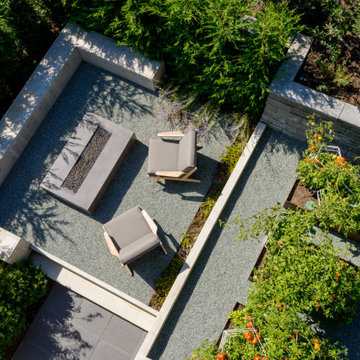
Photo Credit: Will Austin, willaustin.com
Идея дизайна: двор среднего размера на заднем дворе в стиле модернизм с местом для костра, покрытием из гранитной крошки и навесом
Идея дизайна: двор среднего размера на заднем дворе в стиле модернизм с местом для костра, покрытием из гранитной крошки и навесом
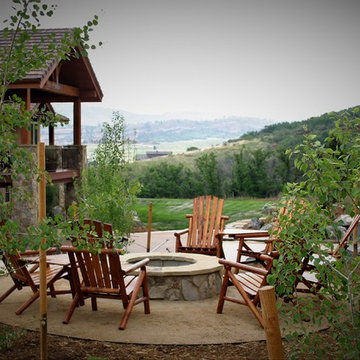
Идея дизайна: большой двор на заднем дворе в стиле рустика с местом для костра и покрытием из гранитной крошки без защиты от солнца
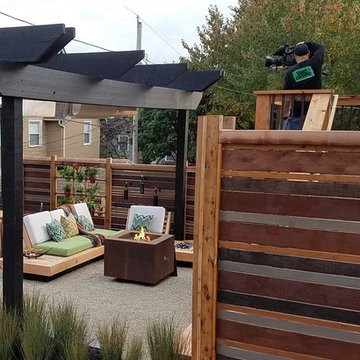
Pre-reveal camera work. Photo by VanElders Design Studio.
Пример оригинального дизайна: маленькая пергола во дворе частного дома на заднем дворе в стиле модернизм с покрытием из гранитной крошки для на участке и в саду
Пример оригинального дизайна: маленькая пергола во дворе частного дома на заднем дворе в стиле модернизм с покрытием из гранитной крошки для на участке и в саду
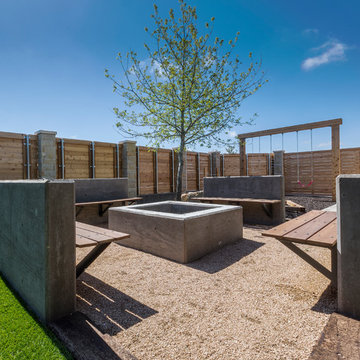
Photo Credit: Ashton Thornhill
На фото: большой двор на заднем дворе в стиле модернизм с местом для костра и покрытием из гранитной крошки
На фото: большой двор на заднем дворе в стиле модернизм с местом для костра и покрытием из гранитной крошки
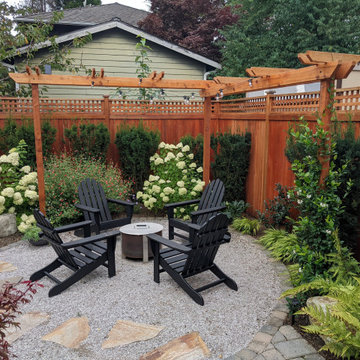
Пример оригинального дизайна: маленькая пергола во дворе частного дома на заднем дворе в стиле кантри с местом для костра и покрытием из гранитной крошки для на участке и в саду
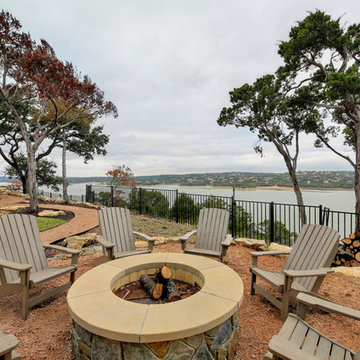
Kurt Forschen of Twist Tours Photography
Пример оригинального дизайна: большой двор на заднем дворе в морском стиле с покрытием из гранитной крошки и забором без защиты от солнца
Пример оригинального дизайна: большой двор на заднем дворе в морском стиле с покрытием из гранитной крошки и забором без защиты от солнца

The best of past and present architectural styles combine in this welcoming, farmhouse-inspired design. Clad in low-maintenance siding, the distinctive exterior has plenty of street appeal, with its columned porch, multiple gables, shutters and interesting roof lines. Other exterior highlights included trusses over the garage doors, horizontal lap siding and brick and stone accents. The interior is equally impressive, with an open floor plan that accommodates today’s family and modern lifestyles. An eight-foot covered porch leads into a large foyer and a powder room. Beyond, the spacious first floor includes more than 2,000 square feet, with one side dominated by public spaces that include a large open living room, centrally located kitchen with a large island that seats six and a u-shaped counter plan, formal dining area that seats eight for holidays and special occasions and a convenient laundry and mud room. The left side of the floor plan contains the serene master suite, with an oversized master bath, large walk-in closet and 16 by 18-foot master bedroom that includes a large picture window that lets in maximum light and is perfect for capturing nearby views. Relax with a cup of morning coffee or an evening cocktail on the nearby covered patio, which can be accessed from both the living room and the master bedroom. Upstairs, an additional 900 square feet includes two 11 by 14-foot upper bedrooms with bath and closet and a an approximately 700 square foot guest suite over the garage that includes a relaxing sitting area, galley kitchen and bath, perfect for guests or in-laws.
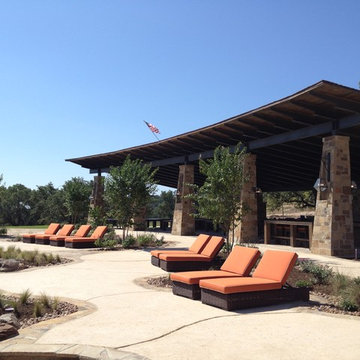
Стильный дизайн: огромный двор на заднем дворе в стиле кантри с летней кухней, покрытием из гранитной крошки и навесом - последний тренд
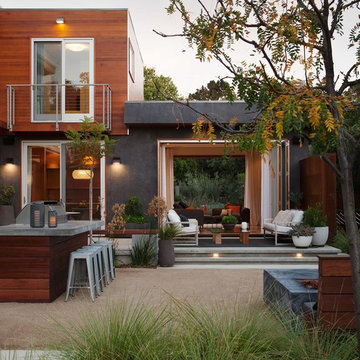
Michele Lee Willson Photography
Идея дизайна: двор на заднем дворе в современном стиле с покрытием из гранитной крошки без защиты от солнца
Идея дизайна: двор на заднем дворе в современном стиле с покрытием из гранитной крошки без защиты от солнца
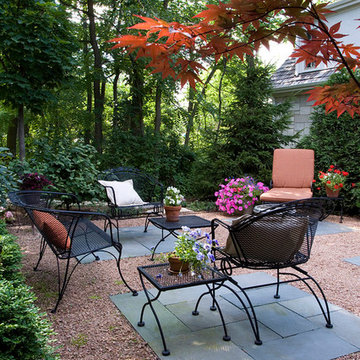
Photo by Linda Oyama Bryan
Идея дизайна: маленький двор на заднем дворе в стиле неоклассика (современная классика) с покрытием из гранитной крошки без защиты от солнца для на участке и в саду
Идея дизайна: маленький двор на заднем дворе в стиле неоклассика (современная классика) с покрытием из гранитной крошки без защиты от солнца для на участке и в саду
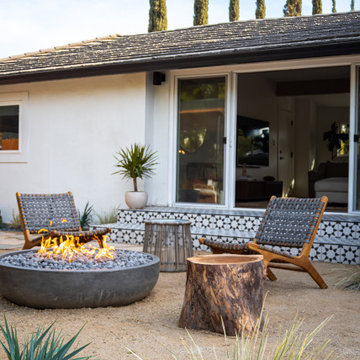
Custom design and hand painted geometric mural on refurbished carport turned dining area, with recessed lighting, and a light wood outdoor dining table and chairs.
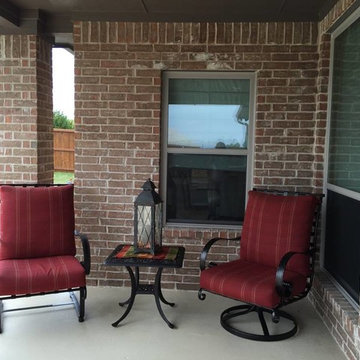
На фото: маленький двор на заднем дворе в классическом стиле с покрытием из гранитной крошки для на участке и в саду

Linda Oyama Bryan
На фото: огромная беседка во дворе частного дома на заднем дворе в классическом стиле с покрытием из гранитной крошки
На фото: огромная беседка во дворе частного дома на заднем дворе в классическом стиле с покрытием из гранитной крошки
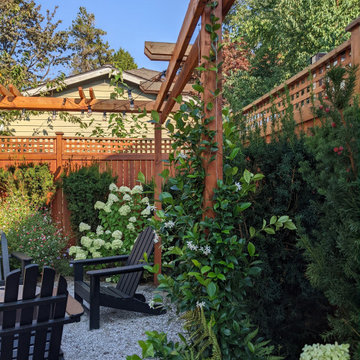
На фото: маленькая пергола во дворе частного дома на заднем дворе в стиле кантри с местом для костра и покрытием из гранитной крошки для на участке и в саду с
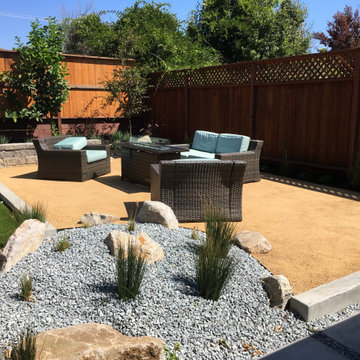
Идея дизайна: двор среднего размера на заднем дворе в современном стиле с местом для костра и покрытием из гранитной крошки без защиты от солнца
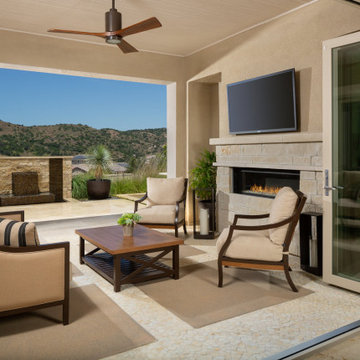
This outdoor living area is perfect for entertaining year round. The adjacent stone and Oceanside glass tile fountain provides ambient sound. The fully motorized screening keeps things cozy in the evening to relax and watch TV outdoors.
Фото: двор на заднем дворе с покрытием из гранитной крошки
1