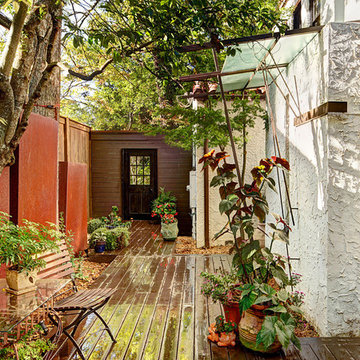Фото: двор на боковом дворе
Сортировать:
Бюджет
Сортировать:Популярное за сегодня
81 - 100 из 6 535 фото
1 из 2
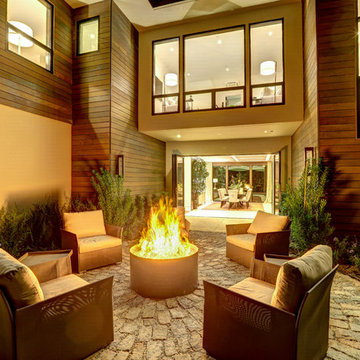
Jason Wells
На фото: большой двор на боковом дворе в современном стиле с местом для костра и мощением тротуарной плиткой без защиты от солнца с
На фото: большой двор на боковом дворе в современном стиле с местом для костра и мощением тротуарной плиткой без защиты от солнца с
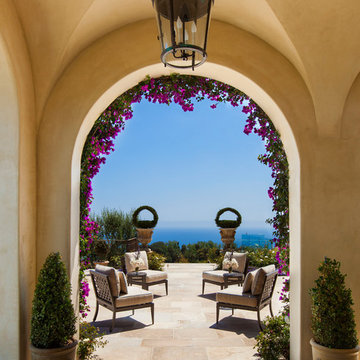
Свежая идея для дизайна: двор на боковом дворе в средиземноморском стиле с растениями в контейнерах - отличное фото интерьера
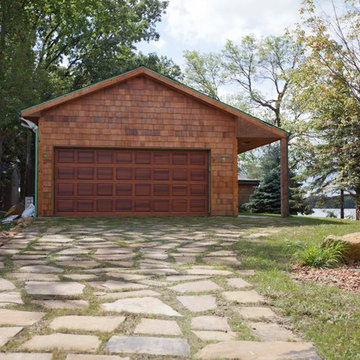
Matt Munson
Пример оригинального дизайна: большой двор на боковом дворе в стиле рустика с летней кухней и мощением тротуарной плиткой
Пример оригинального дизайна: большой двор на боковом дворе в стиле рустика с летней кухней и мощением тротуарной плиткой

Пример оригинального дизайна: маленький двор на боковом дворе в стиле модернизм с местом для костра, навесом и покрытием из каменной брусчатки для на участке и в саду
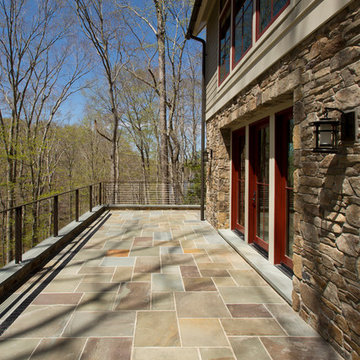
The design of this home was driven by the owners’ desire for a three-bedroom waterfront home that showcased the spectacular views and park-like setting. As nature lovers, they wanted their home to be organic, minimize any environmental impact on the sensitive site and embrace nature.
This unique home is sited on a high ridge with a 45° slope to the water on the right and a deep ravine on the left. The five-acre site is completely wooded and tree preservation was a major emphasis. Very few trees were removed and special care was taken to protect the trees and environment throughout the project. To further minimize disturbance, grades were not changed and the home was designed to take full advantage of the site’s natural topography. Oak from the home site was re-purposed for the mantle, powder room counter and select furniture.
The visually powerful twin pavilions were born from the need for level ground and parking on an otherwise challenging site. Fill dirt excavated from the main home provided the foundation. All structures are anchored with a natural stone base and exterior materials include timber framing, fir ceilings, shingle siding, a partial metal roof and corten steel walls. Stone, wood, metal and glass transition the exterior to the interior and large wood windows flood the home with light and showcase the setting. Interior finishes include reclaimed heart pine floors, Douglas fir trim, dry-stacked stone, rustic cherry cabinets and soapstone counters.
Exterior spaces include a timber-framed porch, stone patio with fire pit and commanding views of the Occoquan reservoir. A second porch overlooks the ravine and a breezeway connects the garage to the home.
Numerous energy-saving features have been incorporated, including LED lighting, on-demand gas water heating and special insulation. Smart technology helps manage and control the entire house.
Greg Hadley Photography
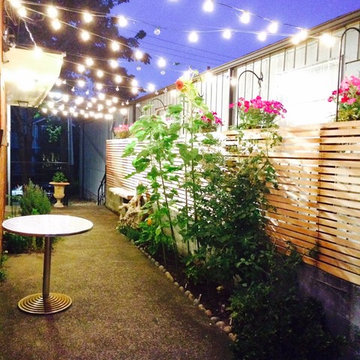
Custom designed fence incorporating hanging potted plants and market lights creating a lovely corridor welcoming guests and passers by.
Идея дизайна: маленький двор на боковом дворе с покрытием из бетонных плит и козырьком для на участке и в саду
Идея дизайна: маленький двор на боковом дворе с покрытием из бетонных плит и козырьком для на участке и в саду
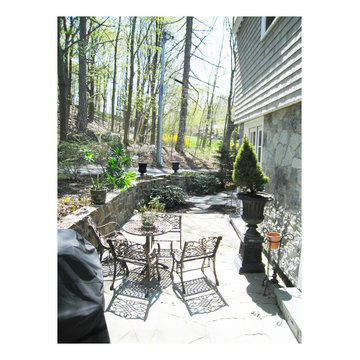
John Albright
Источник вдохновения для домашнего уюта: маленький двор на боковом дворе в стиле фьюжн с покрытием из каменной брусчатки без защиты от солнца для на участке и в саду
Источник вдохновения для домашнего уюта: маленький двор на боковом дворе в стиле фьюжн с покрытием из каменной брусчатки без защиты от солнца для на участке и в саду
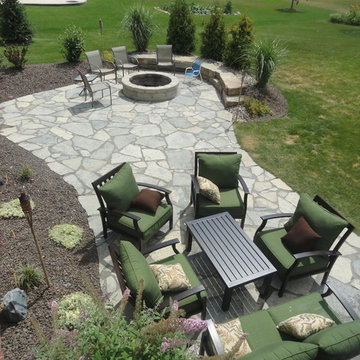
Frank Spiker
Стильный дизайн: двор среднего размера на боковом дворе в стиле рустика с растениями в контейнерах и покрытием из каменной брусчатки - последний тренд
Стильный дизайн: двор среднего размера на боковом дворе в стиле рустика с растениями в контейнерах и покрытием из каменной брусчатки - последний тренд
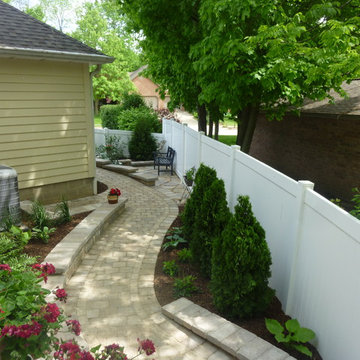
Great use of space in a narrow side yard
Свежая идея для дизайна: маленький двор на боковом дворе с мощением клинкерной брусчаткой для на участке и в саду - отличное фото интерьера
Свежая идея для дизайна: маленький двор на боковом дворе с мощением клинкерной брусчаткой для на участке и в саду - отличное фото интерьера
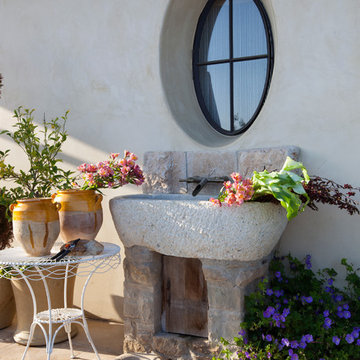
На фото: двор среднего размера на боковом дворе в средиземноморском стиле с покрытием из каменной брусчатки без защиты от солнца с
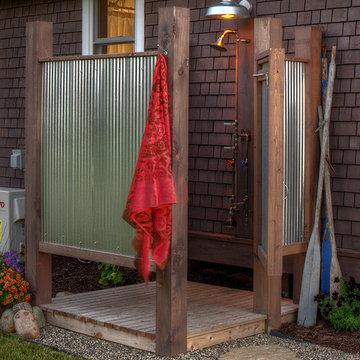
На фото: двор среднего размера на боковом дворе в классическом стиле с летним душем и настилом с
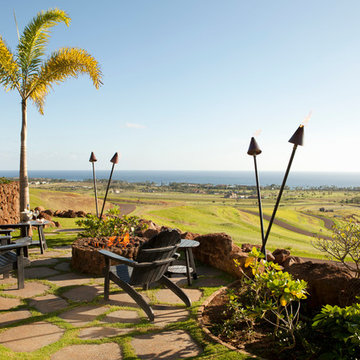
Идея дизайна: огромный двор на боковом дворе в морском стиле с местом для костра и покрытием из каменной брусчатки без защиты от солнца
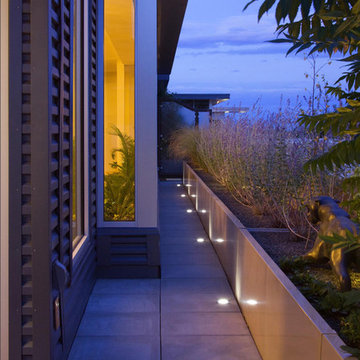
Walkway Outdoor Lighting: Landscape Architecture by Ryan Manning and Ransom Beegles: http://www.rdesignstudios.com: Photo by: Michael de Leon Photography
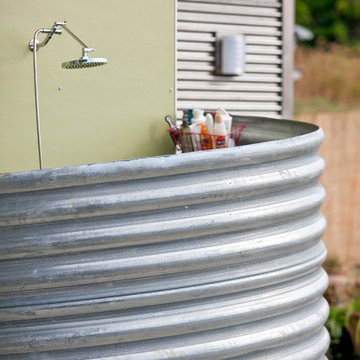
Outdoor shower.
Идея дизайна: маленький двор на боковом дворе в стиле лофт с летним душем и навесом для на участке и в саду
Идея дизайна: маленький двор на боковом дворе в стиле лофт с летним душем и навесом для на участке и в саду
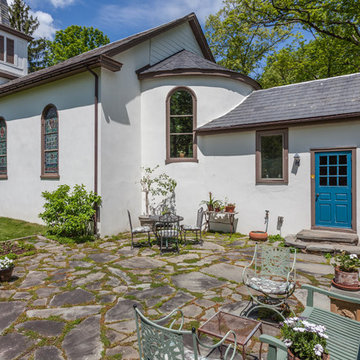
На фото: большой двор на боковом дворе в классическом стиле с покрытием из каменной брусчатки без защиты от солнца
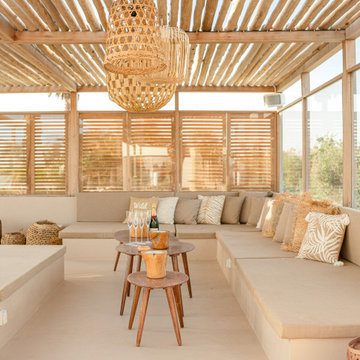
Свежая идея для дизайна: большая пергола во дворе частного дома на боковом дворе в морском стиле с летней кухней и покрытием из бетонных плит - отличное фото интерьера
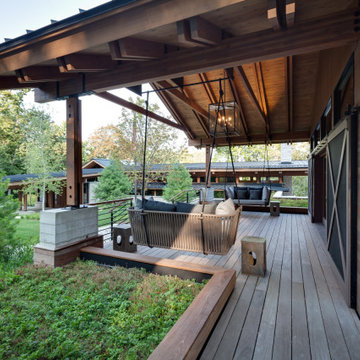
The owners requested a Private Resort that catered to their love for entertaining friends and family, a place where 2 people would feel just as comfortable as 42. Located on the western edge of a Wisconsin lake, the site provides a range of natural ecosystems from forest to prairie to water, allowing the building to have a more complex relationship with the lake - not merely creating large unencumbered views in that direction. The gently sloping site to the lake is atypical in many ways to most lakeside lots - as its main trajectory is not directly to the lake views - allowing for focus to be pushed in other directions such as a courtyard and into a nearby forest.
The biggest challenge was accommodating the large scale gathering spaces, while not overwhelming the natural setting with a single massive structure. Our solution was found in breaking down the scale of the project into digestible pieces and organizing them in a Camp-like collection of elements:
- Main Lodge: Providing the proper entry to the Camp and a Mess Hall
- Bunk House: A communal sleeping area and social space.
- Party Barn: An entertainment facility that opens directly on to a swimming pool & outdoor room.
- Guest Cottages: A series of smaller guest quarters.
- Private Quarters: The owners private space that directly links to the Main Lodge.
These elements are joined by a series green roof connectors, that merge with the landscape and allow the out buildings to retain their own identity. This Camp feel was further magnified through the materiality - specifically the use of Doug Fir, creating a modern Northwoods setting that is warm and inviting. The use of local limestone and poured concrete walls ground the buildings to the sloping site and serve as a cradle for the wood volumes that rest gently on them. The connections between these materials provided an opportunity to add a delicate reading to the spaces and re-enforce the camp aesthetic.
The oscillation between large communal spaces and private, intimate zones is explored on the interior and in the outdoor rooms. From the large courtyard to the private balcony - accommodating a variety of opportunities to engage the landscape was at the heart of the concept.
Overview
Chenequa, WI
Size
Total Finished Area: 9,543 sf
Completion Date
May 2013
Services
Architecture, Landscape Architecture, Interior Design
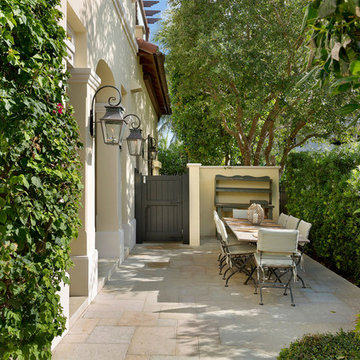
Patio
На фото: двор среднего размера на боковом дворе в средиземноморском стиле с покрытием из декоративного бетона без защиты от солнца с
На фото: двор среднего размера на боковом дворе в средиземноморском стиле с покрытием из декоративного бетона без защиты от солнца с
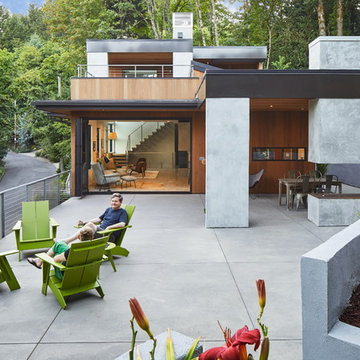
Sally Painter
На фото: большой двор на боковом дворе в современном стиле с местом для костра, покрытием из бетонных плит и навесом с
На фото: большой двор на боковом дворе в современном стиле с местом для костра, покрытием из бетонных плит и навесом с
Фото: двор на боковом дворе
5
