Фото: серый двор на боковом дворе
Сортировать:
Бюджет
Сортировать:Популярное за сегодня
1 - 20 из 430 фото
1 из 3

Modern Shaded Living Area, Pool Cabana and Outdoor Bar
Источник вдохновения для домашнего уюта: маленькая беседка во дворе частного дома на боковом дворе в современном стиле с покрытием из каменной брусчатки для на участке и в саду
Источник вдохновения для домашнего уюта: маленькая беседка во дворе частного дома на боковом дворе в современном стиле с покрытием из каменной брусчатки для на участке и в саду

Свежая идея для дизайна: огромный двор на боковом дворе в стиле неоклассика (современная классика) с летней кухней, покрытием из бетонных плит и навесом - отличное фото интерьера
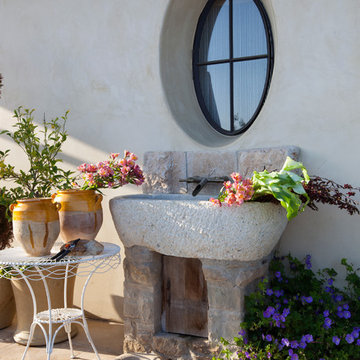
На фото: двор среднего размера на боковом дворе в средиземноморском стиле с покрытием из каменной брусчатки без защиты от солнца с
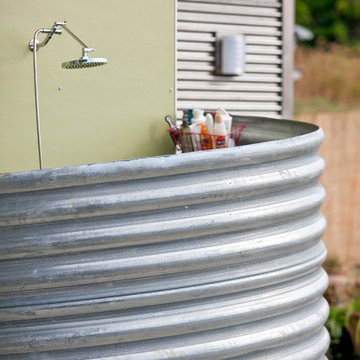
Outdoor shower.
Идея дизайна: маленький двор на боковом дворе в стиле лофт с летним душем и навесом для на участке и в саду
Идея дизайна: маленький двор на боковом дворе в стиле лофт с летним душем и навесом для на участке и в саду
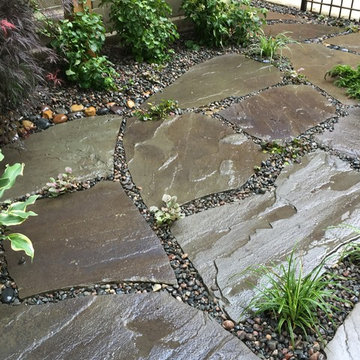
Designed by Heidekat Design
На фото: двор среднего размера на боковом дворе в стиле неоклассика (современная классика) с покрытием из каменной брусчатки без защиты от солнца
На фото: двор среднего размера на боковом дворе в стиле неоклассика (современная классика) с покрытием из каменной брусчатки без защиты от солнца

PixelProFoto
Источник вдохновения для домашнего уюта: большая пергола во дворе частного дома на боковом дворе в стиле ретро с покрытием из бетонных плит и забором
Источник вдохновения для домашнего уюта: большая пергола во дворе частного дома на боковом дворе в стиле ретро с покрытием из бетонных плит и забором
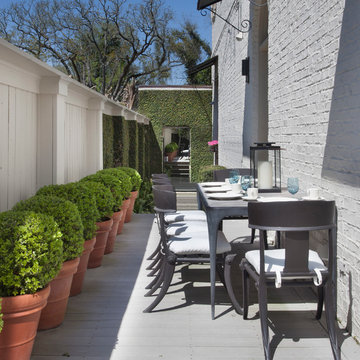
CHAD CHENIER PHOTOGRAPHY
Пример оригинального дизайна: двор на боковом дворе в классическом стиле с настилом и забором без защиты от солнца
Пример оригинального дизайна: двор на боковом дворе в классическом стиле с настилом и забором без защиты от солнца
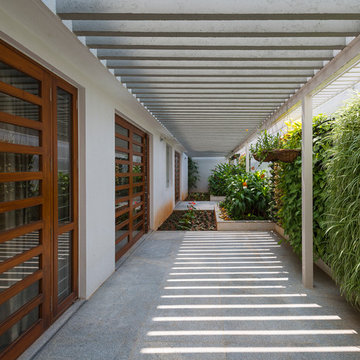
Стильный дизайн: пергола во дворе частного дома среднего размера на боковом дворе в стиле модернизм с вертикальным садом и мощением тротуарной плиткой - последний тренд

На фото: большой двор на боковом дворе в морском стиле с покрытием из каменной брусчатки, навесом и зоной барбекю с
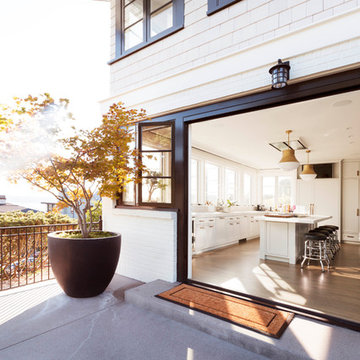
Rafael Soldi
Свежая идея для дизайна: двор среднего размера на боковом дворе в современном стиле с покрытием из бетонных плит без защиты от солнца - отличное фото интерьера
Свежая идея для дизайна: двор среднего размера на боковом дворе в современном стиле с покрытием из бетонных плит без защиты от солнца - отличное фото интерьера
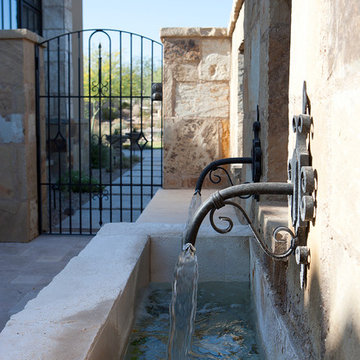
The genesis of design for this desert retreat was the informal dining area in which the clients, along with family and friends, would gather.
Located in north Scottsdale’s prestigious Silverleaf, this ranch hacienda offers 6,500 square feet of gracious hospitality for family and friends. Focused around the informal dining area, the home’s living spaces, both indoor and outdoor, offer warmth of materials and proximity for expansion of the casual dining space that the owners envisioned for hosting gatherings to include their two grown children, parents, and many friends.
The kitchen, adjacent to the informal dining, serves as the functioning heart of the home and is open to the great room, informal dining room, and office, and is mere steps away from the outdoor patio lounge and poolside guest casita. Additionally, the main house master suite enjoys spectacular vistas of the adjacent McDowell mountains and distant Phoenix city lights.
The clients, who desired ample guest quarters for their visiting adult children, decided on a detached guest casita featuring two bedroom suites, a living area, and a small kitchen. The guest casita’s spectacular bedroom mountain views are surpassed only by the living area views of distant mountains seen beyond the spectacular pool and outdoor living spaces.
Project Details | Desert Retreat, Silverleaf – Scottsdale, AZ
Architect: C.P. Drewett, AIA, NCARB; Drewett Works, Scottsdale, AZ
Builder: Sonora West Development, Scottsdale, AZ
Photographer: Dino Tonn
Featured in Phoenix Home and Garden, May 2015, “Sporting Style: Golf Enthusiast Christie Austin Earns Top Scores on the Home Front”
See more of this project here: http://drewettworks.com/desert-retreat-at-silverleaf/
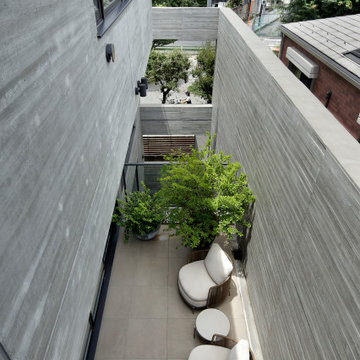
Photo Copyright Satoshi Shigeta
Источник вдохновения для домашнего уюта: большой двор на боковом дворе в стиле модернизм с покрытием из плитки и навесом
Источник вдохновения для домашнего уюта: большой двор на боковом дворе в стиле модернизм с покрытием из плитки и навесом
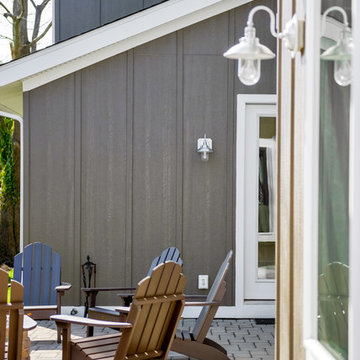
На фото: двор среднего размера на боковом дворе в стиле кантри с местом для костра и мощением тротуарной плиткой без защиты от солнца
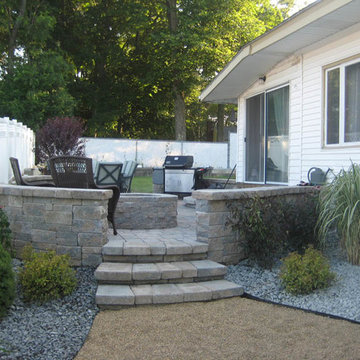
На фото: маленький двор на боковом дворе в стиле модернизм с местом для костра и мощением тротуарной плиткой для на участке и в саду
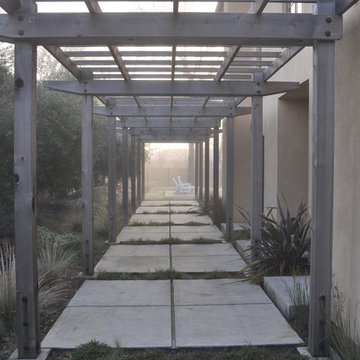
chadbourne + doss architects has created a cedar pergola that runs along the side of the Vineyard Residence and connects the front and back yards. It is bordered by grape vines and olive trees.
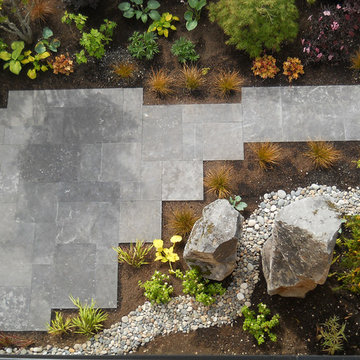
A natural stone patio that wraps around from the front of the house along the side to meet up with a secondary driveway. We put in large monolith stones to give the grand children something to run around and to break up the side of the house where there were no windows.
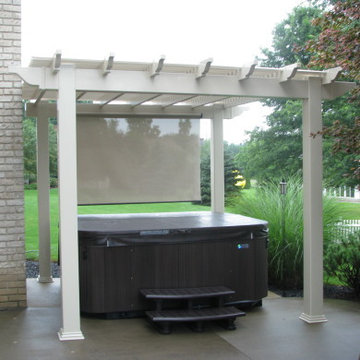
На фото: пергола во дворе частного дома среднего размера на боковом дворе в классическом стиле с
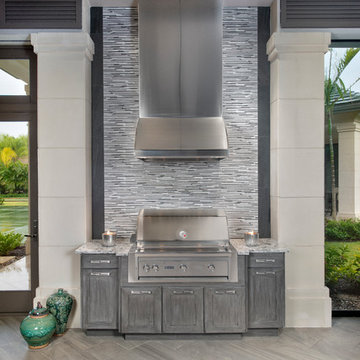
Cabinetry designed by Clay Cox, Kitchens by Clay, Naples, FL. Photography: Giovanni Photography, Naples, FL.
Идея дизайна: огромный двор на боковом дворе в современном стиле с летней кухней, покрытием из плитки и навесом
Идея дизайна: огромный двор на боковом дворе в современном стиле с летней кухней, покрытием из плитки и навесом
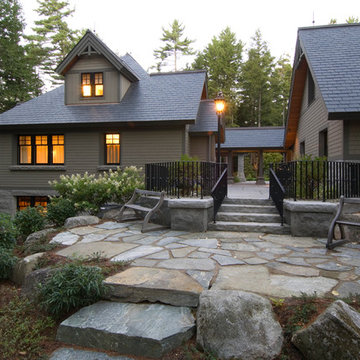
This 4,800 square-foot guesthouse is a three-story residence consisting of a main-level master suite, upper-level guest suite, and a large bunkroom. The exterior finishes were selected for their durability and low-maintenance characteristics, as well as to provide a unique, complementary element to the site. Locally quarried granite and a sleek slate roof have been united with cement fiberboard shingles, board-and-batten siding, and rustic brackets along the eaves.
The public spaces are located on the north side of the site in order to communicate with the public spaces of a future main house. With interior details picking up on the picturesque cottage style of architecture, this space becomes ideal for both large and small gatherings. Through a similar material dialogue, an exceptional boathouse is formed along the water’s edge, extending the outdoor recreational space to encompass the lake.
Photographer: Bob Manley
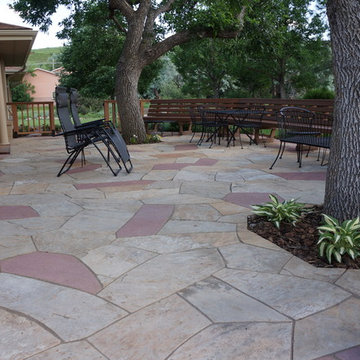
A flagstone patio mixing red and buff to blend into the surrounding landscape.
Источник вдохновения для домашнего уюта: большой двор на боковом дворе в стиле рустика с покрытием из каменной брусчатки без защиты от солнца
Источник вдохновения для домашнего уюта: большой двор на боковом дворе в стиле рустика с покрытием из каменной брусчатки без защиты от солнца
Фото: серый двор на боковом дворе
1