Фото: синий двор на боковом дворе
Сортировать:
Бюджет
Сортировать:Популярное за сегодня
1 - 20 из 578 фото
1 из 3
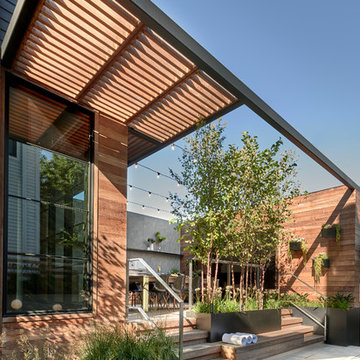
Back deck opens out to the side; stone pavers frame a sunken rectangular pool. Tony Soluri Photography
Пример оригинального дизайна: маленькая пергола во дворе частного дома на боковом дворе в современном стиле с летней кухней и покрытием из каменной брусчатки для на участке и в саду
Пример оригинального дизайна: маленькая пергола во дворе частного дома на боковом дворе в современном стиле с летней кухней и покрытием из каменной брусчатки для на участке и в саду
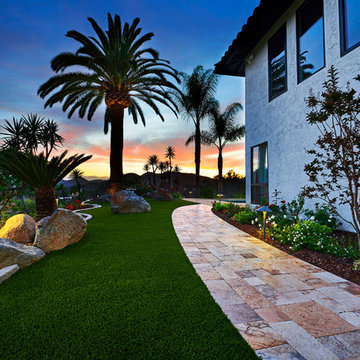
These homeowners wanted to maintain their home's existing tropical mediterranean vibes, so we enhanced their space with accenting multi-tone pavers. These paving stones are rich in color and texture, adding to the existing beauty of their home. Artificial turf was added in for drought tolerance and low maintenance. Landscape lighting flows throughout the front and the backyard. Lastly, they requested a water feature to be included on their private backyard patio for added relaxation and ambiance.
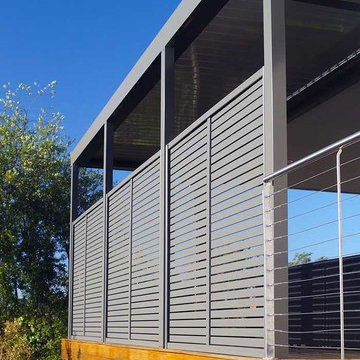
Louver Verandah - open & closing roof to a wrap around deck providing with colorbond screen to enhance privacy to the raised deck. Stainless steel handrails looking over rear backyard area
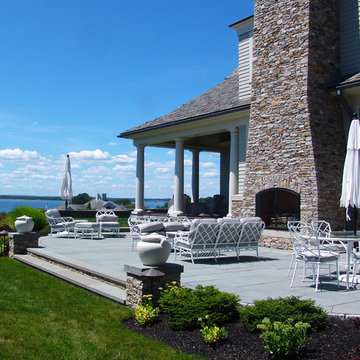
The fireplace is the focal point of the beautiful bluestone patio for entertaining.
Источник вдохновения для домашнего уюта: большой двор на боковом дворе в классическом стиле с местом для костра и покрытием из каменной брусчатки без защиты от солнца
Источник вдохновения для домашнего уюта: большой двор на боковом дворе в классическом стиле с местом для костра и покрытием из каменной брусчатки без защиты от солнца
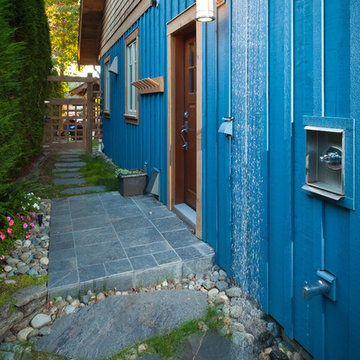
Bright Idea Photography
Источник вдохновения для домашнего уюта: двор на боковом дворе в классическом стиле с летним душем
Источник вдохновения для домашнего уюта: двор на боковом дворе в классическом стиле с летним душем
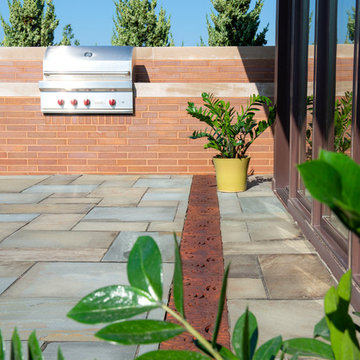
Renn Kuhnen Photography
На фото: большой двор на боковом дворе в современном стиле с летней кухней и покрытием из каменной брусчатки без защиты от солнца с
На фото: большой двор на боковом дворе в современном стиле с летней кухней и покрытием из каменной брусчатки без защиты от солнца с
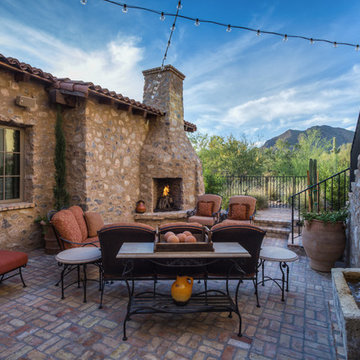
The Cocktail Courtyard is accessed via sliding doors which retract into the exterior walls of the dining room. The courtyard features a stone corner fireplace, antique french limestone fountain basin, and chicago common brick in a traditional basketweave pattern. A stone stairway leads to guest suites on the second floor of the residence, and the courtyard benefits from a wonderfully intimate view out into the native desert, looking out to the Reatta Wash, and McDowell Mountains beyond.
Design Principal: Gene Kniaz, Spiral Architects; General Contractor: Eric Linthicum, Linthicum Custom Builders
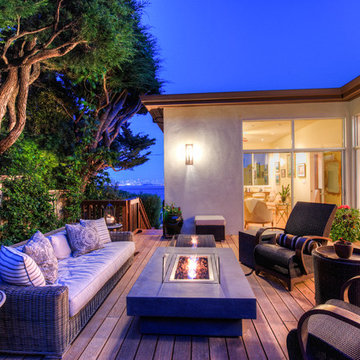
Stunning Contemporary with San Francisco Views! Rare and Stunning contemporary home boasts sweeping views of SF skyline, Bay Bridge and Alcatraz. Located in one of the best parts of Sausalito, this sun-drenched stunner features a truly magnificent gourmet kitchen, which opens to Great Room-style living, dining and family room areas. Luxurious Master Suite w/amazing views and privacy. Sep. office/large wine cellar/huge storage and gar. Enjoy outdoors w/front view deck, large side patio, terraced gardens and more!
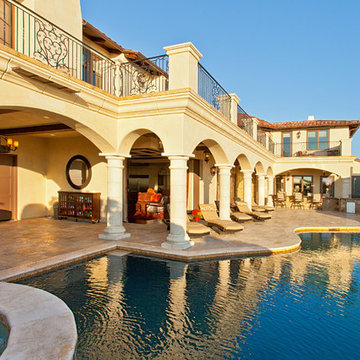
The sun about to set creates the perfect light for the house to reflect.
Photo Credit: Darren Edwards
Источник вдохновения для домашнего уюта: огромный двор на боковом дворе в средиземноморском стиле с фонтаном и покрытием из каменной брусчатки
Источник вдохновения для домашнего уюта: огромный двор на боковом дворе в средиземноморском стиле с фонтаном и покрытием из каменной брусчатки
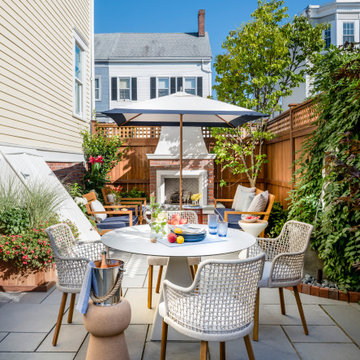
To create a colonial outdoor living space, we gut renovated this patio, incorporating heated bluestones, a custom traditional fireplace and bespoke furniture. The space was divided into three distinct zones for cooking, dining, and lounging. Firing up the built-in gas grill or a relaxing by the fireplace, this space brings the inside out.
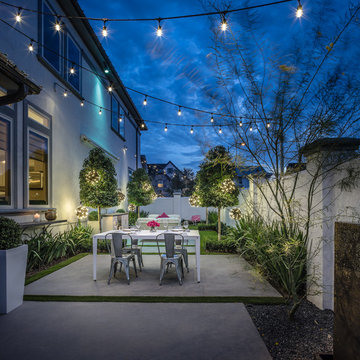
Пример оригинального дизайна: маленький двор на боковом дворе в стиле неоклассика (современная классика) с покрытием из бетонных плит и козырьком для на участке и в саду

The 'L' shape of the house creates the heavily landscaped outdoor fire pit area. The quad sliding door leads to the family room, while the windows on the left are off the kitchen (far left) and buffet built-in. This allows for food to be served directly from the house to the fire pit area.
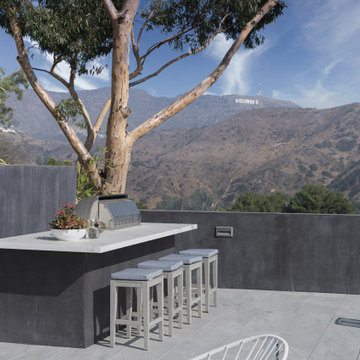
Los Tilos Hollywood Hills luxury home backyard outdoor kitchen & dining with views of the Hollywood sign. Photo by William MacCollum.
Источник вдохновения для домашнего уюта: огромный двор на боковом дворе в стиле модернизм с летней кухней и покрытием из плитки без защиты от солнца
Источник вдохновения для домашнего уюта: огромный двор на боковом дворе в стиле модернизм с летней кухней и покрытием из плитки без защиты от солнца
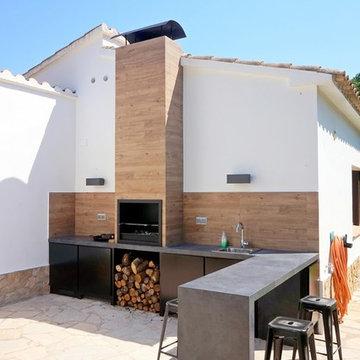
Jeroni Ontiveros
Источник вдохновения для домашнего уюта: большой двор на боковом дворе в средиземноморском стиле с летней кухней и покрытием из каменной брусчатки без защиты от солнца
Источник вдохновения для домашнего уюта: большой двор на боковом дворе в средиземноморском стиле с летней кухней и покрытием из каменной брусчатки без защиты от солнца
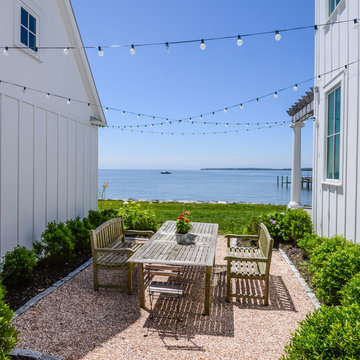
Идея дизайна: двор на боковом дворе в стиле кантри с покрытием из гравия без защиты от солнца
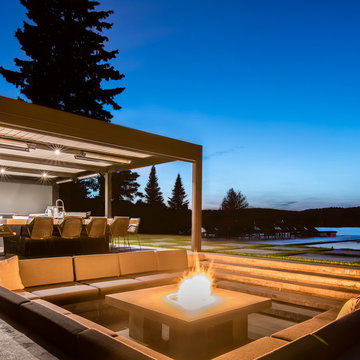
На фото: пергола во дворе частного дома среднего размера на боковом дворе в стиле модернизм с летней кухней и мощением тротуарной плиткой с
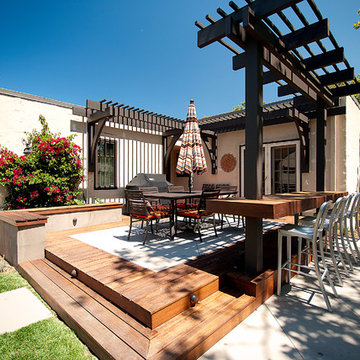
Стильный дизайн: пергола во дворе частного дома среднего размера на боковом дворе в современном стиле с настилом - последний тренд
This project the home sat at the top of the hill with breathtaking views all around. The challenge was restrictions that dictated the placement of the pool a distance from the house. The final design was very pleasing with the swimming pool on the slope with these amazing views. A walkway leads from the side of the home to the pool gate. On entering the pool area, reveals a spa cascading into the pool, ample Techo-Bloc paver pool decking, and the valley laid out below. Photography by Michel Bonomo
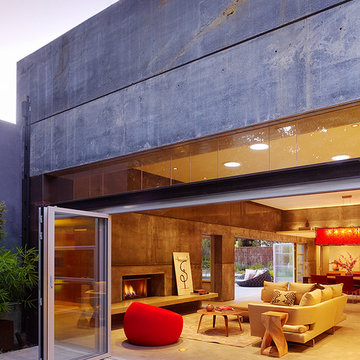
Fu-Tung Cheng, CHENG Design
• View from Side Yard, House 6 Concrete and Wood Home
House 6, is Cheng Design’s sixth custom home project, was redesigned and constructed from top-to-bottom. The project represents a major career milestone thanks to the unique and innovative use of concrete, as this residence is one of Cheng Design’s first-ever ‘hybrid’ structures, constructed as a combination of wood and concrete.
Photography: Matthew Millman
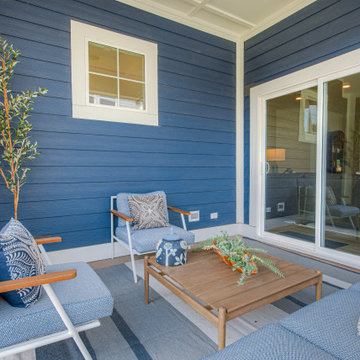
Идея дизайна: маленький двор на боковом дворе в современном стиле с покрытием из бетонных плит и навесом для на участке и в саду
Фото: синий двор на боковом дворе
1