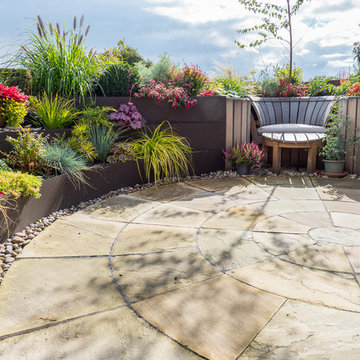Фото: двор без защиты от солнца
Сортировать:
Бюджет
Сортировать:Популярное за сегодня
381 - 400 из 48 240 фото
1 из 2
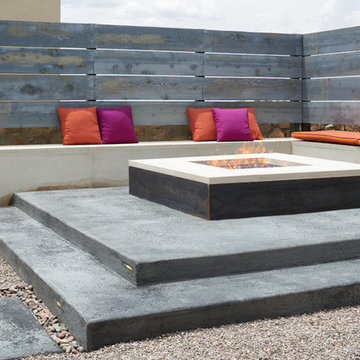
Cool & Contemporary is the vibe our clients were seeking out. Phase 1 complete for this El Paso Westside project. Consistent with the homes architecture and lifestyle creates a space to handle all occasions. Early morning coffee on the patio or around the firepit, smores, drinks, relaxing, reading & maybe a little dancing. Cedar planks set on raw steel post create a cozy atmosphere. Sitting or laying down on cushions and pillows atop the smooth buff leuders limestone bench with your feet popped up on the custom gas firepit. Raw steel veneer, limestone cap and stainless steel fire fixtures complete the sleek contemporary feels. Concrete steps & path lights beam up and accentuates the focal setting. To prep for phase 2, ground cover pathways and areas are ready for the new outdoor movie projector, more privacy, picnic area, permanent seating, landscape and lighting to come.
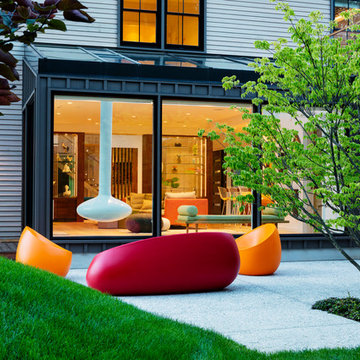
TEAM
Architect: LDa Architecture & Interiors
Interior Design: LDa Architecture & Interiors
Builder: Denali Construction
Landscape Architect: Michelle Crowley Landscape Architecture
Photographer: Greg Premru Photography
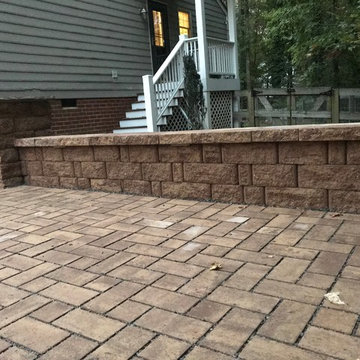
Идея дизайна: двор среднего размера на заднем дворе в стиле рустика с мощением клинкерной брусчаткой без защиты от солнца
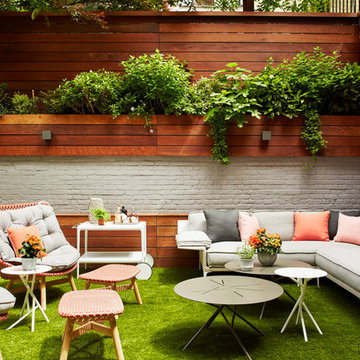
Montgomery Place Townhouse
The unique and exclusive property on Montgomery Place, located between Eighth Avenue and Prospect Park West, was designed in 1898 by the architecture firm Babb, Cook & Willard. It contains an expansive seven bedrooms, five bathrooms, and two powder rooms. The firm was simultaneously working on the East 91st Street Andrew Carnegie Mansion during the period, and ensured the 30.5’ wide limestone at Montgomery Place would boast landmark historic details, including six fireplaces, an original Otis elevator, and a grand spiral staircase running across the four floors. After a two and half year renovation, which had modernized the home – adding five skylights, a wood burning fireplace, an outfitted butler’s kitchen and Waterworks fixtures throughout – the landmark mansion was sold in 2014. DHD Architecture and Interior Design were hired by the buyers, a young family who had moved from their Tribeca Loft, to further renovate and create a fresh, modern home, without compromising the structure’s historic features. The interiors were designed with a chic, bold, yet warm aesthetic in mind, mixing vibrant palettes into livable spaces.
Photography: Annie Schlechter
www.annieschlechter.com
© DHD / ALL RIGHTS RESERVED.
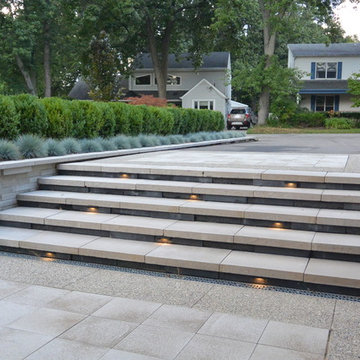
Свежая идея для дизайна: маленький двор на внутреннем дворе в современном стиле с местом для костра и покрытием из бетонных плит без защиты от солнца для на участке и в саду - отличное фото интерьера
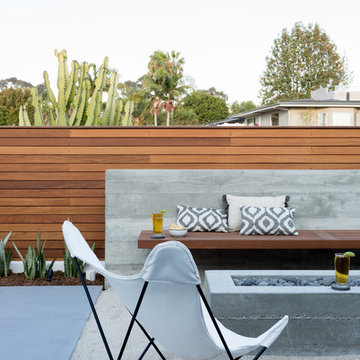
Источник вдохновения для домашнего уюта: двор в современном стиле с местом для костра без защиты от солнца
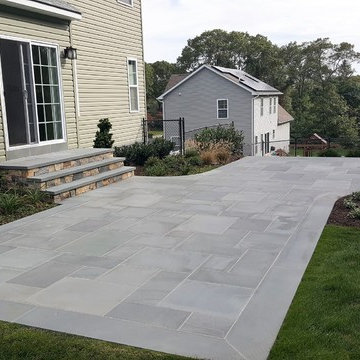
Источник вдохновения для домашнего уюта: двор среднего размера на заднем дворе в классическом стиле с мощением тротуарной плиткой без защиты от солнца
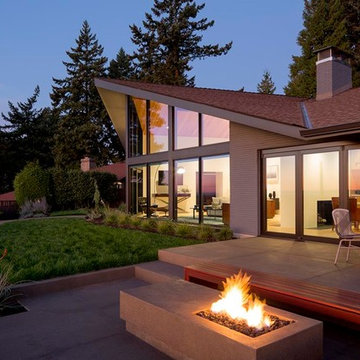
Источник вдохновения для домашнего уюта: двор среднего размера на заднем дворе в стиле ретро с местом для костра и покрытием из бетонных плит без защиты от солнца
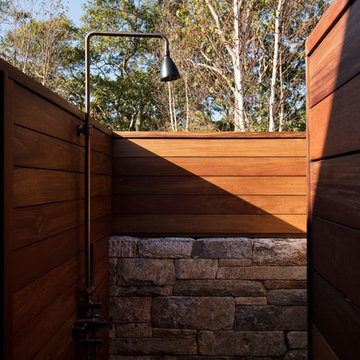
Стильный дизайн: двор среднего размера на заднем дворе в современном стиле без защиты от солнца - последний тренд
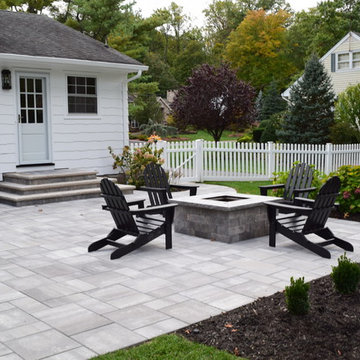
This homeowner approached Braen Supply with a patio redesign in mind. He wanted to create a beautiful and functioning patio with features that would make it stand out. The materials that were used created both a polished and sophisticated area.
Cambridge Pavingstones were used for the patio to create a durable and long lasting area. These pavers enhanced the look of the patio with soft, neutral colors. To compliment the patio, a fire pit was added as well. The fire pit was brought to life with sleek limestone treads that worked well with the stone It truly brought everything together and created an area that the whole family could enjoy.
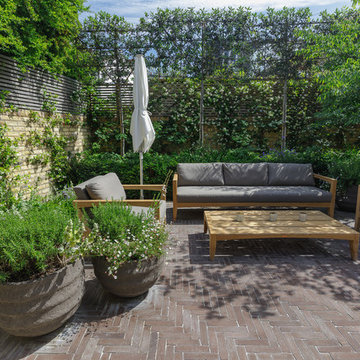
Hardscaping is balanced by layers of lush planting.
Пример оригинального дизайна: маленький двор на заднем дворе в стиле неоклассика (современная классика) с мощением клинкерной брусчаткой без защиты от солнца для на участке и в саду
Пример оригинального дизайна: маленький двор на заднем дворе в стиле неоклассика (современная классика) с мощением клинкерной брусчаткой без защиты от солнца для на участке и в саду
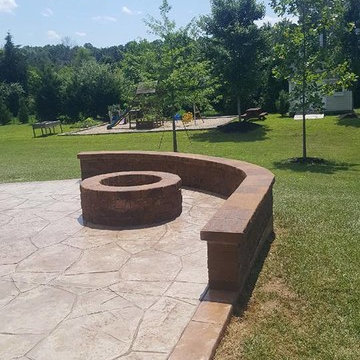
Stamped concrete patio with a block seating wall with caps, the patio has a border of darker tan with a block fire-pit.
Источник вдохновения для домашнего уюта: большой двор на заднем дворе с местом для костра и покрытием из декоративного бетона без защиты от солнца
Источник вдохновения для домашнего уюта: большой двор на заднем дворе с местом для костра и покрытием из декоративного бетона без защиты от солнца
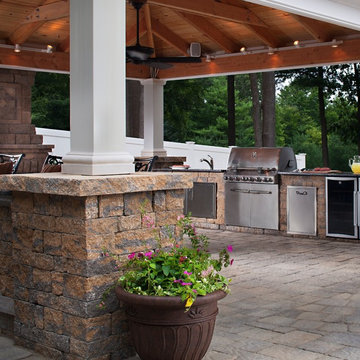
На фото: двор среднего размера на заднем дворе в стиле неоклассика (современная классика) с фонтаном и мощением клинкерной брусчаткой без защиты от солнца с
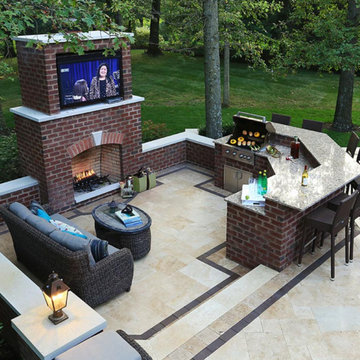
Стильный дизайн: большой двор на заднем дворе в классическом стиле с летней кухней и покрытием из каменной брусчатки без защиты от солнца - последний тренд
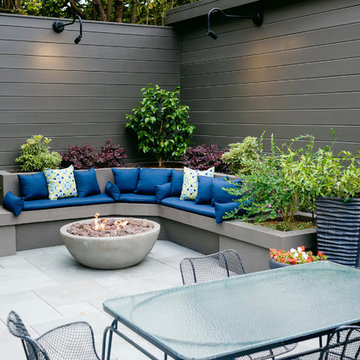
Jorge Moreno Jr, Photography
Стильный дизайн: двор в стиле неоклассика (современная классика) без защиты от солнца - последний тренд
Стильный дизайн: двор в стиле неоклассика (современная классика) без защиты от солнца - последний тренд
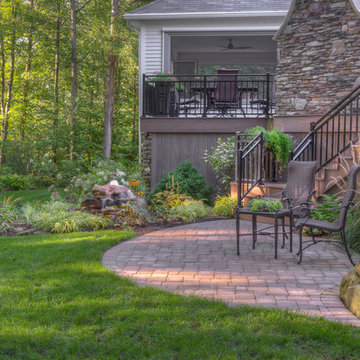
View of new paver patio, new access steps to deck and fireplace above, as well as water feature element incorporated into landscape bed.
На фото: двор среднего размера на заднем дворе в классическом стиле с мощением клинкерной брусчаткой без защиты от солнца с
На фото: двор среднего размера на заднем дворе в классическом стиле с мощением клинкерной брусчаткой без защиты от солнца с
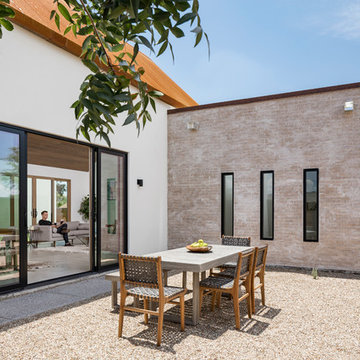
Roehner + Ryan
На фото: двор на внутреннем дворе в стиле фьюжн с местом для костра и покрытием из гранитной крошки без защиты от солнца с
На фото: двор на внутреннем дворе в стиле фьюжн с местом для костра и покрытием из гранитной крошки без защиты от солнца с
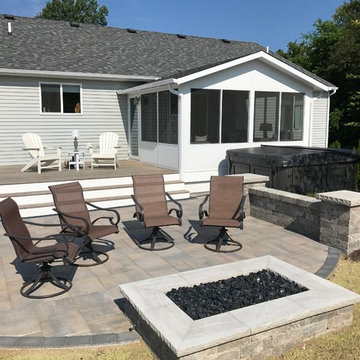
Sunroom projects
Свежая идея для дизайна: двор среднего размера на заднем дворе в классическом стиле с местом для костра и покрытием из плитки без защиты от солнца - отличное фото интерьера
Свежая идея для дизайна: двор среднего размера на заднем дворе в классическом стиле с местом для костра и покрытием из плитки без защиты от солнца - отличное фото интерьера
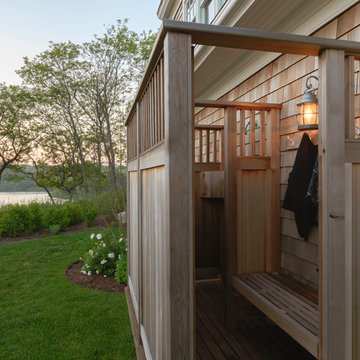
На фото: двор среднего размера на боковом дворе в морском стиле с летним душем без защиты от солнца с
Фото: двор без защиты от солнца
20
