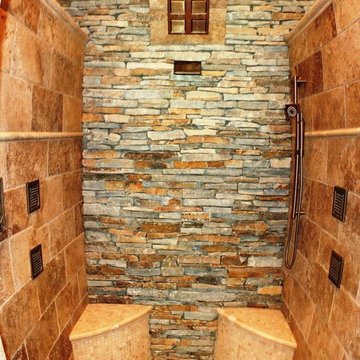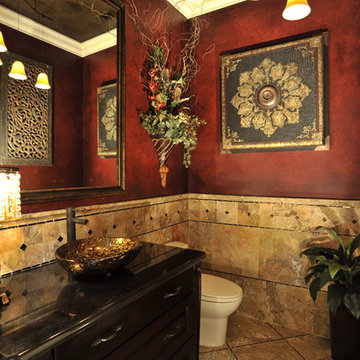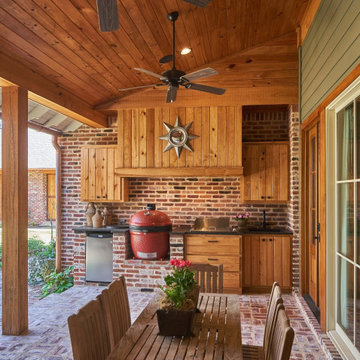Древесного цвета санузел – фото дизайна интерьера
Сортировать:
Бюджет
Сортировать:Популярное за сегодня
141 - 160 из 24 194 фото
1 из 2

Will Horne
Идея дизайна: главная ванная комната среднего размера в стиле кантри с врезной раковиной, фасадами цвета дерева среднего тона, мраморной столешницей, отдельно стоящей ванной, открытым душем, зеленой плиткой, коричневыми стенами, открытым душем и фасадами в стиле шейкер
Идея дизайна: главная ванная комната среднего размера в стиле кантри с врезной раковиной, фасадами цвета дерева среднего тона, мраморной столешницей, отдельно стоящей ванной, открытым душем, зеленой плиткой, коричневыми стенами, открытым душем и фасадами в стиле шейкер

Tom Zikas
Стильный дизайн: главная ванная комната среднего размера в стиле рустика с фасадами с утопленной филенкой, фасадами цвета дерева среднего тона, ванной в нише, душем в нише, коричневой плиткой, плиткой мозаикой, бежевыми стенами, темным паркетным полом, настольной раковиной и столешницей из гранита - последний тренд
Стильный дизайн: главная ванная комната среднего размера в стиле рустика с фасадами с утопленной филенкой, фасадами цвета дерева среднего тона, ванной в нише, душем в нише, коричневой плиткой, плиткой мозаикой, бежевыми стенами, темным паркетным полом, настольной раковиной и столешницей из гранита - последний тренд
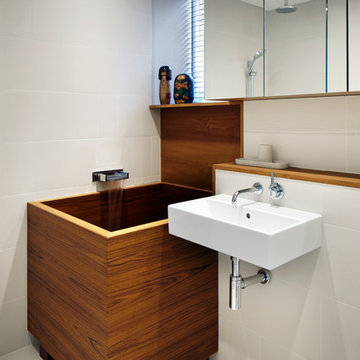
Jack Hobhouse
На фото: ванная комната в восточном стиле с подвесной раковиной, японской ванной и бежевой плиткой
На фото: ванная комната в восточном стиле с подвесной раковиной, японской ванной и бежевой плиткой
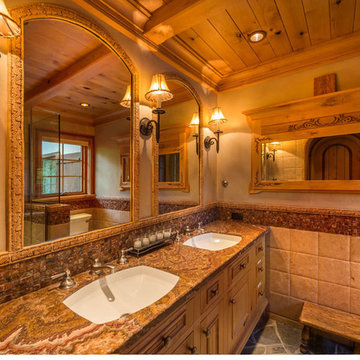
Vance Fox Photography
Стильный дизайн: ванная комната среднего размера в стиле рустика с накладной раковиной, фасадами с выступающей филенкой, фасадами цвета дерева среднего тона, столешницей из плитки, накладной ванной, разноцветной плиткой, каменной плиткой и разноцветными стенами - последний тренд
Стильный дизайн: ванная комната среднего размера в стиле рустика с накладной раковиной, фасадами с выступающей филенкой, фасадами цвета дерева среднего тона, столешницей из плитки, накладной ванной, разноцветной плиткой, каменной плиткой и разноцветными стенами - последний тренд
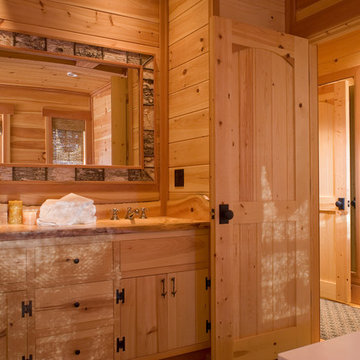
To optimize the views of the lake and maximize natural ventilation this 8,600 square-foot woodland oasis accomplishes just that and more. A selection of local materials of varying scales for the exterior and interior finishes, complements the surrounding environment and boast a welcoming setting for all to enjoy. A perfect combination of skirl siding and hand dipped shingles unites the exterior palette and allows for the interior finishes of aged pine paneling and douglas fir trim to define the space.
This residence, houses a main-level master suite, a guest suite, and two upper-level bedrooms. An open-concept scheme creates a kitchen, dining room, living room and screened porch perfect for large family gatherings at the lake. Whether you want to enjoy the beautiful lake views from the expansive deck or curled up next to the natural stone fireplace, this stunning lodge offers a wide variety of spatial experiences.
Photographer: Joseph St. Pierre

Jim Bartsch Photography
Идея дизайна: главная ванная комната среднего размера в восточном стиле с накладной раковиной, фасадами цвета дерева среднего тона, столешницей из гранита, отдельно стоящей ванной, раздельным унитазом, каменной плиткой, разноцветными стенами, полом из сланца, коричневой плиткой, серой плиткой и фасадами в стиле шейкер
Идея дизайна: главная ванная комната среднего размера в восточном стиле с накладной раковиной, фасадами цвета дерева среднего тона, столешницей из гранита, отдельно стоящей ванной, раздельным унитазом, каменной плиткой, разноцветными стенами, полом из сланца, коричневой плиткой, серой плиткой и фасадами в стиле шейкер
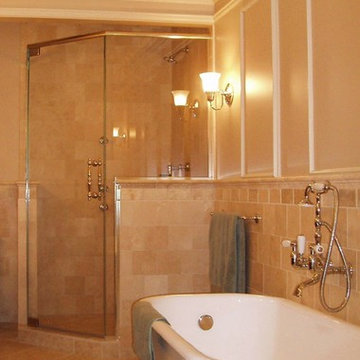
Two smaller bathrooms were combined to a create a spacious master bath with frameless glass shower, refurbished claw foot bathtub, and custom double vanity.
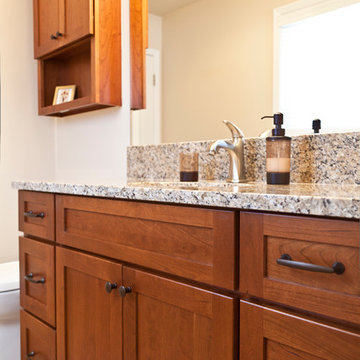
Janee' Hartman
Свежая идея для дизайна: ванная комната в стиле кантри с врезной раковиной, плоскими фасадами, фасадами цвета дерева среднего тона, столешницей из гранита, раздельным унитазом, бежевой плиткой, керамогранитной плиткой и полом из керамогранита - отличное фото интерьера
Свежая идея для дизайна: ванная комната в стиле кантри с врезной раковиной, плоскими фасадами, фасадами цвета дерева среднего тона, столешницей из гранита, раздельным унитазом, бежевой плиткой, керамогранитной плиткой и полом из керамогранита - отличное фото интерьера

Tahoe Real Estate Photography
Стильный дизайн: маленький туалет в стиле рустика с монолитной раковиной, фасадами в стиле шейкер, столешницей из меди и красными стенами для на участке и в саду - последний тренд
Стильный дизайн: маленький туалет в стиле рустика с монолитной раковиной, фасадами в стиле шейкер, столешницей из меди и красными стенами для на участке и в саду - последний тренд
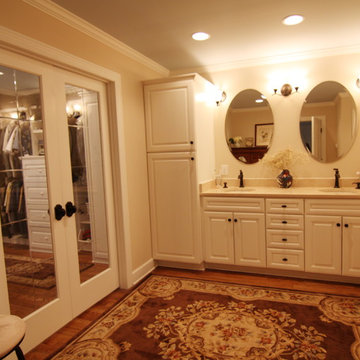
Straight shot into the main bath vanity area. The french doors lead to a spacious master closet with custom closet organization. Marble vanity tops and oil rubbed bronze fixtures.

Mike Strutt Design
Стильный дизайн: серо-белая ванная комната в стиле модернизм с настольной раковиной, полом из сланца и серым полом - последний тренд
Стильный дизайн: серо-белая ванная комната в стиле модернизм с настольной раковиной, полом из сланца и серым полом - последний тренд
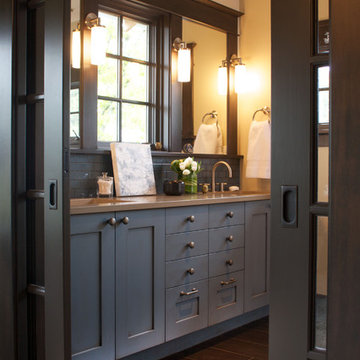
The new master bath has Caesarstone countertops, undermount sinks and beautiful blue tile and painted vanity. Porcelain plank tiles line the floor.
Пример оригинального дизайна: ванная комната в классическом стиле с врезной раковиной, фасадами в стиле шейкер, серой плиткой и черными фасадами
Пример оригинального дизайна: ванная комната в классическом стиле с врезной раковиной, фасадами в стиле шейкер, серой плиткой и черными фасадами
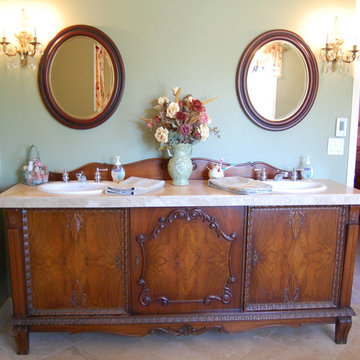
We purchased this antique sideboard buffet from craigslist and turned it into a double sink vanity. The three doors on the front made it perfect for a two sink vanity. The middle cupboard is all usable space and there is lots of storage in the other cupboards under the sinks. We put Travertine tile on top with the original sideboard wood backsplash. We added brass and crystal chandelier wall sconces, oval mirrors, Kohler white oval sinks and kept the Moen chrome vintage lever faucets we already had.
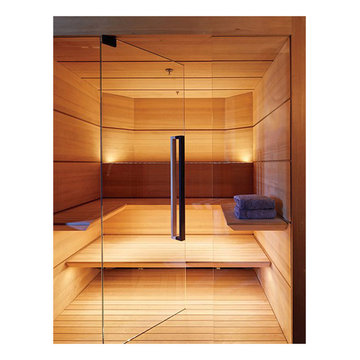
This unique, custom design was featured in the March 2015 Issue of Architectural Digest. This sauna includes floating benches. The back wall is designed to house the heater, hiding it from view, giving it a very modern aesthetic. The door and front walls are all glass. This sauna is very large.

A unique, bright and beautiful bathroom with texture and colour! The finishes in this space were selected to remind the owners of their previous overseas travels.
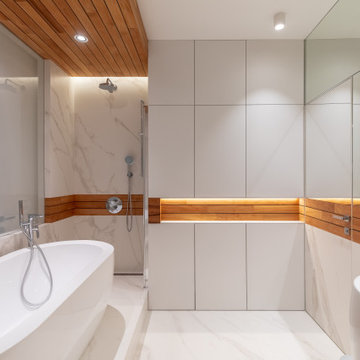
Ванная комната
На фото: большая главная ванная комната в белых тонах с отделкой деревом в современном стиле с отдельно стоящей ванной, душевой комнатой, белой плиткой, белыми стенами, белым полом и открытым душем с
На фото: большая главная ванная комната в белых тонах с отделкой деревом в современном стиле с отдельно стоящей ванной, душевой комнатой, белой плиткой, белыми стенами, белым полом и открытым душем с

Clear Hickory with a Maisy Grey Stain
На фото: главная ванная комната в современном стиле с темными деревянными фасадами, душем в нише, белой плиткой, бежевыми стенами, светлым паркетным полом, душем с распашными дверями, белой столешницей, сиденьем для душа, тумбой под две раковины, подвесной тумбой и плоскими фасадами с
На фото: главная ванная комната в современном стиле с темными деревянными фасадами, душем в нише, белой плиткой, бежевыми стенами, светлым паркетным полом, душем с распашными дверями, белой столешницей, сиденьем для душа, тумбой под две раковины, подвесной тумбой и плоскими фасадами с
Древесного цвета санузел – фото дизайна интерьера
8


