Древесного цвета санузел с мраморной столешницей – фото дизайна интерьера
Сортировать:
Бюджет
Сортировать:Популярное за сегодня
1 - 20 из 587 фото

When demoing this space the shower needed to be turned...the stairwell tread from the downstairs was framed higher than expected. It is now hidden from view under the bench. Needing it to move furthur into the expansive shower than truly needed, we created a ledge and capped it for product/backrest. We also utilized the area behind the bench for open cubbies for towels.

designed in collaboration with Larsen Designs, INC and B2LAB. Contractor was Huber Builders.
custom cabinetry by d KISER design.construct, inc.
Photography by Colin Conces.

This master bath was reconfigured by opening up the wall between the former tub/shower, and a dry vanity. A new transom window added in much-needed natural light. The floors have radiant heat, with carrara marble hexagon tile. The vanity is semi-custom white oak, with a carrara top. Polished nickel fixtures finish the clean look.
Photo: Robert Radifera

Builder: John Kraemer & Sons | Architect: Murphy & Co . Design | Interiors: Twist Interior Design | Landscaping: TOPO | Photographer: Corey Gaffer
Пример оригинального дизайна: большая главная ванная комната в средиземноморском стиле с отдельно стоящей ванной, белыми стенами, мраморным полом, мраморной столешницей, белым полом, синими фасадами, серой плиткой, мраморной плиткой, врезной раковиной и фасадами с утопленной филенкой
Пример оригинального дизайна: большая главная ванная комната в средиземноморском стиле с отдельно стоящей ванной, белыми стенами, мраморным полом, мраморной столешницей, белым полом, синими фасадами, серой плиткой, мраморной плиткой, врезной раковиной и фасадами с утопленной филенкой

Kat Alves-Photography
На фото: маленькая ванная комната в стиле кантри с черными фасадами, открытым душем, унитазом-моноблоком, разноцветной плиткой, каменной плиткой, белыми стенами, мраморным полом, врезной раковиной и мраморной столешницей для на участке и в саду с
На фото: маленькая ванная комната в стиле кантри с черными фасадами, открытым душем, унитазом-моноблоком, разноцветной плиткой, каменной плиткой, белыми стенами, мраморным полом, врезной раковиной и мраморной столешницей для на участке и в саду с

The "kid's bathroom" in our sunny and bright lakeside Ontario cottage.
Styling: Ann Marie Favot for Style at Home
Photography: Donna Griffith for Style at Home
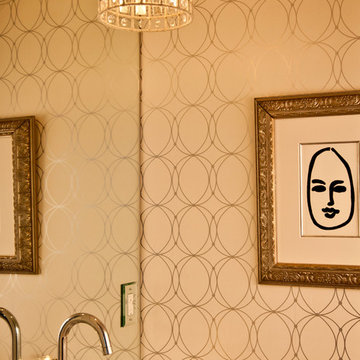
На фото: маленький туалет в стиле фьюжн с белыми стенами, мраморной столешницей и врезной раковиной для на участке и в саду с

Deep and vibrant, this tropical leaf wallpaper turned a small powder room into a showstopper. The wood vanity is topped with a marble countertop + backsplash and adorned with a gold faucet. A recessed medicine cabinet is flanked by two sconces with painted shades to keep things moody.

Пример оригинального дизайна: главная ванная комната в стиле неоклассика (современная классика) с синими фасадами, отдельно стоящей ванной, серым полом, серой столешницей, мраморным полом, врезной раковиной, мраморной столешницей и открытым душем

The Johnson-Thompson House, built c. 1750, has the distinct title as being the oldest structure in Winchester. Many alterations were made over the years to keep up with the times, but most recently it had the great fortune to get just the right family who appreciated and capitalized on its legacy. From the newly installed pine floors with cut, hand driven nails to the authentic rustic plaster walls, to the original timber frame, this 300 year old Georgian farmhouse is a masterpiece of old and new. Together with the homeowners and Cummings Architects, Windhill Builders embarked on a journey to salvage all of the best from this home and recreate what had been lost over time. To celebrate its history and the stories within, rooms and details were preserved where possible, woodwork and paint colors painstakingly matched and blended; the hall and parlor refurbished; the three run open string staircase lovingly restored; and details like an authentic front door with period hinges masterfully created. To accommodate its modern day family an addition was constructed to house a brand new, farmhouse style kitchen with an oversized island topped with reclaimed oak and a unique backsplash fashioned out of brick that was sourced from the home itself. Bathrooms were added and upgraded, including a spa-like retreat in the master bath, but include features like a claw foot tub, a niche with exposed brick and a magnificent barn door, as nods to the past. This renovation is one for the history books!
Eric Roth
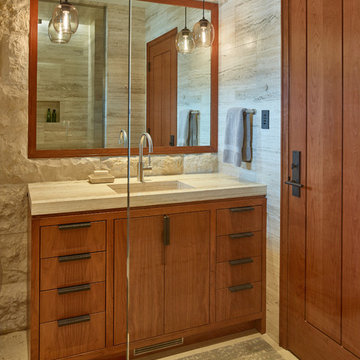
copyright David Agnello
Пример оригинального дизайна: большая главная ванная комната в стиле модернизм с плоскими фасадами, фасадами цвета дерева среднего тона, серой плиткой, серыми стенами, монолитной раковиной, каменной плиткой, полом из травертина и мраморной столешницей
Пример оригинального дизайна: большая главная ванная комната в стиле модернизм с плоскими фасадами, фасадами цвета дерева среднего тона, серой плиткой, серыми стенами, монолитной раковиной, каменной плиткой, полом из травертина и мраморной столешницей
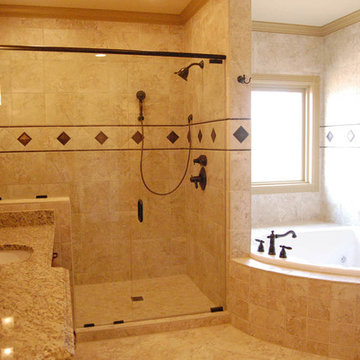
На фото: главная ванная комната в классическом стиле с мраморной столешницей, угловой ванной, открытым душем, бежевой плиткой, бежевыми стенами и полом из керамической плитки с

Construcción de baño de estilo contemporáneo
Источник вдохновения для домашнего уюта: главный совмещенный санузел среднего размера, в белых тонах с отделкой деревом в современном стиле с светлыми деревянными фасадами, накладной ванной, душем в нише, белой плиткой, мраморной плиткой, белыми стенами, мраморной столешницей, коричневым полом, открытым душем, белой столешницей, тумбой под одну раковину, встроенной тумбой и плоскими фасадами
Источник вдохновения для домашнего уюта: главный совмещенный санузел среднего размера, в белых тонах с отделкой деревом в современном стиле с светлыми деревянными фасадами, накладной ванной, душем в нише, белой плиткой, мраморной плиткой, белыми стенами, мраморной столешницей, коричневым полом, открытым душем, белой столешницей, тумбой под одну раковину, встроенной тумбой и плоскими фасадами

На фото: ванная комната в стиле кантри с коричневыми фасадами, душем в нише, белыми стенами, паркетным полом среднего тона, душевой кабиной, настольной раковиной, коричневым полом, душем с распашными дверями, стеклянной плиткой, мраморной столешницей, белой столешницей и плоскими фасадами с

Designer Maria Beck of M.E. Designs expertly combines fun wallpaper patterns and sophisticated colors in this lovely Alamo Heights home.
Primary Bathroom Paper Moon Painting wallpaper installation using Phillip Jeffries Manila Hemp

Luxury master ensuite bathroom with built in wood cabinets.
Идея дизайна: большая главная ванная комната в стиле ретро с плоскими фасадами, коричневыми фасадами, накладной ванной, мраморной плиткой, бежевыми стенами, мраморной столешницей, врезной раковиной, бежевым полом и бежевой столешницей
Идея дизайна: большая главная ванная комната в стиле ретро с плоскими фасадами, коричневыми фасадами, накладной ванной, мраморной плиткой, бежевыми стенами, мраморной столешницей, врезной раковиной, бежевым полом и бежевой столешницей
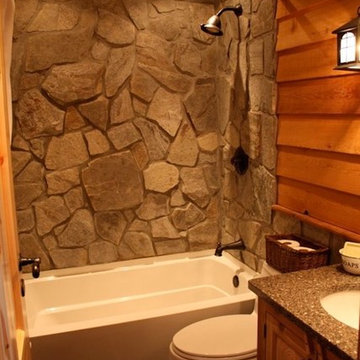
Идея дизайна: большая главная ванная комната с накладной раковиной, светлыми деревянными фасадами, мраморной столешницей, накладной ванной, угловым душем, бежевой плиткой, каменной плиткой и полом из керамической плитки
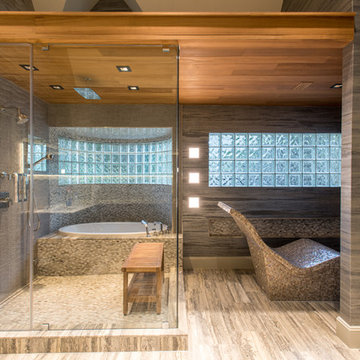
A wider angle allows a view of the heated lounger and wet room in relation to each other.
Designer: Debra Owens
Photographer: Michael Hunter
На фото: большая ванная комната в современном стиле с плоскими фасадами, фасадами цвета дерева среднего тона, накладной ванной, серой плиткой, керамогранитной плиткой, серыми стенами, мраморным полом, мраморной столешницей и душем с распашными дверями
На фото: большая ванная комната в современном стиле с плоскими фасадами, фасадами цвета дерева среднего тона, накладной ванной, серой плиткой, керамогранитной плиткой, серыми стенами, мраморным полом, мраморной столешницей и душем с распашными дверями

Linoleum flooring will be very removed. The entire bathroom is being renovated cast-iron clawfoot tub will be removed cast iron register is also being removed for space. All fixtures, sink, tub, vanity, toilet, and window will be replaced with beehive Carrera marble on the floor and Carrera marble subway tile three by fives on the wall
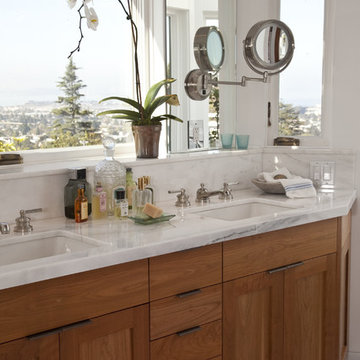
Complete bathroom and closet remodel with very challenging structural issues, due to the fact that the bathroom was almost completely cantilevered off the third story of the house. Photography by Anne Kohler, design by Holey and Associates, construction and cabinets by Mueller Nicholls Inc. Glass tiles, cherry walk-in closet, cherry cabinets, window seat, octagonal bathing vestibule, marble counters, steam shower, tilting round window, cedar shingles
Древесного цвета санузел с мраморной столешницей – фото дизайна интерьера
1

