Древесного цвета санузел с столешницей из кварцита – фото дизайна интерьера
Сортировать:
Бюджет
Сортировать:Популярное за сегодня
1 - 20 из 209 фото
1 из 3

Small bath remodel inspired by Japanese Bath houses. Wood for walls was salvaged from a dock found in the Willamette River in Portland, Or.
Jeff Stern/In Situ Architecture
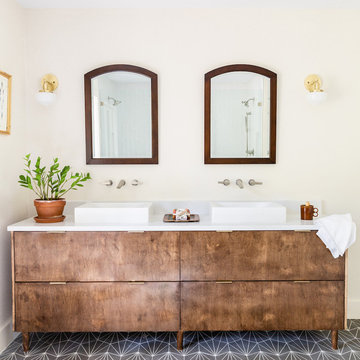
Photography: Jen Burner Photography
Стильный дизайн: большая главная ванная комната в стиле неоклассика (современная классика) с белыми стенами, полом из цементной плитки, настольной раковиной, столешницей из кварцита, серым полом, белой столешницей, темными деревянными фасадами и плоскими фасадами - последний тренд
Стильный дизайн: большая главная ванная комната в стиле неоклассика (современная классика) с белыми стенами, полом из цементной плитки, настольной раковиной, столешницей из кварцита, серым полом, белой столешницей, темными деревянными фасадами и плоскими фасадами - последний тренд

Sue Sotera
sptera construction
На фото: маленькая ванная комната в стиле рустика с унитазом-моноблоком, коричневой плиткой, коричневыми стенами, кирпичным полом, настольной раковиной и столешницей из кварцита для на участке и в саду с
На фото: маленькая ванная комната в стиле рустика с унитазом-моноблоком, коричневой плиткой, коричневыми стенами, кирпичным полом, настольной раковиной и столешницей из кварцита для на участке и в саду с

Photo by Durston Saylor
Идея дизайна: главная ванная комната среднего размера в морском стиле с плоскими фасадами, белыми фасадами, отдельно стоящей ванной, душем в нише, бежевыми стенами, полом из известняка, врезной раковиной, столешницей из кварцита, душем с распашными дверями, бежевой плиткой и бежевым полом
Идея дизайна: главная ванная комната среднего размера в морском стиле с плоскими фасадами, белыми фасадами, отдельно стоящей ванной, душем в нише, бежевыми стенами, полом из известняка, врезной раковиной, столешницей из кварцита, душем с распашными дверями, бежевой плиткой и бежевым полом

На фото: главная ванная комната в стиле рустика с темными деревянными фасадами, угловым душем, керамической плиткой, полом из керамической плитки, столешницей из кварцита, коричневой плиткой, душем с распашными дверями и фасадами с утопленной филенкой с

This adorable beach cottage is in the heart of the village of La Jolla in San Diego. The goals were to brighten up the space and be the perfect beach get-away for the client whose permanent residence is in Arizona. Some of the ways we achieved the goals was to place an extra high custom board and batten in the great room and by refinishing the kitchen cabinets (which were in excellent shape) white. We created interest through extreme proportions and contrast. Though there are a lot of white elements, they are all offset by a smaller portion of very dark elements. We also played with texture and pattern through wallpaper, natural reclaimed wood elements and rugs. This was all kept in balance by using a simplified color palate minimal layering.
I am so grateful for this client as they were extremely trusting and open to ideas. To see what the space looked like before the remodel you can go to the gallery page of the website www.cmnaturaldesigns.com
Photography by: Chipper Hatter
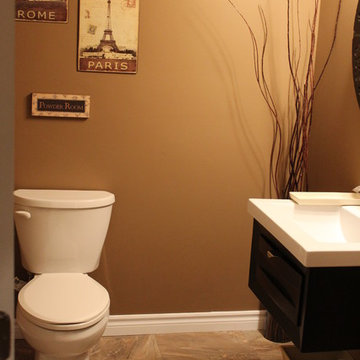
Идея дизайна: туалет среднего размера в классическом стиле с плоскими фасадами, черными фасадами, унитазом-моноблоком, коричневыми стенами, полом из керамической плитки, монолитной раковиной и столешницей из кварцита

Photography by Brad Knipstein
Пример оригинального дизайна: маленькая ванная комната в стиле кантри с плоскими фасадами, фасадами цвета дерева среднего тона, душем в нише, белой плиткой, керамической плиткой, белыми стенами, полом из галечной плитки, душевой кабиной, врезной раковиной, столешницей из кварцита, серым полом, душем с распашными дверями, белой столешницей, тумбой под одну раковину и подвесной тумбой для на участке и в саду
Пример оригинального дизайна: маленькая ванная комната в стиле кантри с плоскими фасадами, фасадами цвета дерева среднего тона, душем в нише, белой плиткой, керамической плиткой, белыми стенами, полом из галечной плитки, душевой кабиной, врезной раковиной, столешницей из кварцита, серым полом, душем с распашными дверями, белой столешницей, тумбой под одну раковину и подвесной тумбой для на участке и в саду

The bathroom features a full sized walk-in shower with stunning eclectic tile and beautiful finishes.
Источник вдохновения для домашнего уюта: маленькая главная ванная комната в стиле неоклассика (современная классика) с фасадами в стиле шейкер, фасадами цвета дерева среднего тона, столешницей из кварцита, душем без бортиков, бежевой плиткой, керамической плиткой, врезной раковиной, шторкой для ванной и разноцветной столешницей для на участке и в саду
Источник вдохновения для домашнего уюта: маленькая главная ванная комната в стиле неоклассика (современная классика) с фасадами в стиле шейкер, фасадами цвета дерева среднего тона, столешницей из кварцита, душем без бортиков, бежевой плиткой, керамической плиткой, врезной раковиной, шторкой для ванной и разноцветной столешницей для на участке и в саду

Wendy McEahern
На фото: главная ванная комната среднего размера в современном стиле с плоскими фасадами, фасадами цвета дерева среднего тона, накладной ванной, угловым душем, удлиненной плиткой, желтыми стенами, полом из керамогранита, врезной раковиной, столешницей из кварцита и разноцветной плиткой
На фото: главная ванная комната среднего размера в современном стиле с плоскими фасадами, фасадами цвета дерева среднего тона, накладной ванной, угловым душем, удлиненной плиткой, желтыми стенами, полом из керамогранита, врезной раковиной, столешницей из кварцита и разноцветной плиткой

Mariano & Co.,LLC completed a Full Master Bathroom Remodel. Removed the tub shower combo and created a Large Walk-In Shower with a Stacked Stone feature wall on the outside. All New Cabinets, Quartz Counter tops, Lighting, and Completed with Wood Plank Tile Flooring.
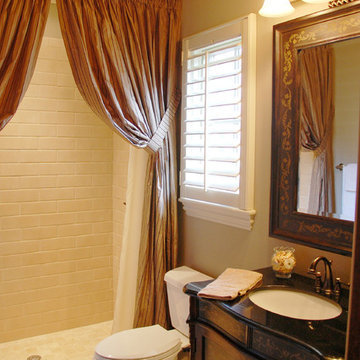
Taryn Meeks
На фото: ванная комната среднего размера в средиземноморском стиле с врезной раковиной, душем в нише, раздельным унитазом, фасадами островного типа, черными фасадами, столешницей из кварцита, белой плиткой, керамической плиткой, бежевыми стенами, полом из керамической плитки, душевой кабиной и шторкой для ванной
На фото: ванная комната среднего размера в средиземноморском стиле с врезной раковиной, душем в нише, раздельным унитазом, фасадами островного типа, черными фасадами, столешницей из кварцита, белой плиткой, керамической плиткой, бежевыми стенами, полом из керамической плитки, душевой кабиной и шторкой для ванной

The real show-stopper in this half-bath is the smooth and stunning hexagonal tile to hardwood floor transition. This ultra-modern look allows the open concept half bath to blend seamlessly into the master suite while providing a fun, bold contrast. Tile is from Nemo Tile’s Gramercy collection. The overall effect is truly eye-catching!

Rodwin Architecture & Skycastle Homes
Location: Boulder, Colorado, USA
Interior design, space planning and architectural details converge thoughtfully in this transformative project. A 15-year old, 9,000 sf. home with generic interior finishes and odd layout needed bold, modern, fun and highly functional transformation for a large bustling family. To redefine the soul of this home, texture and light were given primary consideration. Elegant contemporary finishes, a warm color palette and dramatic lighting defined modern style throughout. A cascading chandelier by Stone Lighting in the entry makes a strong entry statement. Walls were removed to allow the kitchen/great/dining room to become a vibrant social center. A minimalist design approach is the perfect backdrop for the diverse art collection. Yet, the home is still highly functional for the entire family. We added windows, fireplaces, water features, and extended the home out to an expansive patio and yard.
The cavernous beige basement became an entertaining mecca, with a glowing modern wine-room, full bar, media room, arcade, billiards room and professional gym.
Bathrooms were all designed with personality and craftsmanship, featuring unique tiles, floating wood vanities and striking lighting.
This project was a 50/50 collaboration between Rodwin Architecture and Kimball Modern

Пример оригинального дизайна: главная ванная комната среднего размера в стиле ретро с плоскими фасадами, коричневыми фасадами, накладной ванной, душевой комнатой, биде, цементной плиткой, белыми стенами, полом из терраццо, врезной раковиной, столешницей из кварцита, серым полом, душем с распашными дверями, белой столешницей, тумбой под одну раковину, напольной тумбой и сводчатым потолком

A front on view of the master bathroom cabinet work. From here you can see the local symmetry of the vanities with semi-floating white quartz shelves for decor and towels on the right. At the toe kick of the cabinets is a heat register to take the edge off of cold feet on chilly mornings. Hardly visible below the custom-built casework housing the medicine cabinets are outlets for bathroom appliances. Hiding these elements helps maintain a modern and clean aesthetic.

Идея дизайна: большой главный совмещенный санузел в стиле ретро с плоскими фасадами, темными деревянными фасадами, японской ванной, угловым душем, раздельным унитазом, синей плиткой, керамогранитной плиткой, белыми стенами, полом из керамогранита, врезной раковиной, столешницей из кварцита, серым полом, душем с распашными дверями, белой столешницей, тумбой под две раковины и встроенной тумбой

Dan Rockafellow Photography
Sandstone Quartzite Countertops
Flagstone Flooring
Real stone shower wall with slate side walls
Wall-Mounted copper faucet and copper sink
Dark green ceiling (not shown)
Over-scale rustic pendant lighting
Custom shower curtain
Green stained vanity cabinet with dimming toe-kick lighting
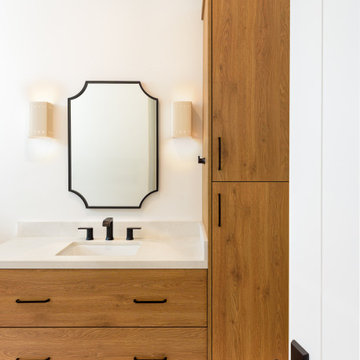
View of the bathroom vanity in the primary bedroom
На фото: ванная комната среднего размера в средиземноморском стиле с плоскими фасадами, фасадами цвета дерева среднего тона, врезной раковиной, столешницей из кварцита, бежевой столешницей, тумбой под одну раковину и подвесной тумбой с
На фото: ванная комната среднего размера в средиземноморском стиле с плоскими фасадами, фасадами цвета дерева среднего тона, врезной раковиной, столешницей из кварцита, бежевой столешницей, тумбой под одну раковину и подвесной тумбой с
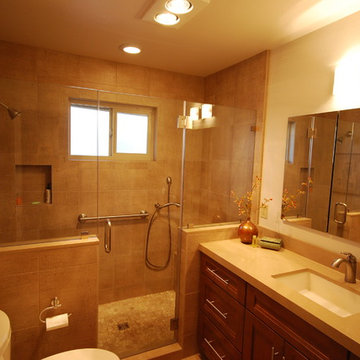
Designer: Cynthia Shull
Photorapher: Lesliekatephotography@gmail.com
Complete bathroom remodel, Kraftmaid cabinetry, Cambria counter tops, Heavy glass at shower.
Древесного цвета санузел с столешницей из кварцита – фото дизайна интерьера
1

