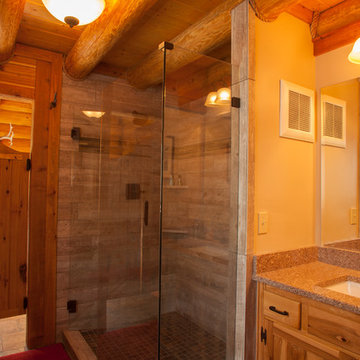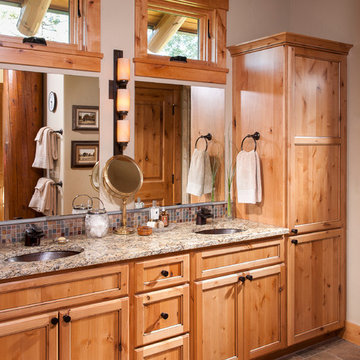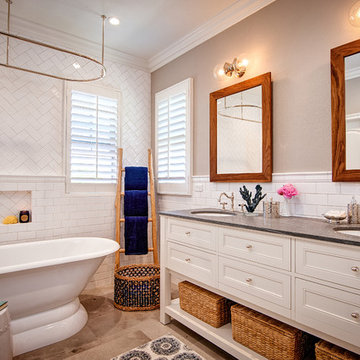Древесного цвета главный санузел – фото дизайна интерьера
Сортировать:
Бюджет
Сортировать:Популярное за сегодня
1 - 20 из 3 259 фото

Автор проекта архитектор Оксана Олейник,
Фото Сергей Моргунов,
Дизайнер по текстилю Вера Кузина,
Стилист Евгения Шуэр
Стильный дизайн: главная ванная комната среднего размера в стиле фьюжн с черными фасадами, отдельно стоящей ванной, белой плиткой, разноцветным полом, белыми стенами, консольной раковиной и плоскими фасадами - последний тренд
Стильный дизайн: главная ванная комната среднего размера в стиле фьюжн с черными фасадами, отдельно стоящей ванной, белой плиткой, разноцветным полом, белыми стенами, консольной раковиной и плоскими фасадами - последний тренд

Идея дизайна: главная ванная комната в современном стиле с плоскими фасадами, белой плиткой, плиткой кабанчик, белыми стенами, столешницей из талькохлорита, черной столешницей, тумбой под две раковины и подвесной тумбой

Пример оригинального дизайна: главная ванная комната среднего размера в стиле лофт с светлыми деревянными фасадами, полновстраиваемой ванной, душем над ванной, унитазом-моноблоком, серой плиткой, керамической плиткой, белыми стенами, полом из плитки под дерево, накладной раковиной, столешницей из дерева, коричневым полом, душем с распашными дверями, коричневой столешницей, тумбой под одну раковину, напольной тумбой и плоскими фасадами

This master bath was reconfigured by opening up the wall between the former tub/shower, and a dry vanity. A new transom window added in much-needed natural light. The floors have radiant heat, with carrara marble hexagon tile. The vanity is semi-custom white oak, with a carrara top. Polished nickel fixtures finish the clean look.
Photo: Robert Radifera

Will Horne
Идея дизайна: главная ванная комната среднего размера в стиле кантри с врезной раковиной, фасадами цвета дерева среднего тона, мраморной столешницей, отдельно стоящей ванной, открытым душем, зеленой плиткой, коричневыми стенами, открытым душем и фасадами в стиле шейкер
Идея дизайна: главная ванная комната среднего размера в стиле кантри с врезной раковиной, фасадами цвета дерева среднего тона, мраморной столешницей, отдельно стоящей ванной, открытым душем, зеленой плиткой, коричневыми стенами, открытым душем и фасадами в стиле шейкер

general contractor: Regis McQuaide, Master Remodelers... designer: Junko Higashibeppu, Master Remodelers... photography: George Mendell
Идея дизайна: главная ванная комната среднего размера в средиземноморском стиле с настольной раковиной, фасадами цвета дерева среднего тона, накладной ванной, бежевой плиткой, столешницей из гранита, плиткой из листового камня, открытым душем, унитазом-моноблоком, зелеными стенами, полом из керамической плитки и фасадами с утопленной филенкой
Идея дизайна: главная ванная комната среднего размера в средиземноморском стиле с настольной раковиной, фасадами цвета дерева среднего тона, накладной ванной, бежевой плиткой, столешницей из гранита, плиткой из листового камня, открытым душем, унитазом-моноблоком, зелеными стенами, полом из керамической плитки и фасадами с утопленной филенкой

Introducing our new elongated vanity, designed to elevate your bathroom experience! With extra countertop space, you'll never have to worry about running out of room for your essentials. Plus, our innovative open storage solution means you can easily access and display your most-used items while adding a stylish touch to your bathroom decor.

На фото: главная ванная комната среднего размера в современном стиле с фасадами цвета дерева среднего тона, белой плиткой, керамической плиткой, полом из терракотовой плитки, настольной раковиной, столешницей из искусственного кварца, белым полом, белой столешницей, тумбой под одну раковину, подвесной тумбой и плоскими фасадами

When a world class sailing champion approached us to design a Newport home for his family, with lodging for his sailing crew, we set out to create a clean, light-filled modern home that would integrate with the natural surroundings of the waterfront property, and respect the character of the historic district.
Our approach was to make the marine landscape an integral feature throughout the home. One hundred eighty degree views of the ocean from the top floors are the result of the pinwheel massing. The home is designed as an extension of the curvilinear approach to the property through the woods and reflects the gentle undulating waterline of the adjacent saltwater marsh. Floodplain regulations dictated that the primary occupied spaces be located significantly above grade; accordingly, we designed the first and second floors on a stone “plinth” above a walk-out basement with ample storage for sailing equipment. The curved stone base slopes to grade and houses the shallow entry stair, while the same stone clads the interior’s vertical core to the roof, along which the wood, glass and stainless steel stair ascends to the upper level.
One critical programmatic requirement was enough sleeping space for the sailing crew, and informal party spaces for the end of race-day gatherings. The private master suite is situated on one side of the public central volume, giving the homeowners views of approaching visitors. A “bedroom bar,” designed to accommodate a full house of guests, emerges from the other side of the central volume, and serves as a backdrop for the infinity pool and the cove beyond.
Also essential to the design process was ecological sensitivity and stewardship. The wetlands of the adjacent saltwater marsh were designed to be restored; an extensive geo-thermal heating and cooling system was implemented; low carbon footprint materials and permeable surfaces were used where possible. Native and non-invasive plant species were utilized in the landscape. The abundance of windows and glass railings maximize views of the landscape, and, in deference to the adjacent bird sanctuary, bird-friendly glazing was used throughout.
Photo: Michael Moran/OTTO Photography

Идея дизайна: главная ванная комната в восточном стиле с бежевыми стенами, бежевым полом, открытым душем, бежевой плиткой, бежевыми фасадами, японской ванной, душевой комнатой и окном

Пример оригинального дизайна: маленькая главная ванная комната в стиле фьюжн с отдельно стоящей ванной, душем над ванной, разноцветной плиткой, керамической плиткой, полом из керамогранита, разноцветным полом, зелеными стенами, открытым душем и окном для на участке и в саду

The master bathroom for two features a full-length trough sink and an eye-popping orange accent wall in the water closet.
Robert Vente Photography
Стильный дизайн: большая главная ванная комната в современном стиле с белым полом, раздельным унитазом, серыми стенами, полом из керамогранита, раковиной с несколькими смесителями, ванной в нише, угловым душем, черной плиткой, удлиненной плиткой, белой столешницей, темными деревянными фасадами, столешницей из искусственного камня, душем с распашными дверями и плоскими фасадами - последний тренд
Стильный дизайн: большая главная ванная комната в современном стиле с белым полом, раздельным унитазом, серыми стенами, полом из керамогранита, раковиной с несколькими смесителями, ванной в нише, угловым душем, черной плиткой, удлиненной плиткой, белой столешницей, темными деревянными фасадами, столешницей из искусственного камня, душем с распашными дверями и плоскими фасадами - последний тренд

Photo by Durston Saylor
Идея дизайна: главная ванная комната среднего размера в морском стиле с плоскими фасадами, белыми фасадами, отдельно стоящей ванной, душем в нише, бежевыми стенами, полом из известняка, врезной раковиной, столешницей из кварцита, душем с распашными дверями, бежевой плиткой и бежевым полом
Идея дизайна: главная ванная комната среднего размера в морском стиле с плоскими фасадами, белыми фасадами, отдельно стоящей ванной, душем в нише, бежевыми стенами, полом из известняка, врезной раковиной, столешницей из кварцита, душем с распашными дверями, бежевой плиткой и бежевым полом

Zen Master Bath
Стильный дизайн: главная ванная комната среднего размера в восточном стиле с светлыми деревянными фасадами, японской ванной, угловым душем, унитазом-моноблоком, зеленой плиткой, керамогранитной плиткой, зелеными стенами, полом из керамогранита, настольной раковиной, столешницей из искусственного кварца, коричневым полом и душем с распашными дверями - последний тренд
Стильный дизайн: главная ванная комната среднего размера в восточном стиле с светлыми деревянными фасадами, японской ванной, угловым душем, унитазом-моноблоком, зеленой плиткой, керамогранитной плиткой, зелеными стенами, полом из керамогранита, настольной раковиной, столешницей из искусственного кварца, коричневым полом и душем с распашными дверями - последний тренд

The Kipling house is a new addition to the Montrose neighborhood. Designed for a family of five, it allows for generous open family zones oriented to large glass walls facing the street and courtyard pool. The courtyard also creates a buffer between the master suite and the children's play and bedroom zones. The master suite echoes the first floor connection to the exterior, with large glass walls facing balconies to the courtyard and street. Fixed wood screens provide privacy on the first floor while a large sliding second floor panel allows the street balcony to exchange privacy control with the study. Material changes on the exterior articulate the zones of the house and negotiate structural loads.

Photography by Ben Weddle
На фото: главная ванная комната с душем в нише и врезной раковиной с
На фото: главная ванная комната с душем в нише и врезной раковиной с

Washington DC Asian-Inspired Master Bath Design by #MeghanBrowne4JenniferGilmer.
An Asian-inspired bath with warm teak countertops, dividing wall and soaking tub by Zen Bathworks. Sonoma Forge Waterbridge faucets lend an industrial chic and rustic country aesthetic. A Stone Forest Roma vessel sink rests atop the teak counter.
Photography by Bob Narod. http://www.gilmerkitchens.com/

Heidi Long, Longviews Studios, Inc.
Свежая идея для дизайна: главная ванная комната среднего размера в стиле рустика с фасадами с утопленной филенкой, светлыми деревянными фасадами, угловым душем, унитазом-моноблоком, белыми стенами, полом из керамической плитки, накладной раковиной и столешницей из гранита - отличное фото интерьера
Свежая идея для дизайна: главная ванная комната среднего размера в стиле рустика с фасадами с утопленной филенкой, светлыми деревянными фасадами, угловым душем, унитазом-моноблоком, белыми стенами, полом из керамической плитки, накладной раковиной и столешницей из гранита - отличное фото интерьера

This is a beautiful master bathroom and closet remodel. The free standing bathtub with chandelier is the focal point in the room. The shower is travertine subway tile with enough room for 2.

Jim Pelar of Linova Photography
На фото: главная ванная комната в морском стиле с белыми фасадами, отдельно стоящей ванной, душем над ванной, бежевыми стенами, зеркалом с подсветкой и фасадами с утопленной филенкой
На фото: главная ванная комната в морском стиле с белыми фасадами, отдельно стоящей ванной, душем над ванной, бежевыми стенами, зеркалом с подсветкой и фасадами с утопленной филенкой
Древесного цвета главный санузел – фото дизайна интерьера
1

