Древесного цвета санузел – фото дизайна интерьера с невысоким бюджетом
Сортировать:
Бюджет
Сортировать:Популярное за сегодня
1 - 20 из 140 фото
1 из 3

Brantly Photography
Стильный дизайн: маленький туалет в современном стиле с плоскими фасадами, фасадами цвета дерева среднего тона, унитазом-моноблоком, коричневой плиткой, коричневыми стенами, мраморным полом, настольной раковиной, столешницей из дерева и коричневой столешницей для на участке и в саду - последний тренд
Стильный дизайн: маленький туалет в современном стиле с плоскими фасадами, фасадами цвета дерева среднего тона, унитазом-моноблоком, коричневой плиткой, коричневыми стенами, мраморным полом, настольной раковиной, столешницей из дерева и коричневой столешницей для на участке и в саду - последний тренд

The scalloped vanity front, ribbed subway tiles and bold pattern floor tiles, provide texture, warmth and fun into the space. Black ceilings were used with the large skylight, this was to bring the height of the space down and provide a cozy atmosphere.

こだわりのお風呂
腰高まではハーフユニットバスで、壁はヒノキ板張りです。お風呂の外側にサービスバルコニーがあり、そこに施主様が植木を置いて、よしずを壁にかけて露天風呂風に演出されています。
浴室と洗面脱衣室の間の壁も窓ガラスにして、洗面室も明るく広がりを感じます。
Идея дизайна: туалет среднего размера в восточном стиле с фасадами с декоративным кантом, белыми фасадами, белой плиткой, белыми стенами, паркетным полом среднего тона, врезной раковиной, столешницей из искусственного камня, коричневым полом, белой столешницей, напольной тумбой и потолком с обоями
Идея дизайна: туалет среднего размера в восточном стиле с фасадами с декоративным кантом, белыми фасадами, белой плиткой, белыми стенами, паркетным полом среднего тона, врезной раковиной, столешницей из искусственного камня, коричневым полом, белой столешницей, напольной тумбой и потолком с обоями

Свежая идея для дизайна: детская ванная комната среднего размера в классическом стиле с накладной раковиной, фасадами цвета дерева среднего тона, столешницей из гранита, двойным душем, унитазом-моноблоком, бежевой плиткой, керамической плиткой, бежевыми стенами, полом из керамической плитки и фасадами с выступающей филенкой - отличное фото интерьера
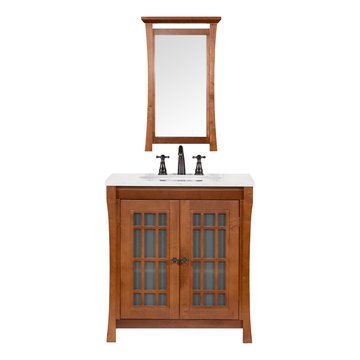
Description
Shoji 30" vanity set is both stylish and functional in a warm Cinnamon finish. Constructed of solid wood, and furniture grade plywood construction with real wood veneer. Finished with non-toxic, Eco-friendly polyurethane for maximum protection. Stylish frosted glass doors and two bottom drawers, along with a matching medicine cabinet provide ample amounts of storage. Finished with a Carrera White Marble and a white undermount bowl for optimum countertop space.
Features
- Solid wood transitional vanity
- Carrara white marble top
- Frosted glass door with soft close hinges
- Adjustable shelf
Additional Information
- Weight: 203 lb(s)
- Overall Dimensions: 31" W x 22" D x 31-1/4" H
- Design: Transitional
- Installation Type: Freestanding
- Array: Cinnamon
- Vanity Main Material: Wood
- Top/Splash Finish: White
- Top/Splash Material: Marble
- Number of Doors: 2
- Number of Concealed Shelves: 1
- Number of Drawers: 0
- Hardware Finish: Antique Brass
- Assembly Required: No
- Mirror Included: Yes
- Sink Included: Yes
- Number of Sinks: Single
About Maykke
Maykke brings high quality and stylish home furnishings direct from our partner factories around the world to your home. It is our goal to make great products accessible and affordable to everyone. We work tirelessly to ensure that every product offered on our store has been manufactured to meet our high standards and yours. We save you time and hassle so you can relax while we do the heavy lifting for you.

Пример оригинального дизайна: маленькая главная ванная комната в стиле фьюжн с отдельно стоящей ванной, душем над ванной, разноцветной плиткой, керамической плиткой, полом из керамогранита, разноцветным полом, зелеными стенами, открытым душем и окном для на участке и в саду

На фото: маленькая главная ванная комната в скандинавском стиле с плоскими фасадами, коричневыми фасадами, душем в нише, унитазом-моноблоком, белой плиткой, плиткой кабанчик, белыми стенами, полом из керамической плитки, настольной раковиной, столешницей из искусственного кварца, черным полом, душем с распашными дверями, белой столешницей, нишей и тумбой под две раковины для на участке и в саду с
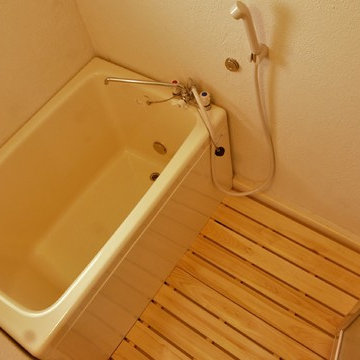
追い焚き機能の浴槽にとりかえ。洗い場はヒノキすのこ。
Пример оригинального дизайна: маленькая ванная комната в восточном стиле для на участке и в саду
Пример оригинального дизайна: маленькая ванная комната в восточном стиле для на участке и в саду

Bold wallpaper taken from a 1918 watercolour adds colour & charm. Panelling brings depth & warmth. Vintage and contemporary are brought together in a beautifully effortless way
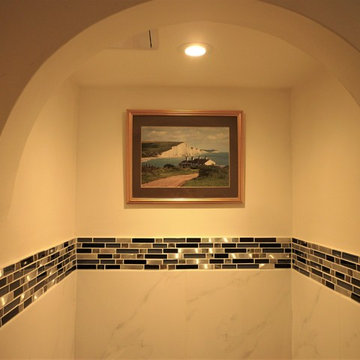
This image is of the alcove WC area of the wet room. Marble porcelain tiles were bordered with a glass mosaic strip.
Идея дизайна: маленькая ванная комната в стиле ретро с плоскими фасадами, темными деревянными фасадами, душевой комнатой, раздельным унитазом, керамической плиткой, полом из керамогранита, душевой кабиной, столешницей из ламината, серым полом и открытым душем для на участке и в саду
Идея дизайна: маленькая ванная комната в стиле ретро с плоскими фасадами, темными деревянными фасадами, душевой комнатой, раздельным унитазом, керамической плиткой, полом из керамогранита, душевой кабиной, столешницей из ламината, серым полом и открытым душем для на участке и в саду
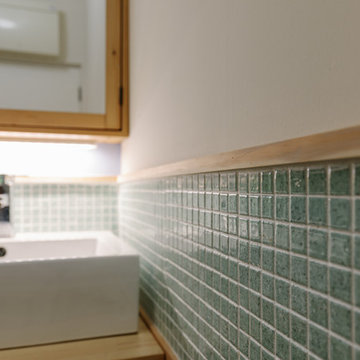
Источник вдохновения для домашнего уюта: маленький туалет с зеленой плиткой, керамогранитной плиткой, белыми стенами, полом из винила, накладной раковиной и бежевым полом для на участке и в саду

Powder room with preppy green high gloss paint, pedestal sink and brass fixtures. Flooring is marble basketweave tile.
Пример оригинального дизайна: маленький туалет в классическом стиле с мраморным полом, черным полом, белыми фасадами, зелеными стенами, раковиной с пьедесталом, напольной тумбой и сводчатым потолком для на участке и в саду
Пример оригинального дизайна: маленький туалет в классическом стиле с мраморным полом, черным полом, белыми фасадами, зелеными стенами, раковиной с пьедесталом, напольной тумбой и сводчатым потолком для на участке и в саду
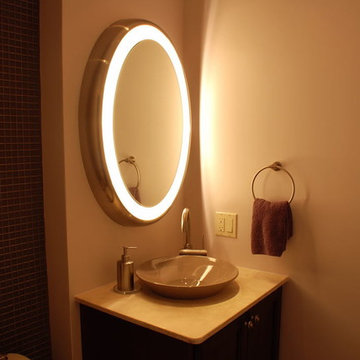
We also renovated the client's powder room during the project. The finish of Kohler vessel was a perfect match for the glass mosaic tile behind the toilet; the toilet was also in the same finish. The lighted mirror from Tech lighting looks really great in this space. The dark, walnut vanity was customized to a shorter height and was installed as a floating vanity.
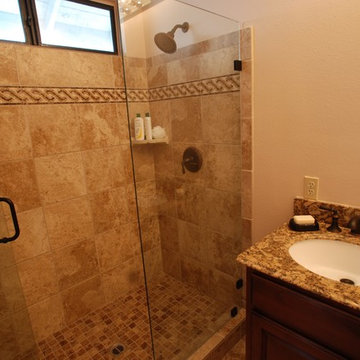
Lester O'Malley
Идея дизайна: главная ванная комната среднего размера в средиземноморском стиле с врезной раковиной, фасадами с утопленной филенкой, темными деревянными фасадами, столешницей из гранита, душем в нише, раздельным унитазом, бежевой плиткой, каменной плиткой, белыми стенами и полом из керамогранита
Идея дизайна: главная ванная комната среднего размера в средиземноморском стиле с врезной раковиной, фасадами с утопленной филенкой, темными деревянными фасадами, столешницей из гранита, душем в нише, раздельным унитазом, бежевой плиткой, каменной плиткой, белыми стенами и полом из керамогранита
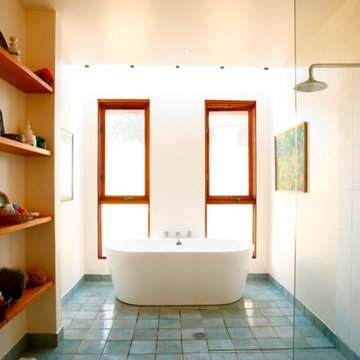
Braidwood House
This site on the outer edge of historic Braidwood is bounded to the south and east with the outer fringe of the town, opening to the meandering stone fringed creek to the north and Golf Course to the West.
The brief for this house was at first glance contradictory: to be sympathetic with the traditional country character of the site but also modern, open and filled with natural light.
To achieve this a simple two story volume under a single steep pitched roof is 'cut-back' with pergola's, veranda’s and voids to create sculptured, light filled spaces.
An angled wall cutting a wedge in the roof draws people into the entry where glimpses of the house beyond and above are revealed. The plan is simple with Living areas to the north in a central main room with high timber lined coffered ceilings and central window seats. The Kitchen takes advantage of the morning sun with bi-fold windows and French doors opening to a terrace.
The main bedroom, also on the east side, has an ensuite to the south with a frameless glass and miniorb shower recess on the inside of the angled entry wall.
The Living Areas, studies and verandas are to the west, orientated to the setting sun and views to the distant mountains. A loft above provides generous sleeping and play areas for the grandchildren.
The house is dug into the land sloping down to the creek, presenting a private facade to the town and reducing the impact of the building mass. This, together with the alignment of the plan with the contours, allows the Living areas to open to natural ground to the north and to sheltered and private courtyards to the sides and rear of the building.
As with many country homes the Carport and workshop is a separate pavilion to the side of the house.
Materials are simple and robust with walls of bagged brickwork throughout; concrete slab floors are battened and finished with hardwood T&G flooring and large section hardwood beams, posts and screens add to the warmth of the interior and exterior spaces.
Rain water is directed to a large underground rain water tank and solar power is collected with a solar hot water system and photo voltaic panels. Hydronic radiators and a slow combustion stove assist with heating, with natural cooling provided by cross ventilation and ceiling fans.
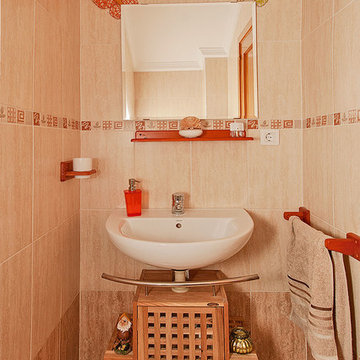
Fotografías : Elisa Muriana -ROKA Photography
Стильный дизайн: маленький туалет в морском стиле с фасадами островного типа, фасадами цвета дерева среднего тона и настольной раковиной для на участке и в саду - последний тренд
Стильный дизайн: маленький туалет в морском стиле с фасадами островного типа, фасадами цвета дерева среднего тона и настольной раковиной для на участке и в саду - последний тренд
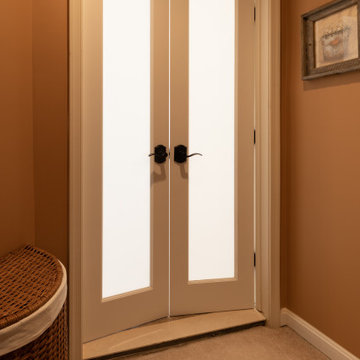
This Sterling VA home had an outdated master suite bathroom with limited space in the shower.
Our team gracefully redesigned the master suite bathroom to include an expanded open shower.
A bronze colored freestanding soaking tub was added to replace the previous soaking tub, proving more open space adjacent to the new shower.
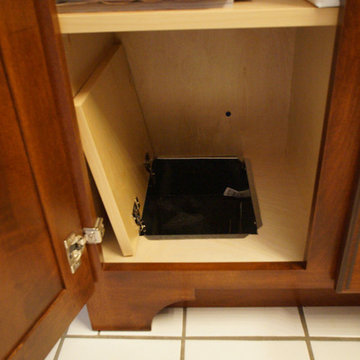
Свежая идея для дизайна: маленькая главная ванная комната в классическом стиле с бежевой плиткой, разноцветными стенами, полом из керамической плитки, монолитной раковиной и столешницей из оникса для на участке и в саду - отличное фото интерьера
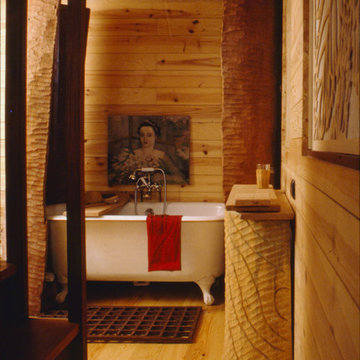
La salle de bain est séparée de la chambre par l'escalier, entièrement lambrissée de pin maritime, elle évoque un sauna.
Phdp
Стильный дизайн: маленькая главная ванная комната в восточном стиле с ванной на ножках, раздельным унитазом, бежевыми стенами, светлым паркетным полом, раковиной с пьедесталом и бежевым полом для на участке и в саду - последний тренд
Стильный дизайн: маленькая главная ванная комната в восточном стиле с ванной на ножках, раздельным унитазом, бежевыми стенами, светлым паркетным полом, раковиной с пьедесталом и бежевым полом для на участке и в саду - последний тренд
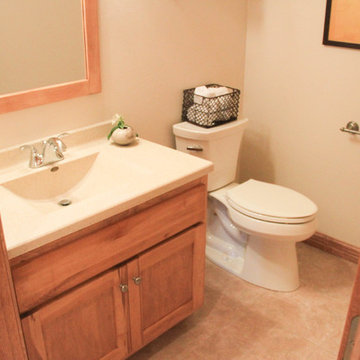
Источник вдохновения для домашнего уюта: маленькая ванная комната в классическом стиле с плоскими фасадами, светлыми деревянными фасадами, ванной в нише, душем над ванной, унитазом-моноблоком, бежевыми стенами, полом из керамической плитки, душевой кабиной, монолитной раковиной и столешницей из ламината для на участке и в саду
Древесного цвета санузел – фото дизайна интерьера с невысоким бюджетом
1

