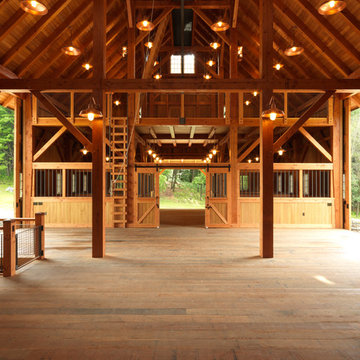Фото – древесного цвета интерьеры и экстерьеры

Our clients already had a cottage on Torch Lake that they loved to visit. It was a 1960s ranch that worked just fine for their needs. However, the lower level walkout became entirely unusable due to water issues. After purchasing the lot next door, they hired us to design a new cottage. Our first task was to situate the home in the center of the two parcels to maximize the view of the lake while also accommodating a yard area. Our second task was to take particular care to divert any future water issues. We took necessary precautions with design specifications to water proof properly, establish foundation and landscape drain tiles / stones, set the proper elevation of the home per ground water height and direct the water flow around the home from natural grade / drive. Our final task was to make appealing, comfortable, living spaces with future planning at the forefront. An example of this planning is placing a master suite on both the main level and the upper level. The ultimate goal of this home is for it to one day be at least a 3/4 of the year home and designed to be a multi-generational heirloom.
- Jacqueline Southby Photography

Стильный дизайн: п-образная кухня среднего размера в стиле модернизм с врезной мойкой, плоскими фасадами, коричневыми фасадами, столешницей из кварцевого агломерата, серым фартуком, фартуком из керамической плитки, техникой под мебельный фасад, полом из керамогранита, бежевым полом и обеденным столом без острова - последний тренд

Свежая идея для дизайна: большая угловая кухня в современном стиле с врезной мойкой, плоскими фасадами, фасадами цвета дерева среднего тона, черным фартуком, техникой из нержавеющей стали, светлым паркетным полом, островом, бежевым полом, обеденным столом и черной столешницей - отличное фото интерьера
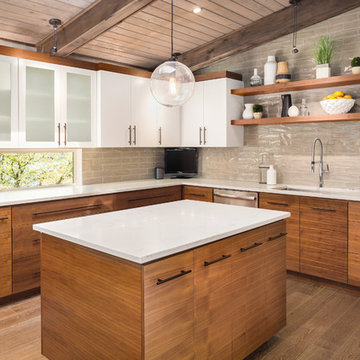
Стильный дизайн: большая угловая кухня-гостиная в стиле ретро с врезной мойкой, плоскими фасадами, светлыми деревянными фасадами, столешницей из кварцита, бежевым фартуком, техникой из нержавеющей стали, светлым паркетным полом, островом и бежевым полом - последний тренд

Fully custom designed kitchen.
Horizontal grain of American Walnut with solid Anegre raised eating bar are modern yet warm response to it's space.
*illustrated images are from participated project while working with: Openspace Architecture Inc.
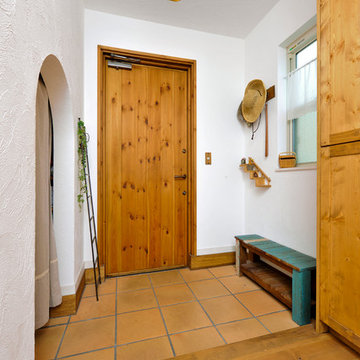
Свежая идея для дизайна: узкая прихожая в средиземноморском стиле с белыми стенами, полом из терракотовой плитки, одностворчатой входной дверью, входной дверью из дерева среднего тона и коричневым полом - отличное фото интерьера
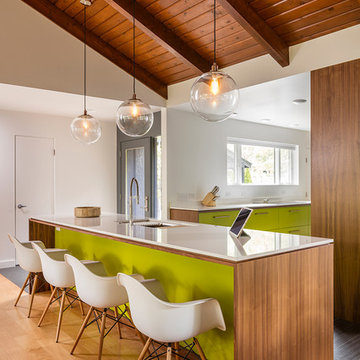
Drummond 7835 was in need of a bit of a modern revival to fit the open nature of the house. The configuration is relatively the same. We removed the wall separating the kitchen from the living room allowing the homeowner to take advantage of the wonderful light and visual connection to the back yard. The casework was fabricated at our studio here in Kansas City and is constructed of walnut veneered plywood accented with lime and blue fronts. The utility room was further defined by adding a which also allowed the new kitchen to gain some full height pantry storage. Photography by Bob Greenspan Photography
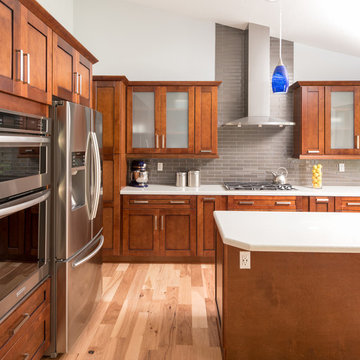
This U-Shaped Kitchen remodel features Sollid cabinets in a shaker mahogany door with stainless steel pulls. The counter top is a sparkling white quartz with a waterfall edge. The back splash is a "Platinum" 2" X 8" subway tile from Bedrosians Tile. The Kitchen space was expanded on the back wall and french doors were added.
Photography By Scott Basile

Beautiful, expansive Midcentury Modern family home located in Dover Shores, Newport Beach, California. This home was gutted to the studs, opened up to take advantage of its gorgeous views and designed for a family with young children. Every effort was taken to preserve the home's integral Midcentury Modern bones while adding the most functional and elegant modern amenities. Photos: David Cairns, The OC Image
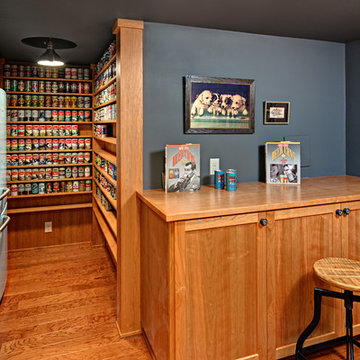
Ehlen Creative Communications, LLC
Свежая идея для дизайна: большой подвал в стиле кантри с наружными окнами, синими стенами, паркетным полом среднего тона и коричневым полом без камина - отличное фото интерьера
Свежая идея для дизайна: большой подвал в стиле кантри с наружными окнами, синими стенами, паркетным полом среднего тона и коричневым полом без камина - отличное фото интерьера
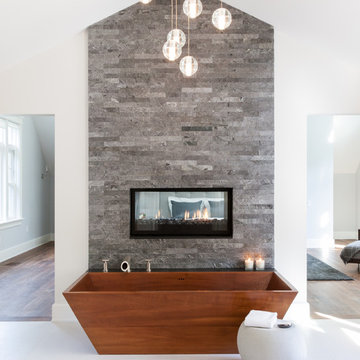
Emily O'Brien
На фото: большая главная ванная комната в стиле неоклассика (современная классика) с отдельно стоящей ванной, серой плиткой, каменной плиткой, белыми стенами и полом из керамогранита с
На фото: большая главная ванная комната в стиле неоклассика (современная классика) с отдельно стоящей ванной, серой плиткой, каменной плиткой, белыми стенами и полом из керамогранита с

На фото: большая п-образная кухня в стиле рустика с обеденным столом, двумя и более островами, фасадами с утопленной филенкой, фасадами цвета дерева среднего тона, гранитной столешницей, серым фартуком, фартуком из керамической плитки, техникой из нержавеющей стали, одинарной мойкой, светлым паркетным полом и коричневым полом

Dino Tonn
На фото: йога-студия в классическом стиле с белыми стенами и паркетным полом среднего тона
На фото: йога-студия в классическом стиле с белыми стенами и паркетным полом среднего тона

This white-on-white kitchen design has a transitional style and incorporates beautiful clean lines. It features a Personal Paint Match finish on the Kitchen Island matched to Sherwin-Williams "Threshold Taupe" SW7501 and a mix of light tan paint and vibrant orange décor. These colors really pop out on the “white canvas” of this design. The designer chose a beautiful combination of white Dura Supreme cabinetry (in "Classic White" paint), white subway tile backsplash, white countertops, white trim, and a white sink. The built-in breakfast nook (L-shaped banquette bench seating) attached to the kitchen island was the perfect choice to give this kitchen seating for entertaining and a kitchen island that will still have free counter space while the homeowner entertains.
Design by Studio M Kitchen & Bath, Plymouth, Minnesota.
Request a FREE Dura Supreme Brochure Packet:
https://www.durasupreme.com/request-brochures/
Find a Dura Supreme Showroom near you today:
https://www.durasupreme.com/request-brochures
Want to become a Dura Supreme Dealer? Go to:
https://www.durasupreme.com/become-a-cabinet-dealer-request-form/
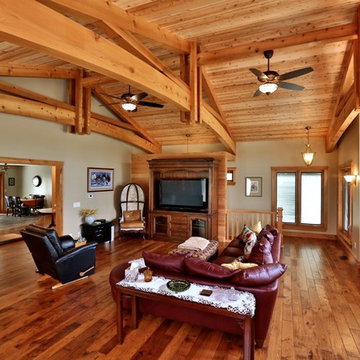
Gina Battaglia, Architect
Myles Beeson, Photographer
Источник вдохновения для домашнего уюта: изолированная гостиная комната среднего размера в классическом стиле с бежевыми стенами, паркетным полом среднего тона и мультимедийным центром без камина
Источник вдохновения для домашнего уюта: изолированная гостиная комната среднего размера в классическом стиле с бежевыми стенами, паркетным полом среднего тона и мультимедийным центром без камина

Photo by: Tripp Smith
Стильный дизайн: коридор в классическом стиле с белыми стенами и паркетным полом среднего тона - последний тренд
Стильный дизайн: коридор в классическом стиле с белыми стенами и паркетным полом среднего тона - последний тренд
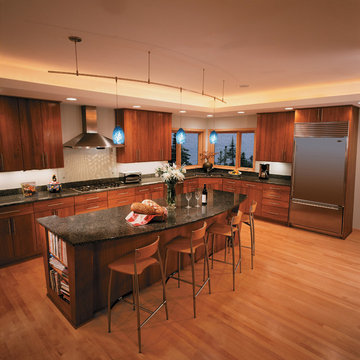
This kitchen was designed and installed in a unique home with an architectural style described as Japanese Farmhouse. The owners were looking for a more contemporary kitchen that would improve the look & functionality as well as allow for easier entertaining. Cherry, granite & stainless steel combine to create a very impressive kitchen. All the layers of light that you see in this photo is not by accident. Special attention was given to the lighting ... Note how some hidden low voltage lights around the parimeter of the ceiling illuminate the ceiling surface. This was achieved by modifying the trusses so that the ceiling could be raised. This project was beautifully executed by TreHus Builders, Mpls.
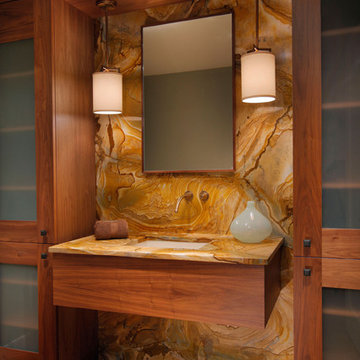
Пример оригинального дизайна: ванная комната в современном стиле с врезной раковиной, фасадами цвета дерева среднего тона, коричневой плиткой, плиткой из листового камня, паркетным полом среднего тона и плоскими фасадами

Стильный дизайн: п-образная кухня среднего размера в стиле кантри с обеденным столом, фасадами в стиле шейкер, фасадами цвета дерева среднего тона, черным фартуком, техникой под мебельный фасад, двойной мойкой, столешницей из талькохлорита, светлым паркетным полом, островом и красным полом - последний тренд
Фото – древесного цвета интерьеры и экстерьеры
8



















