Фото – древесного цвета интерьеры и экстерьеры
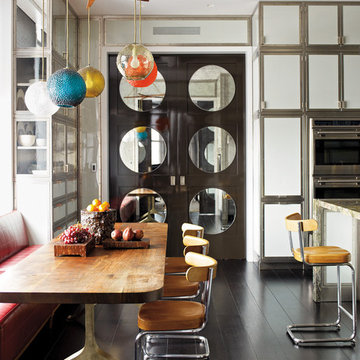
Excerpted from Steven Gambrel: Time & Place (Abrams, 2012). Photography by Eric Piasecki.
Стильный дизайн: кухня в современном стиле с обеденным столом, плоскими фасадами, белыми фасадами и техникой из нержавеющей стали - последний тренд
Стильный дизайн: кухня в современном стиле с обеденным столом, плоскими фасадами, белыми фасадами и техникой из нержавеющей стали - последний тренд
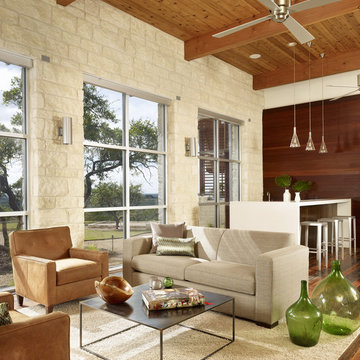
leather chair, shag rug, Casesarstone countertops, metal coffee table, Modern Fan Co ceiling fan, reclaimed hardwood floors
На фото: открытая гостиная комната в стиле модернизм с бежевыми стенами, темным паркетным полом и ковром на полу
На фото: открытая гостиная комната в стиле модернизм с бежевыми стенами, темным паркетным полом и ковром на полу
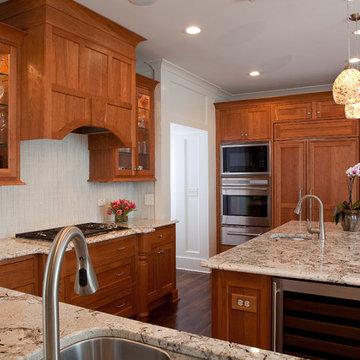
Пример оригинального дизайна: отдельная кухня среднего размера в классическом стиле с стеклянными фасадами, техникой под мебельный фасад, фасадами цвета дерева среднего тона, двойной мойкой, гранитной столешницей, белым фартуком, фартуком из стеклянной плитки, темным паркетным полом и островом

Located within the urban core of Portland, Oregon, this 7th floor 2500 SF penthouse sits atop the historic Crane Building, a brick warehouse built in 1909. It has established views of the city, bridges and west hills but its historic status restricted any changes to the exterior. Working within the constraints of the existing building shell, GS Architects aimed to create an “urban refuge”, that provided a personal retreat for the husband and wife owners with the option to entertain on occasion.

Идея дизайна: угловая кухня среднего размера в классическом стиле с фасадами с выступающей филенкой, фартуком из известняка, врезной мойкой, темными деревянными фасадами, гранитной столешницей, бежевым фартуком, техникой из нержавеющей стали, полом из известняка, полуостровом, бежевым полом и бежевой столешницей

На фото: нейтральная детская в современном стиле с спальным местом для ребенка от 4 до 10 лет
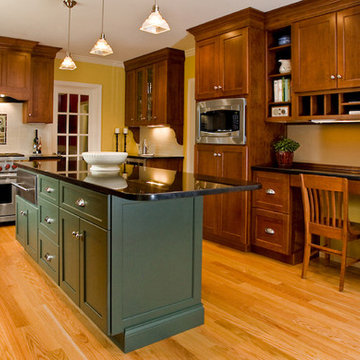
Стильный дизайн: отдельная кухня в классическом стиле с техникой из нержавеющей стали, фасадами с утопленной филенкой, темными деревянными фасадами, разноцветным фартуком и гранитной столешницей - последний тренд

Our design for the façade of this house contains many references to the work of noted Bay Area architect Bernard Maybeck. The concrete exterior panels, aluminum windows designed to echo industrial steel sash, redwood log supporting the third floor breakfast deck, curving trellises and concrete fascia panels all reference Maybeck’s work. However, the overall design is quite original in its combinations of forms, eclectic references and reinterpreting of motifs. The use of steel detailing in the trellis’ rolled c-channels, the railings and the strut supporting the redwood log bring these motifs gently into the 21st Century. The house was intended to respect its immediate surroundings while also providing an opportunity to experiment with new materials and unconventional applications of common materials, much as Maybeck did during his own time.

Источник вдохновения для домашнего уюта: гостиная комната в современном стиле с серыми стенами, ковровым покрытием и синими шторами без камина, телевизора

Architect: Bree Medley Design
General Contractor: Allen Construction
Photographer: Jim Bartsch Photography
Идея дизайна: ванная комната в современном стиле с темными деревянными фасадами, бежевой плиткой, каменной плиткой, врезной раковиной, столешницей из гранита, японской ванной и плоскими фасадами
Идея дизайна: ванная комната в современном стиле с темными деревянными фасадами, бежевой плиткой, каменной плиткой, врезной раковиной, столешницей из гранита, японской ванной и плоскими фасадами

The clients wanted us to create a space that was open feeling, with lots of storage, room to entertain large groups, and a warm and sophisticated color palette. In response to this, we designed a layout in which the corridor is eliminated and the experience upon entering the space is open, inviting and more functional for cooking and entertaining. In contrast to the public spaces, the bedroom feels private and calm tucked behind a wall of built-in cabinetry.
Lincoln Barbour

Basement Wet Bar
Drafted and Designed by Fluidesign Studio
Свежая идея для дизайна: параллельный домашний бар среднего размера в классическом стиле с фасадами в стиле шейкер, синими фасадами, белым фартуком, фартуком из плитки кабанчик, барной стойкой, врезной мойкой, коричневым полом и белой столешницей - отличное фото интерьера
Свежая идея для дизайна: параллельный домашний бар среднего размера в классическом стиле с фасадами в стиле шейкер, синими фасадами, белым фартуком, фартуком из плитки кабанчик, барной стойкой, врезной мойкой, коричневым полом и белой столешницей - отличное фото интерьера

Basement Over $100,000 (John Kraemer and Sons)
Источник вдохновения для домашнего уюта: прямой домашний бар в классическом стиле с темным паркетным полом, коричневым полом, барной стойкой, врезной мойкой, стеклянными фасадами, темными деревянными фасадами и фартуком из металлической плитки
Источник вдохновения для домашнего уюта: прямой домашний бар в классическом стиле с темным паркетным полом, коричневым полом, барной стойкой, врезной мойкой, стеклянными фасадами, темными деревянными фасадами и фартуком из металлической плитки

Источник вдохновения для домашнего уюта: кухня в стиле кантри с обеденным столом, двойной мойкой, белыми фасадами, столешницей из плитки, разноцветным фартуком, техникой из нержавеющей стали, паркетным полом среднего тона, островом, белой столешницей, фасадами с утопленной филенкой и мойкой у окна

Interior Kitchen and washer/dryer closet, paneled refrigerator
wine refrigerator
Michael J. Lee Photography
На фото: большая кухня со стиральной машиной в морском стиле с обеденным столом, с полувстраиваемой мойкой (с передним бортиком), плоскими фасадами, фасадами цвета дерева среднего тона, мраморной столешницей, бежевым фартуком, фартуком из стеклянной плитки, техникой из нержавеющей стали, паркетным полом среднего тона и бежевой столешницей без острова с
На фото: большая кухня со стиральной машиной в морском стиле с обеденным столом, с полувстраиваемой мойкой (с передним бортиком), плоскими фасадами, фасадами цвета дерева среднего тона, мраморной столешницей, бежевым фартуком, фартуком из стеклянной плитки, техникой из нержавеющей стали, паркетным полом среднего тона и бежевой столешницей без острова с

На фото: параллельный домашний бар в стиле фьюжн с мойкой, зелеными фасадами, черным фартуком, темным паркетным полом и коричневым полом с
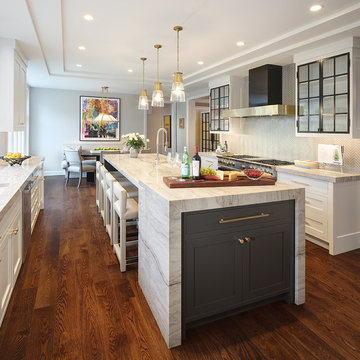
Свежая идея для дизайна: кухня в стиле неоклассика (современная классика) с обеденным столом, техникой из нержавеющей стали, темным паркетным полом, островом, коричневым полом и фасадами в стиле шейкер - отличное фото интерьера
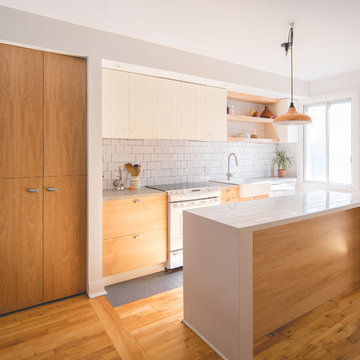
Raphaël Thibodeau
На фото: параллельная кухня среднего размера в современном стиле с обеденным столом, одинарной мойкой, плоскими фасадами, фасадами цвета дерева среднего тона, столешницей из плитки, белым фартуком, фартуком из керамической плитки, белой техникой, полом из керамической плитки, островом и серым полом
На фото: параллельная кухня среднего размера в современном стиле с обеденным столом, одинарной мойкой, плоскими фасадами, фасадами цвета дерева среднего тона, столешницей из плитки, белым фартуком, фартуком из керамической плитки, белой техникой, полом из керамической плитки, островом и серым полом

I built this on my property for my aging father who has some health issues. Handicap accessibility was a factor in design. His dream has always been to try retire to a cabin in the woods. This is what he got.
It is a 1 bedroom, 1 bath with a great room. It is 600 sqft of AC space. The footprint is 40' x 26' overall.
The site was the former home of our pig pen. I only had to take 1 tree to make this work and I planted 3 in its place. The axis is set from root ball to root ball. The rear center is aligned with mean sunset and is visible across a wetland.
The goal was to make the home feel like it was floating in the palms. The geometry had to simple and I didn't want it feeling heavy on the land so I cantilevered the structure beyond exposed foundation walls. My barn is nearby and it features old 1950's "S" corrugated metal panel walls. I used the same panel profile for my siding. I ran it vertical to match the barn, but also to balance the length of the structure and stretch the high point into the canopy, visually. The wood is all Southern Yellow Pine. This material came from clearing at the Babcock Ranch Development site. I ran it through the structure, end to end and horizontally, to create a seamless feel and to stretch the space. It worked. It feels MUCH bigger than it is.
I milled the material to specific sizes in specific areas to create precise alignments. Floor starters align with base. Wall tops adjoin ceiling starters to create the illusion of a seamless board. All light fixtures, HVAC supports, cabinets, switches, outlets, are set specifically to wood joints. The front and rear porch wood has three different milling profiles so the hypotenuse on the ceilings, align with the walls, and yield an aligned deck board below. Yes, I over did it. It is spectacular in its detailing. That's the benefit of small spaces.
Concrete counters and IKEA cabinets round out the conversation.
For those who cannot live tiny, I offer the Tiny-ish House.
Photos by Ryan Gamma
Staging by iStage Homes
Design Assistance Jimmy Thornton

Narrow kitchens have no fear! With a great designer, great product and motivated homeowners, you can achieve dream kitchen status. Moving the sink to the corner and the big refrigerator towards the end of the kitchen created lots of continuous counter space and storage. Lots of drawers and roll-outs created a space for everything - even a super lazy susan in the corner. The result is a compact kitchen with a big personality.
Nicolette Patton, CKD
Фото – древесного цвета интерьеры и экстерьеры
5


















