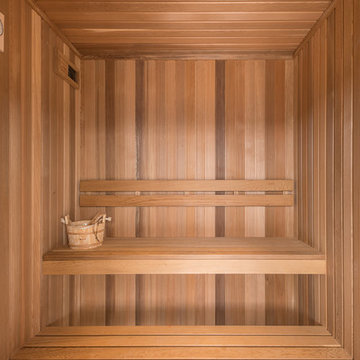Фото – древесного цвета интерьеры и экстерьеры класса люкс
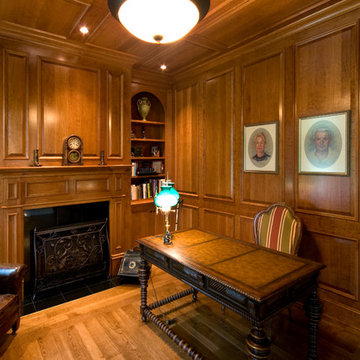
Стильный дизайн: большой домашняя библиотека в классическом стиле с коричневыми стенами, темным паркетным полом, стандартным камином, фасадом камина из дерева, отдельно стоящим рабочим столом и коричневым полом - последний тренд
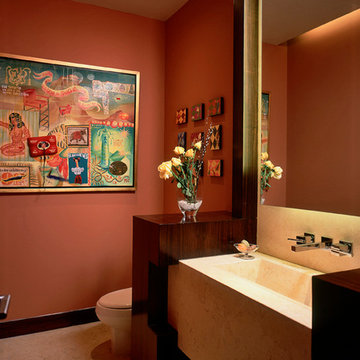
Свежая идея для дизайна: туалет в современном стиле с подвесной раковиной, мраморной столешницей, унитазом-моноблоком, оранжевыми стенами и полом из керамогранита - отличное фото интерьера

Butler's pantry service area. Granite counters with an under mount sink. Sub way tile backsplash and barrel ceiling. Herringbone patterned floor tile. Carved wood appliques and corbels.

Library
На фото: большой кабинет в стиле неоклассика (современная классика) с серыми стенами, встроенным рабочим столом, коричневым полом, балками на потолке и паркетным полом среднего тона
На фото: большой кабинет в стиле неоклассика (современная классика) с серыми стенами, встроенным рабочим столом, коричневым полом, балками на потолке и паркетным полом среднего тона
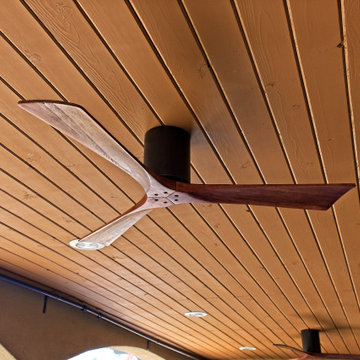
This 5000 sf home in the Quail Hill community of Irvine was completely reimagined! An engineered 26-foot multi-slide door now allows the indoor living area to open directly to their ‘back yard’ with a breathtaking view of the city. Every room was transformed; flooring was replaced throughout, and new modern stair rails installed. An outdoor living area became fabulous, the kitchen was updated, the bathrooms were completely remodeled and structural details added – all to create a beautiful home!

Large scale ceramic tile with a super-tight grout joint makes maintenance easier the manage. Bright red accents continue the vibrant character of the home into the bath.
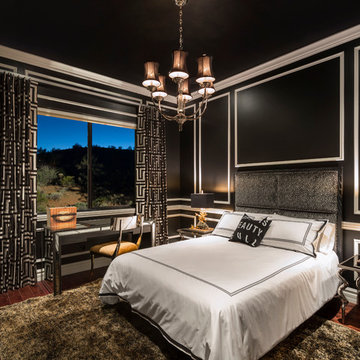
Contemporary Black, White and Gold Bedroom by Chris Jovanelly. Finish Carpentry by Nick Bellamy. Drapery Fabric is a silver and black frette by Robert Allen Beacon Hill. Antiques mirrored desk by Century Furniture. Metal Klismos desk chair by Bernhardt: Gustav Dining Chair, tables by Bernhardt. Bed by Swaim. Headboard velvet by Osborne and Little. Drapery Hardware: JAB. Shag rug by Surya. Wall color: Dunn Edwards "Black." Bedding is Hotel Collection by Macy's.
Photography by Jason Roehner

In this new working ranch home we used rustic pine siding stained and glazed for old time warmth. The hand built handscraped walnut cabinet houses all the A.V equipment. Walnut burl inside the paneling. Walnut cabinet made from local trees. Handmade wrought iron lighting, handknotted wool rug, antiqued and distressed all new custom made furniture. Large distressed exposed beams with custom made metal straps.
This rustic working walnut ranch in the mountains features natural wood beams, real stone fireplaces with wrought iron screen doors, antiques made into furniture pieces, and a tree trunk bed. All wrought iron lighting, hand scraped wood cabinets, exposed trusses and wood ceilings give this ranch house a warm, comfortable feel. The powder room shows a wrap around mosaic wainscot of local wildflowers in marble mosaics, the master bath has natural reed and heron tile, reflecting the outdoors right out the windows of this beautiful craftman type home. The kitchen is designed around a custom hand hammered copper hood, and the family room's large TV is hidden behind a roll up painting. Since this is a working farm, their is a fruit room, a small kitchen especially for cleaning the fruit, with an extra thick piece of eucalyptus for the counter top.
Project Location: Santa Barbara, California. Project designed by Maraya Interior Design. From their beautiful resort town of Ojai, they serve clients in Montecito, Hope Ranch, Malibu, Westlake and Calabasas, across the tri-county areas of Santa Barbara, Ventura and Los Angeles, south to Hidden Hills- north through Solvang and more.
Project Location: Santa Barbara, California. Project designed by Maraya Interior Design. From their beautiful resort town of Ojai, they serve clients in Montecito, Hope Ranch, Malibu, Westlake and Calabasas, across the tri-county areas of Santa Barbara, Ventura and Los Angeles, south to Hidden Hills- north through Solvang and more.
Peter Malinowski Photographer
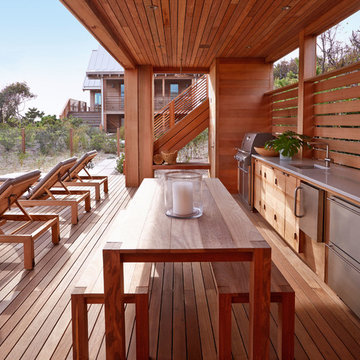
Стильный дизайн: большая терраса на заднем дворе в морском стиле с летней кухней и навесом - последний тренд
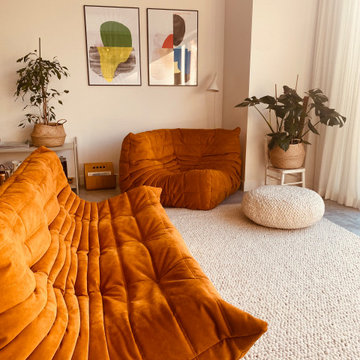
The lounge are uses modular sofas for maximum flexibility. The sofas are arranged facing the garden. A Moroccan custom made boucle rug adds texture and warmth to the space and carefully defines the lounge area. No coffee table, instead smaller side tables for increased movability.
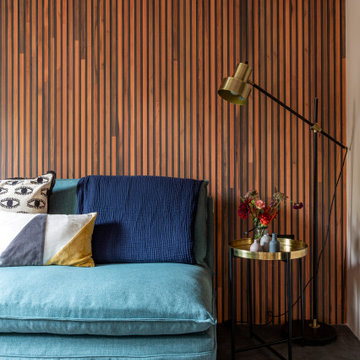
The basement garage was converted into a bright home office / guest bedroom with an en-suite tadelakt wet room. With concrete floors and teak panelling, this room has clever integrated lighting solutions to maximise the lower ceilings. The matching cedar cladding outside bring a modern element to the Georgian building.
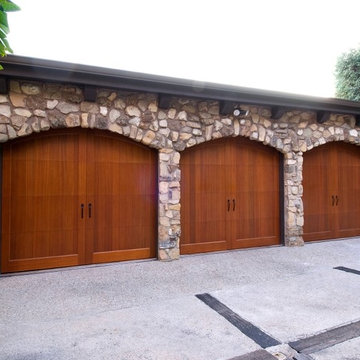
Clopay Reserve Collection custom wood carriage house garage doors. Five-layer construction, polystyrene insulation, factory-stained Meranti with a top arch.
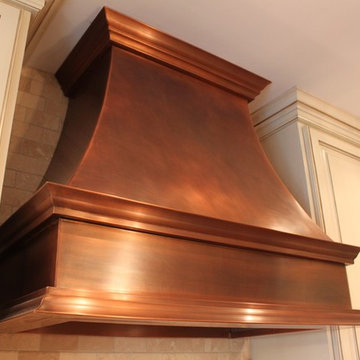
Источник вдохновения для домашнего уюта: кухня-гостиная среднего размера в классическом стиле с врезной мойкой, фасадами с выступающей филенкой, белыми фасадами, гранитной столешницей, бежевым фартуком, фартуком из каменной плитки, техникой под мебельный фасад, паркетным полом среднего тона и островом
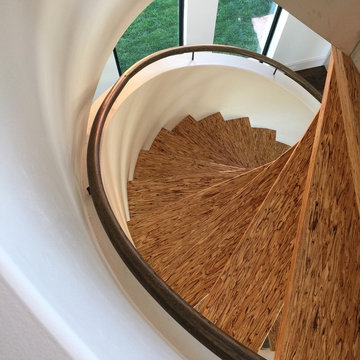
Custom home interior designed by Bella Vici, a design firm and retail shoppe in Oklahoma City. http://bellavici.com
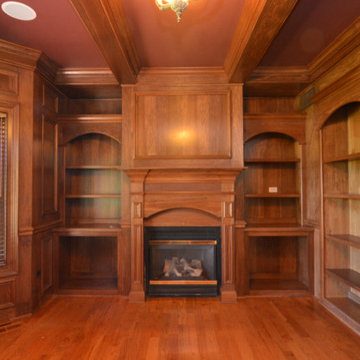
Home library or office
Свежая идея для дизайна: домашняя библиотека в классическом стиле с светлым паркетным полом, фасадом камина из дерева, стандартным камином, кессонным потолком и панелями на стенах - отличное фото интерьера
Свежая идея для дизайна: домашняя библиотека в классическом стиле с светлым паркетным полом, фасадом камина из дерева, стандартным камином, кессонным потолком и панелями на стенах - отличное фото интерьера
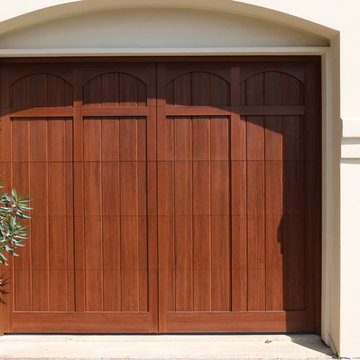
This project has many different features. We designed custom, wood-free overhead garage doors to match the home's exterior features. The doors were installed using a high-lift operating system, which makes room for the customized car lift. We used a LiftMaster Jackshaft opener as the operator for these high-lifted overhead garage doors. The project was custom-built and installed by Cedar Park Overhead Doors, which has been serving the greater Austin, TX area for more than 30 years.
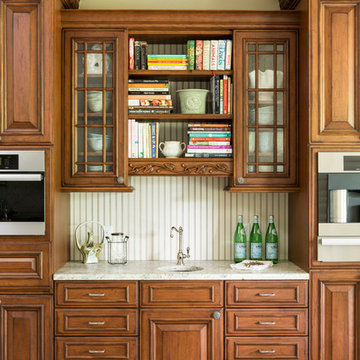
This beautiful kitchen has 3cm Bianco Romano Honed Granite. There is a baking area where 3cm Calacatta Marble was used. The floor is walnut travertine that is brushed, unfilled and chiseled.

Пример оригинального дизайна: подземный, большой подвал в стиле рустика с фасадом камина из камня, бежевыми стенами и стандартным камином
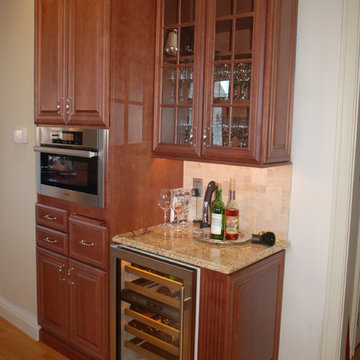
This spacious kitchen was in need of updating, providing us with many facets to make improvements. In additon to the main kitchen over haul, complete with a new, enlarged island, we customized a built-in hutch cabinet in the entrance to the dining room and replaced the wet bar adjacent to the living room. The customer added her own touch with a unique sink at the bar, inviting guests to wander down from the kitchen to have a drink and enjoy the fireplace, or a TV show.
The island cabinets are fieldstone Bainbridge Maple in Marshmallow Cream finish. Details like adding corbels, and an upgraded edge profile on the granite makes the project stand out.
The main kitchen cabinetry is Fieldstone Bainbridge Cherry stain. Throughout the kitchen and bar area, they chose Solarius granite from Onur.
"Thanks for considering other options to achieve the look we are gong for. I appreciate your conscientiousness regarding the budget we had planned on."
Фото – древесного цвета интерьеры и экстерьеры класса люкс
9



















