Фото – древесного цвета интерьеры и экстерьеры класса люкс

A Nash terraced house in Regent's Park, London. Interior design by Gaye Gardner. Photography by Adam Butler
На фото: большая столовая в викторианском стиле с синими стенами, ковровым покрытием, стандартным камином, фасадом камина из камня и фиолетовым полом с
На фото: большая столовая в викторианском стиле с синими стенами, ковровым покрытием, стандартным камином, фасадом камина из камня и фиолетовым полом с

Dieser beeindrucke Wintergarten im viktorianischen Stil mit angeschlossenem Sommergarten wurde als Wohnraumerweiterung konzipiert und umgesetzt. Er sollte das Haus elegant zum großen Garten hin öffnen. Dies ist auch vor allem durch den Sommergarten gelungen, dessen schiebbaren Ganzglaselemente eine fast komplette Öffnung erlauben. Der Clou bei diesem Wintergarten ist der Kontrast zwischen klassischer Außenansicht und einem topmodernen Interieur-Design, das in einem edlen Weiß gehalten wurde. So lässt sich ganzjährig der Garten in vollen Zügen genießen, besonders auch abends dank stimmungsvollen Dreamlights in der Dachkonstruktion.
Gerne verwirklichen wir auch Ihren Traum von einem viktorianischen Wintergarten. Mehr Infos dazu finden Sie auf unserer Webseite www.krenzer.de. Sie können uns gerne telefonisch unter der 0049 6681 96360 oder via E-Mail an mail@krenzer.de erreichen. Wir würden uns freuen, von Ihnen zu hören. Auf unserer Webseite (www.krenzer.de) können Sie sich auch gerne einen kostenlosen Katalog bestellen.
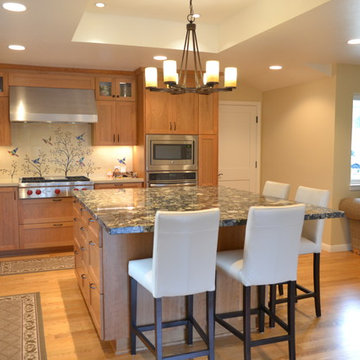
Стильный дизайн: большая угловая кухня-гостиная в стиле неоклассика (современная классика) с одинарной мойкой, фасадами в стиле шейкер, фасадами цвета дерева среднего тона, столешницей из кварцевого агломерата, разноцветным фартуком, фартуком из керамической плитки, техникой из нержавеющей стали, паркетным полом среднего тона и островом - последний тренд
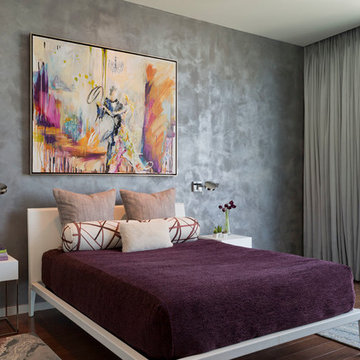
Paul Bardagjy
На фото: хозяйская спальня в современном стиле с серыми стенами и темным паркетным полом
На фото: хозяйская спальня в современном стиле с серыми стенами и темным паркетным полом
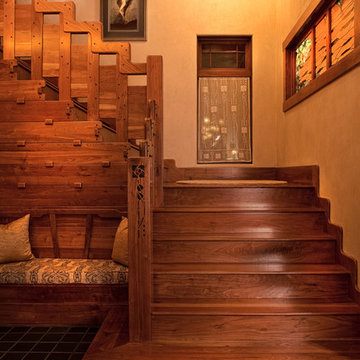
John McManus
Стильный дизайн: большая угловая деревянная лестница в стиле рустика с деревянными ступенями - последний тренд
Стильный дизайн: большая угловая деревянная лестница в стиле рустика с деревянными ступенями - последний тренд
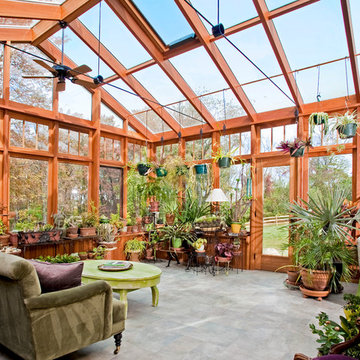
Sunroom / conservatory addition constructed in conjunction with whole house additions and renovations. Project located in Hatfield, Bucks County, PA.
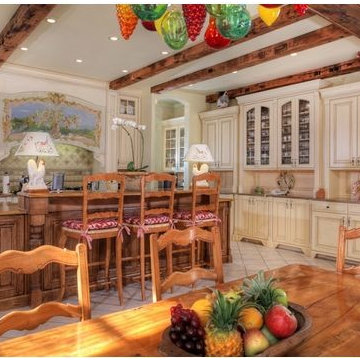
The kitchen island was electrifiedto install a pair of antique rooster lamps with decopaged shades. Over the stove hood we painted a French landscape with the house in the back ground. In the foreground is the breakfast room where we hung a hand blown chandelier with hand blown fruit. The island was stained to break up the cream cabinets .

We remodeled this unassuming mid-century home from top to bottom. An entire third floor and two outdoor decks were added. As a bonus, we made the whole thing accessible with an elevator linking all three floors.
The 3rd floor was designed to be built entirely above the existing roof level to preserve the vaulted ceilings in the main level living areas. Floor joists spanned the full width of the house to transfer new loads onto the existing foundation as much as possible. This minimized structural work required inside the existing footprint of the home. A portion of the new roof extends over the custom outdoor kitchen and deck on the north end, allowing year-round use of this space.
Exterior finishes feature a combination of smooth painted horizontal panels, and pre-finished fiber-cement siding, that replicate a natural stained wood. Exposed beams and cedar soffits provide wooden accents around the exterior. Horizontal cable railings were used around the rooftop decks. Natural stone installed around the front entry enhances the porch. Metal roofing in natural forest green, tie the whole project together.
On the main floor, the kitchen remodel included minimal footprint changes, but overhauling of the cabinets and function. A larger window brings in natural light, capturing views of the garden and new porch. The sleek kitchen now shines with two-toned cabinetry in stained maple and high-gloss white, white quartz countertops with hints of gold and purple, and a raised bubble-glass chiseled edge cocktail bar. The kitchen’s eye-catching mixed-metal backsplash is a fun update on a traditional penny tile.
The dining room was revamped with new built-in lighted cabinetry, luxury vinyl flooring, and a contemporary-style chandelier. Throughout the main floor, the original hardwood flooring was refinished with dark stain, and the fireplace revamped in gray and with a copper-tile hearth and new insert.
During demolition our team uncovered a hidden ceiling beam. The clients loved the look, so to meet the planned budget, the beam was turned into an architectural feature, wrapping it in wood paneling matching the entry hall.
The entire day-light basement was also remodeled, and now includes a bright & colorful exercise studio and a larger laundry room. The redesign of the washroom includes a larger showering area built specifically for washing their large dog, as well as added storage and countertop space.
This is a project our team is very honored to have been involved with, build our client’s dream home.

Rustic living area featuring large stone fireplace, wood block mantle, travertine floors, vaulted wood ceilings with custom beams, stone wall.
Источник вдохновения для домашнего уюта: огромная парадная, открытая гостиная комната в стиле рустика с бежевыми стенами, полом из травертина, стандартным камином, фасадом камина из камня, телевизором на стене и бежевым полом
Источник вдохновения для домашнего уюта: огромная парадная, открытая гостиная комната в стиле рустика с бежевыми стенами, полом из травертина, стандартным камином, фасадом камина из камня, телевизором на стене и бежевым полом

Serenity is achieved through the combination of the multi-layer wall tile, antique vanity, the antique light fixture and of course, Buddha.
Пример оригинального дизайна: туалет среднего размера в восточном стиле с фасадами островного типа, темными деревянными фасадами, зеленой плиткой, каменной плиткой, зелеными стенами, полом из керамической плитки, настольной раковиной, столешницей из дерева, зеленым полом и зеленой столешницей
Пример оригинального дизайна: туалет среднего размера в восточном стиле с фасадами островного типа, темными деревянными фасадами, зеленой плиткой, каменной плиткой, зелеными стенами, полом из керамической плитки, настольной раковиной, столешницей из дерева, зеленым полом и зеленой столешницей
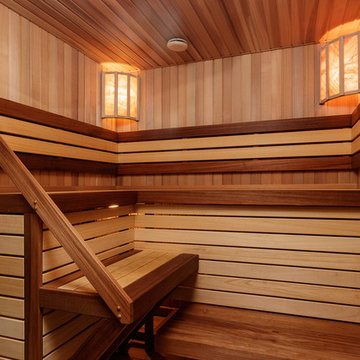
Автор фото - Валерий Васильев
заказчик - агентство недвижимости Pride Group
Свежая идея для дизайна: огромная ванная комната в классическом стиле - отличное фото интерьера
Свежая идея для дизайна: огромная ванная комната в классическом стиле - отличное фото интерьера
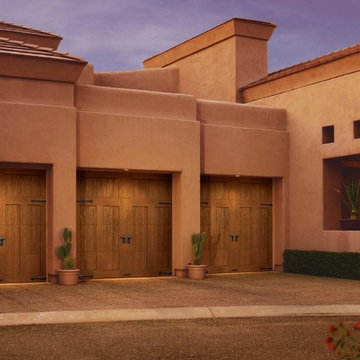
Clopay Canyon Ridge Collection Limited Edition Series faux wood carriage house garage doors won't rot, warp or crack. Insulated for superior energy efficiency. Five layer construction. Model shown: Design 12 with solid top, Pecky Cypress cladding with Clear Cypress overlays. Many panel designs, optional decorative windows and hardware available. Overhead operation.
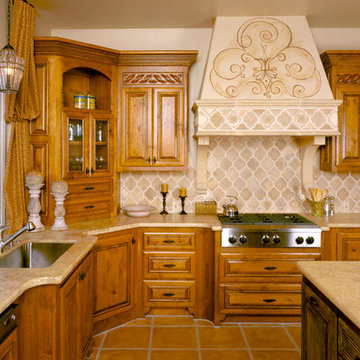
На фото: большая п-образная кухня в средиземноморском стиле с обеденным столом, одинарной мойкой, фасадами с выступающей филенкой, фасадами цвета дерева среднего тона, гранитной столешницей, бежевым фартуком, фартуком из керамической плитки, техникой из нержавеющей стали, полом из терракотовой плитки и островом с
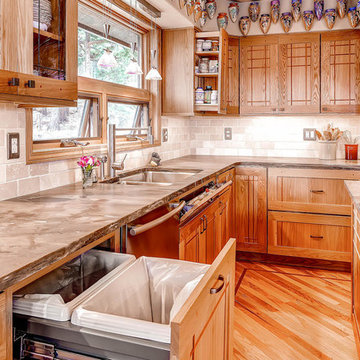
Pull out trash and recycle were incorporated to the left of the main sink.
Стильный дизайн: большая угловая кухня-гостиная в стиле кантри с врезной мойкой, фасадами в стиле шейкер, фасадами цвета дерева среднего тона, столешницей из кварцевого агломерата, бежевым фартуком, фартуком из керамической плитки, техникой из нержавеющей стали, паркетным полом среднего тона и двумя и более островами - последний тренд
Стильный дизайн: большая угловая кухня-гостиная в стиле кантри с врезной мойкой, фасадами в стиле шейкер, фасадами цвета дерева среднего тона, столешницей из кварцевого агломерата, бежевым фартуком, фартуком из керамической плитки, техникой из нержавеющей стали, паркетным полом среднего тона и двумя и более островами - последний тренд
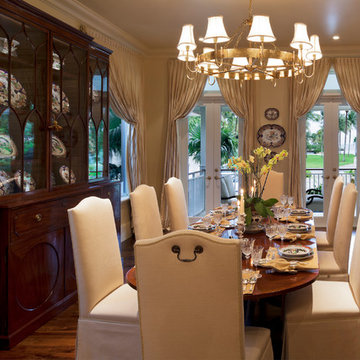
Steven Brooke Studios
Источник вдохновения для домашнего уюта: большая отдельная столовая в классическом стиле с бежевыми стенами, темным паркетным полом и коричневым полом без камина
Источник вдохновения для домашнего уюта: большая отдельная столовая в классическом стиле с бежевыми стенами, темным паркетным полом и коричневым полом без камина
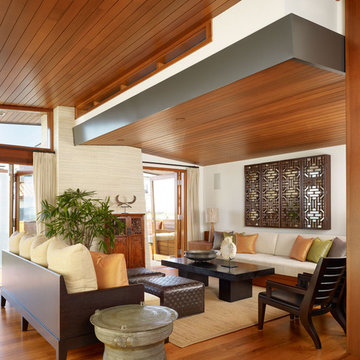
Photography: Eric Staudenmaier
Источник вдохновения для домашнего уюта: открытая гостиная комната среднего размера в морском стиле с скрытым телевизором, коричневым полом и темным паркетным полом
Источник вдохновения для домашнего уюта: открытая гостиная комната среднего размера в морском стиле с скрытым телевизором, коричневым полом и темным паркетным полом
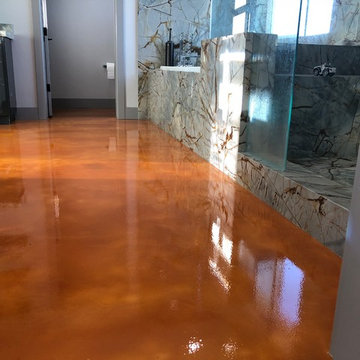
Metallic Epoxy Flooring System at Master Bathroom
Пример оригинального дизайна: маленькая главная ванная комната в стиле модернизм с открытыми фасадами для на участке и в саду
Пример оригинального дизайна: маленькая главная ванная комната в стиле модернизм с открытыми фасадами для на участке и в саду

Свежая идея для дизайна: маленький параллельный домашний бар в викторианском стиле с мойкой, монолитной мойкой, фасадами в стиле шейкер, темными деревянными фасадами, столешницей из нержавеющей стали, коричневым фартуком, фартуком из дерева, паркетным полом среднего тона и коричневым полом для на участке и в саду - отличное фото интерьера
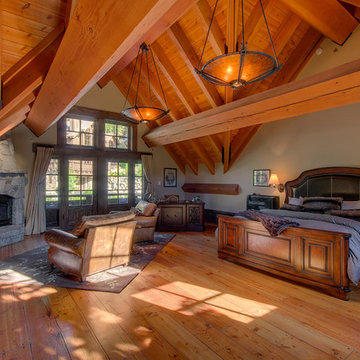
Bedroom stone fireplace at BrokenArrowLodge.info in Squaw Valley, Lake Tahoe photography by Photo-tecture.com
На фото: огромная спальня в стиле рустика с белыми стенами, паркетным полом среднего тона, угловым камином, фасадом камина из камня и коричневым полом
На фото: огромная спальня в стиле рустика с белыми стенами, паркетным полом среднего тона, угловым камином, фасадом камина из камня и коричневым полом
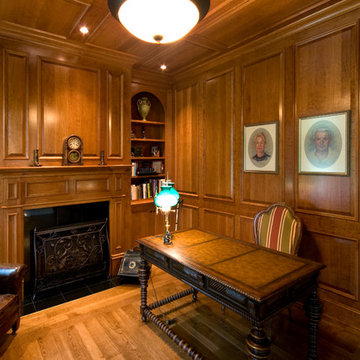
Стильный дизайн: большой домашняя библиотека в классическом стиле с коричневыми стенами, темным паркетным полом, стандартным камином, фасадом камина из дерева, отдельно стоящим рабочим столом и коричневым полом - последний тренд
Фото – древесного цвета интерьеры и экстерьеры класса люкс
13


















