Фото – древесного цвета интерьеры и экстерьеры класса люкс
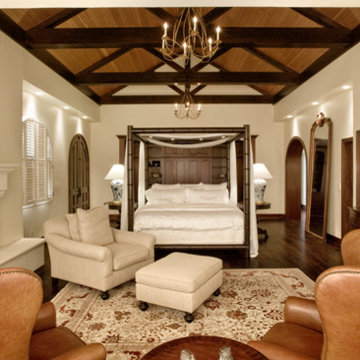
Total Concepts Construction
На фото: огромная хозяйская спальня в классическом стиле с белыми стенами, темным паркетным полом, стандартным камином, фасадом камина из камня и коричневым полом с
На фото: огромная хозяйская спальня в классическом стиле с белыми стенами, темным паркетным полом, стандартным камином, фасадом камина из камня и коричневым полом с
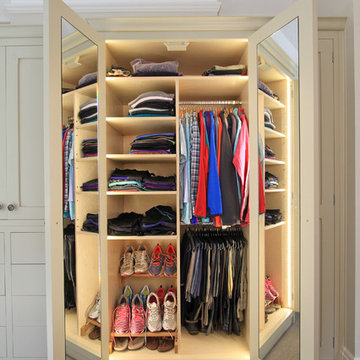
Пример оригинального дизайна: большая гардеробная унисекс в классическом стиле с ковровым покрытием и открытыми фасадами
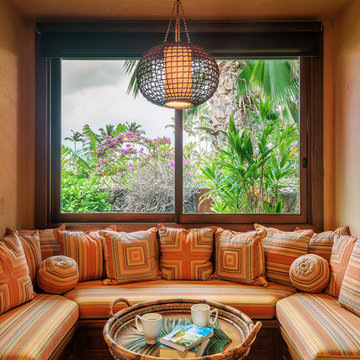
Источник вдохновения для домашнего уюта: большая угловая кухня-гостиная в морском стиле с одинарной мойкой, гранитной столешницей, техникой из нержавеющей стали, полом из травертина и островом
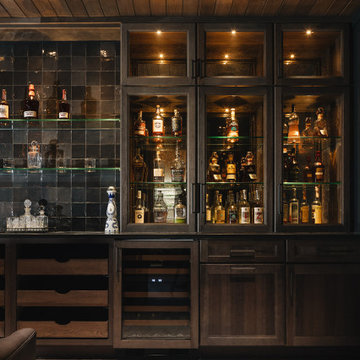
Bourbon and wine room featuring custom hickory cabinetry, antique mirror, black handmade tile backsplash, raised paneling, and Italian paver tile.
На фото: большой винный погреб в стиле кантри с полом из травертина, бежевым полом и витринами с
На фото: большой винный погреб в стиле кантри с полом из травертина, бежевым полом и витринами с

Пример оригинального дизайна: большая светлая кухня в морском стиле с с полувстраиваемой мойкой (с передним бортиком), фасадами в стиле шейкер, белыми фасадами, мраморной столешницей, белым фартуком, фартуком из мрамора, техникой из нержавеющей стали, паркетным полом среднего тона, островом, красным полом и белой столешницей

Пример оригинального дизайна: большая главная ванная комната в деревянном доме в стиле рустика с темными деревянными фасадами, ванной на ножках, коричневыми стенами, темным паркетным полом, накладной раковиной, столешницей из дерева, коричневым полом и плоскими фасадами

A basement level family room with music related artwork. Framed album covers and musical instruments reflect the home owners passion and interests.
Photography by: Peter Rymwid
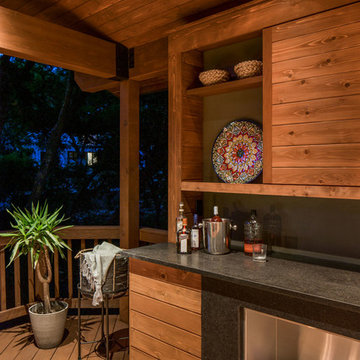
dimmable LED lighting • bio fuel fireplace • ipe • redwood • glulam • cedar to match existing • granite bar • photography by Tre Dunham
Идея дизайна: терраса среднего размера на заднем дворе в современном стиле с местом для костра и навесом
Идея дизайна: терраса среднего размера на заднем дворе в современном стиле с местом для костра и навесом
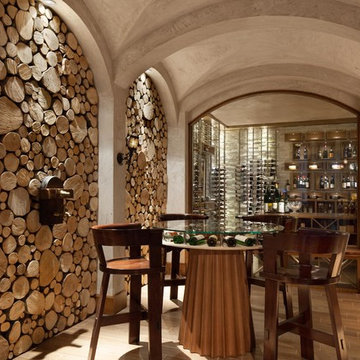
Photo Credit - Lori Hamilton
Свежая идея для дизайна: огромный винный погреб в средиземноморском стиле с стеллажами и светлым паркетным полом - отличное фото интерьера
Свежая идея для дизайна: огромный винный погреб в средиземноморском стиле с стеллажами и светлым паркетным полом - отличное фото интерьера
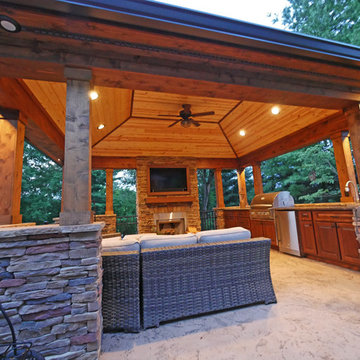
Photography By: Reveeo.com
На фото: большая беседка во дворе частного дома на заднем дворе в классическом стиле с летней кухней и покрытием из декоративного бетона
На фото: большая беседка во дворе частного дома на заднем дворе в классическом стиле с летней кухней и покрытием из декоративного бетона
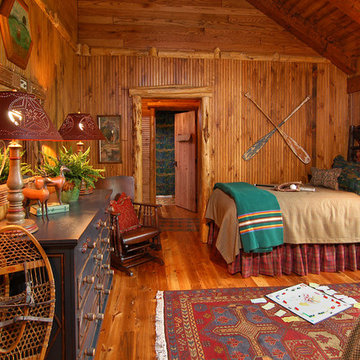
High in the Blue Ridge Mountains of North Carolina, this majestic lodge was custom designed by MossCreek to provide rustic elegant living for the extended family of our clients. Featuring four spacious master suites, a massive great room with floor-to-ceiling windows, expansive porches, and a large family room with built-in bar, the home incorporates numerous spaces for sharing good times.
Unique to this design is a large wrap-around porch on the main level, and four large distinct and private balconies on the upper level. This provides outdoor living for each of the four master suites.
We hope you enjoy viewing the photos of this beautiful home custom designed by MossCreek.
Photo by Todd Bush

Our client was undertaking a major renovation and extension of their large Edwardian home and wanted to create a Hamptons style kitchen, with a specific emphasis on catering for their large family and the need to be able to provide a large entertaining area for both family gatherings and as a senior executive of a major company the need to entertain guests at home. It was a real delight to have such an expansive space to work with to design this kitchen and walk-in-pantry and clients who trusted us implicitly to bring their vision to life. The design features a face-frame construction with shaker style doors made in solid English Oak and then finished in two-pack satin paint. The open grain of the oak timber, which lifts through the paint, adds a textural and visual element to the doors and panels. The kitchen is topped beautifully with natural 'Super White' granite, 4 slabs of which were required for the massive 5.7m long and 1.3m wide island bench to achieve the best grain match possible throughout the whole length of the island. The integrated Sub Zero fridge and 1500mm wide Wolf stove sit perfectly within the Hamptons style and offer a true chef's experience in the home. A pot filler over the stove offers practicality and convenience and adds to the Hamptons style along with the beautiful fireclay sink and bridge tapware. A clever wet bar was incorporated into the far end of the kitchen leading out to the pool with a built in fridge drawer and a coffee station. The walk-in pantry, which extends almost the entire length behind the kitchen, adds a secondary preparation space and unparalleled storage space for all of the kitchen gadgets, cookware and serving ware a keen home cook and avid entertainer requires.
Designed By: Rex Hirst
Photography By: Tim Turner
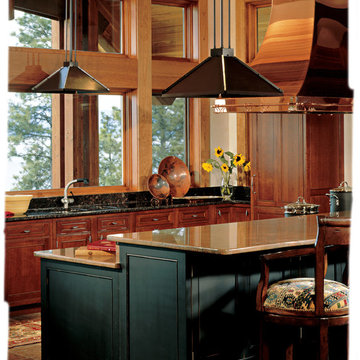
Jeff Gilman Woodworking Inc. Flathead living near Bigfork Montana. Cherry wood and black painted cabinets.
Свежая идея для дизайна: параллельная кухня в классическом стиле с врезной мойкой, фасадами с утопленной филенкой, черными фасадами, гранитной столешницей, техникой под мебельный фасад, обеденным столом, черным фартуком и фартуком из каменной плиты - отличное фото интерьера
Свежая идея для дизайна: параллельная кухня в классическом стиле с врезной мойкой, фасадами с утопленной филенкой, черными фасадами, гранитной столешницей, техникой под мебельный фасад, обеденным столом, черным фартуком и фартуком из каменной плиты - отличное фото интерьера

1950’s mid century modern hillside home.
full restoration | addition | modernization.
board formed concrete | clear wood finishes | mid-mod style.
Пример оригинального дизайна: большая открытая гостиная комната в стиле ретро с бежевыми стенами, паркетным полом среднего тона, подвесным камином, фасадом камина из металла, телевизором на стене и коричневым полом
Пример оригинального дизайна: большая открытая гостиная комната в стиле ретро с бежевыми стенами, паркетным полом среднего тона, подвесным камином, фасадом камина из металла, телевизором на стене и коричневым полом
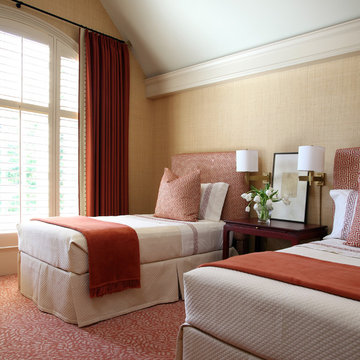
Grasscloth wallpaper is F. Schumacher.
Стильный дизайн: гостевая спальня (комната для гостей), среднего размера в классическом стиле с бежевыми стенами и ковровым покрытием - последний тренд
Стильный дизайн: гостевая спальня (комната для гостей), среднего размера в классическом стиле с бежевыми стенами и ковровым покрытием - последний тренд
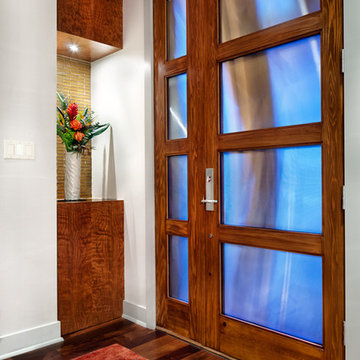
Design: Mark Lind
Project Management: Jon Strain
Photography: Paul Finkel, 2012
Glass and cypress front door.
Пример оригинального дизайна: прихожая в современном стиле с белыми стенами, паркетным полом среднего тона и одностворчатой входной дверью
Пример оригинального дизайна: прихожая в современном стиле с белыми стенами, паркетным полом среднего тона и одностворчатой входной дверью

The indigo vanity and its brass hardware stand in perfect harmony with the mirror, which elegantly reflects the marble shower.
Стильный дизайн: маленькая ванная комната в стиле фьюжн с фасадами с утопленной филенкой, синими фасадами, мраморной плиткой, мраморным полом, мраморной столешницей, белым полом, белой столешницей, встроенной тумбой, обоями на стенах, душем без бортиков, унитазом-моноблоком, душевой кабиной, настольной раковиной, душем с распашными дверями, нишей и тумбой под одну раковину для на участке и в саду - последний тренд
Стильный дизайн: маленькая ванная комната в стиле фьюжн с фасадами с утопленной филенкой, синими фасадами, мраморной плиткой, мраморным полом, мраморной столешницей, белым полом, белой столешницей, встроенной тумбой, обоями на стенах, душем без бортиков, унитазом-моноблоком, душевой кабиной, настольной раковиной, душем с распашными дверями, нишей и тумбой под одну раковину для на участке и в саду - последний тренд
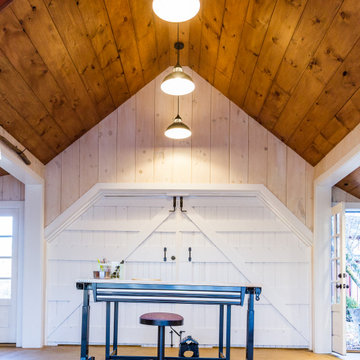
An old outdated barn transformed into a Pottery Barn-inspired space, blending vintage charm with modern elegance.
Идея дизайна: домашняя мастерская среднего размера в стиле кантри с белыми стенами, бетонным полом, отдельно стоящим рабочим столом, балками на потолке и стенами из вагонки без камина
Идея дизайна: домашняя мастерская среднего размера в стиле кантри с белыми стенами, бетонным полом, отдельно стоящим рабочим столом, балками на потолке и стенами из вагонки без камина

Пример оригинального дизайна: большая баня и сауна в стиле рустика с светлым паркетным полом, бежевым полом, деревянным потолком, деревянными стенами, серой плиткой и галечной плиткой

Стильный дизайн: огромный изолированный домашний кинотеатр в стиле фьюжн с ковровым покрытием, проектором, разноцветным полом и белыми стенами - последний тренд
Фото – древесного цвета интерьеры и экстерьеры класса люкс
4


















