Фото – черные интерьеры и экстерьеры с высоким бюджетом

Vista del bagno padronale dall'ingresso.
Rivestimento in gres porcellanato a tutta altezza Mutina Ceramics, mobile in rovere sospeso con cassetti e lavello Ceramica Flaminia ad incasso. Rubinetteria Fantini.
Piatto doccia a filo pavimento con cristallo a tutta altezza.
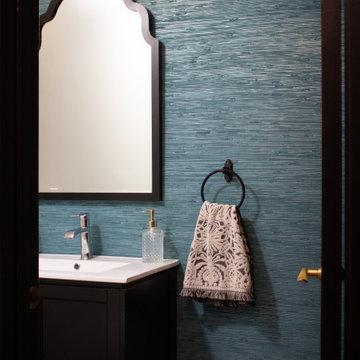
Источник вдохновения для домашнего уюта: маленький туалет в современном стиле с черными фасадами, синими стенами, полом из цементной плитки, белой столешницей, напольной тумбой и обоями на стенах для на участке и в саду

A thoughtful, well designed 5 bed, 6 bath custom ranch home with open living, a main level master bedroom and extensive outdoor living space.
This home’s main level finish includes +/-2700 sf, a farmhouse design with modern architecture, 15’ ceilings through the great room and foyer, wood beams, a sliding glass wall to outdoor living, hearth dining off the kitchen, a second main level bedroom with on-suite bath, a main level study and a three car garage.
A nice plan that can customize to your lifestyle needs. Build this home on your property or ours.

This stunning home is a combination of the best of traditional styling with clean and modern design, creating a look that will be as fresh tomorrow as it is today. Traditional white painted cabinetry in the kitchen, combined with the slab backsplash, a simpler door style and crown moldings with straight lines add a sleek, non-fussy style. An architectural hood with polished brass accents and stainless steel appliances dress up this painted kitchen for upscale, contemporary appeal. The kitchen islands offers a notable color contrast with their rich, dark, gray finish.
The stunning bar area is the entertaining hub of the home. The second bar allows the homeowners an area for their guests to hang out and keeps them out of the main work zone.
The family room used to be shut off from the kitchen. Opening up the wall between the two rooms allows for the function of modern living. The room was full of built ins that were removed to give the clean esthetic the homeowners wanted. It was a joy to redesign the fireplace to give it the contemporary feel they longed for.
Their used to be a large angled wall in the kitchen (the wall the double oven and refrigerator are on) by straightening that out, the homeowners gained better function in the kitchen as well as allowing for the first floor laundry to now double as a much needed mudroom room as well.

На фото: маленькая детская ванная комната в стиле модернизм с плоскими фасадами, фасадами цвета дерева среднего тона, угловой ванной, душем над ванной, унитазом-моноблоком, черной плиткой, керамической плиткой, черными стенами, полом из керамической плитки, монолитной раковиной, столешницей из искусственного кварца, серым полом, душем с распашными дверями, черной столешницей, тумбой под две раковины и подвесной тумбой для на участке и в саду с

What was once a confused mixture of enclosed rooms, has been logically transformed into a series of well proportioned spaces, which seamlessly flow between formal, informal, living, private and outdoor activities.
Opening up and connecting these living spaces, and increasing access to natural light has permitted the use of a dark colour palette. The finishes combine natural Australian hardwoods with synthetic materials, such as Dekton porcelain and Italian vitrified floor tiles

Wald, Ruhe, Gemütlichkeit. Lassen Sie uns in dieser Umkleide die Natur wahrnehmen und zur Ruhe kommen. Der raumhohe Glasdruck schafft Atmosphäre und gibt dem Vorraum zur Dusche ein Thema.

Cucina in "muratura", coniugare il "sapore" della tradizione ceramica Mediterranea con la tipologia di una cucina in muratura, giocando sul contrasto dei colori e con inserimenti moderni di forte impatto.

Modern Bathroom. Straight Set Tile. Heath Tile
Пример оригинального дизайна: детская ванная комната среднего размера в стиле модернизм с плоскими фасадами, белыми фасадами, душем без бортиков, унитазом-моноблоком, белой плиткой, керамической плиткой, белыми стенами, полом из керамической плитки, врезной раковиной, столешницей из искусственного кварца, черным полом, открытым душем, белой столешницей, нишей, тумбой под две раковины и подвесной тумбой
Пример оригинального дизайна: детская ванная комната среднего размера в стиле модернизм с плоскими фасадами, белыми фасадами, душем без бортиков, унитазом-моноблоком, белой плиткой, керамической плиткой, белыми стенами, полом из керамической плитки, врезной раковиной, столешницей из искусственного кварца, черным полом, открытым душем, белой столешницей, нишей, тумбой под две раковины и подвесной тумбой
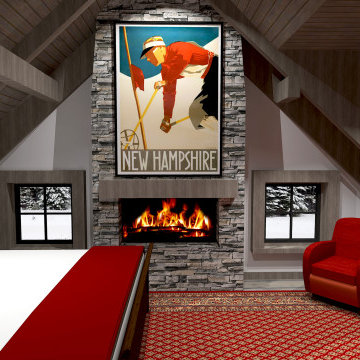
Master Suite in compact ski cabin
На фото: маленькая хозяйская спальня в стиле неоклассика (современная классика) с белыми стенами, темным паркетным полом, стандартным камином, фасадом камина из камня и коричневым полом для на участке и в саду с
На фото: маленькая хозяйская спальня в стиле неоклассика (современная классика) с белыми стенами, темным паркетным полом, стандартным камином, фасадом камина из камня и коричневым полом для на участке и в саду с

Стильный дизайн: главная ванная комната среднего размера в современном стиле с плоскими фасадами, светлыми деревянными фасадами, черной плиткой, плиткой мозаикой, белыми стенами, врезной раковиной, черным полом, белой столешницей и подвесной тумбой - последний тренд
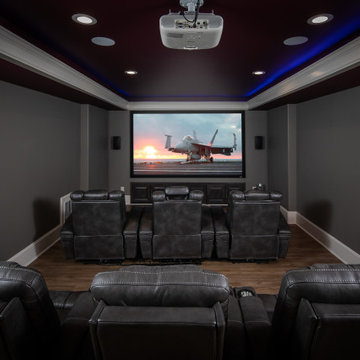
Complete basement design package with full kitchen, tech friendly appliances and quartz countertops. Oversized game room with brick accent wall. Private theater with built in ambient lighting. Full bathroom with custom stand up shower and frameless glass.

Стильный дизайн: угловая кухня у окна, среднего размера в стиле модернизм с плоскими фасадами, бетонным полом, островом, серым полом, обеденным столом, одинарной мойкой, темными деревянными фасадами, гранитной столешницей, черной техникой и черной столешницей - последний тренд
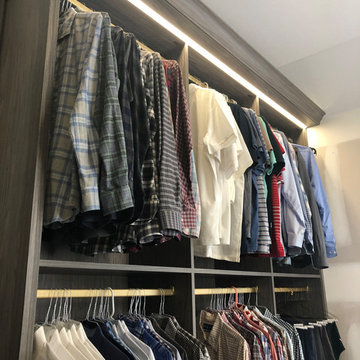
Men's Dressing room tailored to his specifications. Leather details, and textured materials highlighted by lighting throughout.
Стильный дизайн: большая гардеробная комната в стиле модернизм с плоскими фасадами, серыми фасадами, ковровым покрытием и синим полом для мужчин - последний тренд
Стильный дизайн: большая гардеробная комната в стиле модернизм с плоскими фасадами, серыми фасадами, ковровым покрытием и синим полом для мужчин - последний тренд

This residence was designed to be a rural weekend getaway for a city couple and their children. The idea of ‘The Barn’ was embraced, as the building was intended to be an escape for the family to go and enjoy their horses. The ground floor plan has the ability to completely open up and engage with the sprawling lawn and grounds of the property. This also enables cross ventilation, and the ability of the family’s young children and their friends to run in and out of the building as they please. Cathedral-like ceilings and windows open up to frame views to the paddocks and bushland below.
As a weekend getaway and when other families come to stay, the bunkroom upstairs is generous enough for multiple children. The rooms upstairs also have skylights to watch the clouds go past during the day, and the stars by night. Australian hardwood has been used extensively both internally and externally, to reference the rural setting.
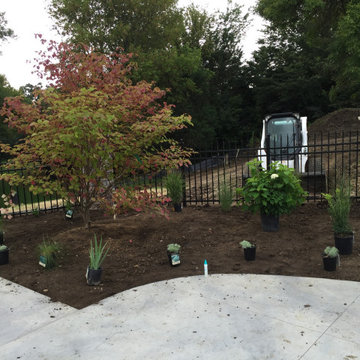
На фото: большой солнечный, летний участок и сад на заднем дворе в стиле кантри с хорошей освещенностью, перегородкой для приватности и мощением тротуарной плиткой

Photo by Andrew Giammarco.
Стильный дизайн: большой, трехэтажный, деревянный, белый частный загородный дом в современном стиле с односкатной крышей и металлической крышей - последний тренд
Стильный дизайн: большой, трехэтажный, деревянный, белый частный загородный дом в современном стиле с односкатной крышей и металлической крышей - последний тренд

sleek modern master bathroom with floating vanity wrapped in quartz on all 4 sides. Porcelain slabs that mimic marble with a freestanding air tub in the corner. Steam shower with marble walls and decorative inlay at niche.
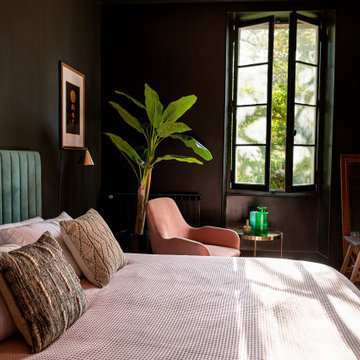
Свежая идея для дизайна: большая гостевая спальня (комната для гостей) в стиле кантри с черными стенами и светлым паркетным полом - отличное фото интерьера

Источник вдохновения для домашнего уюта: большая угловая кухня-гостиная в современном стиле с врезной мойкой, плоскими фасадами, синими фасадами, деревянной столешницей, коричневым фартуком, фартуком из дерева, техникой из нержавеющей стали, паркетным полом среднего тона, островом, коричневым полом и коричневой столешницей
Фото – черные интерьеры и экстерьеры с высоким бюджетом
8


















