Фото – большие интерьеры и экстерьеры
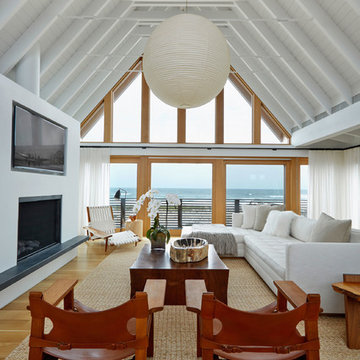
На фото: большая открытая гостиная комната в морском стиле с белыми стенами, паркетным полом среднего тона, стандартным камином, фасадом камина из штукатурки, телевизором на стене и коричневым полом

Jimmy White
Свежая идея для дизайна: большая открытая гостиная комната в современном стиле с бежевыми стенами, темным паркетным полом и скрытым телевизором без камина - отличное фото интерьера
Свежая идея для дизайна: большая открытая гостиная комната в современном стиле с бежевыми стенами, темным паркетным полом и скрытым телевизором без камина - отличное фото интерьера
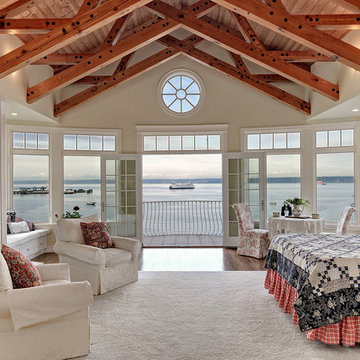
Landon Acohido www.acophoto.com
Свежая идея для дизайна: большая хозяйская спальня в морском стиле с паркетным полом среднего тона, стандартным камином, фасадом камина из металла и бежевыми стенами - отличное фото интерьера
Свежая идея для дизайна: большая хозяйская спальня в морском стиле с паркетным полом среднего тона, стандартным камином, фасадом камина из металла и бежевыми стенами - отличное фото интерьера
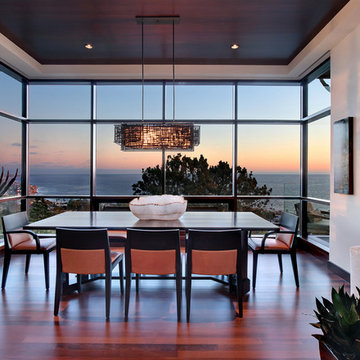
Jeri Koegal Photography
На фото: большая гостиная-столовая в современном стиле с белыми стенами, темным паркетным полом и коричневым полом без камина с
На фото: большая гостиная-столовая в современном стиле с белыми стенами, темным паркетным полом и коричневым полом без камина с

Stunning Hamptons/Coastal Kitchen featuring Castella Decade Knobs & Handles in polished nickel, designed and completed by Germancraft Cabinets, QLD.
На фото: большая параллельная кухня в морском стиле с обеденным столом, с полувстраиваемой мойкой (с передним бортиком), белыми фасадами, мраморной столешницей, белым фартуком, фартуком из мрамора, техникой из нержавеющей стали, полом из керамической плитки, островом, бежевым полом, белой столешницей и фасадами с утопленной филенкой
На фото: большая параллельная кухня в морском стиле с обеденным столом, с полувстраиваемой мойкой (с передним бортиком), белыми фасадами, мраморной столешницей, белым фартуком, фартуком из мрамора, техникой из нержавеющей стали, полом из керамической плитки, островом, бежевым полом, белой столешницей и фасадами с утопленной филенкой

Karl Neumann Photography
На фото: большая кухня-столовая в стиле рустика с бежевыми стенами, темным паркетным полом и коричневым полом без камина
На фото: большая кухня-столовая в стиле рустика с бежевыми стенами, темным паркетным полом и коричневым полом без камина
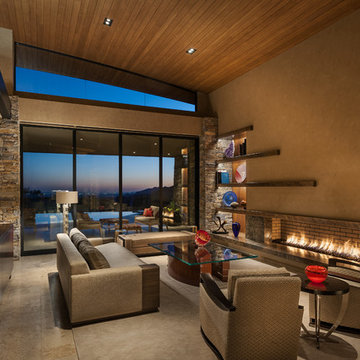
Open living room with neutral beige background, custom sofa and chairs, coffee table by Susan Hersker, custom entry door and windows by Slater Sculpture, reflecting pond entry,
Photo: Mark Boisclair
Contractor: Manship Builder
Architect: Bing Hu
Interior Design: Susan Hersker and Elaine Ryckman
Project designed by Susie Hersker’s Scottsdale interior design firm Design Directives. Design Directives is active in Phoenix, Paradise Valley, Cave Creek, Carefree, Sedona, and beyond.
For more about Design Directives, click here: https://susanherskerasid.com/
To learn more about this project, click here: https://susanherskerasid.com/desert-contemporary/
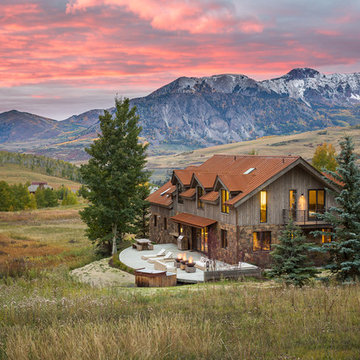
Пример оригинального дизайна: большой, двухэтажный дом в стиле рустика с комбинированной облицовкой и двускатной крышей

На фото: большая открытая, парадная гостиная комната в морском стиле с белыми стенами, подвесным камином, деревянным полом, фасадом камина из металла и синим полом без телевизора
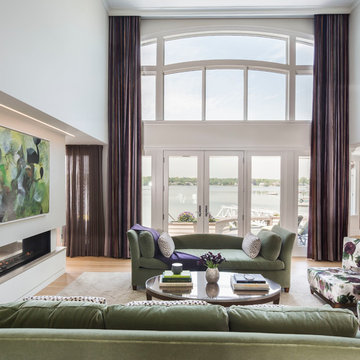
Built by Olson Development LLC
На фото: большая открытая, парадная гостиная комната в современном стиле с белыми стенами, светлым паркетным полом, двусторонним камином и красивыми шторами без телевизора
На фото: большая открытая, парадная гостиная комната в современном стиле с белыми стенами, светлым паркетным полом, двусторонним камином и красивыми шторами без телевизора
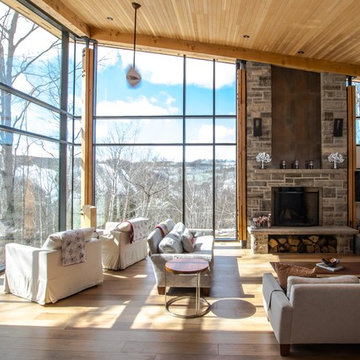
The owner of this Devil’s Glen Ski Resort chalet was determined to honour the original structure built by his father.
At the same time, a growing family created the need for an amplified space. The design for the enlarged chalet attempts to incorporate proportions and angles from the original craftsman styled structure while simultaneously taking cues from the challenging mountain site.
Stonework and timber beams create a framework for expansive glazing that affords sweeping views to the mountain, snow and sky. As a result, a new generation of skiers is engaged with the mountain and it’s community in the same way the owner’s father provided him.
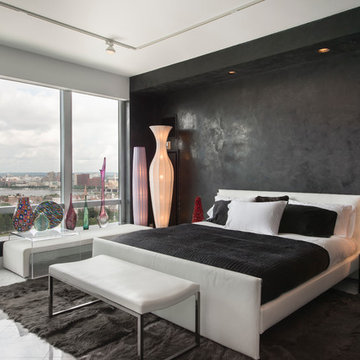
Located in one of the Ritz residential towers in Boston, the project was a complete renovation. The design and scope of work included the entire residence from marble flooring throughout, to movement of walls, new kitchen, bathrooms, all furnishings, lighting, closets, artwork and accessories. Smart home sound and wifi integration throughout including concealed electronic window treatments.
The challenge for the final project design was multifaceted. First and foremost to maintain a light, sheer appearance in the main open areas, while having a considerable amount of seating for living, dining and entertaining purposes. All the while giving an inviting peaceful feel,
and never interfering with the view which was of course the piece de resistance throughout.
Bringing a unique, individual feeling to each of the private rooms to surprise and stimulate the eye while navigating through the residence was also a priority and great pleasure to work on, while incorporating small details within each room to bind the flow from area to area which would not be necessarily obvious to the eye, but palpable in our minds in a very suttle manner. The combination of luxurious textures throughout brought a third dimension into the environments, and one of the many aspects that made the project so exceptionally unique, and a true pleasure to have created. Reach us www.themorsoncollection.com
Photography by Elevin Studio.
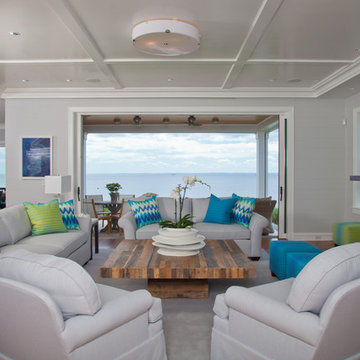
Beach front living at its finest. Full view of family/living room with multiple ocean views set the tone and feel for this neutral palette with bold turquoise, blue and green accents, casual family living space. Shop the look in our Westport, CT store and now online at www.whitebirchstudio.com

With enormous rectangular beams and round log posts, the Spanish Peaks House is a spectacular study in contrasts. Even the exterior—with horizontal log slab siding and vertical wood paneling—mixes textures and styles beautifully. An outdoor rock fireplace, built-in stone grill and ample seating enable the owners to make the most of the mountain-top setting.
Inside, the owners relied on Blue Ribbon Builders to capture the natural feel of the home’s surroundings. A massive boulder makes up the hearth in the great room, and provides ideal fireside seating. A custom-made stone replica of Lone Peak is the backsplash in a distinctive powder room; and a giant slab of granite adds the finishing touch to the home’s enviable wood, tile and granite kitchen. In the daylight basement, brushed concrete flooring adds both texture and durability.
Roger Wade
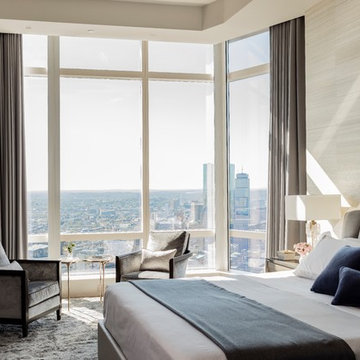
Michael J. Lee
На фото: большая хозяйская спальня в современном стиле с серыми стенами, паркетным полом среднего тона и коричневым полом
На фото: большая хозяйская спальня в современном стиле с серыми стенами, паркетным полом среднего тона и коричневым полом
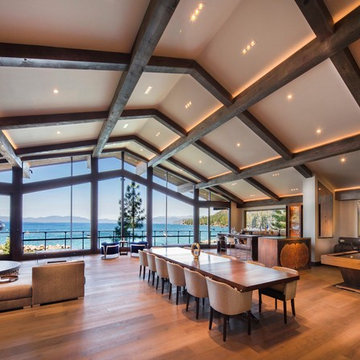
Jeff Dow Photography
Стильный дизайн: большая гостиная-столовая в современном стиле с паркетным полом среднего тона, коричневым полом и бежевыми стенами без камина - последний тренд
Стильный дизайн: большая гостиная-столовая в современном стиле с паркетным полом среднего тона, коричневым полом и бежевыми стенами без камина - последний тренд
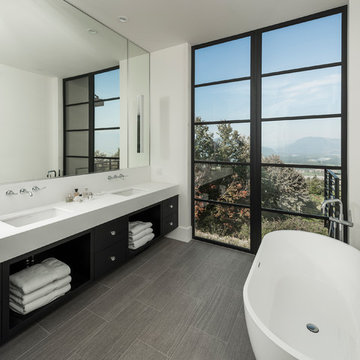
This master bath has a floating vanity and incredible views. PC Carsten Arnold
Стильный дизайн: большая главная ванная комната в современном стиле с плоскими фасадами, черными фасадами, отдельно стоящей ванной, белыми стенами, полом из керамогранита, врезной раковиной, серым полом и белой столешницей - последний тренд
Стильный дизайн: большая главная ванная комната в современном стиле с плоскими фасадами, черными фасадами, отдельно стоящей ванной, белыми стенами, полом из керамогранита, врезной раковиной, серым полом и белой столешницей - последний тренд
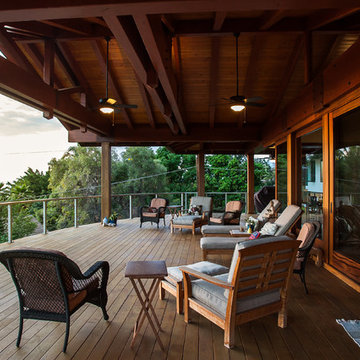
Architect- Marc Taron
Contractor- 3D Builders
Photography- Dan Cunningham
На фото: большая терраса в морском стиле с навесом и перилами из тросов с
На фото: большая терраса в морском стиле с навесом и перилами из тросов с
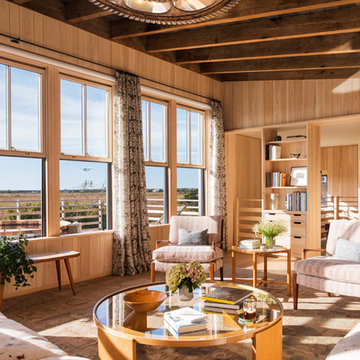
Свежая идея для дизайна: большая открытая гостиная комната в морском стиле с с книжными шкафами и полками, светлым паркетным полом, бежевыми стенами и бежевым полом без камина, телевизора - отличное фото интерьера
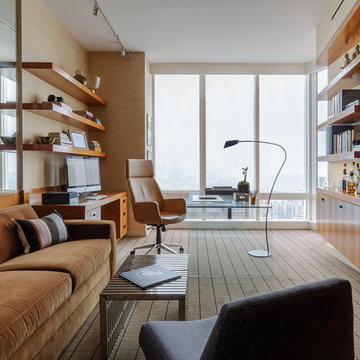
David Duncan Livingston
Свежая идея для дизайна: большой кабинет в современном стиле с коричневыми стенами, ковровым покрытием, встроенным рабочим столом и серым полом без камина - отличное фото интерьера
Свежая идея для дизайна: большой кабинет в современном стиле с коричневыми стенами, ковровым покрытием, встроенным рабочим столом и серым полом без камина - отличное фото интерьера
Фото – большие интерьеры и экстерьеры
3


















