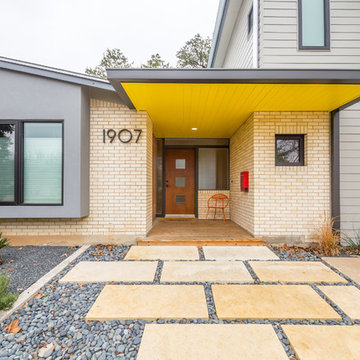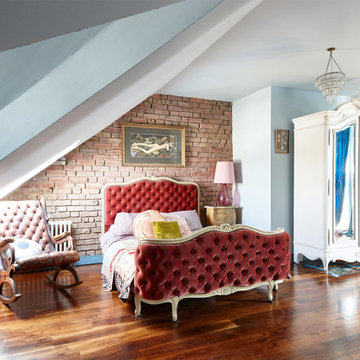Фото – большие интерьеры и экстерьеры
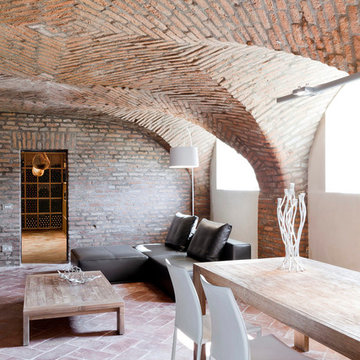
Пример оригинального дизайна: большой подвал в средиземноморском стиле с наружными окнами и кирпичным полом
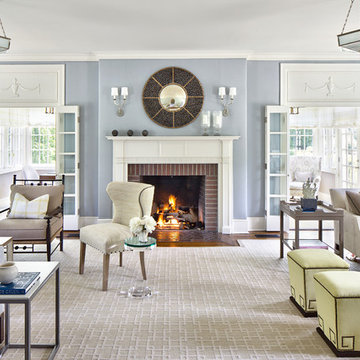
Стильный дизайн: большая парадная гостиная комната в классическом стиле с синими стенами, паркетным полом среднего тона, фасадом камина из кирпича и стандартным камином без телевизора - последний тренд
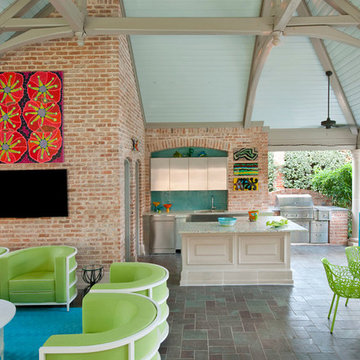
Replace worn furnishings with stylish white, lime, and turquoise metal furniture, designed to fit the scale and proportion of the space with practical Sunbrella fabrics in bright lime, turquoise, and white, repeated in combinations of solids, stripes, and diamond patterns, used with wise restraint and adding textural contrast to rough masonry, and shiny stainless steel for a smashing new look. Reinvent grandmother’s table and chairs with turquoise paint, new diamond seat cushions, and Vetrazzo for a great counterpoint to new contemporary furnishings.
Photographer: Dan Piassick
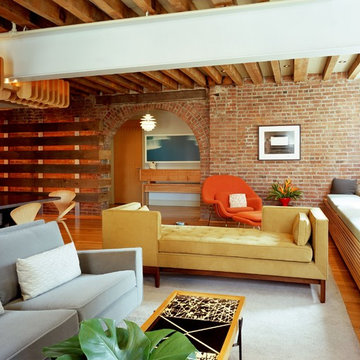
Свежая идея для дизайна: большая гостиная комната в стиле лофт с паркетным полом среднего тона - отличное фото интерьера
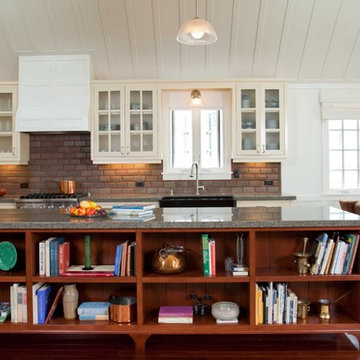
Photo by Ed Gohlich
Стильный дизайн: большая прямая кухня в классическом стиле с стеклянными фасадами, гранитной столешницей, обеденным столом, бежевыми фасадами, фартуком из плитки кабанчик, красным фартуком, техникой из нержавеющей стали, темным паркетным полом, островом и коричневым полом - последний тренд
Стильный дизайн: большая прямая кухня в классическом стиле с стеклянными фасадами, гранитной столешницей, обеденным столом, бежевыми фасадами, фартуком из плитки кабанчик, красным фартуком, техникой из нержавеющей стали, темным паркетным полом, островом и коричневым полом - последний тренд

This large kitchen in a converted schoolhouse needed an unusual approach. The owners wanted an eclectic look – using a diverse range of styles, shapes, sizes, colours and finishes.
The final result speaks for itself – an amazing, quirky and edgy design. From the black sink unit with its ornate mouldings to the oak and beech butcher’s block, from the blue and cream solid wood cupboards with a mix of granite and wooden worktops to the more subtle free-standing furniture in the utility.
Top of the class in every respect!
Photo: www.clivedoyle.com

A spacious master suite has been created by connecting the two principal first floor rooms via a new opening with folding doors. This view is looking from the dressing room, at the front of the house, towards the bedroom at the rear.
Photographer: Nick Smith
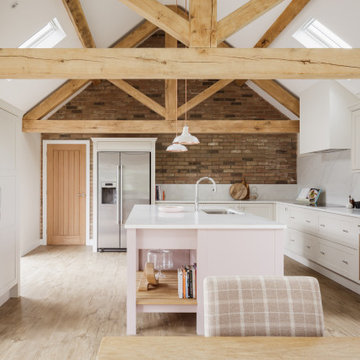
Our contemporary shaker kitchen including a breakfast cupboard and a feature island with pastry bench in a soft pastel pink.
Идея дизайна: большая угловая кухня-гостиная в стиле кантри с фасадами в стиле шейкер, столешницей из кварцита, белым фартуком, техникой из нержавеющей стали, светлым паркетным полом, островом, белой столешницей, врезной мойкой, белыми фасадами, фартуком из каменной плиты и бежевым полом
Идея дизайна: большая угловая кухня-гостиная в стиле кантри с фасадами в стиле шейкер, столешницей из кварцита, белым фартуком, техникой из нержавеющей стали, светлым паркетным полом, островом, белой столешницей, врезной мойкой, белыми фасадами, фартуком из каменной плиты и бежевым полом

The raw exposed brick contrasts with the beautifully made cabinetry to create a warm look to this kitchen, a perfect place to entertain family and friends. The wire scroll handle in burnished brass with matching hinges is the final flourish that perfects the design.
The Kavanagh has a stunning central showpiece in its island. Well-considered and full of practical details, the island features impeccable carpentry with high-end appliances and ample storage. The shark tooth edge worktop in Lapitec (REG) Arabescato Michelangelo is in stunning relief to the dark nightshade finish of the cabinets.
Whether you treat cooking as an art form or as a necessary evil, the integrated Pro Appliances will help you to make the most of your kitchen. The Kavanagh includes’ Wolf M Series Professional Single Oven, Wolf Transitional Induction Hob, Miele Integrated Dishwasher and a Sub-Zero Integrated Wine Fridge.
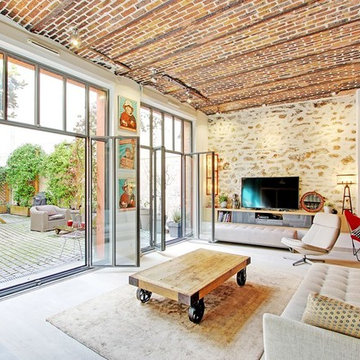
Идея дизайна: большая открытая гостиная комната в средиземноморском стиле с светлым паркетным полом, бежевыми стенами, отдельно стоящим телевизором и бежевым полом

На фото: большая гостиная комната в современном стиле с бетонным полом, серым полом, с книжными шкафами и полками, синими стенами, мультимедийным центром и ковром на полу без камина
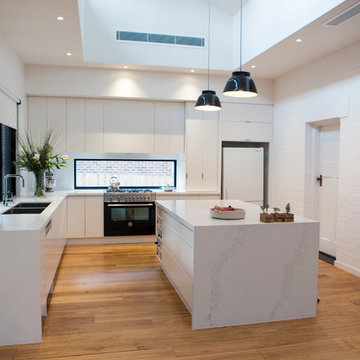
Tina Giorgio Photography
На фото: большая угловая кухня у окна в современном стиле с белыми фасадами, столешницей из кварцевого агломерата, островом, плоскими фасадами, белой техникой, паркетным полом среднего тона, обеденным столом и двойной мойкой с
На фото: большая угловая кухня у окна в современном стиле с белыми фасадами, столешницей из кварцевого агломерата, островом, плоскими фасадами, белой техникой, паркетным полом среднего тона, обеденным столом и двойной мойкой с
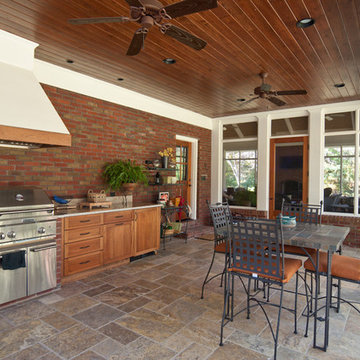
The Brogdon's back patio area has been completely transformed by Tim Disalvo & Company. It has an entertaining courtyard outside the screened porch, and an outdoor kitchen with dining area under the roof extension. The lighting is so modern and serene.
If you need a great place to relax this Spring and Summer, give Tim a call at 901-753-8304.
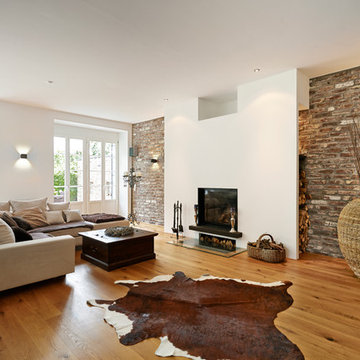
На фото: большая открытая гостиная комната в современном стиле с белыми стенами, паркетным полом среднего тона, стандартным камином и фасадом камина из штукатурки без телевизора с
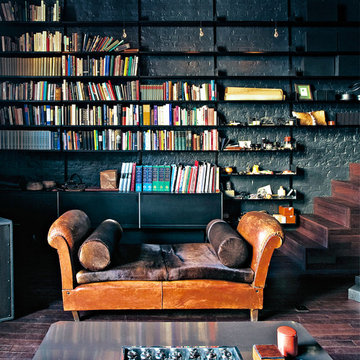
Groves Natcheva Architects
Пример оригинального дизайна: большая гостиная комната в современном стиле с с книжными шкафами и полками, черными стенами и темным паркетным полом
Пример оригинального дизайна: большая гостиная комната в современном стиле с с книжными шкафами и полками, черными стенами и темным паркетным полом
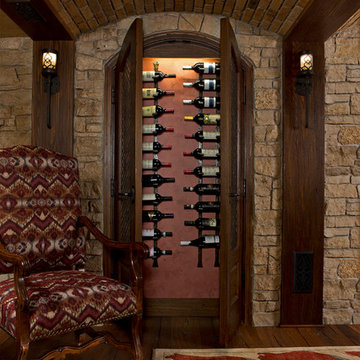
In 2014, we were approached by a couple to achieve a dream space within their existing home. They wanted to expand their existing bar, wine, and cigar storage into a new one-of-a-kind room. Proud of their Italian heritage, they also wanted to bring an “old-world” feel into this project to be reminded of the unique character they experienced in Italian cellars. The dramatic tone of the space revolves around the signature piece of the project; a custom milled stone spiral stair that provides access from the first floor to the entry of the room. This stair tower features stone walls, custom iron handrails and spindles, and dry-laid milled stone treads and riser blocks. Once down the staircase, the entry to the cellar is through a French door assembly. The interior of the room is clad with stone veneer on the walls and a brick barrel vault ceiling. The natural stone and brick color bring in the cellar feel the client was looking for, while the rustic alder beams, flooring, and cabinetry help provide warmth. The entry door sequence is repeated along both walls in the room to provide rhythm in each ceiling barrel vault. These French doors also act as wine and cigar storage. To allow for ample cigar storage, a fully custom walk-in humidor was designed opposite the entry doors. The room is controlled by a fully concealed, state-of-the-art HVAC smoke eater system that allows for cigar enjoyment without any odor.
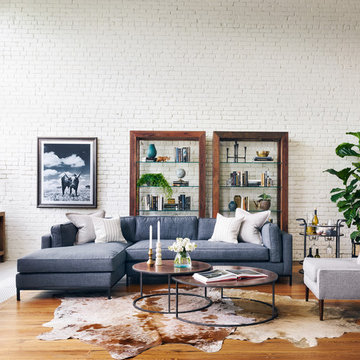
Источник вдохновения для домашнего уюта: большая открытая гостиная комната в скандинавском стиле с белыми стенами и паркетным полом среднего тона без камина, телевизора
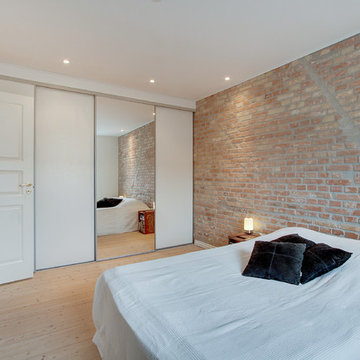
На фото: большая хозяйская спальня в скандинавском стиле с белыми стенами и светлым паркетным полом без камина с
Фото – большие интерьеры и экстерьеры
2



















