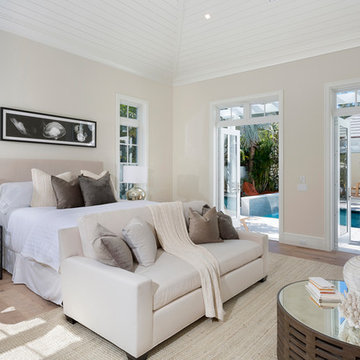Фото – большие интерьеры и экстерьеры
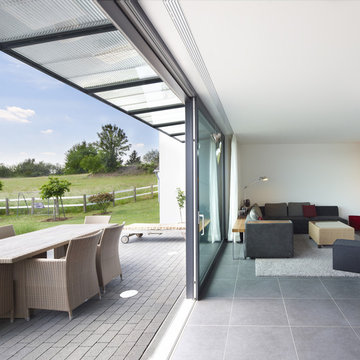
Wolf Schily
Идея дизайна: большая открытая гостиная комната в стиле модернизм с белыми стенами и телевизором на стене
Идея дизайна: большая открытая гостиная комната в стиле модернизм с белыми стенами и телевизором на стене

Идея дизайна: большая параллельная кухня-гостиная у окна в современном стиле с плоскими фасадами, светлыми деревянными фасадами, техникой из нержавеющей стали, бетонным полом, островом, серым полом и врезной мойкой

На фото: большая терраса в классическом стиле с светлым паркетным полом, стандартным потолком и коричневым полом без камина с

Пример оригинального дизайна: большая отдельная столовая в современном стиле с белыми стенами, горизонтальным камином, фасадом камина из дерева, бежевым полом и бетонным полом
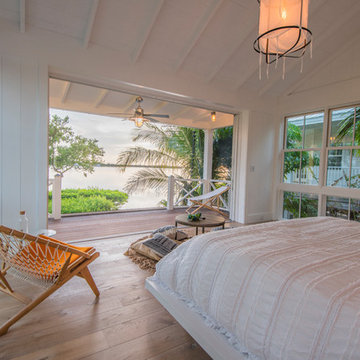
Идея дизайна: большая хозяйская спальня в морском стиле с белыми стенами, светлым паркетным полом и бежевым полом
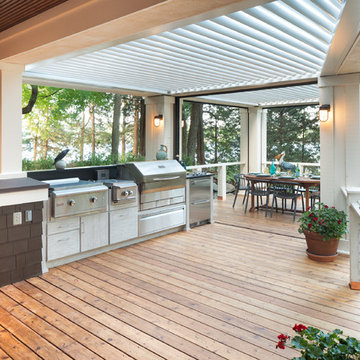
Свежая идея для дизайна: большая пергола на террасе на заднем дворе в морском стиле с летней кухней - отличное фото интерьера
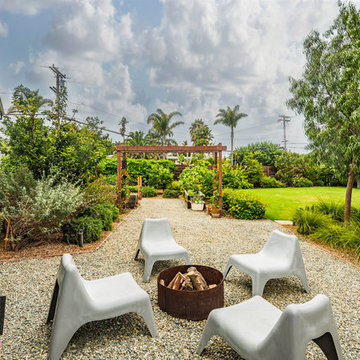
PixelProFoto
Источник вдохновения для домашнего уюта: большой двор на заднем дворе в стиле ретро с местом для костра и покрытием из гравия без защиты от солнца
Источник вдохновения для домашнего уюта: большой двор на заднем дворе в стиле ретро с местом для костра и покрытием из гравия без защиты от солнца
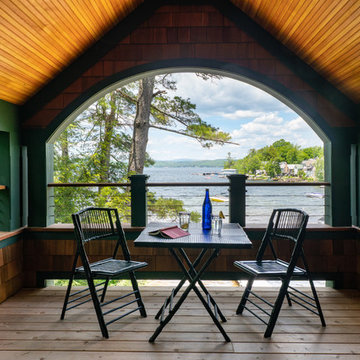
Situated on the edge of New Hampshire’s beautiful Lake Sunapee, this Craftsman-style shingle lake house peeks out from the towering pine trees that surround it. When the clients approached Cummings Architects, the lot consisted of 3 run-down buildings. The challenge was to create something that enhanced the property without overshadowing the landscape, while adhering to the strict zoning regulations that come with waterfront construction. The result is a design that encompassed all of the clients’ dreams and blends seamlessly into the gorgeous, forested lake-shore, as if the property was meant to have this house all along.
The ground floor of the main house is a spacious open concept that flows out to the stone patio area with fire pit. Wood flooring and natural fir bead-board ceilings pay homage to the trees and rugged landscape that surround the home. The gorgeous views are also captured in the upstairs living areas and third floor tower deck. The carriage house structure holds a cozy guest space with additional lake views, so that extended family and friends can all enjoy this vacation retreat together. Photo by Eric Roth
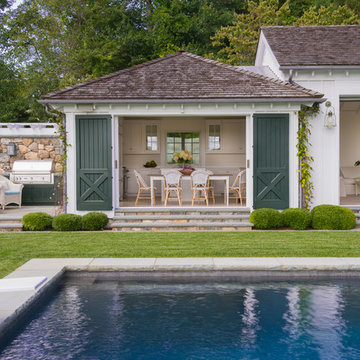
Источник вдохновения для домашнего уюта: большой прямоугольный бассейн на заднем дворе в морском стиле с домиком у бассейна
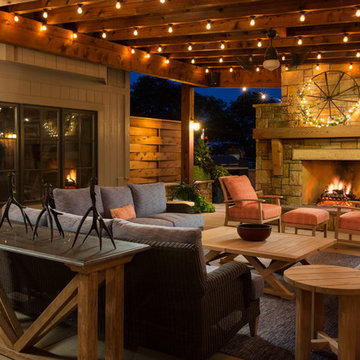
Elite Home Images
Источник вдохновения для домашнего уюта: большой двор на заднем дворе в стиле рустика с покрытием из бетонных плит, козырьком и уличным камином
Источник вдохновения для домашнего уюта: большой двор на заднем дворе в стиле рустика с покрытием из бетонных плит, козырьком и уличным камином
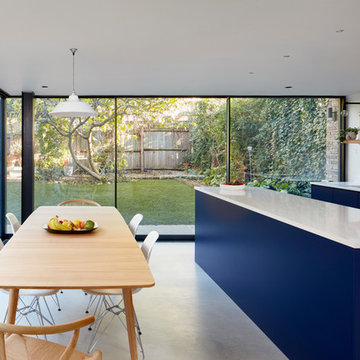
На фото: большая параллельная кухня-гостиная в современном стиле с плоскими фасадами, синими фасадами, бетонным полом, островом, серым полом, белым фартуком, накладной мойкой, столешницей из кварцита, фартуком из керамической плитки, техникой из нержавеющей стали и белой столешницей с
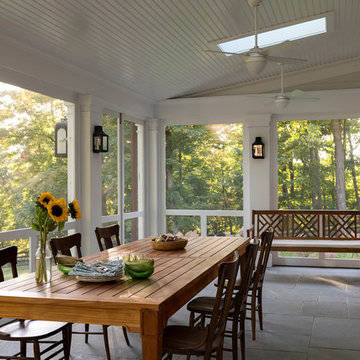
Rob Karosis: Photographer
Пример оригинального дизайна: большая веранда на заднем дворе в классическом стиле с крыльцом с защитной сеткой, покрытием из каменной брусчатки и навесом
Пример оригинального дизайна: большая веранда на заднем дворе в классическом стиле с крыльцом с защитной сеткой, покрытием из каменной брусчатки и навесом
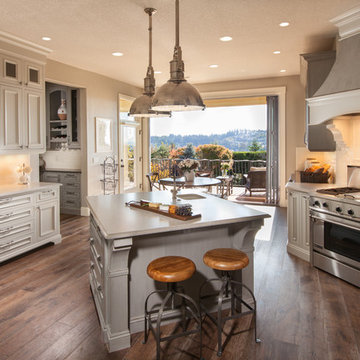
A complete kitchen makeover down to the studs, this project was a blend of french country kitchen styling with a hint of traditional and Industrial. We recreated the entire space for entertaining as well as tons of added cabinet storage space.
For more photos of this project visit our website: https://wendyobrienid.com.
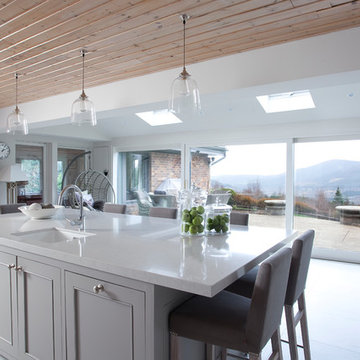
Functionality meets beauty and warmth in this modern contemporary home. Newcastle Design created this custom kitchen with the needs of a family in mind. The light, airy, open concept is inviting, with a center island to gather around and a banquet for both easy dinners and family entertaining, which overlooks the patio area outside.

Grey Crawford Photography
На фото: большая гостиная комната в морском стиле с бежевыми стенами, стандартным камином, полом из керамогранита, фасадом камина из камня и телевизором на стене с
На фото: большая гостиная комната в морском стиле с бежевыми стенами, стандартным камином, полом из керамогранита, фасадом камина из камня и телевизором на стене с
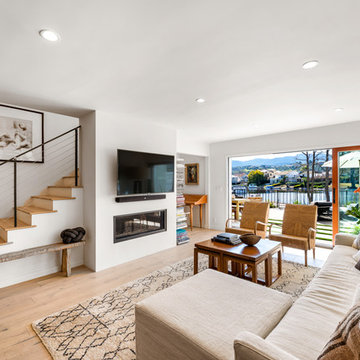
Our client had been living in her beautiful lakeside retreat for about 3 years. All around were stunning views of the lake and mountains, but the view from inside was minimal. It felt dark and closed off from the gorgeous waterfront mere feet away. She desired a bigger kitchen, natural light, and a contemporary look. Referred to JRP by a subcontractor our client walked into the showroom one day, took one look at the modern kitchen in our design center, and was inspired!
After talking about the frustrations of dark spaces and limitations when entertaining groups of friends, the homeowner and the JRP design team emerged with a new vision. Two walls between the living room and kitchen would be eliminated and structural revisions were needed for a common wall shared a wall with a neighbor. With the wall removals and the addition of multiple slider doors, the main level now has an open layout.
Everything in the home went from dark to luminous as sunlight could now bounce off white walls to illuminate both spaces. Our aim was to create a beautiful modern kitchen which fused the necessities of a functional space with the elegant form of the contemporary aesthetic. The kitchen playfully mixes frameless white upper with horizontal grain oak lower cabinets and a fun diagonal white tile backsplash. Gorgeous grey Cambria quartz with white veining meets them both in the middle. The large island with integrated barstool area makes it functional and a great entertaining space.
The master bedroom received a mini facelift as well. White never fails to give your bedroom a timeless look. The beautiful, bright marble shower shows what's possible when mixing tile shape, size, and color. The marble mosaic tiles in the shower pan are especially bold paired with black matte plumbing fixtures and gives the shower a striking visual.
Layers, light, consistent intention, and fun! - paired with beautiful, unique designs and a personal touch created this beautiful home that does not go unnoticed.
PROJECT DETAILS:
• Style: Contemporary
• Colors: Neutrals
• Countertops: Cambria Quartz, Luxury Series, Queen Anne
• Kitchen Cabinets: Slab, Overlay Frameless
Uppers: Blanco
Base: Horizontal Grain Oak
• Hardware/Plumbing Fixture Finish: Kitchen – Stainless Steel
• Lighting Fixtures:
• Flooring:
Hardwood: Siberian Oak with Fossil Stone finish
• Tile/Backsplash:
Kitchen Backsplash: White/Clear Glass
Master Bath Floor: Ann Sacks Benton Mosaics Marble
Master Bath Surround: Ann Sacks White Thassos Marble
Photographer: Andrew – Open House VC
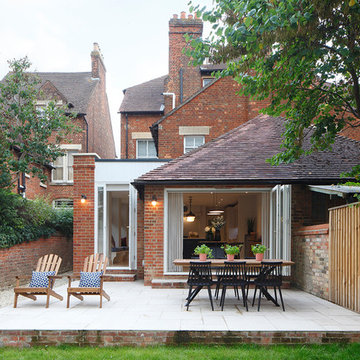
Garden Patio
Пример оригинального дизайна: большой двор на заднем дворе в стиле неоклассика (современная классика) с покрытием из плитки без защиты от солнца
Пример оригинального дизайна: большой двор на заднем дворе в стиле неоклассика (современная классика) с покрытием из плитки без защиты от солнца
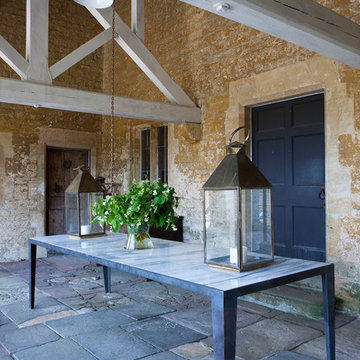
Originally part of the Woodchester Park Estate, Woodchester Park is famous for its main house, Woodchester Mansion. The Mansion is one of England’s finest examples of an early Arts and Craft and Gothic Revival House and features the work of a number of celebrated 19th Century academics and architects.
The house and outbuildings that house the clients studios were originally part of the model home farm. Run-down, asset stripped and sanitised, it was sensitively refurbished with a design that gives a distinct nod to their original use.
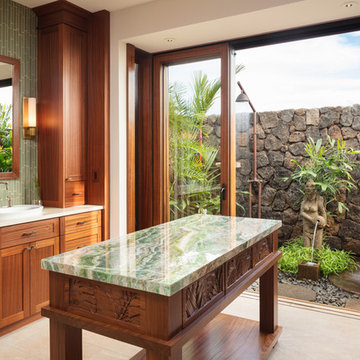
Идея дизайна: большая главная ванная комната в морском стиле с фасадами в стиле шейкер, фасадами цвета дерева среднего тона, зеленой плиткой, стеклянной плиткой, белыми стенами, полом из керамогранита, настольной раковиной, столешницей из искусственного кварца, бежевым полом, белой столешницей и двойным душем
Фото – большие интерьеры и экстерьеры
5



















