Фото – большие интерьеры и экстерьеры
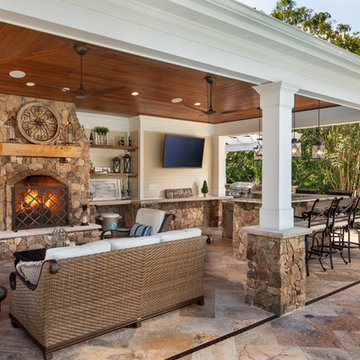
The pool house was designed to provide a respite from the hot sun during the day as well as a wonderful place to enjoy a drink and a cozy fire in the evening.

Fireplace: - 9 ft. linear
Bottom horizontal section-Tile: Emser Borigni White 18x35- Horizontal stacked
Top vertical section- Tile: Emser Borigni Diagonal Left/Right- White 18x35
Grout: Mapei 77 Frost
Fireplace wall paint: Web Gray SW 7075
Ceiling Paint: Pure White SW 7005
Paint: Egret White SW 7570
Photographer: Steve Chenn
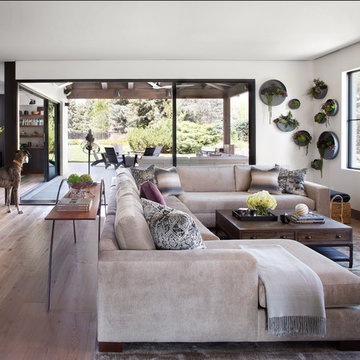
The living room takes up about half of the open space on the main floor of this home. A large sectional gives this space the separation it needs to keep from blending into the kitchen.
Emily Minton Redfield
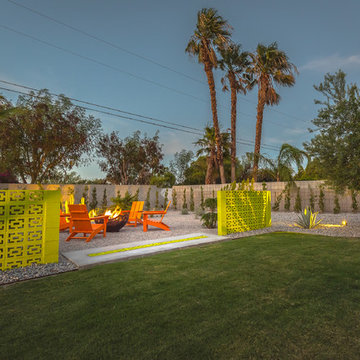
extension of pool area with a fire pit and comfortable , colorful seating. great outdoor lighting.
Стильный дизайн: большой двор на заднем дворе в стиле ретро с местом для костра и покрытием из гравия без защиты от солнца - последний тренд
Стильный дизайн: большой двор на заднем дворе в стиле ретро с местом для костра и покрытием из гравия без защиты от солнца - последний тренд
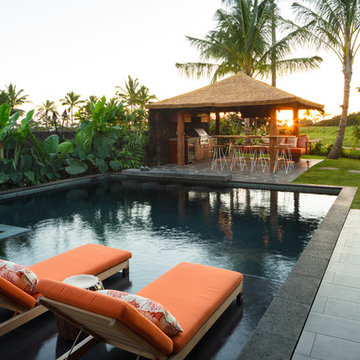
The great room flows onto the large lanai through pocketing glass doors creating a seamless indoor outdoor experience. On the lanai teak daybeds imported from Bali face each other with custom blue covers and throw pillows in blue with coral motifs, the rectangular pool is complete with an aqua lounge, built-in spa, and a swim up bar at the outdoor BBQ. The flooring is a gray ceramic tile, the pool coping is natural puka pavers, The house a combination of traditional plantation style seen in the white board and batten walls, with a modern twist seen in the wood framed glass doors, thick square exposed tails and ebony stained square posts supporting the overhangs.
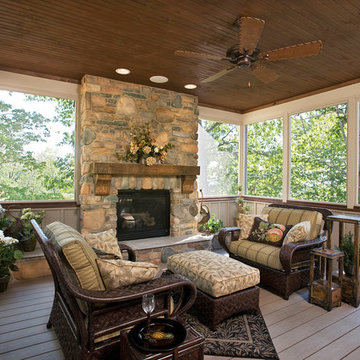
A custom home built in a private mountainside lot takes advantage of the unique features of its lot for a cohesive yet unique design. This home features an open floor plan with ample living space, as well as a full lower level perfect for entertaining, a screened deck, gorgeous master suite, and an upscale mountain design style.
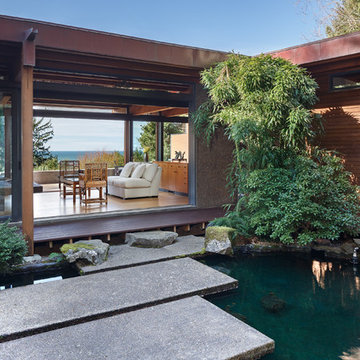
На фото: большой весенний участок и сад на заднем дворе в восточном стиле с полуденной тенью и мощением тротуарной плиткой с
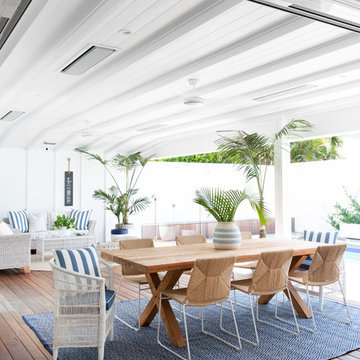
Donna Guyler Design
Идея дизайна: большой двор на заднем дворе в морском стиле с навесом и настилом
Идея дизайна: большой двор на заднем дворе в морском стиле с навесом и настилом

Striking and Sophisticated. This new residence offers the very best of contemporary design brought to life with the finest execution and attention to detail. Designed by notable Washington D.C architect. The 7,200 SQ FT main residence with separate guest house is set on 5+ acres of private property. Conveniently located in the Greenwich countryside and just minutes from the charming town of Armonk.
Enter the residence and step into a dramatic atrium Living Room with 22’ floor to ceiling windows, overlooking expansive grounds. At the heart of the house is a spacious gourmet kitchen featuring Italian made cabinetry with an ancillary catering kitchen. There are two master bedrooms, one at each end of the house and an additional three generously sized bedrooms each with en suite baths. There is a 1,200 sq ft. guest cottage to complete the compound.
A progressive sensibility merges with city sophistication in a pristine country setting. Truly special.
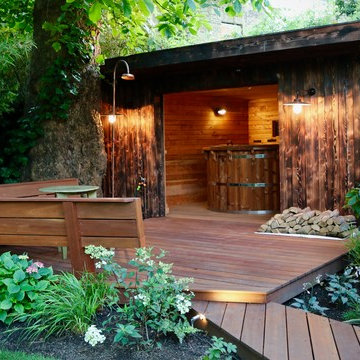
Nigel Gomme
Пример оригинального дизайна: большой душ на террасе на заднем дворе в морском стиле
Пример оригинального дизайна: большой душ на террасе на заднем дворе в морском стиле
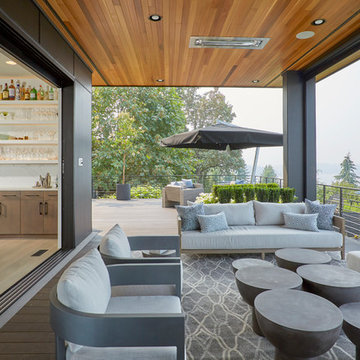
The black sliding doors can be completely open to create the perfect indoor-outdoor living experience.
Источник вдохновения для домашнего уюта: большая терраса в современном стиле с навесом
Источник вдохновения для домашнего уюта: большая терраса в современном стиле с навесом

Rug from Boho Souk London
Photo Chris Snook
Стильный дизайн: большая открытая гостиная комната в современном стиле с серыми стенами, светлым паркетным полом и бежевым полом без камина, телевизора - последний тренд
Стильный дизайн: большая открытая гостиная комната в современном стиле с серыми стенами, светлым паркетным полом и бежевым полом без камина, телевизора - последний тренд
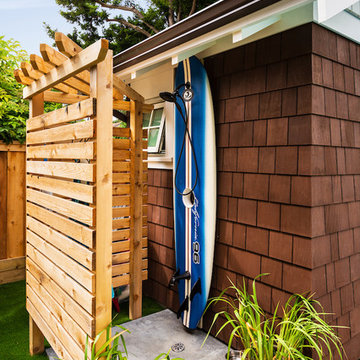
Пример оригинального дизайна: большая отдельно стоящая хозпостройка в морском стиле

Design by SAOTA
Architects in Association TKD Architects
Engineers Acor Consultants
Пример оригинального дизайна: большая п-образная кухня в современном стиле с плоскими фасадами, коричневой столешницей, обеденным столом, врезной мойкой, фасадами цвета дерева среднего тона, черным фартуком, фартуком из стекла, техникой под мебельный фасад, полуостровом, бежевым полом и барной стойкой
Пример оригинального дизайна: большая п-образная кухня в современном стиле с плоскими фасадами, коричневой столешницей, обеденным столом, врезной мойкой, фасадами цвета дерева среднего тона, черным фартуком, фартуком из стекла, техникой под мебельный фасад, полуостровом, бежевым полом и барной стойкой
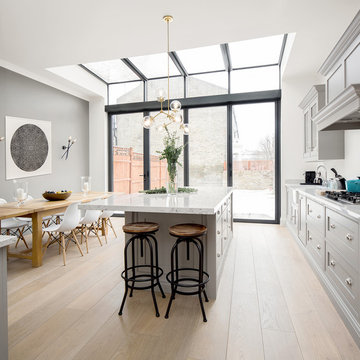
Juliet Murphy Photography
Идея дизайна: большая кухня в стиле неоклассика (современная классика) с фасадами с декоративным кантом, серыми фасадами, белым фартуком, фартуком из мрамора, светлым паркетным полом, островом, белой столешницей, мраморной столешницей, обеденным столом, с полувстраиваемой мойкой (с передним бортиком), бежевым полом и барной стойкой
Идея дизайна: большая кухня в стиле неоклассика (современная классика) с фасадами с декоративным кантом, серыми фасадами, белым фартуком, фартуком из мрамора, светлым паркетным полом, островом, белой столешницей, мраморной столешницей, обеденным столом, с полувстраиваемой мойкой (с передним бортиком), бежевым полом и барной стойкой

The screened, open plan kitchen and media room offer space for family and friends to gather while delicious meals are prepared using the Fire Magic grill and Big Green Egg ceramic charcoal grill; drinks are kept cool in the refrigerator by Perlick. Plenty of room for everyone to comfortably relax on the sectional sofa by Patio Renaissance. The tile backsplash mirrors the fireplace’s brick face, providing visual continuity across the outdoor spaces.
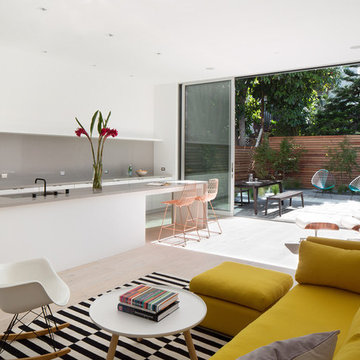
Mark Davis Design - Silestone - Niebla - https://www.cosentino.com/es/colores/silestone/niebla/
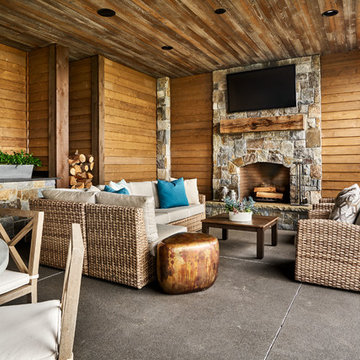
На фото: большой двор на заднем дворе в стиле кантри с летней кухней, покрытием из декоративного бетона и навесом
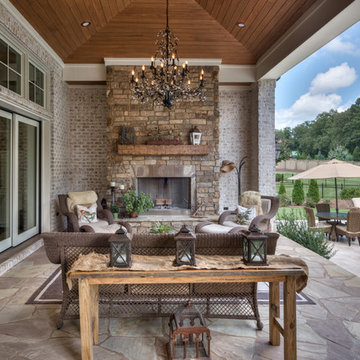
Retractable patio doors lead to an amazing transitional/rustic covered porch. Wood stained ceiling and a chandelier fit for the finest dining room anywhere add a totally polished element to this space. Stone pavers & stone wood burning fireplace make this a very impressive outdoor living space.
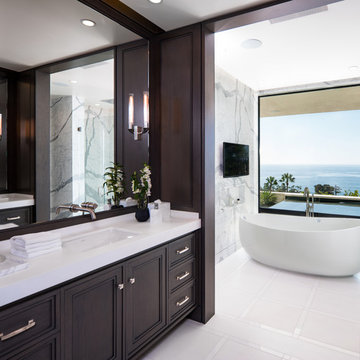
На фото: большая главная ванная комната в современном стиле с фасадами с утопленной филенкой, темными деревянными фасадами, отдельно стоящей ванной, белой плиткой, серой плиткой, врезной раковиной, мраморной плиткой, коричневыми стенами, столешницей из кварцита и белым полом с
Фото – большие интерьеры и экстерьеры
1


















