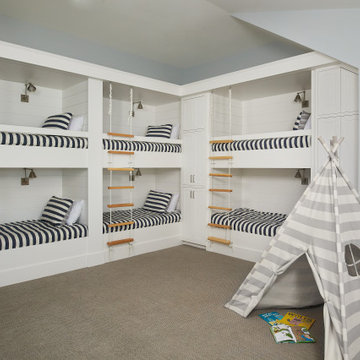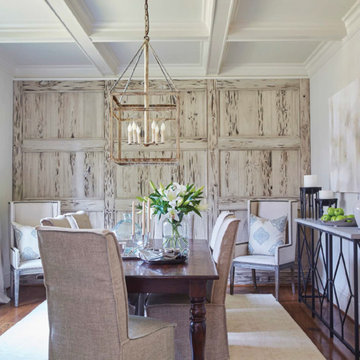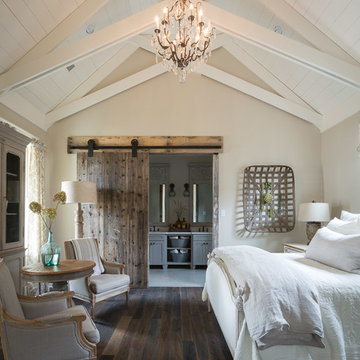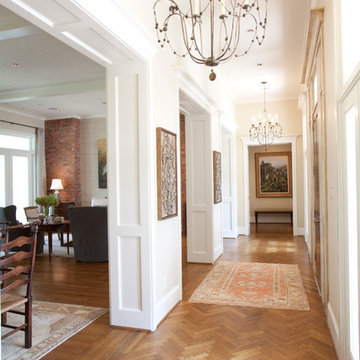Фото – большие интерьеры и экстерьеры

This kitchen originally had a long island that the owners needed to walk around to access the butler’s pantry, which was a major reason for the renovation. The island was separated in order to have a better traffic flow – with one island for cooking with a prep sink and the second offering seating and storage. 2″ thick mitered honed Stuario Gold marble countertops are accented by soft satin brass hardware, while the backsplash is a unique jet-cut white marble in an arabesque pattern. The perimeter inset cabinetry is painted a soft white. while the islands are a warm grey. The window wall features a 5-foot-long stone farm sink with two faucets, while a 60″ range and two full 30″ ovens are located on the opposite wall. A custom hood with elegant, gentle sloping lines is embellished with a hammered antique brass collar and antique pewter rivets.

Пример оригинального дизайна: большая угловая кухня в морском стиле с обеденным столом, с полувстраиваемой мойкой (с передним бортиком), фасадами в стиле шейкер, белыми фасадами, столешницей из кварцевого агломерата, белым фартуком, фартуком из плитки кабанчик, техникой из нержавеющей стали, светлым паркетным полом, островом, бежевым полом и белой столешницей

When my client had to move from her company office to work at home, she set up in the dining room. Despite her best efforts, this was not the long-term solution she was looking for. My client realized she needed a dedicated space not on the main floor of the home. On one hand, having your office space right next to the kitchen is handy. On the other hand, it made separating work and home life was not that easy.
The house was a ranch. In essence, the basement would run entire length of the home. As we came down the steps, we entered a time capsule. The house was built in the 1950’s. The walls were covered with original knotty pine paneling. There was a wood burning fireplace and considering this was a basement, high ceilings. In addition, there was everything her family could not store at their own homes. As we wound though the space, I though “wow this has potential”, Eventually, after walking through the laundry room we came to a small nicely lit room. This would be the office.
My client looked at me and asked what I thought. Undoubtedly, I said, this can be a great workspace, but do you really want to walk through this basement and laundry to get here? Without reservation, my client said where do we start?
Once the design was in place, we started the renovation. The knotty pine paneling had to go. Specifically, to add some insulation and control the dampness and humidity. The laundry room wall was relocated to create a hallway to the office.
At the far end of the room, we designated a workout zone. Weights, mats, exercise bike and television are at the ready for morning or afternoon workouts. The space can be concealed by a folding screen for party time. Doors to an old closet under the stairs were relocated to the workout area for hidden storage. Now we had nice wall for a beautiful console and mirror for storage and serving during parties.
In order to add architectural details, we covered the old ugly support columns with simple recessed millwork panels. This detail created a visual division between the bar area and the seating area in front of the fireplace. The old red brick on the fireplace surround was replaced with stack stone. A mantle was made from reclaimed wood. Additional reclaimed wood floating shelves left and right of the fireplace provides decorative display while maintaining a rustic element balancing the copper end table and leather swivel rocker.
We found an amazing rug which tied all of the colors together further defining the gathering space. Russet and burnt orange became the accent color unifying each space. With a bit of whimsy, a rather unusual light fixture which looks like roots from a tree growing through the ceiling is a conversation piece.
The office space is quite and removed from the main part of the basement. There is a desk large enough for multiple screens, a small bookcase holding office supplies and a comfortable chair for conference calls. Because working from home requires many online meetings, we added a shiplap wall painted in Hale Navy to contrast with the orange fabric on the chair. We finished the décor with a painting from my client’s father. This is the background online visitors will see.
The last and best part of the renovation is the beautiful bar. My client is an avid collector of wine. She already had the EuroCave refrigerator, so I incorporated it into the design. The cabinets are painted Temptation Grey from Benjamin Moore. The counter tops are my favorite hard working quartzite Brown Fantasy. The backsplash is a combination of rustic wood and old tin ceiling like porcelain tiles. Together with the textures of the reclaimed wood and hide poofs balanced against the smooth finish of the cabinets, we created a comfortable luxury for relaxing.
There is ample storage for bottles, cans, glasses, and anything else you can think of for a great party. In addition to the wine storage, we incorporated a beverage refrigerator, an ice maker, and a sink. Floating shelves with integrated lighting illuminate the back bar. The raised height of the front bar provides the perfect wine tasting and paring spot. I especially love the pendant lights which look like wine glasses.
Finally, I selected carpet for the stairs and office. It is perfect for noise reduction. Meanwhile for the overall flooring, I specifically selected a high-performance vinyl plank floor. We often use this product as it is perfect to install on a concrete floor. It is soft to walk on, easy to clean and does not reduce the overall height of the space.

Warm and inviting this new construction home, by New Orleans Architect Al Jones, and interior design by Bradshaw Designs, lives as if it's been there for decades. Charming details provide a rich patina. The old Chicago brick walls, the white slurried brick walls, old ceiling beams, and deep green paint colors, all add up to a house filled with comfort and charm for this dear family.
Lead Designer: Crystal Romero; Designer: Morgan McCabe; Photographer: Stephen Karlisch; Photo Stylist: Melanie McKinley.

Sparkling Views. Spacious Living. Soaring Windows. Welcome to this light-filled, special Mercer Island home.
Источник вдохновения для домашнего уюта: большая открытая гостиная комната в стиле неоклассика (современная классика) с ковровым покрытием, стандартным камином, фасадом камина из камня, серым полом, серыми стенами и балками на потолке
Источник вдохновения для домашнего уюта: большая открытая гостиная комната в стиле неоклассика (современная классика) с ковровым покрытием, стандартным камином, фасадом камина из камня, серым полом, серыми стенами и балками на потолке

Red double doors leading into the foyer with stairs going up to the second floor.
Photographer: Rob Karosis
Стильный дизайн: большое фойе в стиле кантри с белыми стенами, темным паркетным полом, двустворчатой входной дверью, красной входной дверью и коричневым полом - последний тренд
Стильный дизайн: большое фойе в стиле кантри с белыми стенами, темным паркетным полом, двустворчатой входной дверью, красной входной дверью и коричневым полом - последний тренд

A fun guest room with 6 white custom-built bunks featuring striped bedding, built-in storage, and rope ladders.
Photo by Ashley Avila Photography
На фото: большая нейтральная детская в морском стиле с ковровым покрытием, серыми стенами, серым полом и спальным местом для ребенка от 4 до 10 лет с
На фото: большая нейтральная детская в морском стиле с ковровым покрытием, серыми стенами, серым полом и спальным местом для ребенка от 4 до 10 лет с

Roehner Ryan
Стильный дизайн: большой, двухэтажный, белый частный загородный дом в стиле кантри с комбинированной облицовкой, двускатной крышей и металлической крышей - последний тренд
Стильный дизайн: большой, двухэтажный, белый частный загородный дом в стиле кантри с комбинированной облицовкой, двускатной крышей и металлической крышей - последний тренд

Picture Perfect House
На фото: большая кухня в морском стиле с обеденным столом, врезной мойкой, фасадами с декоративным кантом, белыми фасадами, столешницей из кварцевого агломерата, белым фартуком, фартуком из керамической плитки, техникой из нержавеющей стали, паркетным полом среднего тона, островом, коричневым полом и белой столешницей
На фото: большая кухня в морском стиле с обеденным столом, врезной мойкой, фасадами с декоративным кантом, белыми фасадами, столешницей из кварцевого агломерата, белым фартуком, фартуком из керамической плитки, техникой из нержавеющей стали, паркетным полом среднего тона, островом, коричневым полом и белой столешницей

Идея дизайна: большая парадная, открытая гостиная комната в стиле неоклассика (современная классика) с серыми стенами, полом из керамической плитки, стандартным камином, фасадом камина из камня, скрытым телевизором и коричневым полом

На фото: большая отдельная столовая в морском стиле с бежевыми стенами, паркетным полом среднего тона и коричневым полом без камина

Идея дизайна: большая угловая кухня с обеденным столом, врезной мойкой, фасадами в стиле шейкер, желтыми фасадами, столешницей из талькохлорита, синим фартуком, фартуком из стеклянной плитки, цветной техникой, паркетным полом среднего тона и островом

Nancy Nolan
Источник вдохновения для домашнего уюта: большая хозяйская спальня: освещение в стиле кантри с бежевыми стенами и паркетным полом среднего тона
Источник вдохновения для домашнего уюта: большая хозяйская спальня: освещение в стиле кантри с бежевыми стенами и паркетным полом среднего тона

На фото: большой отдельно стоящий гараж в стиле рустика с навесом для автомобилей для двух машин с

Photo by: Russell Abraham
Пример оригинального дизайна: большая открытая гостиная комната в стиле модернизм с домашним баром, белыми стенами, бетонным полом, стандартным камином и фасадом камина из металла
Пример оригинального дизайна: большая открытая гостиная комната в стиле модернизм с домашним баром, белыми стенами, бетонным полом, стандартным камином и фасадом камина из металла

Casey Dunn Photography
Пример оригинального дизайна: большая п-образная кухня в морском стиле с островом, белыми фасадами, мраморной столешницей, техникой из нержавеющей стали, светлым паркетным полом, открытыми фасадами, с полувстраиваемой мойкой (с передним бортиком), белым фартуком и фартуком из дерева
Пример оригинального дизайна: большая п-образная кухня в морском стиле с островом, белыми фасадами, мраморной столешницей, техникой из нержавеющей стали, светлым паркетным полом, открытыми фасадами, с полувстраиваемой мойкой (с передним бортиком), белым фартуком и фартуком из дерева

Источник вдохновения для домашнего уюта: большая угловая кухня-гостиная в классическом стиле с с полувстраиваемой мойкой (с передним бортиком), фасадами с декоративным кантом, белыми фасадами, столешницей из кварцевого агломерата, белым фартуком, фартуком из мрамора, техникой под мебельный фасад, паркетным полом среднего тона, островом, коричневым полом и белой столешницей

This space was created for a beach loving family who wanted to bring the sense of calm serenity to their every day. The countertop material mimics the motion of the waves on the sandy shores, the plaster hood celebrates the feel of sand and earth, The greens and texture bring the surrounding nature inward. The cement pendants and brass fixtures provide an added layer of beauty and charm.

Julie Soefer
На фото: большой коридор в классическом стиле с белыми стенами и паркетным полом среднего тона
На фото: большой коридор в классическом стиле с белыми стенами и паркетным полом среднего тона

Свежая идея для дизайна: большая главная ванная комната с фасадами с утопленной филенкой, фасадами цвета дерева среднего тона, отдельно стоящей ванной, угловым душем, разноцветной плиткой, керамической плиткой, разноцветными стенами, полом из керамической плитки, врезной раковиной, разноцветным полом, душем с распашными дверями, белой столешницей, тумбой под две раковины и встроенной тумбой - отличное фото интерьера
Фото – большие интерьеры и экстерьеры
5


















