Фото: большая терраса с перегородкой для приватности
Сортировать:
Бюджет
Сортировать:Популярное за сегодня
121 - 140 из 389 фото
1 из 3
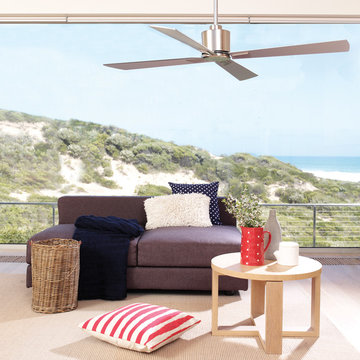
Источник вдохновения для домашнего уюта: большая терраса в стиле модернизм с перегородкой для приватности, навесом и металлическими перилами
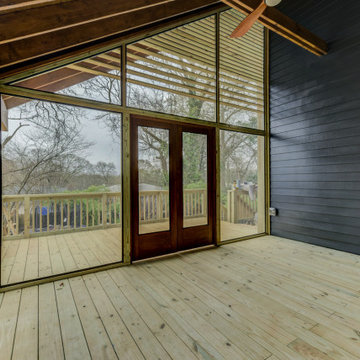
Large deck
Стильный дизайн: большая терраса на заднем дворе в стиле модернизм с перегородкой для приватности и навесом - последний тренд
Стильный дизайн: большая терраса на заднем дворе в стиле модернизм с перегородкой для приватности и навесом - последний тренд
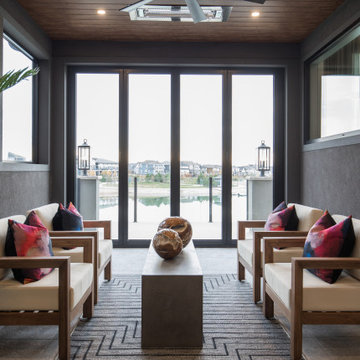
На фото: большая терраса на заднем дворе, на втором этаже в современном стиле с перегородкой для приватности, навесом и стеклянными перилами с
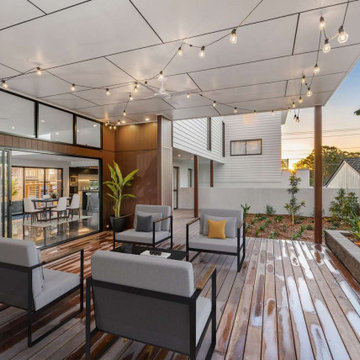
Alfresco living area extending out from internal living spaces to create an entertainers contemporary abode.
Свежая идея для дизайна: большая терраса на боковом дворе в современном стиле с перегородкой для приватности и навесом - отличное фото интерьера
Свежая идея для дизайна: большая терраса на боковом дворе в современном стиле с перегородкой для приватности и навесом - отличное фото интерьера
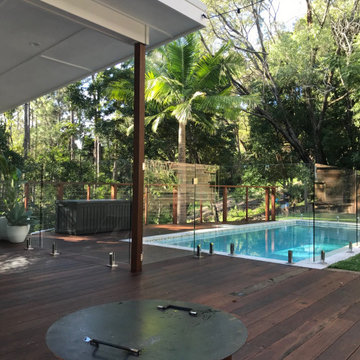
Стильный дизайн: большая терраса на заднем дворе в морском стиле с перегородкой для приватности и деревянными перилами без защиты от солнца - последний тренд
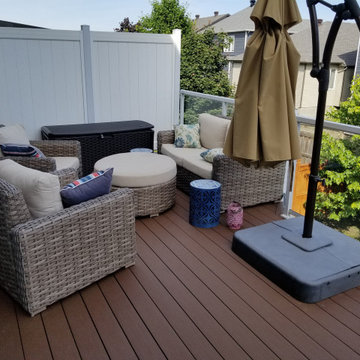
This was a large renovation project which featured both small and large changes in the design.
We started by replacing the 6x6 supporting posts and adding 4x4 cross bracing along with all required bases and caps from Simpson Strong-Tie.
We removed 250 Sqft. of vinyl decking which had been installed incorrectly and had been causing serious water and drainage issues. We then installed TimberTech Edge Prime composite decking in the colour Dark Teak, making sure to install additional joists to satisfy the 12" OC requirement.
We also had removed and reinstalled the existing spindle and glass aluminum railing, while slightly changing the design of the upper privacy screen.
The customers were extremely happy with the final product and can now enjoy their deck knowing it has been done right.
I also filmed a small IGTV series documenting the work that was done, you can watch it here - https://www.instagram.com/mjolnirconstruction/channel
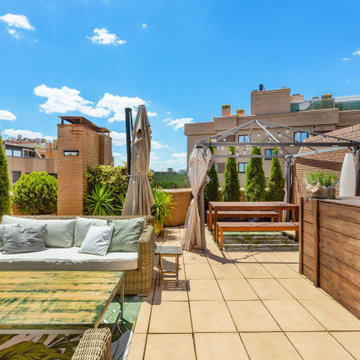
La terraza es el salón exterior, amueblado para tres ambientes, cenador, sofas y barra, y rodeado de arbustos de hoja perenne que aguantan frio y calor para poder darle uso todo el año
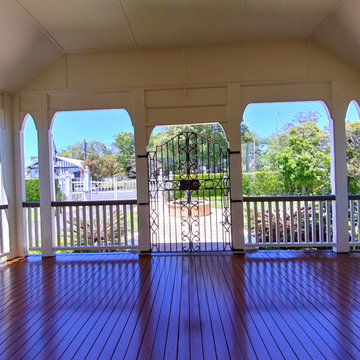
1912 Heritage House in Brisbane inner North suburbs. Entry Deck with decorative fence and verandah. Prestige Renovation project by Birchall & Partners Architects.
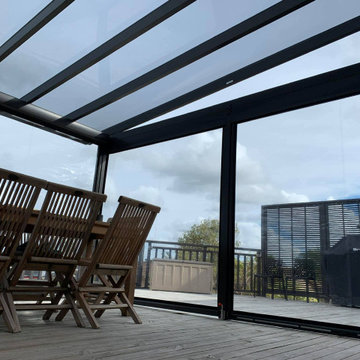
The Dynaview roof system is fantastic way to get protection from the elements while still allowing light into your home. Installations can be attached to the building or free standing. Adding some Ziptrak Outdoor blinds can provide the ultimate in weather protection. Enhance your outdoor living space with Dynamic Outdoor Solutions.
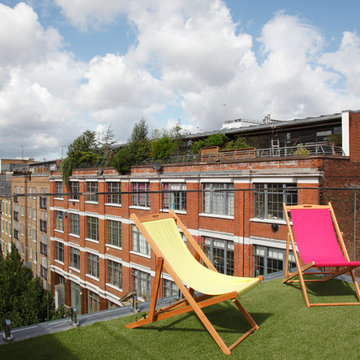
Whitecross Street is our renovation and rooftop extension of a former Victorian industrial building in East London, previously used by Rolling Stones Guitarist Ronnie Wood as his painting Studio.
Our renovation transformed it into a luxury, three bedroom / two and a half bathroom city apartment with an art gallery on the ground floor and an expansive roof terrace above.
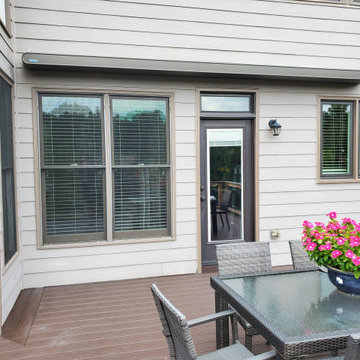
Design, Style, and High End Luxury, are some of the attributes of our Exclusive retractable awnings. Every customer is unique and receives the best custom made Luxury Retractable Awning along with its top notch German technology. In other words each of our awnings reflect the signature and personality of its owner. Welcome to the best retractable Awnings in the World. Dare to brake free from tradition.
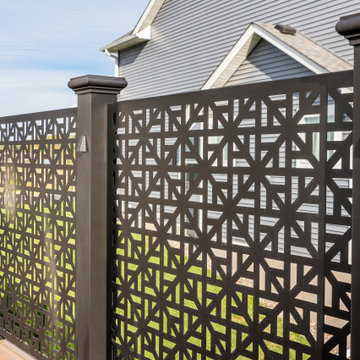
HIdeaway Aluminum privacy panels. Powder coated to match railing.
Идея дизайна: большая терраса на заднем дворе, на втором этаже в современном стиле с перегородкой для приватности и металлическими перилами
Идея дизайна: большая терраса на заднем дворе, на втором этаже в современном стиле с перегородкой для приватности и металлическими перилами
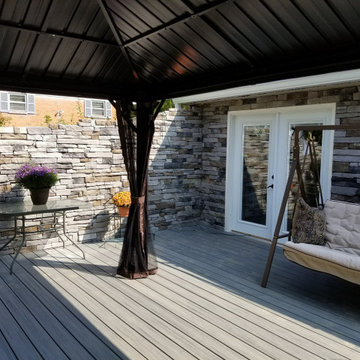
Пример оригинального дизайна: большая пергола на террасе на заднем дворе, на первом этаже в современном стиле с перегородкой для приватности и перилами из смешанных материалов
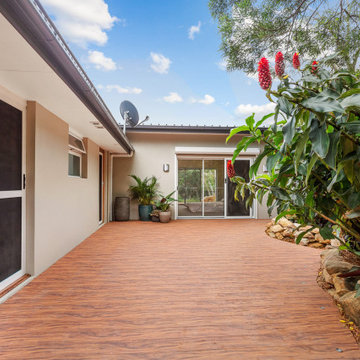
Flame Zone friendly NexGen aluminium decking
Идея дизайна: большая терраса на внутреннем дворе, на первом этаже в стиле модернизм с перегородкой для приватности
Идея дизайна: большая терраса на внутреннем дворе, на первом этаже в стиле модернизм с перегородкой для приватности
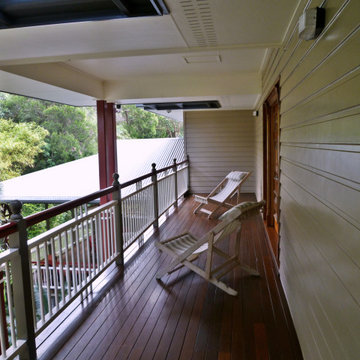
Beach House Deck with lush vegetation. Modern Rustic Style. Sustainable Architecture at Moreton Island by Birchall & Partners Architects.
На фото: большая терраса на заднем дворе в морском стиле с перегородкой для приватности и навесом с
На фото: большая терраса на заднем дворе в морском стиле с перегородкой для приватности и навесом с
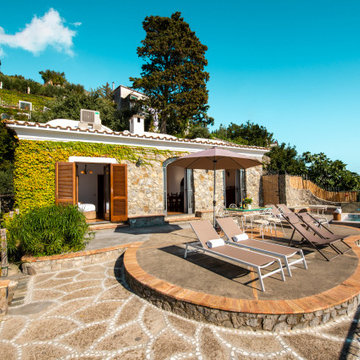
Foto: Vito Fusco
Идея дизайна: большая терраса на первом этаже в средиземноморском стиле с перегородкой для приватности без защиты от солнца
Идея дизайна: большая терраса на первом этаже в средиземноморском стиле с перегородкой для приватности без защиты от солнца
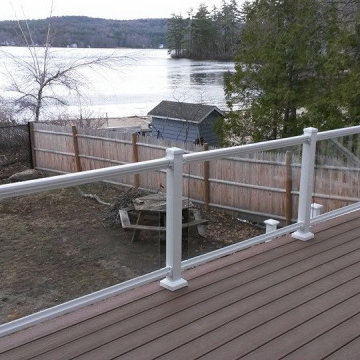
Источник вдохновения для домашнего уюта: большая терраса на заднем дворе, на втором этаже в классическом стиле с перегородкой для приватности и деревянными перилами без защиты от солнца
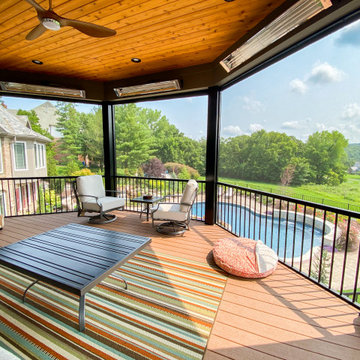
Pairing nicely with an existing pool is an open deck area, covered deck area, and under deck hot tub area. The Heartlands Custom Screen Room system is installed hand-in-hand with Universal Motions retractable vinyl walls. The vinyl walls help add privacy and prevent wind chill from entering the room. The covered space also include Infratech header mounted heaters.
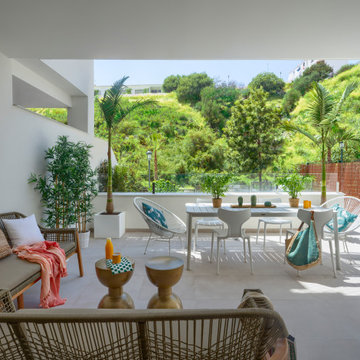
Источник вдохновения для домашнего уюта: большая терраса на боковом дворе в морском стиле с перегородкой для приватности и навесом
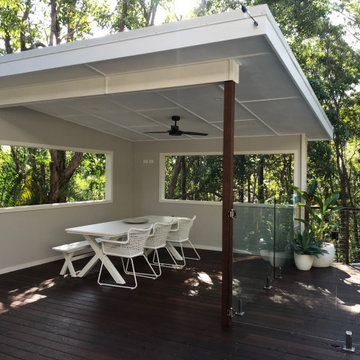
Пример оригинального дизайна: большая терраса на заднем дворе в морском стиле с перегородкой для приватности и деревянными перилами без защиты от солнца
Фото: большая терраса с перегородкой для приватности
7