Фото: большая терраса с перегородкой для приватности
Сортировать:
Бюджет
Сортировать:Популярное за сегодня
61 - 80 из 389 фото
1 из 3
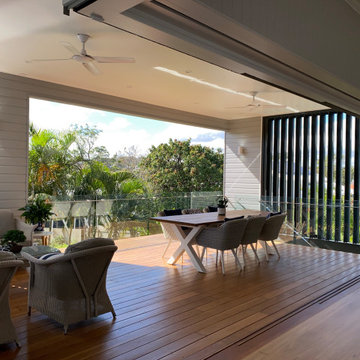
This is where the indoor spaces meet the upper deck. A corner meeting set of large sliding doors stack away to make for a supremely generous entertaining area.
With spacious seating and dining areas, and an attached outdoor kitchen, this space is primed for parties.
The indoor spaces feature VJ lining, hidden automated blinds and seamless blackbutt flooring. Continuing the blackbutt flooring into the outdoor area, the linings change to weatherboard, whilst motorised louvre blades provide screening. Triggered by rain or via remote control, the louvres can provide privacy, capture views to the pool, direct breezes into the home or shield the owners from the weather.

We designed and custom built this pergola in Lewis Estates
Стильный дизайн: большая пергола на террасе на заднем дворе, на первом этаже в стиле рустика с перегородкой для приватности и деревянными перилами - последний тренд
Стильный дизайн: большая пергола на террасе на заднем дворе, на первом этаже в стиле рустика с перегородкой для приватности и деревянными перилами - последний тренд
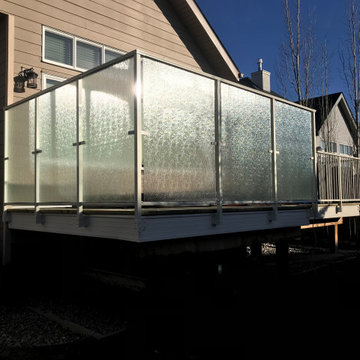
Идея дизайна: большая терраса на заднем дворе в современном стиле с перегородкой для приватности
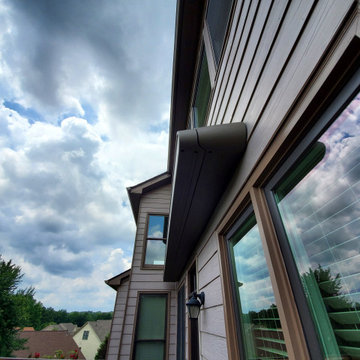
Design, Style, and High End Luxury, are some of the attributes of our Exclusive retractable awnings. Every customer is unique and receives the best custom made Luxury Retractable Awning along with its top notch German technology. In other words each of our awnings reflect the signature and personality of its owner. Welcome to the best retractable Awnings in the World. Dare to brake free from tradition.
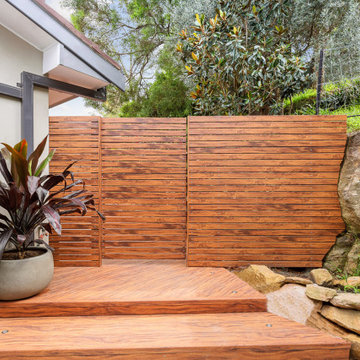
Flame Zone friendly NexGen aluminium strips used for the privacy screening
Свежая идея для дизайна: большая терраса на заднем дворе, на первом этаже в стиле модернизм с перегородкой для приватности - отличное фото интерьера
Свежая идея для дизайна: большая терраса на заднем дворе, на первом этаже в стиле модернизм с перегородкой для приватности - отличное фото интерьера
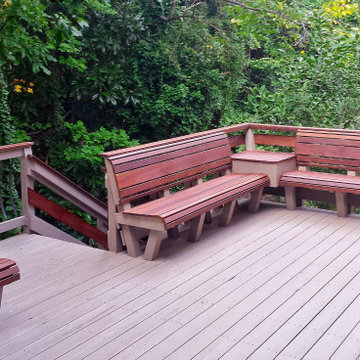
Идея дизайна: большая терраса на заднем дворе в стиле кантри с перегородкой для приватности без защиты от солнца
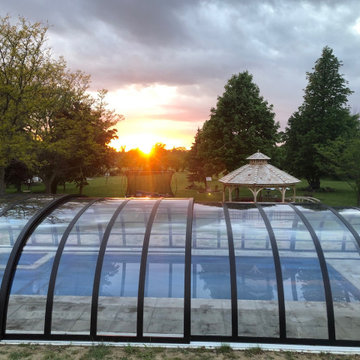
Retractable pool enclosure for covering swimming pools allowing all year round swimming and keeping the pool clean and safe.
На фото: большая терраса на заднем дворе, на первом этаже в классическом стиле с перегородкой для приватности, навесом и стеклянными перилами с
На фото: большая терраса на заднем дворе, на первом этаже в классическом стиле с перегородкой для приватности, навесом и стеклянными перилами с
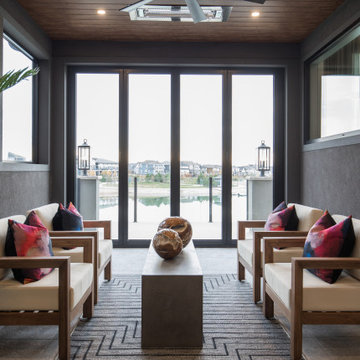
На фото: большая терраса на заднем дворе, на втором этаже в современном стиле с перегородкой для приватности, навесом и стеклянными перилами с
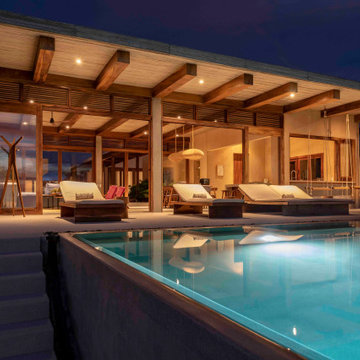
Terraza | Casa Lyons - H
На фото: большая пергола на террасе на заднем дворе в морском стиле с перегородкой для приватности с
На фото: большая пергола на террасе на заднем дворе в морском стиле с перегородкой для приватности с
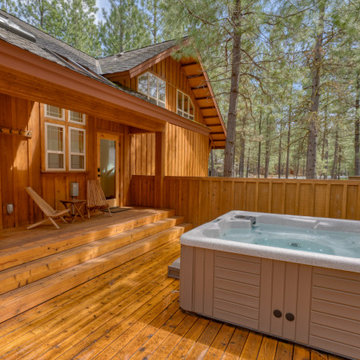
Hot tub on a large enclosed wooden deck
Стильный дизайн: большая терраса на заднем дворе, на первом этаже в скандинавском стиле с навесом, деревянными перилами и перегородкой для приватности - последний тренд
Стильный дизайн: большая терраса на заднем дворе, на первом этаже в скандинавском стиле с навесом, деревянными перилами и перегородкой для приватности - последний тренд
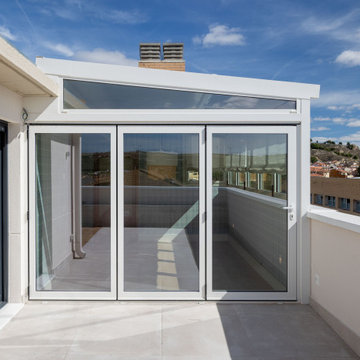
Источник вдохновения для домашнего уюта: большая пергола на террасе на крыше, на крыше в стиле неоклассика (современная классика) с перегородкой для приватности и перилами из смешанных материалов
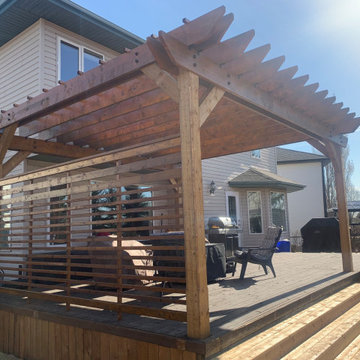
We designed and custom built this pergola in Lewis Estates
Пример оригинального дизайна: большая пергола на террасе на заднем дворе, на первом этаже в стиле рустика с перегородкой для приватности и деревянными перилами
Пример оригинального дизайна: большая пергола на террасе на заднем дворе, на первом этаже в стиле рустика с перегородкой для приватности и деревянными перилами
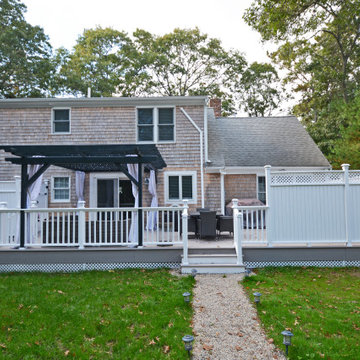
Built new foundation and installed new deck using AZEK decking. Built privacy fencing, custom railings, custom pergola, and custom outdoor shower.
На фото: большая пергола на террасе на заднем дворе, на первом этаже с перегородкой для приватности
На фото: большая пергола на террасе на заднем дворе, на первом этаже с перегородкой для приватности
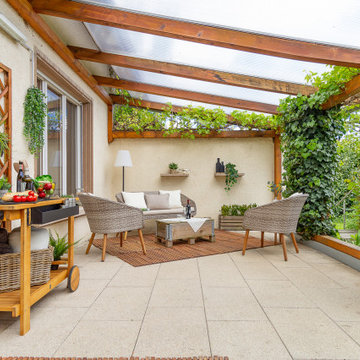
На фото: большая терраса на первом этаже в скандинавском стиле с перегородкой для приватности и навесом с
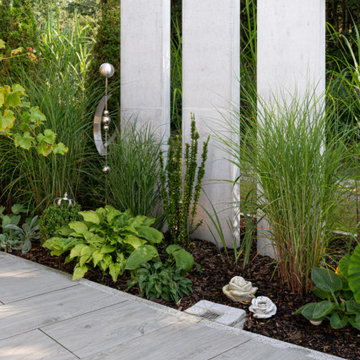
GDM.MASSIMO stele
Пример оригинального дизайна: большая терраса в скандинавском стиле с перегородкой для приватности без защиты от солнца
Пример оригинального дизайна: большая терраса в скандинавском стиле с перегородкой для приватности без защиты от солнца
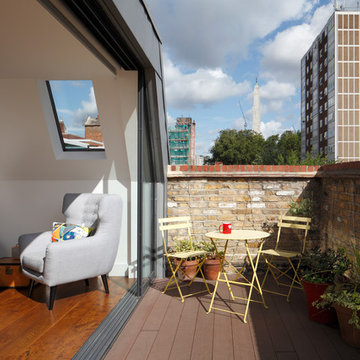
Whitecross Street is our renovation and rooftop extension of a former Victorian industrial building in East London, previously used by Rolling Stones Guitarist Ronnie Wood as his painting Studio.
Our renovation transformed it into a luxury, three bedroom / two and a half bathroom city apartment with an art gallery on the ground floor and an expansive roof terrace above.
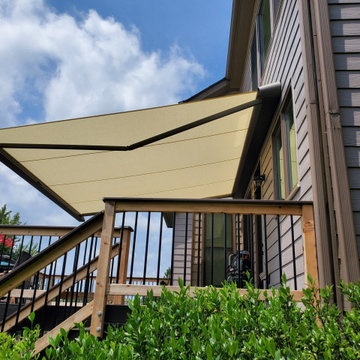
Design, Style, and High End Luxury, are some of the attributes of our Exclusive retractable awnings. Every customer is unique and receives the best custom made Luxury Retractable Awning along with its top notch German technology. In other words each of our awnings reflect the signature and personality of its owner. Welcome to the best retractable Awnings in the World. Dare to brake free from tradition.
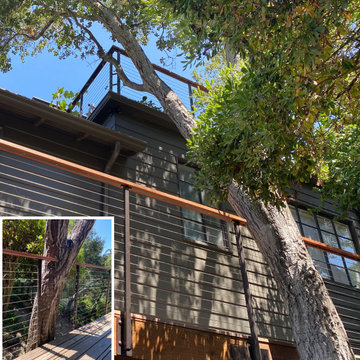
Guests can access the deck from outside the house, a suitable gesture during Covid-19. The side walkway introduces the unique decking composed of various width Ipe boards. This leads to the main deck area. Special detailing in the deck railing allows for the graceful interruption of the trunk of an Oak tree.
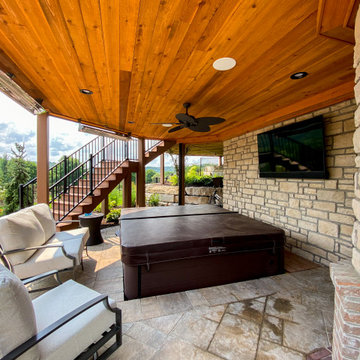
Pairing nicely with an existing pool is an open deck area, covered deck area, and under deck hot tub area. The Heartlands Custom Screen Room system is installed hand-in-hand with Universal Motions retractable vinyl walls. The vinyl walls help add privacy and prevent wind chill from entering the room. The covered space also include Infratech header mounted heaters.
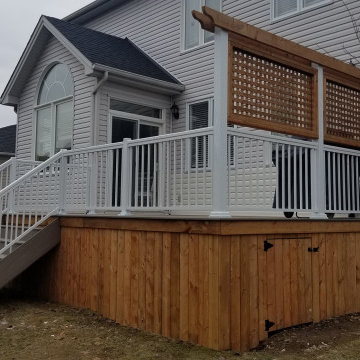
Weighing in at 192 Sqft. (12'x16') is this beauty of a deck.
Our customer wanted to strike an even balance of material throughout the design, and we think it turned out great!
The privacy screening above the railing, as well as the deck skirting was done with pressure treated lumber.
The decking, stair treads and fascia were completed with the TimberTech Pro Legacy collection colour "Ashwood". Starborn Pro Plugs were used to hide the screws on all of the square edge boards.
The railing is once again supplied by Imperial Kool Ray in the 5000 Series profile with 3/4" x 3/4" spindles.
We also laid down landscape fabric with 3/4" clear limestone under the deck to provide a clean storage area.
We couldn't be happier with this one, what a great way to wrap up our season.
Фото: большая терраса с перегородкой для приватности
4