Фото: большая терраса с перегородкой для приватности
Сортировать:
Бюджет
Сортировать:Популярное за сегодня
101 - 120 из 389 фото
1 из 3
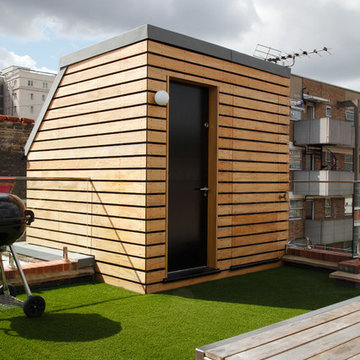
Whitecross Street is our renovation and rooftop extension of a former Victorian industrial building in East London, previously used by Rolling Stones Guitarist Ronnie Wood as his painting Studio.
Our renovation transformed it into a luxury, three bedroom / two and a half bathroom city apartment with an art gallery on the ground floor and an expansive roof terrace above.
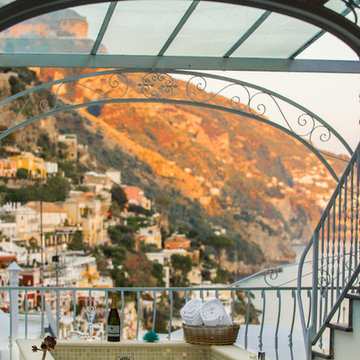
Foto: Vito Fusco
Источник вдохновения для домашнего уюта: большая терраса на втором этаже в классическом стиле с перегородкой для приватности, козырьком и стеклянными перилами
Источник вдохновения для домашнего уюта: большая терраса на втором этаже в классическом стиле с перегородкой для приватности, козырьком и стеклянными перилами
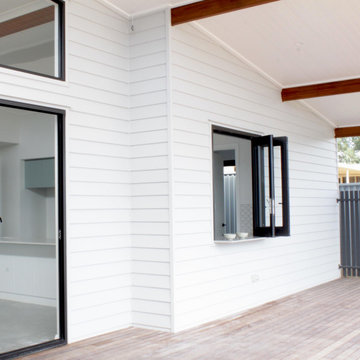
Идея дизайна: большая терраса на заднем дворе в морском стиле с перегородкой для приватности и навесом
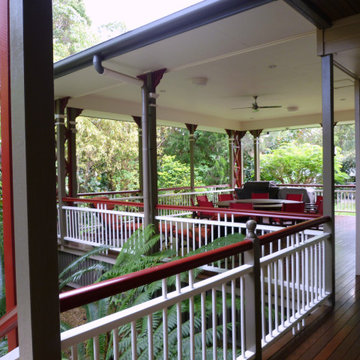
Beach House Deck with lush vegetation. Modern Rustic Style. Sustainable Architecture at Moreton Island by Birchall & Partners Architects.
Пример оригинального дизайна: большая терраса на заднем дворе в морском стиле с перегородкой для приватности и навесом
Пример оригинального дизайна: большая терраса на заднем дворе в морском стиле с перегородкой для приватности и навесом
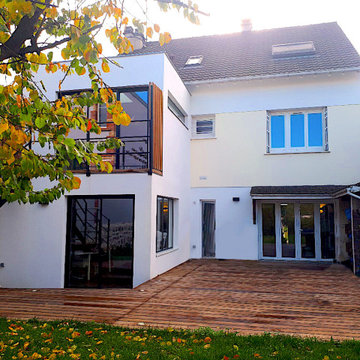
Quatre mois de travaux ont été nécessaires pour ce projet d’architecture intérieure. Mise en Matière a entièrement rénové le rez-de-chaussée, transformé le sous-sol en rez- de-jardin et agrandi la maison sur les deux niveaux par une extension. L’objectif principal était de relier le rdc (en surplomb) au jardin, et de gagner en luminosité et en espace tout en modernisant cette maison des années 50 . Un bureau, une cuisine d’été, une salle de jeux et une terrasse ont été créées en rez-de jardin ; au rdc une véranda a été créée dans le prolongement de la cuisine avec balcon et escalier donnant sur le jardin. La rénovation du salon, chambre parentale, cuisine et sdb a été pensée dans un style contemporain, donnant à cette maison une deuxième vie
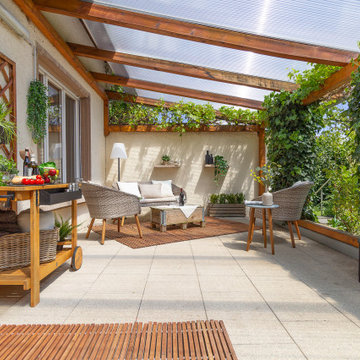
На фото: большая терраса на первом этаже в скандинавском стиле с перегородкой для приватности и навесом
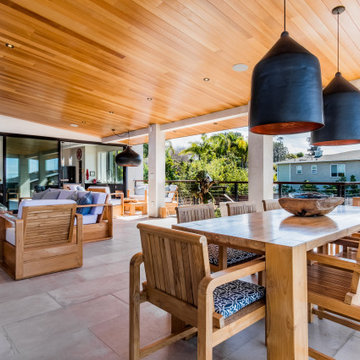
As with most properties in coastal San Diego this parcel of land was expensive and this client wanted to maximize their return on investment. We did this by filling every little corner of the allowable building area (width, depth, AND height).
We designed a new two-story home that includes three bedrooms, three bathrooms, one office/ bedroom, an open concept kitchen/ dining/ living area, and my favorite part, a huge outdoor covered deck.
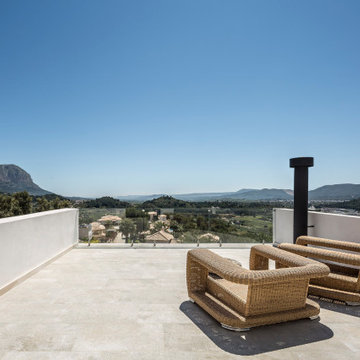
Пример оригинального дизайна: большая терраса на крыше, на втором этаже в средиземноморском стиле с перегородкой для приватности и стеклянными перилами без защиты от солнца
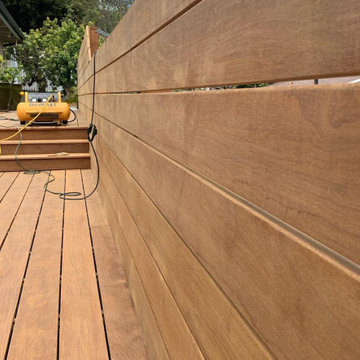
Under construction in Laguna Beach: a 1,300 sqft deck remodel.
Our clients have added projects on top of the original scope of work, and we can’t blame them! This build is going to look awesome once completed.
Building a deck out of Ipe is not easy. Not only do we have create the grooves for the clips, but each cut and routed groove needs sealer before it’s installed. Our clients wanted to use 6-inch boards. In order for us to not have any cupping on the ends, we did not want to a groove to go all the way through, so instead we put our grooves only where the clips will go in.
Why Ipe? It's an exotic hardwood that is naturally resistant to rot and decay, is 8 times harder than California Redwood, and is guaranteed for 20 years without preservatives. It's also one of the most flame-resistant decking materials.
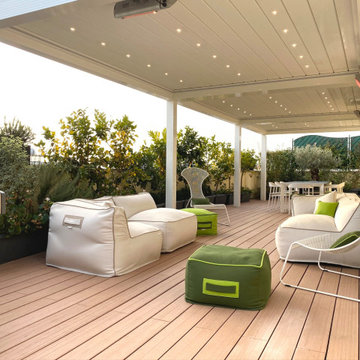
Vista della zona relax con dettaglio dei led accesi
Пример оригинального дизайна: большая пергола на террасе на крыше в стиле модернизм с перегородкой для приватности
Пример оригинального дизайна: большая пергола на террасе на крыше в стиле модернизм с перегородкой для приватности
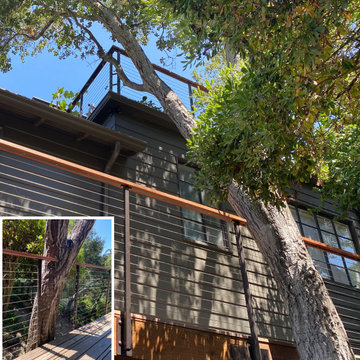
Guests can access the deck from outside the house, a suitable gesture during Covid-19. The side walkway introduces the unique decking composed of various width Ipe boards. This leads to the main deck area. Special detailing in the deck railing allows for the graceful interruption of the trunk of an Oak tree.
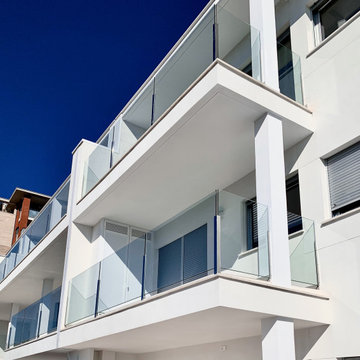
Идея дизайна: большая пергола на террасе на заднем дворе, на втором этаже в стиле модернизм с перегородкой для приватности и стеклянными перилами
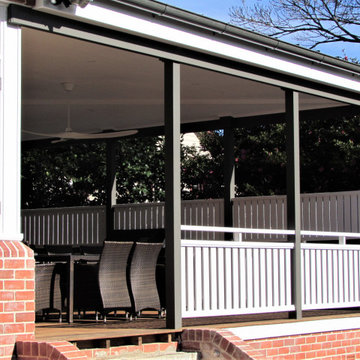
New additions take cues from the original Federation style front of the home.
Источник вдохновения для домашнего уюта: большая терраса на заднем дворе в классическом стиле с перегородкой для приватности и навесом
Источник вдохновения для домашнего уюта: большая терраса на заднем дворе в классическом стиле с перегородкой для приватности и навесом
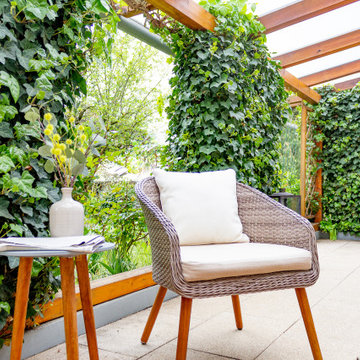
На фото: большая терраса на первом этаже в скандинавском стиле с перегородкой для приватности и навесом с
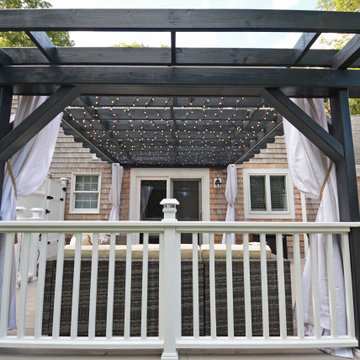
Built new foundation and installed new deck using AZEK decking. Built privacy fencing, custom railings, custom pergola, and custom outdoor shower.
Пример оригинального дизайна: большая пергола на террасе на заднем дворе, на первом этаже с перегородкой для приватности
Пример оригинального дизайна: большая пергола на террасе на заднем дворе, на первом этаже с перегородкой для приватности
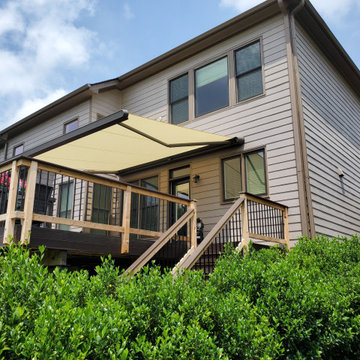
Design, Style, and High End Luxury, are some of the attributes of our Exclusive retractable awnings. Every customer is unique and receives the best custom made Luxury Retractable Awning along with its top notch German technology. In other words each of our awnings reflect the signature and personality of its owner. Welcome to the best retractable Awnings in the World. Dare to brake free from tradition.
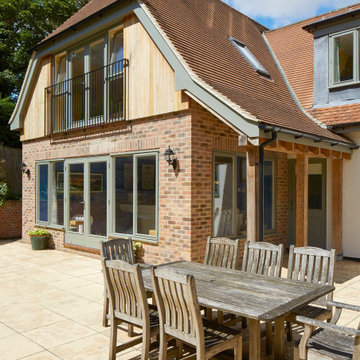
This house commands a beautiful position overlooking the town. Our clients wanted to carry out major extensions and alterations to create their dream family home. We carefully stripped away previous additions and added new to achieve a property that looks as if it’s always been that way.
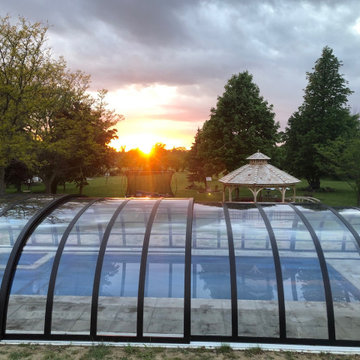
Retractable pool enclosure for covering swimming pools allowing all year round swimming and keeping the pool clean and safe.
На фото: большая терраса на заднем дворе, на первом этаже в классическом стиле с перегородкой для приватности, навесом и стеклянными перилами с
На фото: большая терраса на заднем дворе, на первом этаже в классическом стиле с перегородкой для приватности, навесом и стеклянными перилами с
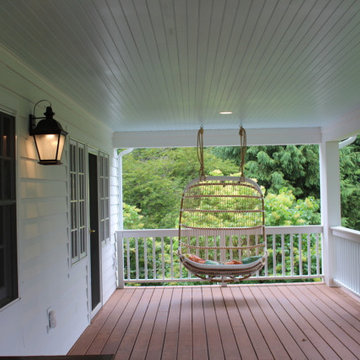
deck off of master bedroom
Идея дизайна: большая терраса на заднем дворе в стиле кантри с перегородкой для приватности и навесом
Идея дизайна: большая терраса на заднем дворе в стиле кантри с перегородкой для приватности и навесом
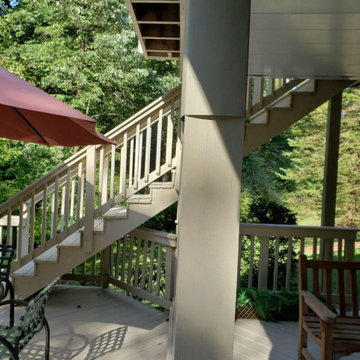
This exterior deck renovation and reconstruction project included structural analysis and design services to install new stairs and landings as part of a new two-tiered floor plan. A new platform and stair were designed to connect the upper and lower levels of this existing deck which then allowed for enhanced circulation.
The construction included structural framing modifications, new stair and landing construction, exterior renovation of the existing deck, new railings and painting.
Pisano Development Group provided preliminary analysis, design services and construction management services.
Фото: большая терраса с перегородкой для приватности
6