Фото: большая терраса с фасадом камина из камня
Сортировать:
Бюджет
Сортировать:Популярное за сегодня
121 - 140 из 557 фото
1 из 3
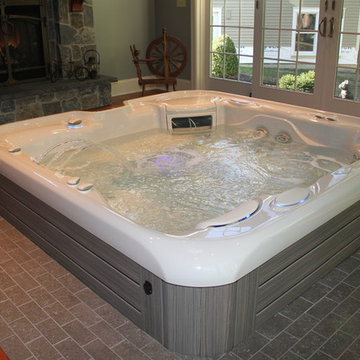
Свежая идея для дизайна: большая терраса в классическом стиле с паркетным полом среднего тона, стандартным камином, фасадом камина из камня, стандартным потолком и коричневым полом - отличное фото интерьера
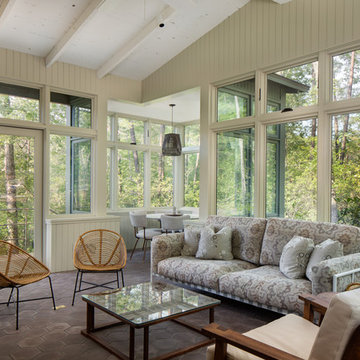
Sunroom in the custom luxury home built by Cotton Construction in Double Oaks Alabama photographed by Birmingham Alabama based architectural and interiors photographer Tommy Daspit. See more of his work at http://tommydaspit.com
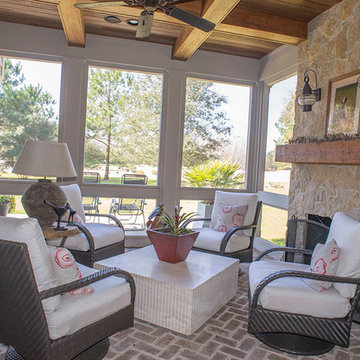
Свежая идея для дизайна: большая терраса в стиле рустика с кирпичным полом, стандартным камином, фасадом камина из камня и стандартным потолком - отличное фото интерьера

David Dietrich
Источник вдохновения для домашнего уюта: большая терраса в современном стиле с темным паркетным полом, фасадом камина из камня, двусторонним камином, стандартным потолком и коричневым полом
Источник вдохновения для домашнего уюта: большая терраса в современном стиле с темным паркетным полом, фасадом камина из камня, двусторонним камином, стандартным потолком и коричневым полом
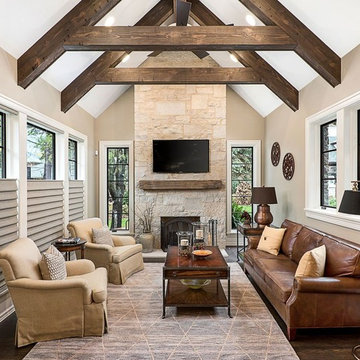
Picture Perfect Marina Storm
На фото: большая терраса в классическом стиле с темным паркетным полом, стандартным камином, фасадом камина из камня, стандартным потолком и коричневым полом с
На фото: большая терраса в классическом стиле с темным паркетным полом, стандартным камином, фасадом камина из камня, стандартным потолком и коричневым полом с
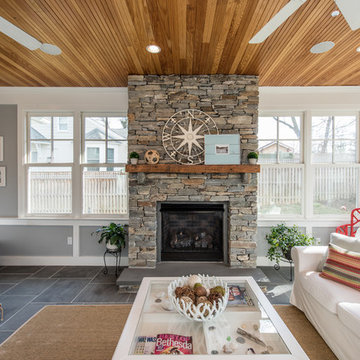
We were hired to build this house after the homeowner was having some trouble finding the right contractor. With a great team and a great relationship with the homeowner we built this gem in the Washington, DC area.
Finecraft Contractors, Inc.
Soleimani Photography
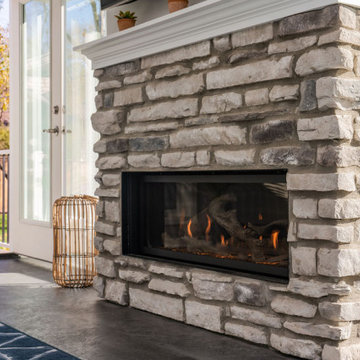
Along with the sunroom addition this project included an exterior remodel. This included a deck on either side of the sunroom plus a new walkway, patio & pergola.
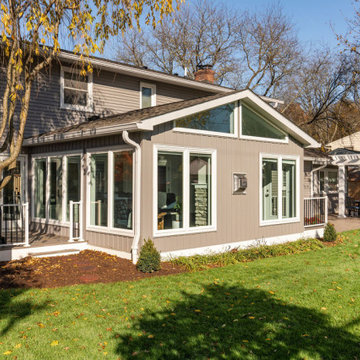
Along with the sunroom addition this project included an exterior remodel. This included a deck on either side of the sunroom plus a new walkway, patio & pergola.
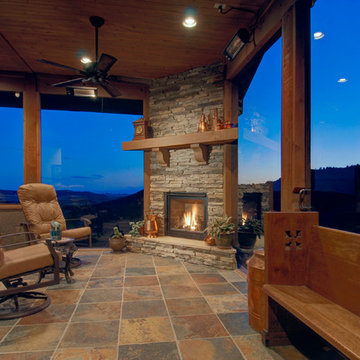
Идея дизайна: большая терраса в стиле неоклассика (современная классика) с полом из терракотовой плитки, угловым камином, фасадом камина из камня и стандартным потолком
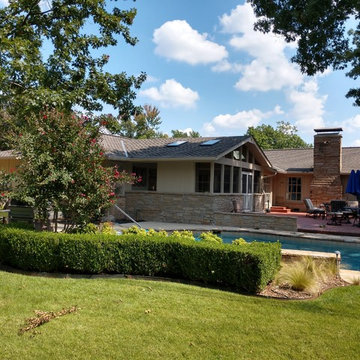
After: The vaulted pavilion was no small undertaking, but our clients agree it was worth it! Skylights help keep the natural light in their home, but keep them dry from any weather Oklahoma throws at them. After seeing the beautiful natural wood of the tongue-and-groove ceiling we were happy the clients opted to keep the color and choose a clear stain. No worries about the winter in this screened in porch-between the gas fireplace and infrared heater they will be nice and cozy while watching all those football games and entertaining outside.

Great things can happen in small spaces! The Grieef residence is a very cozy 17'x18' outdoor three-season room with wood burning stone veneer fire-place, vaulted wood ceiling, built-in stone veneer benches and screened in porch.
Includes a sun patio fire-pit area.
Project Estimate: $75,000
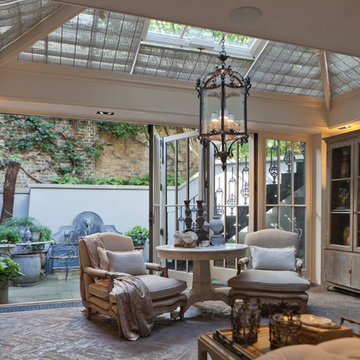
Traditional design with a modern twist, this ingenious layout links a light-filled multi-functional basement room with an upper orangery. Folding doors to the lower rooms open onto sunken courtyards. The lower room and rooflights link to the main conservatory via a spiral staircase.
Vale Paint Colour- Exterior : Carbon, Interior : Portland
Size- 4.1m x 5.9m (Ground Floor), 11m x 7.5m (Basement Level)
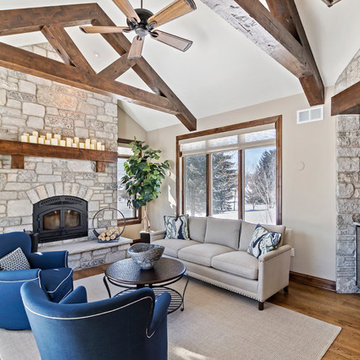
Designing new builds is like working with a blank canvas... the single best part about my job is transforming your dream house into your dream home! This modern farmhouse inspired design will create the most beautiful backdrop for all of the memories to be had in this midwestern home. I had so much fun "filling in the blanks" & personalizing this space for my client. Cheers to new beginnings!
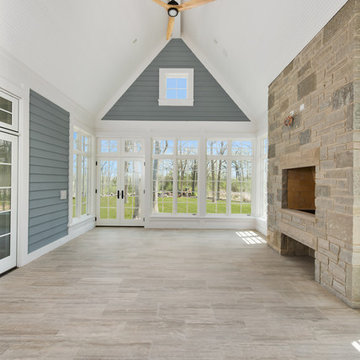
Sunroom with stone fireplace
Источник вдохновения для домашнего уюта: большая терраса в стиле неоклассика (современная классика) с полом из керамической плитки, стандартным камином, фасадом камина из камня, стандартным потолком и серым полом
Источник вдохновения для домашнего уюта: большая терраса в стиле неоклассика (современная классика) с полом из керамической плитки, стандартным камином, фасадом камина из камня, стандартным потолком и серым полом
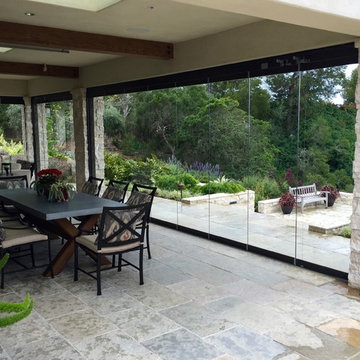
Indoor-outdoor convertible contemporary modern dining area. Stone and tile work. Stone wall masonry and custom glass vertical doors opening to backyard entertainment space
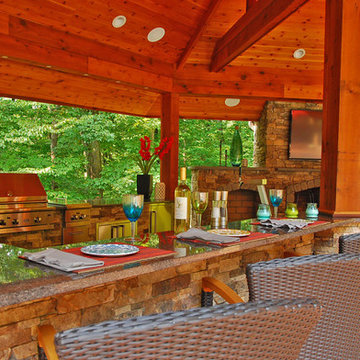
Our client wanted a relaxing, Bali like feel to their backyard, a place where they can entertain their friends. Entrance walkway off driveway, with zen garden and water falls. Pavilion with outdoor kitchen, large fireplace with ample seating, multilevel deck with grill center, pergola, and fieldstone retaining walls.
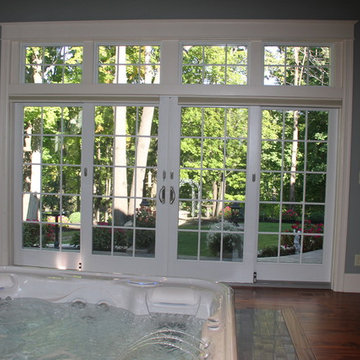
На фото: большая терраса в классическом стиле с паркетным полом среднего тона, стандартным камином, фасадом камина из камня, стандартным потолком и коричневым полом с
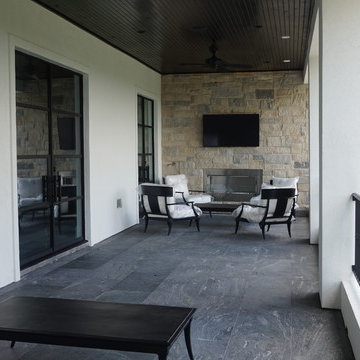
Свежая идея для дизайна: большая терраса в современном стиле с полом из керамогранита, стандартным камином, фасадом камина из камня, стандартным потолком и серым полом - отличное фото интерьера
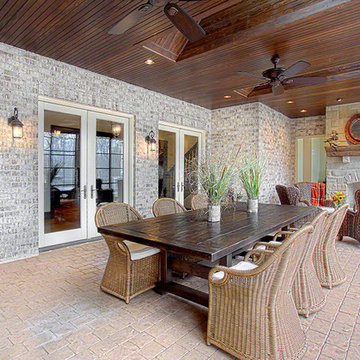
На фото: большая терраса в классическом стиле с полом из терракотовой плитки, горизонтальным камином, фасадом камина из камня, стандартным потолком и красным полом

This lovely room is found on the other side of the two-sided fireplace and is encased in glass on 3 sides. Marvin Integrity windows and Marvin doors are trimmed out in White Dove, which compliments the ceiling's shiplap and the white overgrouted stone fireplace. Its a lovely place to relax at any time of the day!
Фото: большая терраса с фасадом камина из камня
7