Фото: большая терраса с фасадом камина из камня
Сортировать:
Бюджет
Сортировать:Популярное за сегодня
41 - 60 из 557 фото
1 из 3
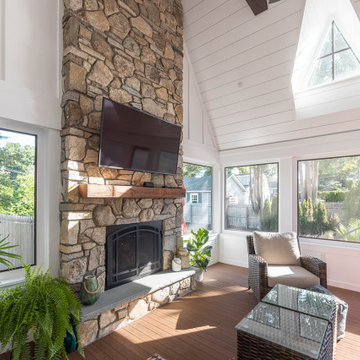
Easy entry to screened-in room from deck. McHugh Architecture designed a unique 3-Seasons Room addition for a family in Brielle, NJ. The home is an old English Style Tudor home. Most old English Style homes tend to have darker elements, where the space can typically feel heavy and may also lack natural light. We wanted to keep the architectural integrity of the Tudor style while giving the space a light and airy feel that invoked a sense of calmness and peacefulness. The space provides 3 seasons of indoor-outdoor entertainment.
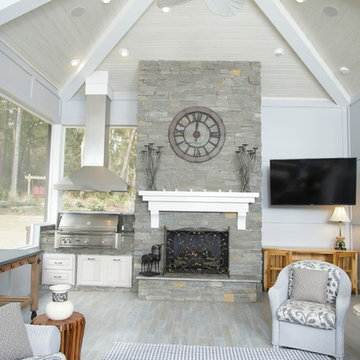
Идея дизайна: большая терраса в классическом стиле с деревянным полом, стандартным камином, фасадом камина из камня и стандартным потолком
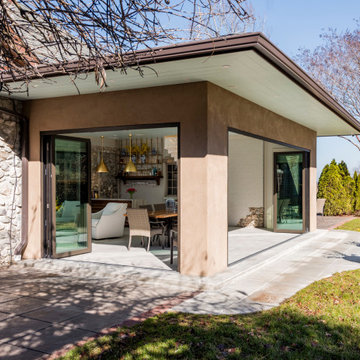
An existing porch was enclosed and expanded to create a room that blurs the lines between indoors and outdoors.
На фото: большая терраса в стиле неоклассика (современная классика) с полом из керамогранита, фасадом камина из камня и серым полом
На фото: большая терраса в стиле неоклассика (современная классика) с полом из керамогранита, фасадом камина из камня и серым полом
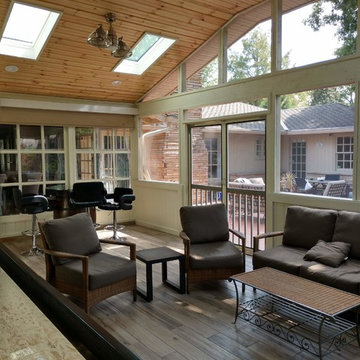
After: The vaulted pavilion was no small undertaking, but our clients agree it was worth it! Skylights help keep the natural light in their home, but keep them dry from any weather Oklahoma throws at them. After seeing the beautiful natural wood of the tongue-and-groove ceiling we were happy the clients opted to keep the color and choose a clear stain. No worries about the winter in this screened in porch-between the gas fireplace and infrared heater they will be nice and cozy while watching all those football games and entertaining outside.
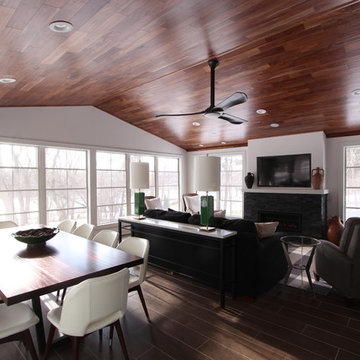
The gas fireplace in this sunporch offers enough heat that this room can be used 12 months a year in Wisconsin. Black stacked stone offers a great neutral texture and remains visually calm enough to allow the scenery outside to capture attention. Windows on three sides of the room offer incredible views. This room easily entertains 20 people.
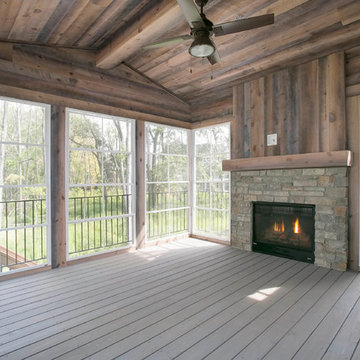
Creek Hill's famous 3-season porch with tongue/groove barn wood complete with a stone fireplace - Creek Hill Custom Homes MN
Идея дизайна: большая терраса с светлым паркетным полом, фасадом камина из камня и стандартным потолком
Идея дизайна: большая терраса с светлым паркетным полом, фасадом камина из камня и стандартным потолком
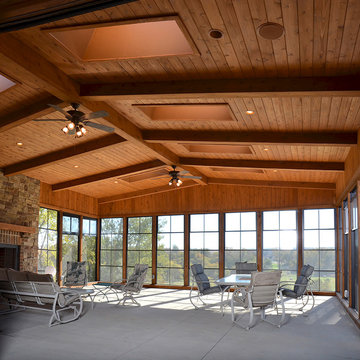
The beamed wood ceiling continues out into the impressive sunroom.
© 2016 Ahmann Home Plans
Свежая идея для дизайна: большая терраса с бетонным полом, стандартным камином и фасадом камина из камня - отличное фото интерьера
Свежая идея для дизайна: большая терраса с бетонным полом, стандартным камином и фасадом камина из камня - отличное фото интерьера
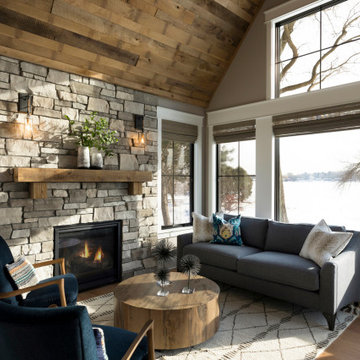
Cozy sunroom with natural wood ceiling and stone fireplace surround.
Источник вдохновения для домашнего уюта: большая терраса в классическом стиле с светлым паркетным полом, стандартным камином и фасадом камина из камня
Источник вдохновения для домашнего уюта: большая терраса в классическом стиле с светлым паркетным полом, стандартным камином и фасадом камина из камня
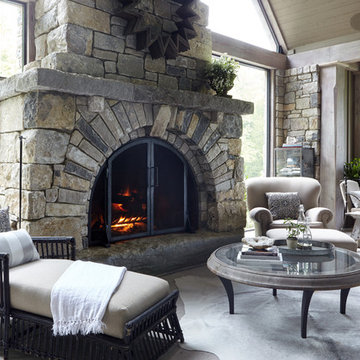
Свежая идея для дизайна: большая терраса в стиле неоклассика (современная классика) с полом из известняка, стандартным камином, стандартным потолком, серым полом и фасадом камина из камня - отличное фото интерьера
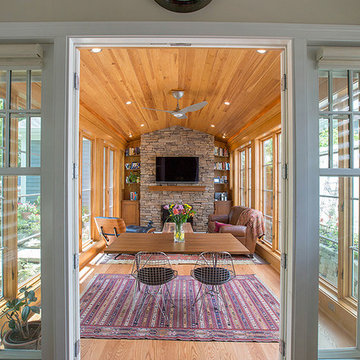
Свежая идея для дизайна: большая терраса в стиле рустика с светлым паркетным полом, стандартным камином, фасадом камина из камня и коричневым полом - отличное фото интерьера
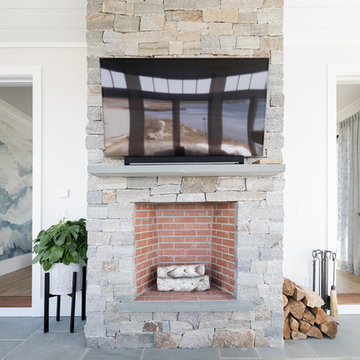
This beautiful fireplace has a mix of a natural stone and a darker red brick to create an exquisite and a one of a kind look.
Пример оригинального дизайна: большая терраса в морском стиле с стандартным камином, фасадом камина из камня, потолочным окном, серым полом и полом из сланца
Пример оригинального дизайна: большая терраса в морском стиле с стандартным камином, фасадом камина из камня, потолочным окном, серым полом и полом из сланца
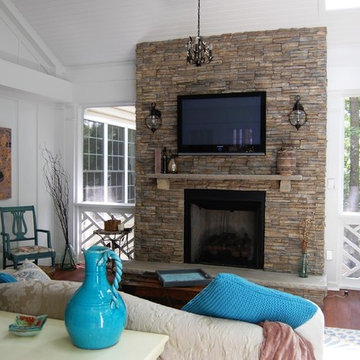
Пример оригинального дизайна: большая терраса в стиле рустика с паркетным полом среднего тона, стандартным камином, фасадом камина из камня, стандартным потолком и коричневым полом
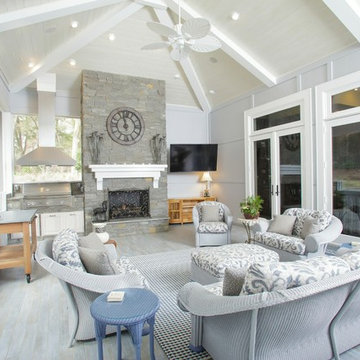
Стильный дизайн: большая терраса в классическом стиле с деревянным полом, стандартным камином, фасадом камина из камня и стандартным потолком - последний тренд
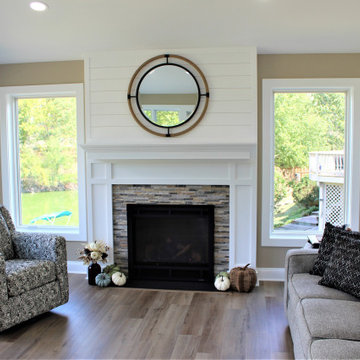
A design build sunroom addition looking over Lake Linganore in New Market Maryland would be a great way to enjoy the beautiful views and natural light. Talon Construction is the right contractor who can design and build the perfect sunroom for your needs.
Here are some things to consider when designing your sunroom:
The size of the sunroom. You'll need to decide how much space you need and what you want to use the sunroom for.
The materials you want to use. Sunrooms can be made from a variety of materials, including wood, vinyl, and aluminum.
The style of the sunroom. You can choose a traditional or modern style, or something in between like transitional.
The features you want. Sunrooms can have a variety of features, such as skylights, ceiling fans, and a fireplace
Here are some of the benefits of having a design build sunroom addition looking over Lake Linganore in New Market Maryland:
Increased living space. A sunroom can add valuable living space to your home.
Enjoyable views. A sunroom is the perfect place to relax and enjoy the views of Lake Linganore.
Natural light. A sunroom will bring in natural light, which can help to improve the mood and energy levels of the people who use it.
Increased home value. A sunroom can increase the value of your home.
If you're interested in having a design build sunroom addition looking over Lake Linganore in New Market Maryland, give Talon Construction a call and they can help you through the design and construction process.
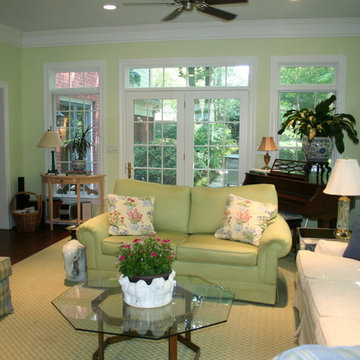
На фото: большая терраса в классическом стиле с темным паркетным полом, стандартным потолком, коричневым полом, стандартным камином и фасадом камина из камня

Resting upon a 120-acre rural hillside, this 17,500 square-foot residence has unencumbered mountain views to the east, south and west. The exterior design palette for the public side is a more formal Tudor style of architecture, including intricate brick detailing; while the materials for the private side tend toward a more casual mountain-home style of architecture with a natural stone base and hand-cut wood siding.
Primary living spaces and the master bedroom suite, are located on the main level, with guest accommodations on the upper floor of the main house and upper floor of the garage. The interior material palette was carefully chosen to match the stunning collection of antique furniture and artifacts, gathered from around the country. From the elegant kitchen to the cozy screened porch, this residence captures the beauty of the White Mountains and embodies classic New Hampshire living.
Photographer: Joseph St. Pierre
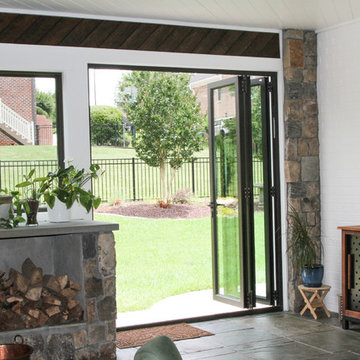
Ayers Landscaping was the General Contractor for room addition, landscape, pavers and sod.
Metal work and furniture done by Vise & Co.
Стильный дизайн: большая терраса в стиле кантри с полом из известняка, стандартным камином, фасадом камина из камня и разноцветным полом - последний тренд
Стильный дизайн: большая терраса в стиле кантри с полом из известняка, стандартным камином, фасадом камина из камня и разноцветным полом - последний тренд
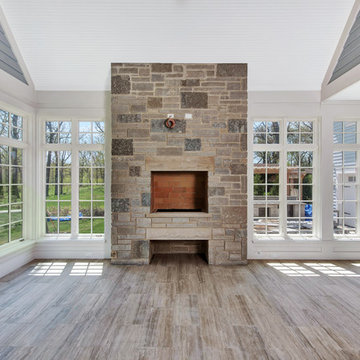
Sunroom with stone fireplace
На фото: большая терраса в стиле неоклассика (современная классика) с полом из керамической плитки, стандартным камином, фасадом камина из камня, стандартным потолком и серым полом с
На фото: большая терраса в стиле неоклассика (современная классика) с полом из керамической плитки, стандартным камином, фасадом камина из камня, стандартным потолком и серым полом с
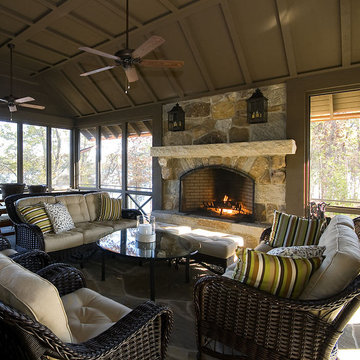
This refined Lake Keowee home, featured in the April 2012 issue of Atlanta Homes & Lifestyles Magazine, is a beautiful fusion of French Country and English Arts and Crafts inspired details. Old world stonework and wavy edge siding are topped by a slate roof. Interior finishes include natural timbers, plaster and shiplap walls, and a custom limestone fireplace. Photography by Accent Photography, Greenville, SC.
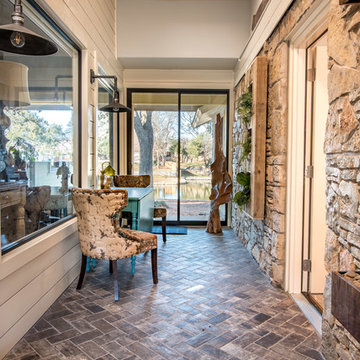
Interior design by Comforts of Home Interior Design
Remodel by Overhall Construction
Photography by Shad Ramsey Photography
Complete and total gut remodel of a house built in the 1980's in Granbury Texas
Фото: большая терраса с фасадом камина из камня
3