Фото: большая терраса с фасадом камина из камня
Сортировать:
Бюджет
Сортировать:Популярное за сегодня
141 - 160 из 557 фото
1 из 3
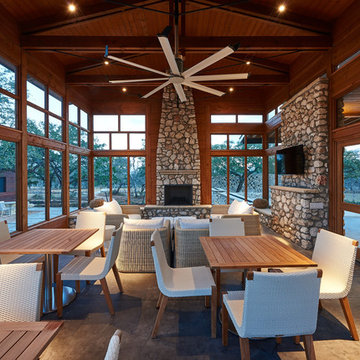
Идея дизайна: большая терраса в стиле модернизм с бетонным полом, стандартным камином, фасадом камина из камня, потолочным окном и серым полом
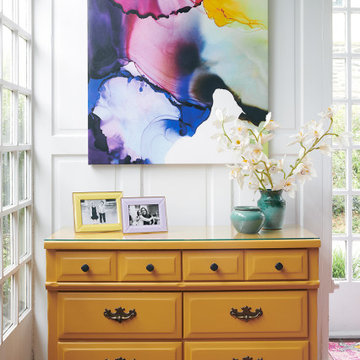
With limited travel options available during the pandemic, everyone is spending lots more time at home. Many are even looking for ways to incorporate interior design elements from their favorite destinations into their spaces: this lets you feel like you’re traveling, even when you’re not. This project was my own personal quarantine design dream: to create an interior scheme for my sunroom that captures the color, joy and exuberance of those brilliant indoor/outdoor spaces you find in Mexico. My sunroom is filled with sunshine, and sunshine makes my kids think of two beach vacations we took to Cancun. Since we couldn't take them there, or anywhere, I decided to bring a little bit of Mexico home.
As a backdrop, I embraced our floor to ceiling windows, great white wood paneled walls, and terra cotta floor tile, and added a soothing blue green paint to the beadboard ceiling, which to me is the color of a pool (Sherwin Williams Waterfall).
The gold dresser was trash picked and refinished in a beautiful gold color called Gold Coast from Sherwin Williams. Original handles had a Spanish feel, but new bronze knobs were in order to continue the look on the smaller drawers up top. a glass top protects the horizontal surface. Colorful vases, art, and picture frames complete the vignette.
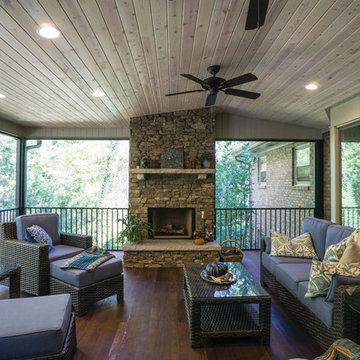
Barbara Brown Photography
Идея дизайна: большая терраса в стиле рустика с стандартным камином, фасадом камина из камня, стандартным потолком, темным паркетным полом и коричневым полом
Идея дизайна: большая терраса в стиле рустика с стандартным камином, фасадом камина из камня, стандартным потолком, темным паркетным полом и коричневым полом
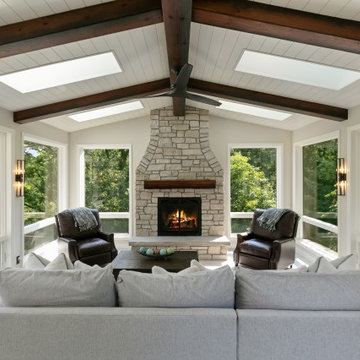
4 Season Porch Addition filled with light form windows and skylights. Ceiling with beams and ship lap, Marvin Ultimate bifold door allows for total open connection between porch and kitchen and dining room.
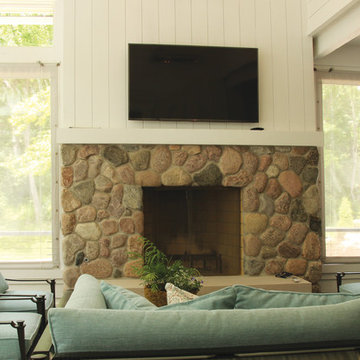
The cobblestone fireplace in the screen porch is a cozy spot on cool summer and fall nights.
Пример оригинального дизайна: большая терраса в классическом стиле с стандартным камином и фасадом камина из камня
Пример оригинального дизайна: большая терраса в классическом стиле с стандартным камином и фасадом камина из камня
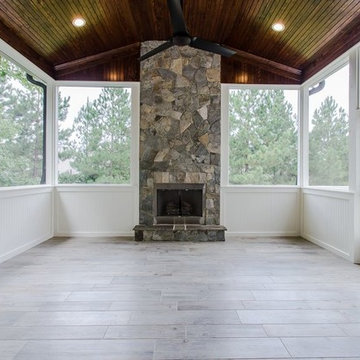
Идея дизайна: большая терраса в стиле неоклассика (современная классика) с полом из керамогранита, стандартным камином, фасадом камина из камня, стандартным потолком и серым полом
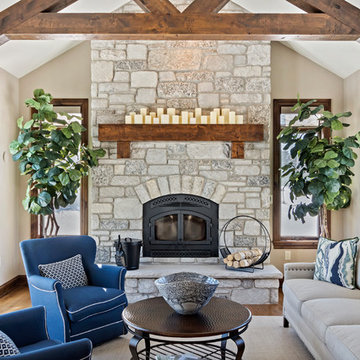
Designing new builds is like working with a blank canvas... the single best part about my job is transforming your dream house into your dream home! This modern farmhouse inspired design will create the most beautiful backdrop for all of the memories to be had in this midwestern home. I had so much fun "filling in the blanks" & personalizing this space for my client. Cheers to new beginnings!
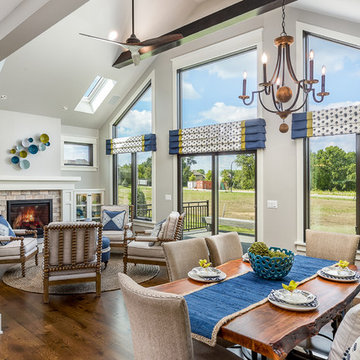
Our 4553 sq. ft. model currently has the latest smart home technology including a Control 4 centralized home automation system that can control lights, doors, temperature and more. This sunroom has state of the art technology that controls the window blinds, sound, and a fireplace with built in shelves. There is plenty of light and a built in breakfast nook that seats ten. Situated right next to the kitchen, food can be walked in or use the built in pass through.
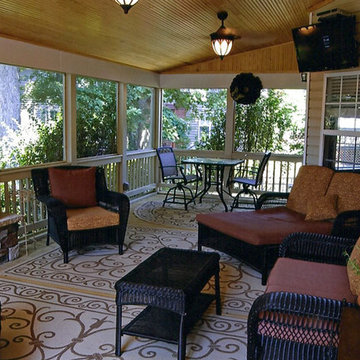
This is another photo of the screened porch with the detailed stone fireplace. Here you can see the eating area off to the side, the plybead ceiling, and the choice of lantern style lights over ceiling fans.
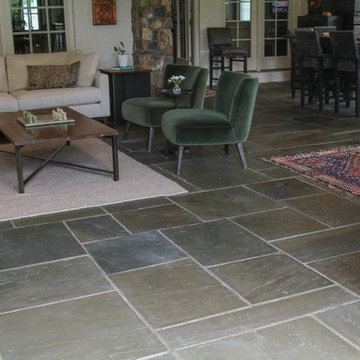
Ayers Landscaping was the General Contractor for room addition, landscape, pavers and sod.
Metal work and furniture done by Vise & Co.
Источник вдохновения для домашнего уюта: большая терраса в стиле кантри с полом из известняка, стандартным камином, фасадом камина из камня и разноцветным полом
Источник вдохновения для домашнего уюта: большая терраса в стиле кантри с полом из известняка, стандартным камином, фасадом камина из камня и разноцветным полом
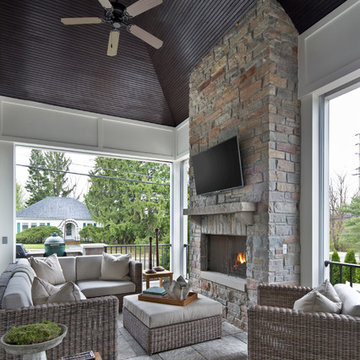
Beth Singer Photography
На фото: большая терраса в стиле неоклассика (современная классика) с стандартным камином, фасадом камина из камня, стандартным потолком и серым полом с
На фото: большая терраса в стиле неоклассика (современная классика) с стандартным камином, фасадом камина из камня, стандартным потолком и серым полом с
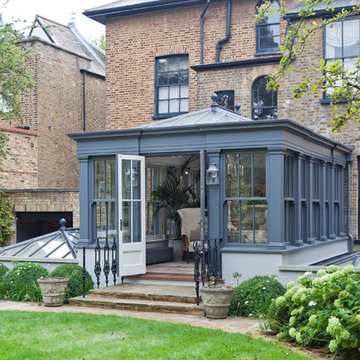
Traditional design with a modern twist, this ingenious layout links a light-filled multi-functional basement room with an upper orangery. Folding doors to the lower rooms open onto sunken courtyards. The lower room and rooflights link to the main conservatory via a spiral staircase.
Vale Paint Colour- Exterior : Carbon, Interior : Portland
Size- 4.1m x 5.9m (Ground Floor), 11m x 7.5m (Basement Level)
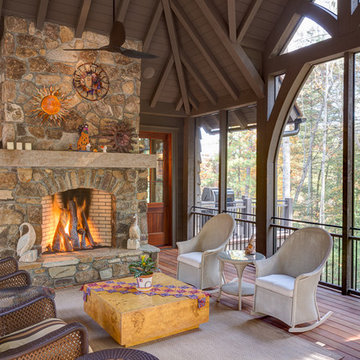
This eclectic mountain home nestled in the Blue Ridge Mountains showcases an unexpected but harmonious blend of design influences. The European-inspired architecture, featuring native stone, heavy timbers and a cedar shake roof, complement the rustic setting. Inside, details like tongue and groove cypress ceilings, plaster walls and reclaimed heart pine floors create a warm and inviting backdrop punctuated with modern rustic fixtures and vibrant splashes of color.
Meechan Architectural Photography
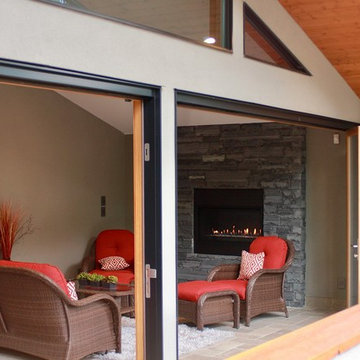
Свежая идея для дизайна: большая терраса в стиле неоклассика (современная классика) с полом из керамической плитки, горизонтальным камином, фасадом камина из камня, стандартным потолком и белым полом - отличное фото интерьера
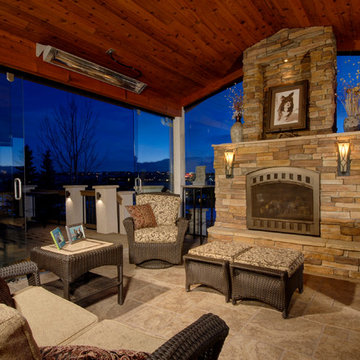
Идея дизайна: большая терраса в стиле неоклассика (современная классика) с полом из терракотовой плитки, стандартным камином, фасадом камина из камня и стандартным потолком
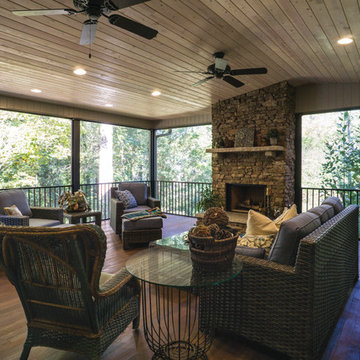
Barbara Brown Photography
На фото: большая терраса в стиле рустика с стандартным камином, фасадом камина из камня, стандартным потолком, темным паркетным полом и коричневым полом с
На фото: большая терраса в стиле рустика с стандартным камином, фасадом камина из камня, стандартным потолком, темным паркетным полом и коричневым полом с
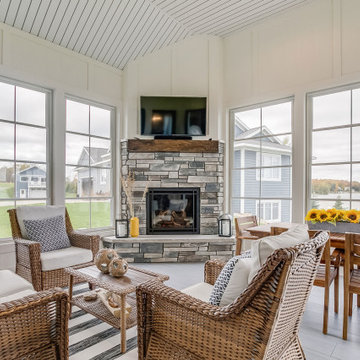
На фото: большая терраса в стиле неоклассика (современная классика) с полом из керамогранита, стандартным камином, фасадом камина из камня и серым полом с
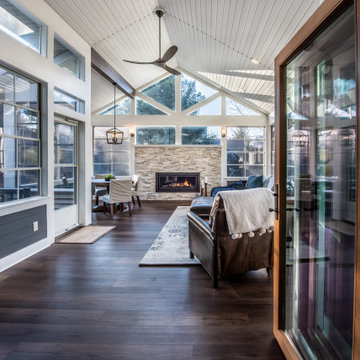
Our clients Jason and Emily are a Gen X couple with young children. They wanted to replace a deck that was too hot in the summer with a functional indoor/outdoor three-season room that their entire family could enjoy.
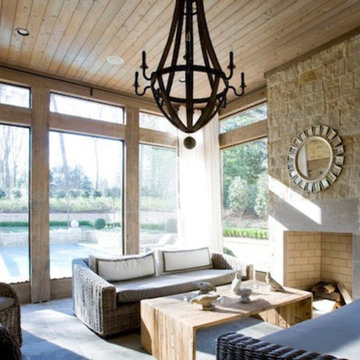
На фото: большая терраса в стиле рустика с полом из сланца, стандартным камином, фасадом камина из камня, стандартным потолком и серым полом
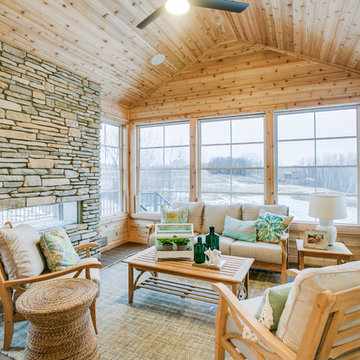
На фото: большая терраса в стиле неоклассика (современная классика) с темным паркетным полом, горизонтальным камином, фасадом камина из камня и стандартным потолком с
Фото: большая терраса с фасадом камина из камня
8