Фото: большая терраса с фасадом камина из камня
Сортировать:
Бюджет
Сортировать:Популярное за сегодня
181 - 200 из 557 фото
1 из 3
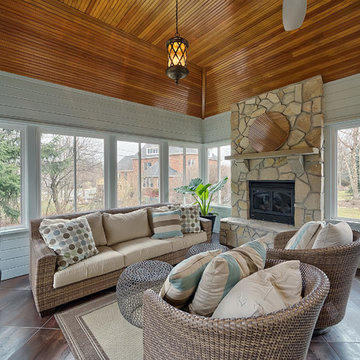
With nicer weather in short supply, this three season room really allowed the owners to enjoy the outdoors year round. the floor has radiant heat, and the gas fireplace with a blower warmed the room to comfort level even on the coldest winder days. As soon as the weather improves, the owners take out the removable windows but leave the screens to enjoy a bug free outdoor space.
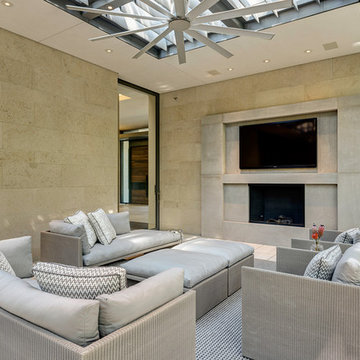
Copyright © 2012 James F. Wilson. All Rights Reserved.
На фото: большая терраса в стиле модернизм с полом из керамогранита, стандартным камином, фасадом камина из камня, потолочным окном и бежевым полом с
На фото: большая терраса в стиле модернизм с полом из керамогранита, стандартным камином, фасадом камина из камня, потолочным окном и бежевым полом с
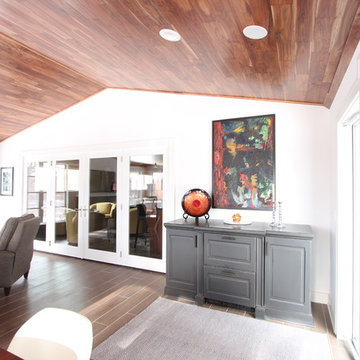
A built in serving area was incorporated to allow for food to be put out while entertaining. The center drawers are refrigerator drawers and hold beverages so that guests don't have to go inside to refill their drinks.
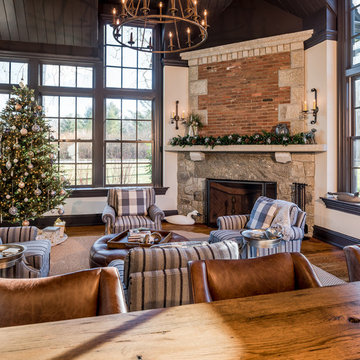
Angle Eye Photography
Dewson Construction
На фото: большая терраса в классическом стиле с паркетным полом среднего тона, угловым камином, фасадом камина из камня, стандартным потолком и коричневым полом
На фото: большая терраса в классическом стиле с паркетным полом среднего тона, угловым камином, фасадом камина из камня, стандартным потолком и коричневым полом
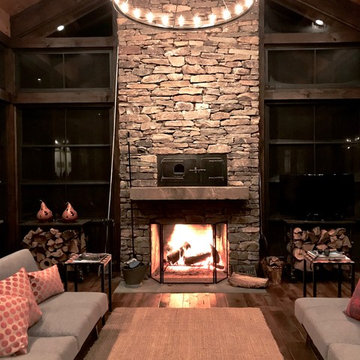
Источник вдохновения для домашнего уюта: большая терраса в стиле рустика с паркетным полом среднего тона, стандартным камином, фасадом камина из камня, потолочным окном и коричневым полом
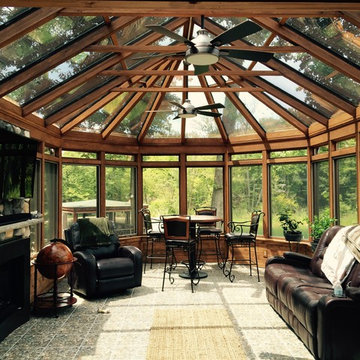
Стильный дизайн: большая терраса в стиле рустика с полом из керамической плитки, стандартным камином, фасадом камина из камня, потолочным окном и серым полом - последний тренд
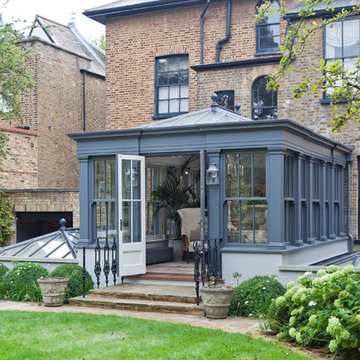
Traditional design with a modern twist, this ingenious layout links a light-filled multi-functional basement room with an upper orangery. Folding doors to the lower rooms open onto sunken courtyards. The lower room and rooflights link to the main conservatory via a spiral staircase.
Vale Paint Colour- Exterior : Carbon, Interior : Portland
Size- 4.1m x 5.9m (Ground Floor), 11m x 7.5m (Basement Level)
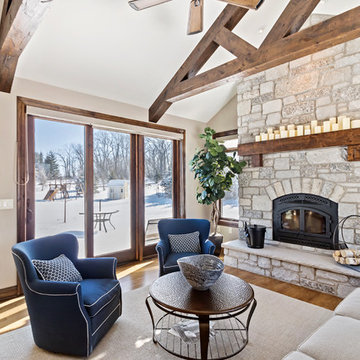
Designing new builds is like working with a blank canvas... the single best part about my job is transforming your dream house into your dream home! This modern farmhouse inspired design will create the most beautiful backdrop for all of the memories to be had in this midwestern home. I had so much fun "filling in the blanks" & personalizing this space for my client. Cheers to new beginnings!
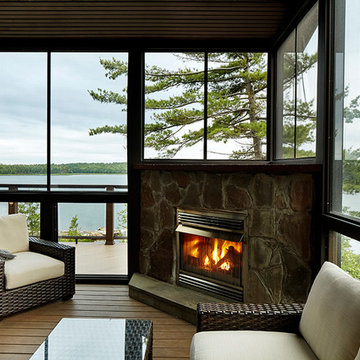
На фото: большая терраса в стиле рустика с паркетным полом среднего тона, угловым камином, фасадом камина из камня и стандартным потолком с
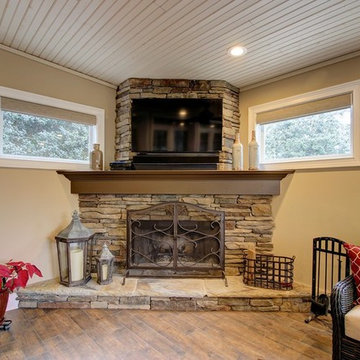
Vented corner fireplace with stacked stone surround.
Catherine Augestad, Fox Photography
Источник вдохновения для домашнего уюта: большая терраса в стиле неоклассика (современная классика) с полом из керамической плитки, угловым камином, фасадом камина из камня и стандартным потолком
Источник вдохновения для домашнего уюта: большая терраса в стиле неоклассика (современная классика) с полом из керамической плитки, угловым камином, фасадом камина из камня и стандартным потолком
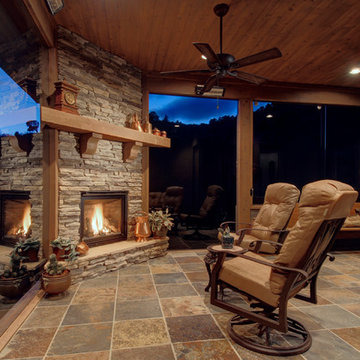
Пример оригинального дизайна: большая терраса в стиле неоклассика (современная классика) с полом из терракотовой плитки, угловым камином, фасадом камина из камня и стандартным потолком
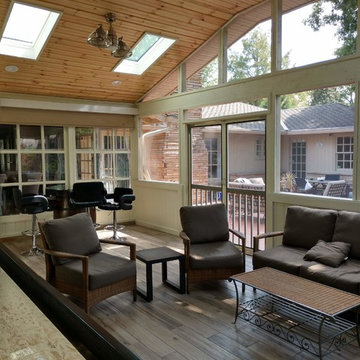
After: The vaulted pavilion was no small undertaking, but our clients agree it was worth it! Skylights help keep the natural light in their home, but keep them dry from any weather Oklahoma throws at them. After seeing the beautiful natural wood of the tongue-and-groove ceiling we were happy the clients opted to keep the color and choose a clear stain. No worries about the winter in this screened in porch-between the gas fireplace and infrared heater they will be nice and cozy while watching all those football games and entertaining outside.
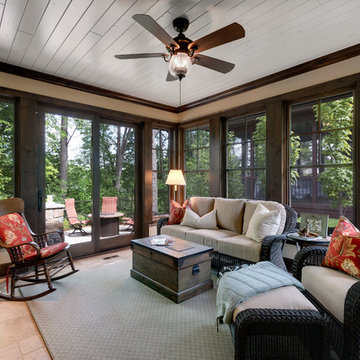
Builder: Stonewood, LLC. - Interior Designer: Studio M Interiors/Mingle - Photo: Spacecrafting Photography
Источник вдохновения для домашнего уюта: большая терраса в стиле рустика с полом из керамической плитки, фасадом камина из камня и стандартным потолком
Источник вдохновения для домашнего уюта: большая терраса в стиле рустика с полом из керамической плитки, фасадом камина из камня и стандартным потолком
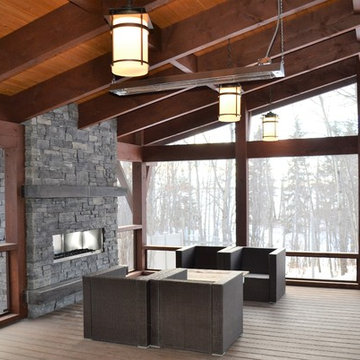
Стильный дизайн: большая терраса в современном стиле с горизонтальным камином, фасадом камина из камня, стандартным потолком, коричневым полом и паркетным полом среднего тона - последний тренд
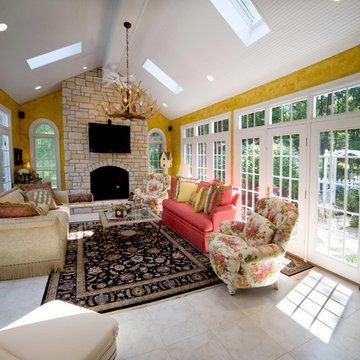
Свежая идея для дизайна: большая терраса в классическом стиле с полом из травертина, стандартным камином, фасадом камина из камня и потолочным окном - отличное фото интерьера
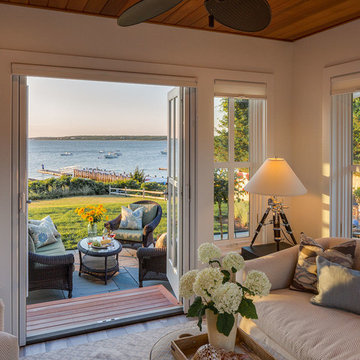
Oceanfront Patio in a custom coastal home on Cape Cod by Polhemus Savery DaSilva Architects Builders. Scope Of Work: Architecture, Landscape Architecture, Construction / Living Space: 3,762ft² / Photography: Brian Vanden Brink, Dan Cutrona
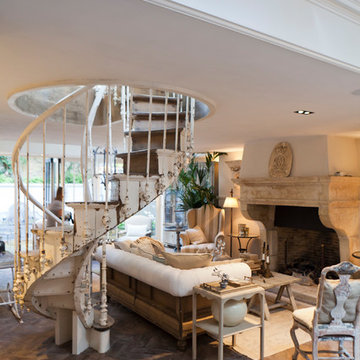
Traditional design with a modern twist, this ingenious layout links a light-filled multi-functional basement room with an upper orangery. Folding doors to the lower rooms open onto sunken courtyards. The lower room and rooflights link to the main conservatory via a spiral staircase.
Vale Paint Colour- Exterior : Carbon, Interior : Portland
Size- 4.1m x 5.9m (Ground Floor), 11m x 7.5m (Basement Level)
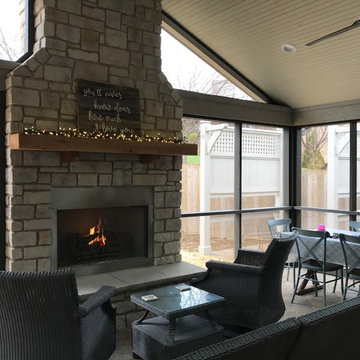
На фото: большая терраса в классическом стиле с стандартным камином, фасадом камина из камня, стандартным потолком и коричневым полом
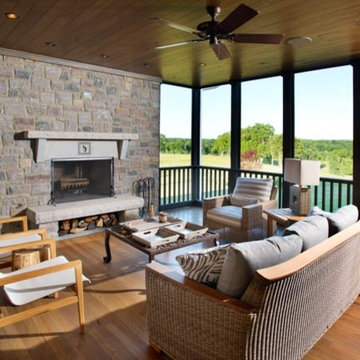
Locally sourced sassafras planks line the ceiling and floor of this amazing outdoor living space, wester red cedar posts highlight the perimeter of this outdoor living space. The rock fireplace adds beauty to this breathtaking space in this luxury country farmhouse in Williamson County, Tennessee.
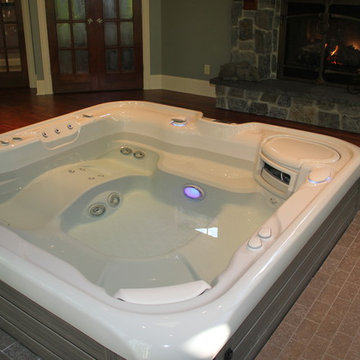
Свежая идея для дизайна: большая терраса в классическом стиле с паркетным полом среднего тона, стандартным камином, фасадом камина из камня, стандартным потолком и коричневым полом - отличное фото интерьера
Фото: большая терраса с фасадом камина из камня
10