Фото – бирюзовые интерьеры и экстерьеры среднего размера

This is an older house in Rice University that needed an updated master bathroom. The original shower was only 36" x 36". Spa Bath Renovation Spring 2014, Design, Reorganize and Build. We moved the tub, shower and toilet to different locations to make the bathroom look more organized. We used pure white caeserstone counter tops, hansgrohe metris faucet, glass mosaic tile (Daltile - City Lights), stand silver 12 x 24 porcelain floor cut into 4 x 24 strips to make the chevron pattern on the floor, shower glass panel, shower niche, rain shower head, wet bath floating tub. The walls feature a amazing wallpaper by Carl Robinson, my favorite designer! Custom cabinets in a grey stain with mirror doors and circle overlays. The tower in center features charging station for toothbrushes, iPADs, and cell phones. Spacious Spa Bath. TV in bathroom, large chandelier in bathroom. Half circle cabinet doors with mirrors. Anther chandelier in a master bathroom. Zig zag tile design, zig zag how to do floor, how to do a zig tag tile floor, chevron tile floor, zig zag floor cut tile, chevron floor cut tile, chevron tile pattern, how to make a tile chevron floor pattern, zig zag tile floor pattern.

Michael Lee
Свежая идея для дизайна: угловая кухня среднего размера в стиле кантри с стеклянными фасадами, белой техникой, с полувстраиваемой мойкой (с передним бортиком), белым фартуком, островом, столешницей из акрилового камня, фартуком из дерева, темным паркетным полом, коричневым полом и черными фасадами - отличное фото интерьера
Свежая идея для дизайна: угловая кухня среднего размера в стиле кантри с стеклянными фасадами, белой техникой, с полувстраиваемой мойкой (с передним бортиком), белым фартуком, островом, столешницей из акрилового камня, фартуком из дерева, темным паркетным полом, коричневым полом и черными фасадами - отличное фото интерьера

Photograph by Pete Sieger
Источник вдохновения для домашнего уюта: угловая кухня-гостиная среднего размера в стиле кантри с накладной мойкой, фасадами в стиле шейкер, фасадами цвета дерева среднего тона, деревянной столешницей, коричневым фартуком, белой техникой, паркетным полом среднего тона и островом
Источник вдохновения для домашнего уюта: угловая кухня-гостиная среднего размера в стиле кантри с накладной мойкой, фасадами в стиле шейкер, фасадами цвета дерева среднего тона, деревянной столешницей, коричневым фартуком, белой техникой, паркетным полом среднего тона и островом
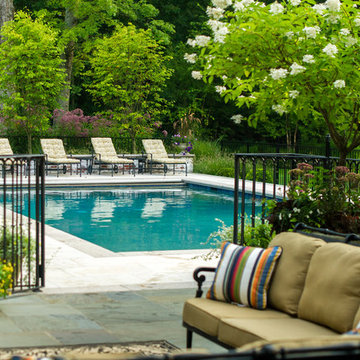
Neil Landino
Идея дизайна: прямоугольный бассейн среднего размера на заднем дворе в классическом стиле с покрытием из каменной брусчатки и забором
Идея дизайна: прямоугольный бассейн среднего размера на заднем дворе в классическом стиле с покрытием из каменной брусчатки и забором

This cozy Family Room is brought to life by the custom sectional and soft throw pillows. This inviting sofa with chaise allows for plenty of seating around the built in flat screen TV. The floor to ceiling windows offer lots of light and views to a beautiful setting.
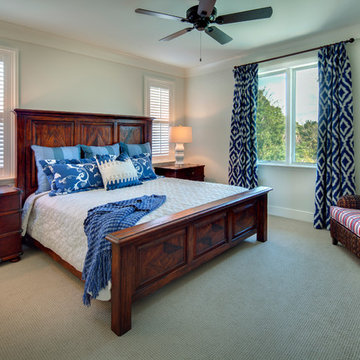
Пример оригинального дизайна: спальня среднего размера в стиле неоклассика (современная классика) с бежевыми стенами и ковровым покрытием без камина
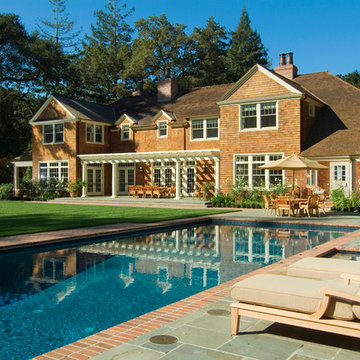
Свежая идея для дизайна: прямоугольный бассейн среднего размера на заднем дворе в викторианском стиле с мощением клинкерной брусчаткой - отличное фото интерьера

Modern mahogany deck. On the rooftop, a perimeter trellis frames the sky and distant view, neatly defining an open living space while maintaining intimacy. A modern steel stair with mahogany threads leads to the headhouse.
Photo by: Nat Rea Photography
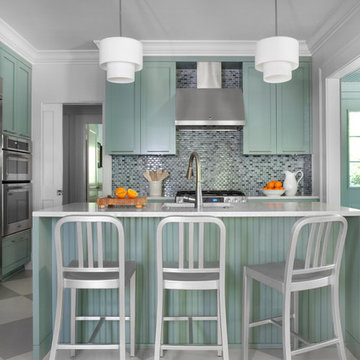
Sarah Dorio
Идея дизайна: угловая кухня среднего размера в современном стиле с техникой из нержавеющей стали, зелеными фасадами, фасадами в стиле шейкер, разноцветным фартуком, фартуком из плитки мозаики и островом
Идея дизайна: угловая кухня среднего размера в современном стиле с техникой из нержавеющей стали, зелеными фасадами, фасадами в стиле шейкер, разноцветным фартуком, фартуком из плитки мозаики и островом

Courtyard kitchen with door up. Photography by Lucas Henning.
Пример оригинального дизайна: прямая кухня среднего размера в морском стиле с накладной мойкой, плоскими фасадами, коричневыми фасадами, гранитной столешницей, зеленым фартуком, фартуком из каменной плиты, техникой из нержавеющей стали, светлым паркетным полом, зеленой столешницей и островом
Пример оригинального дизайна: прямая кухня среднего размера в морском стиле с накладной мойкой, плоскими фасадами, коричневыми фасадами, гранитной столешницей, зеленым фартуком, фартуком из каменной плиты, техникой из нержавеющей стали, светлым паркетным полом, зеленой столешницей и островом
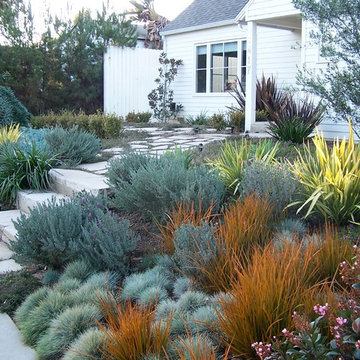
After a tear-down/remodel we were left with a west facing sloped front yard without much privacy from the street, a blank palette as it were. Re purposed concrete was used to create an entrance way and a seating area. Colorful drought tolerant trees and plants were used strategically to screen out unwanted views, and to frame the beauty of the new landscape. This yard is an example of low water, low maintenance without looking like grandmas cactus garden.
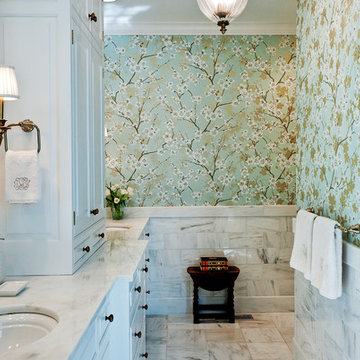
Danby marble tiles laid with staggered joints form the wainscot and shower in this master bath. The photo was taken by Shannon Fontaine.
Идея дизайна: ванная комната среднего размера в классическом стиле с мраморной столешницей, врезной раковиной, белыми фасадами, мраморным полом и разноцветными стенами
Идея дизайна: ванная комната среднего размера в классическом стиле с мраморной столешницей, врезной раковиной, белыми фасадами, мраморным полом и разноцветными стенами
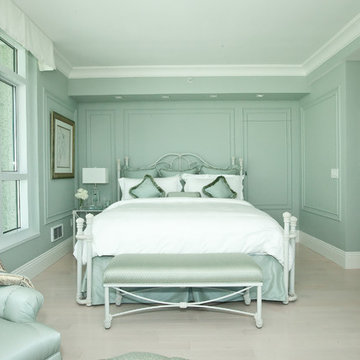
Soma Penthouse Master Bedroom.
A monochromatic soothing color creates a sanctuary away from the hustle-bustle of the city. All custom designed. A sofit was built to house indirect lighting and "an invisible door" (which looks part of the wall) leads to "a sex in the city" closet. This room is on over 2K ideabooks and got us the "2012 Best Of" award.
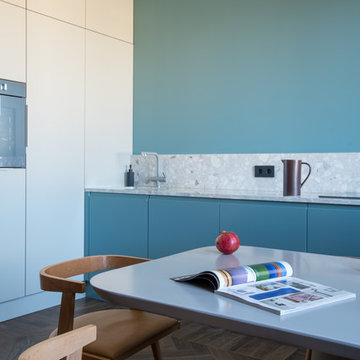
Свежая идея для дизайна: прямая кухня среднего размера в современном стиле с плоскими фасадами, синими фасадами, синим фартуком, паркетным полом среднего тона, коричневым полом, серой столешницей и столешницей терраццо без острова - отличное фото интерьера

Bathroom Remodel in Melrose, MA, transitional, leaning traditional. Maple wood double sink vanity with a light gray painted finish, black slate-look porcelain floor tile, honed marble countertop, custom shower with wall niche, honed marble 3x6 shower tile and pencil liner, matte black faucets and shower fixtures, dark bronze cabinet hardware.

Bathroom remodel. Wanted to keep the vintage charm with new refreshed finishes. New marble flooring, new claw foot tub, custom glass shower.
Стильный дизайн: главная ванная комната среднего размера в классическом стиле с белыми фасадами, ванной на ножках, угловым душем, унитазом-моноблоком, белой плиткой, плиткой кабанчик, синими стенами, накладной раковиной, мраморной столешницей, разноцветным полом, душем с распашными дверями, белой столешницей, нишей, тумбой под одну раковину, напольной тумбой, панелями на стенах и фасадами с утопленной филенкой - последний тренд
Стильный дизайн: главная ванная комната среднего размера в классическом стиле с белыми фасадами, ванной на ножках, угловым душем, унитазом-моноблоком, белой плиткой, плиткой кабанчик, синими стенами, накладной раковиной, мраморной столешницей, разноцветным полом, душем с распашными дверями, белой столешницей, нишей, тумбой под одну раковину, напольной тумбой, панелями на стенах и фасадами с утопленной филенкой - последний тренд

Complete ADU Build; Framing, drywall, insulation, carpentry and all required electrical and plumbing needs per the ADU build. Installation of all tile; Kitchen flooring and backsplash. Installation of hardwood flooring and base molding. Installation of all Kitchen cabinets as well as a fresh paint to finish.

Shannon McGrath
Идея дизайна: открытая гостиная комната среднего размера в современном стиле с бетонным полом и белыми стенами
Идея дизайна: открытая гостиная комната среднего размера в современном стиле с бетонным полом и белыми стенами

Пример оригинального дизайна: гостевая спальня среднего размера, (комната для гостей) в современном стиле с разноцветными стенами, паркетным полом среднего тона, коричневым полом и обоями на стенах

This side entry is most-used in this busy family home with 4 kids, lots of visitors and a big dog . Re-arranging the space to include an open center Mudroom area, with elbow room for all, was the key. Kids' PR on the left, walk-in pantry next to the Kitchen, and a double door coat closet add to the functional storage.
Space planning and cabinetry: Jennifer Howard, JWH
Cabinet Installation: JWH Construction Management
Photography: Tim Lenz.
Фото – бирюзовые интерьеры и экстерьеры среднего размера
9


















