Фото – бирюзовые интерьеры и экстерьеры среднего размера

На фото: металлическая лестница на больцах, среднего размера в стиле лофт с бетонными ступенями, металлическими перилами и кирпичными стенами

Foto: Federico Villa Studio
Идея дизайна: отдельная, угловая кухня среднего размера в скандинавском стиле с врезной мойкой, фасадами с утопленной филенкой, зелеными фасадами, столешницей из кварцевого агломерата, серым фартуком, фартуком из кварцевого агломерата, техникой из нержавеющей стали, полом из керамогранита, разноцветным полом и серой столешницей без острова
Идея дизайна: отдельная, угловая кухня среднего размера в скандинавском стиле с врезной мойкой, фасадами с утопленной филенкой, зелеными фасадами, столешницей из кварцевого агломерата, серым фартуком, фартуком из кварцевого агломерата, техникой из нержавеющей стали, полом из керамогранита, разноцветным полом и серой столешницей без острова

2019 Addition/Remodel by Steven Allen Designs, LLC - Featuring Clean Subtle lines + 42" Front Door + 48" Italian Tiles + Quartz Countertops + Custom Shaker Cabinets + Oak Slat Wall and Trim Accents + Design Fixtures + Artistic Tiles + Wild Wallpaper + Top of Line Appliances

A new pool house structure for a young family, featuring a space for family gatherings and entertaining. The highlight of the structure is the featured 2 sliding glass walls, which opens the structure directly to the adjacent pool deck. The space also features a fireplace, indoor kitchen, and bar seating with additional flip-up windows.

This stunning master bathroom started with a creative reconfiguration of space, but it’s the wall of shimmering blue dimensional tile that really makes this a “statement” bathroom.
The homeowners’, parents of two boys, wanted to add a master bedroom and bath onto the main floor of their classic mid-century home. Their objective was to be close to their kids’ rooms, but still have a quiet and private retreat.
To obtain space for the master suite, the construction was designed to add onto the rear of their home. This was done by expanding the interior footprint into their existing outside corner covered patio. To create a sizeable suite, we also utilized the current interior footprint of their existing laundry room, adjacent to the patio. The design also required rebuilding the exterior walls of the kitchen nook which was adjacent to the back porch. Our clients rounded out the updated rear home design by installing all new windows along the back wall of their living and dining rooms.
Once the structure was formed, our design team worked with the homeowners to fill in the space with luxurious elements to form their desired retreat with universal design in mind. The selections were intentional, mixing modern-day comfort and amenities with 1955 architecture.
The shower was planned to be accessible and easy to use at the couple ages in place. Features include a curb-less, walk-in shower with a wide shower door. We also installed two shower fixtures, a handheld unit and showerhead.
To brighten the room without sacrificing privacy, a clearstory window was installed high in the shower and the room is topped off with a skylight.
For ultimate comfort, heated floors were installed below the silvery gray wood-plank floor tiles which run throughout the entire room and into the shower! Additional features include custom cabinetry in rich walnut with horizontal grain and white quartz countertops. In the shower, oversized white subway tiles surround a mermaid-like soft-blue tile niche, and at the vanity the mirrors are surrounded by boomerang-shaped ultra-glossy marine blue tiles. These create a dramatic focal point. Serene and spectacular.

Glass octagon tile
Идея дизайна: ванная комната среднего размера в морском стиле с плоскими фасадами, серыми фасадами, угловым душем, унитазом-моноблоком, синей плиткой, керамической плиткой, синими стенами, полом из керамогранита, врезной раковиной, столешницей из искусственного кварца, серым полом, душем с раздвижными дверями, белой столешницей, тумбой под одну раковину, напольной тумбой, потолком из вагонки и панелями на части стены
Идея дизайна: ванная комната среднего размера в морском стиле с плоскими фасадами, серыми фасадами, угловым душем, унитазом-моноблоком, синей плиткой, керамической плиткой, синими стенами, полом из керамогранита, врезной раковиной, столешницей из искусственного кварца, серым полом, душем с раздвижными дверями, белой столешницей, тумбой под одну раковину, напольной тумбой, потолком из вагонки и панелями на части стены

Стильный дизайн: главная ванная комната среднего размера в стиле неоклассика (современная классика) с фасадами в стиле шейкер, белыми фасадами, душем без бортиков, унитазом-моноблоком, мраморной плиткой, мраморным полом, врезной раковиной, мраморной столешницей, душем с распашными дверями, тумбой под две раковины, подвесной тумбой и сводчатым потолком - последний тренд
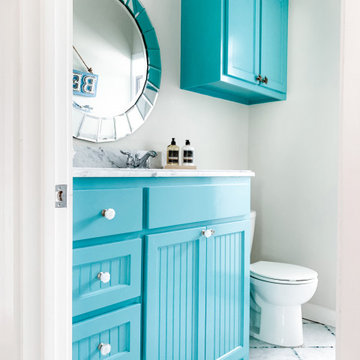
This is our beach house which is available through VRBO #1837646, it is located in Galveston TX, the house sleeps 10, is a four bedroom 3 bath home.

Designed and constructed by Los Angeles architect, John Southern and his firm Urban Operations, the Slice and Fold House is a contemporary hillside home in the cosmopolitan neighborhood of Highland Park. Nestling into its steep hillside site, the house steps gracefully up the sloping topography, and provides outdoor space for every room without additional sitework. The first floor is conceived as an open plan, and features strategically located light-wells that flood the home with sunlight from above. On the second floor, each bedroom has access to outdoor space, decks and an at-grade patio, which opens onto a landscaped backyard. The home also features a roof deck inspired by Le Corbusier’s early villas, and where one can see Griffith Park and the San Gabriel Mountains in the distance.
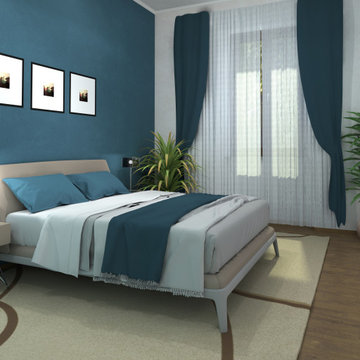
Стильный дизайн: хозяйская спальня среднего размера в стиле модернизм с синими стенами, полом из керамогранита и коричневым полом - последний тренд
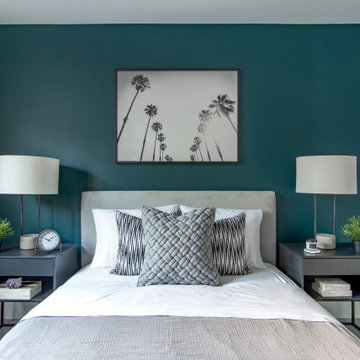
На фото: гостевая спальня среднего размера, (комната для гостей) в современном стиле с зелеными стенами и серым полом с
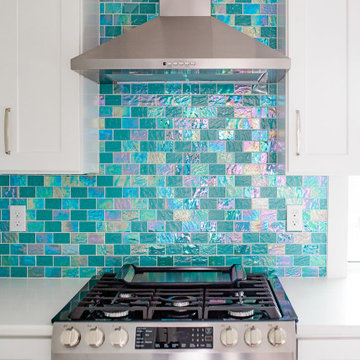
The kitchen is a dream! We chose to tile the whole of the back wall with a pretty iridescent teal glass tile. When it catches the light you can see so many pretty colors! A super quiet stainless steel hood sits on top of it. The cabinets are white shaker style and we flanked the sides with you guessed it - shiplap!
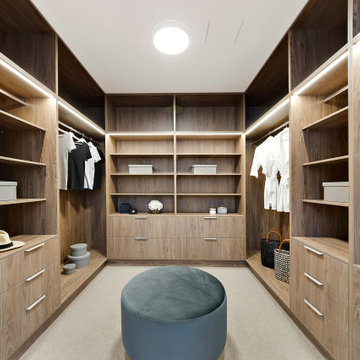
Simple, spacious robe for two. A mixture of open and closed storage, utilising every corner.
Стильный дизайн: гардеробная комната среднего размера, унисекс в современном стиле с открытыми фасадами, фасадами цвета дерева среднего тона, ковровым покрытием и серым полом - последний тренд
Стильный дизайн: гардеробная комната среднего размера, унисекс в современном стиле с открытыми фасадами, фасадами цвета дерева среднего тона, ковровым покрытием и серым полом - последний тренд

Стильный дизайн: главная ванная комната среднего размера в современном стиле с плоскими фасадами, светлыми деревянными фасадами, накладной ванной, зеленой плиткой, керамической плиткой, полом из сланца, монолитной раковиной, столешницей из искусственного камня, открытым душем, белой столешницей, тумбой под две раковины, подвесной тумбой, балками на потолке, сводчатым потолком и черным полом - последний тренд

Kitchen overview with ShelfGenie solutions on display.
На фото: отдельная, п-образная кухня среднего размера в классическом стиле с врезной мойкой, гранитной столешницей, техникой из нержавеющей стали, темным паркетным полом, коричневым полом и разноцветной столешницей
На фото: отдельная, п-образная кухня среднего размера в классическом стиле с врезной мойкой, гранитной столешницей, техникой из нержавеющей стали, темным паркетным полом, коричневым полом и разноцветной столешницей

The client derived inspiration for her new shower from a photo featuring a multi-colored tile floor. Using this photo, Gayler Design Build custom-designed a shower pan that incorporated six different colors of 4-inch hexagon tiles by Lunada Bay. These tiles were beautifully combined and laid in a “dark to light” pattern effectively transforming the shower into a work of art. Contributing to the room’s classic and timeless bathroom design was the shower walls that were designed in cotton white 3x6 subway tiles with grey grout. An elongated, oversized shower niche completed the look providing just the right space for necessary soap and shampoo bottles.

Пример оригинального дизайна: комната для малыша среднего размера: освещение в современном стиле с синими стенами, паркетным полом среднего тона, коричневым полом, потолком с обоями и обоями на стенах для мальчика

Стильный дизайн: главная ванная комната среднего размера в современном стиле с плоскими фасадами, душем над ванной, зеленой плиткой, белой плиткой, белыми стенами, белой столешницей, тумбой под две раковины, подвесной тумбой, светлыми деревянными фасадами, полновстраиваемой ванной, раздельным унитазом, керамической плиткой, полом из керамической плитки, врезной раковиной, серым полом и душем с распашными дверями - последний тренд
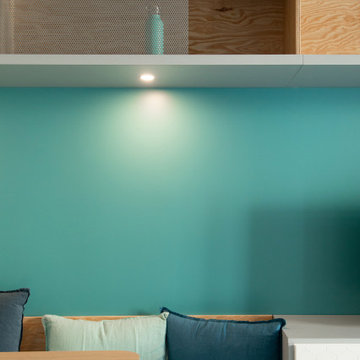
détail meuble sur mesure , banc
Стильный дизайн: открытая гостиная комната среднего размера в стиле модернизм с синими стенами, светлым паркетным полом и отдельно стоящим телевизором без камина - последний тренд
Стильный дизайн: открытая гостиная комната среднего размера в стиле модернизм с синими стенами, светлым паркетным полом и отдельно стоящим телевизором без камина - последний тренд

Make your opulent green bathroom dreams a reality by decking it out from floor to ceiling in our lush green 2x6 and hexagon tile.
DESIGN
Claire Thomas
Tile Shown: 2x6 & 6" Hexagon in Evergreen
Фото – бирюзовые интерьеры и экстерьеры среднего размера
5


















