Фото – бирюзовые интерьеры и экстерьеры класса люкс
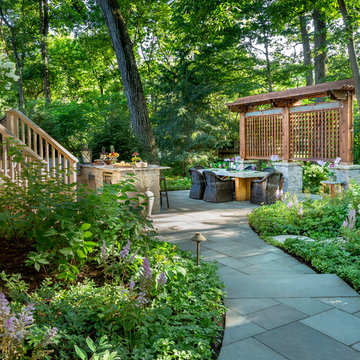
Outdoor kitchen, lattice screen and more serenity.
Стильный дизайн: тенистый, летний участок и сад на заднем дворе в классическом стиле с садовой дорожкой или калиткой и покрытием из каменной брусчатки - последний тренд
Стильный дизайн: тенистый, летний участок и сад на заднем дворе в классическом стиле с садовой дорожкой или калиткой и покрытием из каменной брусчатки - последний тренд
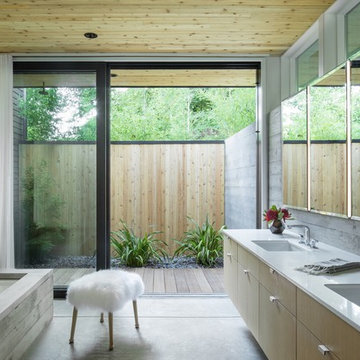
Свежая идея для дизайна: ванная комната в стиле ретро с светлыми деревянными фасадами, полновстраиваемой ванной, врезной раковиной, серым полом, белой столешницей и плоскими фасадами - отличное фото интерьера
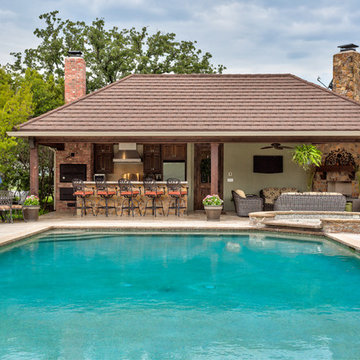
Pool house with rock fireplace, outdoor bar and seating and outdoor kitchen.
Источник вдохновения для домашнего уюта: большой спортивный, прямоугольный бассейн на заднем дворе в классическом стиле с покрытием из плитки и домиком у бассейна
Источник вдохновения для домашнего уюта: большой спортивный, прямоугольный бассейн на заднем дворе в классическом стиле с покрытием из плитки и домиком у бассейна
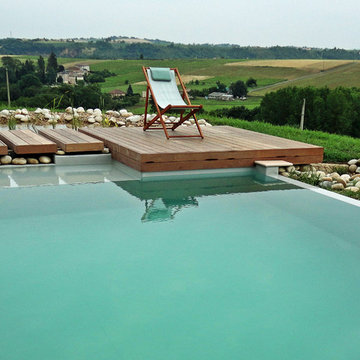
Стильный дизайн: естественный, прямоугольный бассейн среднего размера на заднем дворе в средиземноморском стиле с покрытием из плитки - последний тренд

На фото: главная ванная комната в стиле неоклассика (современная классика) с врезной раковиной, темными деревянными фасадами, открытым душем, унитазом-моноблоком, бежевой плиткой, каменной плиткой, бежевыми стенами, полом из галечной плитки, душем с распашными дверями и фасадами с утопленной филенкой
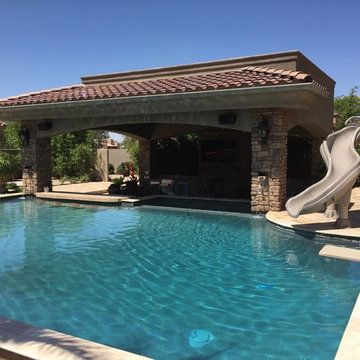
“Big Daddy Construction & Design" is a full service construction company with seasoned leadership and over 20 years of contracting experience in the Phoenix area. “Big Daddy” offers it's services as a viable alternative to business as usual in Arizona’s construction industry.
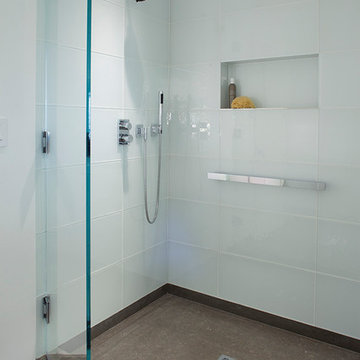
Michael Merrill Design Studio enlarged this downstairs bathroom, which now has a spa-like atmosphere to serve pool guests as well as houseguests. Over-scaled tile floors and architectural glass tiled walls impart a dramatic modernity to the space. Note the polished stainless steel ledge in the shower niche.
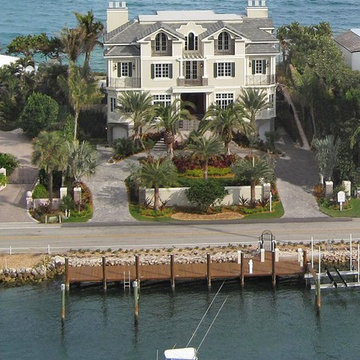
Aerial view of this 3-story custom home with an underground garage also shows the intracoastal side of the property that features a 80 foot dock with boat lift. The exterior is constructed of stucco simulated clapboard siding and cement simulated slate tile roof. Azek synthetic lumber was used on the exterior of the house, which also boasts trim with aluminum shutters, hurricane impact windows and doors and a concrete paver drive way. Custom home built by Robelen Hanna Homes.

Carrara Marble is used as an elegant touch to the shower curb for this walk-in shower.
Свежая идея для дизайна: маленькая ванная комната в классическом стиле с фасадами с утопленной филенкой, темными деревянными фасадами, душем в нише, унитазом-моноблоком, синей плиткой, керамической плиткой, синими стенами, полом из керамической плитки, душевой кабиной, накладной раковиной, мраморной столешницей, белым полом, душем с распашными дверями, белой столешницей, нишей, тумбой под одну раковину, встроенной тумбой и обоями на стенах для на участке и в саду - отличное фото интерьера
Свежая идея для дизайна: маленькая ванная комната в классическом стиле с фасадами с утопленной филенкой, темными деревянными фасадами, душем в нише, унитазом-моноблоком, синей плиткой, керамической плиткой, синими стенами, полом из керамической плитки, душевой кабиной, накладной раковиной, мраморной столешницей, белым полом, душем с распашными дверями, белой столешницей, нишей, тумбой под одну раковину, встроенной тумбой и обоями на стенах для на участке и в саду - отличное фото интерьера

Hood House is a playful protector that respects the heritage character of Carlton North whilst celebrating purposeful change. It is a luxurious yet compact and hyper-functional home defined by an exploration of contrast: it is ornamental and restrained, subdued and lively, stately and casual, compartmental and open.
For us, it is also a project with an unusual history. This dual-natured renovation evolved through the ownership of two separate clients. Originally intended to accommodate the needs of a young family of four, we shifted gears at the eleventh hour and adapted a thoroughly resolved design solution to the needs of only two. From a young, nuclear family to a blended adult one, our design solution was put to a test of flexibility.
The result is a subtle renovation almost invisible from the street yet dramatic in its expressive qualities. An oblique view from the northwest reveals the playful zigzag of the new roof, the rippling metal hood. This is a form-making exercise that connects old to new as well as establishing spatial drama in what might otherwise have been utilitarian rooms upstairs. A simple palette of Australian hardwood timbers and white surfaces are complimented by tactile splashes of brass and rich moments of colour that reveal themselves from behind closed doors.
Our internal joke is that Hood House is like Lazarus, risen from the ashes. We’re grateful that almost six years of hard work have culminated in this beautiful, protective and playful house, and so pleased that Glenda and Alistair get to call it home.
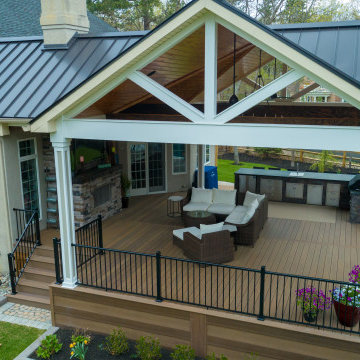
Expansive outdoor living space including fireplace, outdoor kitchen, stained wood ceiling, post and beam
Свежая идея для дизайна: огромная терраса на заднем дворе, на первом этаже в стиле рустика с навесом и металлическими перилами - отличное фото интерьера
Свежая идея для дизайна: огромная терраса на заднем дворе, на первом этаже в стиле рустика с навесом и металлическими перилами - отличное фото интерьера

The living room features floor to ceiling windows with big views of the Cascades from Mt. Bachelor to Mt. Jefferson through the tops of tall pines and carved-out view corridors. The open feel is accentuated with steel I-beams supporting glulam beams, allowing the roof to float over clerestory windows on three sides.
The massive stone fireplace acts as an anchor for the floating glulam treads accessing the lower floor. A steel channel hearth, mantel, and handrail all tie in together at the bottom of the stairs with the family room fireplace. A spiral duct flue allows the fireplace to stop short of the tongue and groove ceiling creating a tension and adding to the lightness of the roof plane.

Modern Farmhouse bright and airy, large master bathroom. Marble flooring, tile work, and quartz countertops with shiplap accents and a free-standing bath.

Kitchen
На фото: большая п-образная кухня в современном стиле с плоскими фасадами, черными фасадами, черной техникой, бетонным полом, островом, серым полом, врезной мойкой, мраморной столешницей и черной столешницей
На фото: большая п-образная кухня в современном стиле с плоскими фасадами, черными фасадами, черной техникой, бетонным полом, островом, серым полом, врезной мойкой, мраморной столешницей и черной столешницей

This serene bathroom has a steam room with a custom chaise designed after the owner's body for the perfect spa experience.
Идея дизайна: большая главная ванная комната с серыми фасадами, двойным душем, раздельным унитазом, серой плиткой, мраморной плиткой, белыми стенами, полом из известняка, врезной раковиной, столешницей из известняка, серым полом, душем с распашными дверями, серой столешницей и фасадами с утопленной филенкой
Идея дизайна: большая главная ванная комната с серыми фасадами, двойным душем, раздельным унитазом, серой плиткой, мраморной плиткой, белыми стенами, полом из известняка, врезной раковиной, столешницей из известняка, серым полом, душем с распашными дверями, серой столешницей и фасадами с утопленной филенкой
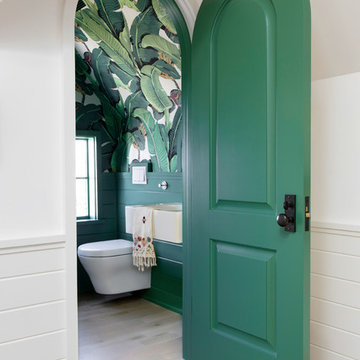
Austin Victorian by Chango & Co.
Architectural Advisement & Interior Design by Chango & Co.
Architecture by William Hablinski
Construction by J Pinnelli Co.
Photography by Sarah Elliott
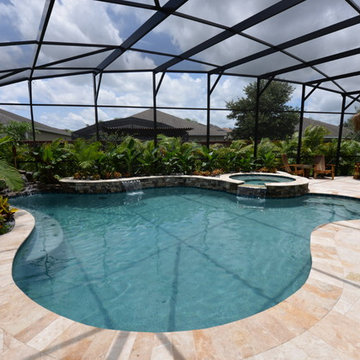
A gorgeous and spacious, free-form shaped pool – designed to maximize every inch of this backyard. This gunite, in-ground pool, includes a spa with a spillway, a sheer descent, and rock water features. It provides serene sounds to block white noise that’s around the area. From the interior finish, down to the waterline tile, every detail makes this pool one for the books.

Стильный дизайн: ванная комната среднего размера в современном стиле с плоскими фасадами, коричневыми фасадами, бежевым полом, отдельно стоящей ванной, душем без бортиков, инсталляцией, синей плиткой, стеклянной плиткой, синими стенами, полом из мозаичной плитки, подвесной раковиной, столешницей из искусственного кварца, душем с распашными дверями и белой столешницей - последний тренд

Jessie Preza
Источник вдохновения для домашнего уюта: кухня в классическом стиле с белыми фасадами, техникой под мебельный фасад, паркетным полом среднего тона, островом, деревянной столешницей, коричневым полом, коричневой столешницей, одинарной мойкой, белым фартуком, фартуком из керамогранитной плитки, фасадами в стиле шейкер и мойкой у окна
Источник вдохновения для домашнего уюта: кухня в классическом стиле с белыми фасадами, техникой под мебельный фасад, паркетным полом среднего тона, островом, деревянной столешницей, коричневым полом, коричневой столешницей, одинарной мойкой, белым фартуком, фартуком из керамогранитной плитки, фасадами в стиле шейкер и мойкой у окна

In the master bedroom, we decided to paint the original ceiling to brighten the space. The doors are custom designed to match the living room. There are sliding screens that pocket into the wall.
Фото – бирюзовые интерьеры и экстерьеры класса люкс
7


















