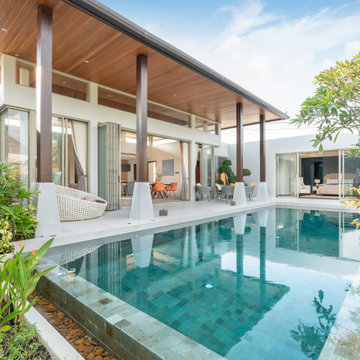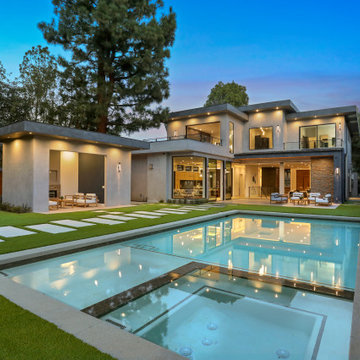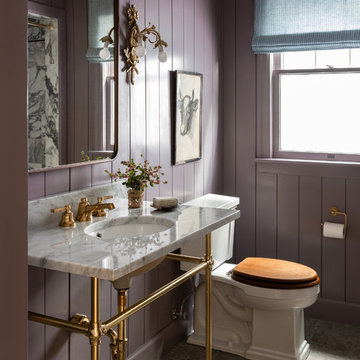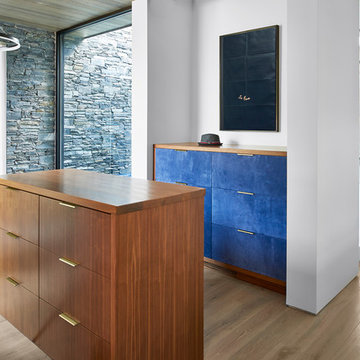Фото – бирюзовые интерьеры и экстерьеры класса люкс

Builder: J. Peterson Homes
Interior Design: Vision Interiors by Visbeen
Photographer: Ashley Avila Photography
The best of the past and present meet in this distinguished design. Custom craftsmanship and distinctive detailing give this lakefront residence its vintage flavor while an open and light-filled floor plan clearly mark it as contemporary. With its interesting shingled roof lines, abundant windows with decorative brackets and welcoming porch, the exterior takes in surrounding views while the interior meets and exceeds contemporary expectations of ease and comfort. The main level features almost 3,000 square feet of open living, from the charming entry with multiple window seats and built-in benches to the central 15 by 22-foot kitchen, 22 by 18-foot living room with fireplace and adjacent dining and a relaxing, almost 300-square-foot screened-in porch. Nearby is a private sitting room and a 14 by 15-foot master bedroom with built-ins and a spa-style double-sink bath with a beautiful barrel-vaulted ceiling. The main level also includes a work room and first floor laundry, while the 2,165-square-foot second level includes three bedroom suites, a loft and a separate 966-square-foot guest quarters with private living area, kitchen and bedroom. Rounding out the offerings is the 1,960-square-foot lower level, where you can rest and recuperate in the sauna after a workout in your nearby exercise room. Also featured is a 21 by 18-family room, a 14 by 17-square-foot home theater, and an 11 by 12-foot guest bedroom suite.

Beautiful bathroom cabinetry with unique wire mesh panels and a center window seat marks one section of the Master Bathroom.
Пример оригинального дизайна: большая главная ванная комната в классическом стиле с белыми фасадами, белыми стенами, мраморным полом и белым полом
Пример оригинального дизайна: большая главная ванная комната в классическом стиле с белыми фасадами, белыми стенами, мраморным полом и белым полом

Welcome to DreamCoast Builders, your premier destination for luxury home transformations in Clearwater Fl., Tampa, and the 33756 area. Specializing in remodeling, custom homes, and home additions, we turn your dreams into reality. From modern houses with exquisite exteriors to backyard oases featuring swimming pools and lush plants, our expertise encompasses every aspect of home design. With meticulous attention to detail, we bring your remodeling ideas to life, whether it's installing glass windows, designing roof pillars, or selecting the perfect furnishings like chairs, sofas, and cushions. Illuminate your space with stylish side lamps, ceiling lights, and floor lights, while adding personality with wall canvases and curtains. Experience luxury living with marble floors and bespoke touches that make your home truly unique. Contact DreamCoast Builders today and let us create the luxury house of your dreams.

The Carrara marble windowsill ledge creates design touch in the quaint guest bathroom.
Свежая идея для дизайна: маленькая ванная комната в классическом стиле с фасадами с утопленной филенкой, темными деревянными фасадами, душем в нише, унитазом-моноблоком, синей плиткой, керамической плиткой, синими стенами, полом из керамической плитки, душевой кабиной, накладной раковиной, мраморной столешницей, белым полом, душем с распашными дверями, белой столешницей, нишей, тумбой под одну раковину, встроенной тумбой и обоями на стенах для на участке и в саду - отличное фото интерьера
Свежая идея для дизайна: маленькая ванная комната в классическом стиле с фасадами с утопленной филенкой, темными деревянными фасадами, душем в нише, унитазом-моноблоком, синей плиткой, керамической плиткой, синими стенами, полом из керамической плитки, душевой кабиной, накладной раковиной, мраморной столешницей, белым полом, душем с распашными дверями, белой столешницей, нишей, тумбой под одну раковину, встроенной тумбой и обоями на стенах для на участке и в саду - отличное фото интерьера

Une belle et grande maison de l’Île Saint Denis, en bord de Seine. Ce qui aura constitué l’un de mes plus gros défis ! Madame aime le pop, le rose, le batik, les 50’s-60’s-70’s, elle est tendre, romantique et tient à quelques références qui ont construit ses souvenirs de maman et d’amoureuse. Monsieur lui, aime le minimalisme, le minéral, l’art déco et les couleurs froides (et le rose aussi quand même!). Tous deux aiment les chats, les plantes, le rock, rire et voyager. Ils sont drôles, accueillants, généreux, (très) patients mais (super) perfectionnistes et parfois difficiles à mettre d’accord ?
Et voilà le résultat : un mix and match de folie, loin de mes codes habituels et du Wabi-sabi pur et dur, mais dans lequel on retrouve l’essence absolue de cette démarche esthétique japonaise : donner leur chance aux objets du passé, respecter les vibrations, les émotions et l’intime conviction, ne pas chercher à copier ou à être « tendance » mais au contraire, ne jamais oublier que nous sommes des êtres uniques qui avons le droit de vivre dans un lieu unique. Que ce lieu est rare et inédit parce que nous l’avons façonné pièce par pièce, objet par objet, motif par motif, accord après accord, à notre image et selon notre cœur. Cette maison de bord de Seine peuplée de trouvailles vintage et d’icônes du design respire la bonne humeur et la complémentarité de ce couple de clients merveilleux qui resteront des amis. Des clients capables de franchir l’Atlantique pour aller chercher des miroirs que je leur ai proposés mais qui, le temps de passer de la conception à la réalisation, sont sold out en France. Des clients capables de passer la journée avec nous sur le chantier, mètre et niveau à la main, pour nous aider à traquer la perfection dans les finitions. Des clients avec qui refaire le monde, dans la quiétude du jardin, un verre à la main, est un pur moment de bonheur. Merci pour votre confiance, votre ténacité et votre ouverture d’esprit. ????

Material expression and exterior finishes were carefully selected to reduce the apparent size of the house, last through many years, and add warmth and human scale to the home. The unique siding system is made up of different widths and depths of western red cedar, complementing the vision of the structure's wings which are balanced, not symmetrical. The exterior materials include a burn brick base, powder-coated steel, cedar, acid-washed concrete and Corten steel planters.

The curvature of the staircase gradually leads to a grand reveal of the yard and green space.
Пример оригинального дизайна: огромная изогнутая бетонная лестница в стиле неоклассика (современная классика) с бетонными ступенями и металлическими перилами
Пример оригинального дизайна: огромная изогнутая бетонная лестница в стиле неоклассика (современная классика) с бетонными ступенями и металлическими перилами

Источник вдохновения для домашнего уюта: большой двор на заднем дворе в стиле модернизм с настилом и навесом

Пример оригинального дизайна: столовая в современном стиле с белыми стенами, полом из фанеры, стандартным камином, фасадом камина из камня и коричневым полом

Beautiful open floor plan with vaulted ceilings and an office niche. Norman Sizemore photographer
Источник вдохновения для домашнего уюта: кабинет в стиле ретро с темным паркетным полом, угловым камином, фасадом камина из кирпича, встроенным рабочим столом, коричневым полом и сводчатым потолком
Источник вдохновения для домашнего уюта: кабинет в стиле ретро с темным паркетным полом, угловым камином, фасадом камина из кирпича, встроенным рабочим столом, коричневым полом и сводчатым потолком

Стильный дизайн: огромная веранда на заднем дворе в стиле неоклассика (современная классика) с защитой от солнца, перилами из тросов и зоной барбекю - последний тренд

Eclectic Style kitchen with a Modern twist. Done using our Shaker style doors in a custom Sherwin Williams paint color.
Пример оригинального дизайна: угловая кухня среднего размера в стиле фьюжн с обеденным столом, фасадами в стиле шейкер, синими фасадами, столешницей из кварцевого агломерата, белым фартуком, фартуком из керамической плитки, техникой из нержавеющей стали, полом из винила, островом, белой столешницей, с полувстраиваемой мойкой (с передним бортиком) и коричневым полом
Пример оригинального дизайна: угловая кухня среднего размера в стиле фьюжн с обеденным столом, фасадами в стиле шейкер, синими фасадами, столешницей из кварцевого агломерата, белым фартуком, фартуком из керамической плитки, техникой из нержавеющей стали, полом из винила, островом, белой столешницей, с полувстраиваемой мойкой (с передним бортиком) и коричневым полом

Beautiful, modern estate in Austin Texas. Stunning views from the outdoor kitchen and back porch. Chef's kitchen with unique island and entertaining spaces. Tons of storage and organized master closet.

Свежая идея для дизайна: главная ванная комната среднего размера в современном стиле с плоскими фасадами, светлыми деревянными фасадами, душем в нише, унитазом-моноблоком, серой плиткой, мраморной плиткой, белыми стенами, мраморным полом, врезной раковиной, мраморной столешницей, серым полом, открытым душем, серой столешницей, нишей, тумбой под две раковины и подвесной тумбой - отличное фото интерьера

Elegant Dining Room
На фото: отдельная столовая среднего размера в классическом стиле с желтыми стенами, темным паркетным полом, стандартным камином, фасадом камина из камня, коричневым полом и обоями на стенах
На фото: отдельная столовая среднего размера в классическом стиле с желтыми стенами, темным паркетным полом, стандартным камином, фасадом камина из камня, коричневым полом и обоями на стенах

Modern farmhouse designs by Jessica Koltun in Dallas, TX. Light oak floors, navy cabinets, blue cabinets, chrome fixtures, gold mirrors, subway tile, zellige square tile, black vertical fireplace tile, black wall sconces, gold chandeliers, gold hardware, navy blue wall tile, marble hex tile, marble geometric tile, modern style, contemporary, modern tile, interior design, real estate, for sale, luxury listing, dark shaker doors, blue shaker cabinets, white subway shower

Modern heated pool and spa
Стильный дизайн: большой прямоугольный бассейн на заднем дворе в современном стиле с джакузи и покрытием из бетонных плит - последний тренд
Стильный дизайн: большой прямоугольный бассейн на заднем дворе в современном стиле с джакузи и покрытием из бетонных плит - последний тренд

brass hardware, old house, tudor house,
Свежая идея для дизайна: ванная комната в классическом стиле с фиолетовыми стенами, врезной раковиной, серым полом и белой столешницей - отличное фото интерьера
Свежая идея для дизайна: ванная комната в классическом стиле с фиолетовыми стенами, врезной раковиной, серым полом и белой столешницей - отличное фото интерьера

Пример оригинального дизайна: большая гардеробная унисекс в современном стиле с плоскими фасадами, светлым паркетным полом, синими фасадами и бежевым полом

Visit The Korina 14803 Como Circle or call 941 907.8131 for additional information.
3 bedrooms | 4.5 baths | 3 car garage | 4,536 SF
The Korina is John Cannon’s new model home that is inspired by a transitional West Indies style with a contemporary influence. From the cathedral ceilings with custom stained scissor beams in the great room with neighboring pristine white on white main kitchen and chef-grade prep kitchen beyond, to the luxurious spa-like dual master bathrooms, the aesthetics of this home are the epitome of timeless elegance. Every detail is geared toward creating an upscale retreat from the hectic pace of day-to-day life. A neutral backdrop and an abundance of natural light, paired with vibrant accents of yellow, blues, greens and mixed metals shine throughout the home.
Фото – бирюзовые интерьеры и экстерьеры класса люкс
4


















