Фото – белые интерьеры и экстерьеры со средним бюджетом

Источник вдохновения для домашнего уюта: маленькая ванная комната в стиле неоклассика (современная классика) с фасадами в стиле шейкер, серыми фасадами, душем без бортиков, раздельным унитазом, белой плиткой, керамогранитной плиткой, серыми стенами, полом из плитки под дерево, душевой кабиной, врезной раковиной, столешницей из искусственного кварца, коричневым полом, душем с распашными дверями, белой столешницей, тумбой под одну раковину и напольной тумбой для на участке и в саду
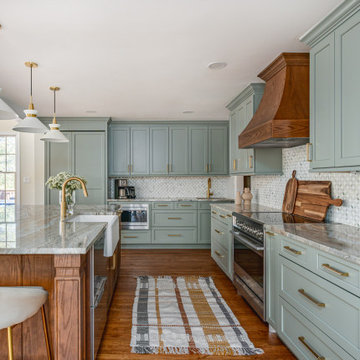
Hi everyone, I'm Sarah and Ogun we are here with fine line kitchens. So we are a couple working together. I do the interior design and remodeling of the space material selection meeting with the clients. And I handled operations outside, you know meaning all the construction work that is taking place the inside. The houses that we work in. I handle all the aspects of the construction, so today's project is very special. We're in Vienna and the client had a very big family. It's a family of seven that lives here. So we had a few aspects that we needed to keep in mind while designing this one. Having everybody be able to sit on the island. So we wanted plenty of seating all the way around. We didn't want anybody standing or anything like that. So what we did is we maximize the space. The center island is the biggest part of the kitchen. We use a natural stone to kind of give it a beautiful texture versus quartz. It's kind of standard white or kind of fabricated, so I wanted something very natural. We did this because I took my inspiration from the outside, so the inspiration if you look at the view right in front of me is there are so many greens there's a lot of brass accents and I wanted to bring this. Into this kitchen while designing it for my clients. She is very warm very. She wanted a very homey, comfy kind of look for the kitchen. So that's what we did today. As you can see, the cabinets are sage green, very light, so I still think it's a neutral, but it's a lighter color that again brings the outside in and we combine that with the oak right behind me so it's a slightly warm oak. It's not very dark. It's not very light. It's a medium brown and the same color went on the island. To kind of tie these two in and the backsplash, my favorite part is where you can see a little bit of design. It is, in my opinion still classic, but includes a pattern so the outside part is as we said in the beginning, is handled by my husband. I'd like him to speak a little bit about that. Thanks, Sarah, I want to talk to you guys a little bit about the construction part of this project. Originally this kitchen was located mostly in this area. They had their stove there sing. It was more of a peninsula layout in Sarah's and the customer vision they wanted. They wanted to get rid of the peninsula and they want to be able to have a huge island that can at least sit seven people because they're familiar with seven. So we wanted to make sure that we can achieve this design and bring it to life so that they can be happy with this layout. Some of the challenges we had, the house, the home being, you know, old home. There were a lot of you know the older electrical and plumbing that had to be replaced. We had to relocate the stove from here to this area. Over here we had put a nice foot fan that we had to relocate all the ductwork and the plumbing. Was being on the peninsula area. We had to relocate it to the center islands. So we achieved all this and kind of like bring it to bring in this kitchen up to date it looks beautiful. That's true, so yes, the old layout did not function for my clients because everything was kind of gathered on one side of the kitchen. So there was like a peninsula right there. So the end of this island kind of continued straight. And that was just the L shape. Kind of where everything was and there used to be another big table here, so they were using only kind of half of the space. So like I said at the beginning, our vision was to kind of feed everybody at the island, create some symmetry. 'cause I love that. So as you can see behind me, this is kind of the focal point symmetrical. Everything is kind of even we wanted to also panel the fridge here so it mimics the pantry and another size. So when you're looking at it, it is bringing again that symmetry back again. I hope you enjoyed this kitchen and this video and I'll see you soon. So how do you think this project turned out? It's nice. I like the color. I think it turned out nice. It's kind of like a little bit different color than what we always do. So I realize. Are you giving me a little bit of credit here that I did something different? Are you proud? I'm so proud of you. Other than that I like it. That they have kind of like a two sink. So if this was our kitchen, if we ever like you can have your own. I can have mine if we ever get into a fight then this can be like my own kitchen. Why are we gonna bring in a fight right now? So I'm cooking anyway. You're grilling most of the time, So what are you even talking about? My kitchen? That's my kitchen. You can just take the small sink. That's fine. It's always good to have your own space right there, so anyways. Thank you guys for watching. We hope to see you soon and if you have any questions please click the link below. It'll lead you to our website, house, YouTube and all of the social media is so nice to have you guys. We'll see you soon. Thanks bye bye-bye.

Removed the shower entrance wall and reduced to a knee wall. Custom Quartz Ultra on Knee wall Ledge and Vanity Top. Custom Niche with Soap Dish. White and Green Subway Tile (Vertical and Horizontal Lay) Black Shower Floor Tile. Also Includes a Custom Closet.

Свежая идея для дизайна: маленькая столовая в стиле неоклассика (современная классика) с с кухонным уголком, белыми стенами, паркетным полом среднего тона, коричневым полом и сводчатым потолком для на участке и в саду - отличное фото интерьера
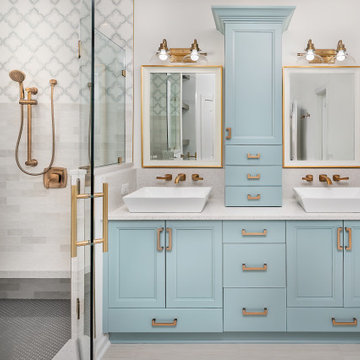
MUSE Residential, Inc., Concord, North Carolina, 2022 Regional CotY Award Winner, Residential Bath $25,000 to $50,000
Свежая идея для дизайна: главная ванная комната среднего размера в морском стиле с фасадами с утопленной филенкой, синими фасадами, врезной раковиной, столешницей из искусственного кварца, белым полом, душем с распашными дверями, белой столешницей, сиденьем для душа, тумбой под две раковины, встроенной тумбой и душем в нише - отличное фото интерьера
Свежая идея для дизайна: главная ванная комната среднего размера в морском стиле с фасадами с утопленной филенкой, синими фасадами, врезной раковиной, столешницей из искусственного кварца, белым полом, душем с распашными дверями, белой столешницей, сиденьем для душа, тумбой под две раковины, встроенной тумбой и душем в нише - отличное фото интерьера

In questo bagno di Casa DM abbiamo giocato con la riflessione dello specchio e con un rivestimento materico come il ceppo di gré.
Progetto: MID | architettura
Photo by: Roy Bisschops

Plan vasques autoportant avec meuble salle de bain suspendu en bois.
Miroir design sur mur salle de bain avec carrelage relief.
Идея дизайна: ванная комната среднего размера в скандинавском стиле с плоскими фасадами, фасадами цвета дерева среднего тона, накладной ванной, душем без бортиков, инсталляцией, бежевой плиткой, керамической плиткой, бежевыми стенами, полом из керамической плитки, душевой кабиной, подвесной раковиной, столешницей из искусственного камня, открытым душем, белой столешницей, тумбой под две раковины и подвесной тумбой
Идея дизайна: ванная комната среднего размера в скандинавском стиле с плоскими фасадами, фасадами цвета дерева среднего тона, накладной ванной, душем без бортиков, инсталляцией, бежевой плиткой, керамической плиткой, бежевыми стенами, полом из керамической плитки, душевой кабиной, подвесной раковиной, столешницей из искусственного камня, открытым душем, белой столешницей, тумбой под две раковины и подвесной тумбой
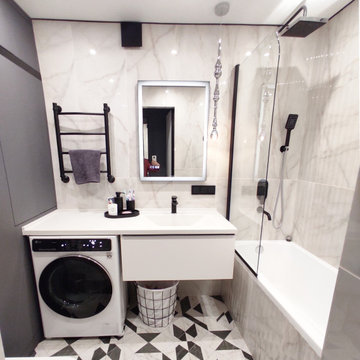
Стильный дизайн: маленькая главная, серо-белая ванная комната со стиральной машиной в современном стиле с плоскими фасадами, серыми фасадами, полновстраиваемой ванной, инсталляцией, белой плиткой, мраморной плиткой, белыми стенами, полом из керамогранита, монолитной раковиной, столешницей из искусственного камня, черным полом, белой столешницей, тумбой под одну раковину и подвесной тумбой для на участке и в саду - последний тренд

Finished Basement Salon
Идея дизайна: подвал в стиле кантри с выходом наружу, белыми стенами, полом из керамической плитки и коричневым полом
Идея дизайна: подвал в стиле кантри с выходом наружу, белыми стенами, полом из керамической плитки и коричневым полом

Contemporary Apartment Renovation in Westminster, London - Matt Finish Kitchen Silestone Worktops
Источник вдохновения для домашнего уюта: маленькая прямая кухня-гостиная в современном стиле с монолитной мойкой, плоскими фасадами, белыми фасадами, столешницей из акрилового камня, белым фартуком, фартуком из кварцевого агломерата, техникой из нержавеющей стали, паркетным полом среднего тона, желтым полом, белой столешницей и потолком с обоями без острова для на участке и в саду
Источник вдохновения для домашнего уюта: маленькая прямая кухня-гостиная в современном стиле с монолитной мойкой, плоскими фасадами, белыми фасадами, столешницей из акрилового камня, белым фартуком, фартуком из кварцевого агломерата, техникой из нержавеющей стали, паркетным полом среднего тона, желтым полом, белой столешницей и потолком с обоями без острова для на участке и в саду

На фото: большая угловая кухня у окна в стиле ретро с обеденным столом, двойной мойкой, плоскими фасадами, белыми фасадами, мраморной столешницей, светлым паркетным полом, островом, коричневым полом и белой столешницей с

Beautiful striated granite countertops play off the warm tones of the maple clad kitchen. Slab door and drawer front paired with sleek glass subway tiles nod towards mid century modern influences. Glass light fixtures and gold finishes contrast the cool grey tones of the countertop. Desk space is crafted out of the end of the cabinet run for quick mail sorting.

Wide subway tile is used to revamp this hall bathroom. Design and construction by Meadowlark Design + Build in Ann Arbor, Michigan. Professional photography by Sean Carter.

Источник вдохновения для домашнего уюта: главная ванная комната среднего размера в стиле модернизм с плоскими фасадами, светлыми деревянными фасадами, отдельно стоящей ванной, душем без бортиков, унитазом-моноблоком, зеленой плиткой, плиткой кабанчик, белыми стенами, полом из керамогранита, настольной раковиной, столешницей из искусственного кварца, серым полом, открытым душем, серой столешницей, тумбой под две раковины и подвесной тумбой

Источник вдохновения для домашнего уюта: большой тамбур в стиле кантри с белыми стенами, полом из сланца, поворотной входной дверью, черной входной дверью и черным полом
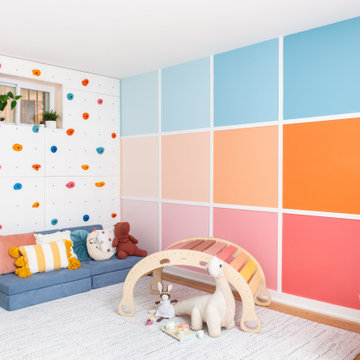
На фото: нейтральная детская с игровой среднего размера в современном стиле с разноцветными стенами, паркетным полом среднего тона и коричневым полом для ребенка от 4 до 10 лет с

L'objectif principal de ce projet était de transformer ce 2 pièces en 3 pièces, pour créer une chambre d'enfant.
Dans la nouvelle chambre parentale, plus petite, nous avons créé un dressing et un module de rangements sur mesure pour optimiser l'espace. L'espace nuit est délimité par un mur coloré @argilepeinture qui accentue l'ambiance cosy de la chambre.
Dans la chambre d'enfant, le parquet en chêne massif @laparquetterienouvelle apporte de la chaleur à cette pièce aux tons clairs.
La nouvelle cuisine, tendance et graphique, s'ouvre désormais sur le séjour.
Cette grande pièce de vie conviviale accueille un coin bureau et des rangements sur mesure pour répondre aux besoins de nos clients.
Quant à la salle d'eau, nous avons choisi des matériaux clairs pour apporter de la lumière à cet espace sans fenêtres.
Le résultat : un appartement haussmanien et dans l'air du temps où il fait bon vivre !

A jewel box of a powder room with board and batten wainscotting, floral wallpaper, and herringbone slate floors paired with brass and black accents and warm wood vanity.
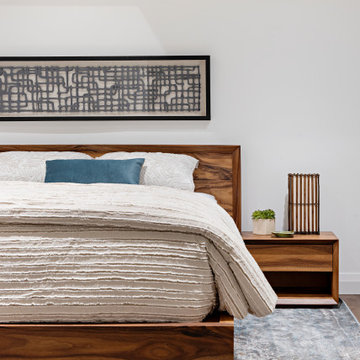
Стильный дизайн: гостевая спальня среднего размера, (комната для гостей) в современном стиле с белыми стенами - последний тренд
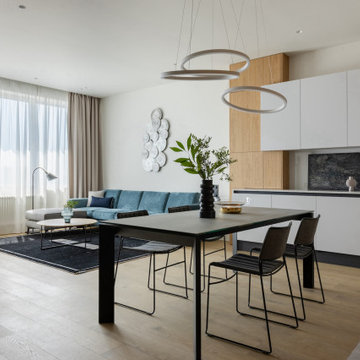
Центром кухни-гостиной стал большой сине-зеленый диван. Изначально планировалась модель нейтрального светло-серого оттенка, но при выборе образцов буквально влюбились в этот цвет. Кухня получилась строгой, но уютной. Нам удалось предусмотреть множество систем хранения — глубокие и узкие полочки, открытые и закрытые шкафы, — сохранив при этом ощущение простора и легкости
Фото – белые интерьеры и экстерьеры со средним бюджетом
7


















