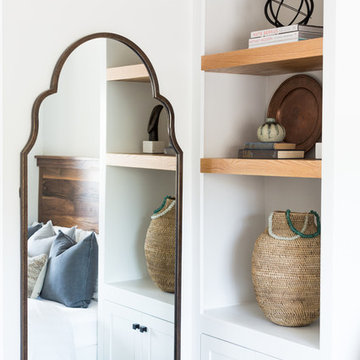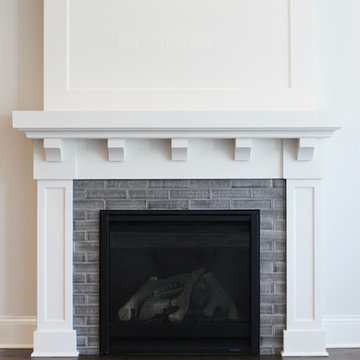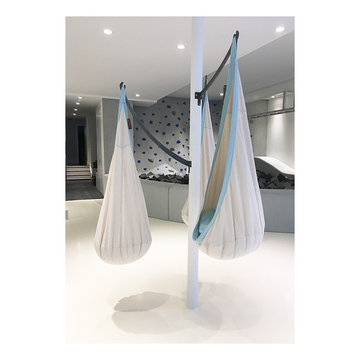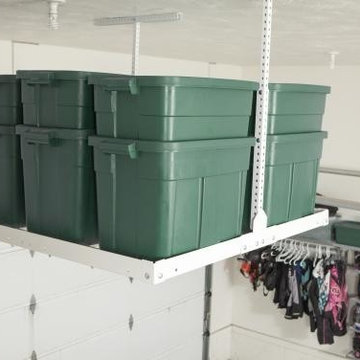Фото – белые интерьеры и экстерьеры со средним бюджетом

High Gloss finish Cabinets, Quartz Counters, Terrazo Flooring,
Стильный дизайн: большая угловая кухня в современном стиле с обеденным столом, одинарной мойкой, плоскими фасадами, белыми фасадами, столешницей из кварцевого агломерата, белым фартуком, фартуком из керамогранитной плитки, техникой под мебельный фасад, полом из терраццо, островом, серым полом и белой столешницей - последний тренд
Стильный дизайн: большая угловая кухня в современном стиле с обеденным столом, одинарной мойкой, плоскими фасадами, белыми фасадами, столешницей из кварцевого агломерата, белым фартуком, фартуком из керамогранитной плитки, техникой под мебельный фасад, полом из терраццо, островом, серым полом и белой столешницей - последний тренд

Who loves laundry? I'm sure it is not a favorite among many, but if your laundry room sparkles, you might fall in love with the process.
Style Revamp had the fantastic opportunity to collaborate with our talented client @honeyb1965 in transforming her laundry room into a sensational space. Ship-lap and built-ins are the perfect design pairing in a variety of interior spaces, but one of our favorites is the laundry room. Ship-lap was installed on one wall, and then gorgeous built-in adjustable cubbies were designed to fit functional storage baskets our client found at Costco. Our client wanted a pullout drying rack, and after sourcing several options, we decided to design and build a custom one. Our client is a remarkable woodworker and designed the rustic countertop using the shou sugi ban method of wood-burning, then stained weathered grey and a light drybrush of Annie Sloan Chalk Paint in old white. It's beautiful! She also built a slim storage cart to fit in between the washer and dryer to hide the trash can and provide extra storage. She is a genius! I will steal this idea for future laundry room design layouts:) Thank you @honeyb1965

This cottage remodel on Lake Charlevoix was such a fun project to work on. We really strived to bring in the coastal elements around the home to give this cottage it's asthetics. You will see a lot of whites, light blues, and some grey/greige accents as well.

Porcelain tiles, custom powder coated steel planters, plantings, custom steel furniture, outdoor decorations.
Стильный дизайн: маленький балкон и лоджия в современном стиле с навесом, стеклянными перилами и зоной барбекю для на участке и в саду - последний тренд
Стильный дизайн: маленький балкон и лоджия в современном стиле с навесом, стеклянными перилами и зоной барбекю для на участке и в саду - последний тренд

Cabinets were updated with an amazing green paint color, the layout was reconfigured, and beautiful nature-themed textures were added throughout. The bold cabinet color, rich wood finishes, and warm metal tones featured in this kitchen are second to none!
Cabinetry Color: Rainy Afternoon by Benjamin Moore
Walls: Revere Pewter by Benjamin Moore
Island and shelves: Knotty Alder in "Winter" stain
Photo credit: Picture Perfect House

Le charme du Sud à Paris.
Un projet de rénovation assez atypique...car il a été mené par des étudiants architectes ! Notre cliente, qui travaille dans la mode, avait beaucoup de goût et s’est fortement impliquée dans le projet. Un résultat chiadé au charme méditerranéen.

Design: Heidi LaChapelle Interiors Photos: Erin Little
Идея дизайна: п-образная кухня среднего размера в стиле кантри с обеденным столом, фасадами в стиле шейкер, синими фасадами, белым фартуком, фартуком из кирпича, техникой из нержавеющей стали, паркетным полом среднего тона, красным полом и белой столешницей без острова
Идея дизайна: п-образная кухня среднего размера в стиле кантри с обеденным столом, фасадами в стиле шейкер, синими фасадами, белым фартуком, фартуком из кирпича, техникой из нержавеющей стали, паркетным полом среднего тона, красным полом и белой столешницей без острова

Kitchen renovation, creating a open feel, pantry, office, and a better transition to back yard!
Bob Fortner photography, .
Hero Tile,
Masterworks custom cabinets.

Open Kitchen with large island. Two-tone cabinetry with decorative end panels. White quartz counters with stainless steel hood and brass pendant light fixtures.

Источник вдохновения для домашнего уюта: угловая, светлая кухня среднего размера в стиле неоклассика (современная классика) с с полувстраиваемой мойкой (с передним бортиком), фасадами в стиле шейкер, столешницей из кварцита, техникой из нержавеющей стали, островом, серой столешницей, обеденным столом, белыми фасадами, белым фартуком, полом из сланца и серым полом

Solid timber butcher's block on industrial castors and with solid oak cutlery drawer and slatted shelving at the base.
Стильный дизайн: маленькая угловая кухня в стиле неоклассика (современная классика) с обеденным столом, одинарной мойкой, плоскими фасадами, бежевыми фасадами, гранитной столешницей, зеленым фартуком, фартуком из керамической плитки, техникой из нержавеющей стали, светлым паркетным полом, коричневым полом и черной столешницей без острова для на участке и в саду - последний тренд
Стильный дизайн: маленькая угловая кухня в стиле неоклассика (современная классика) с обеденным столом, одинарной мойкой, плоскими фасадами, бежевыми фасадами, гранитной столешницей, зеленым фартуком, фартуком из керамической плитки, техникой из нержавеющей стали, светлым паркетным полом, коричневым полом и черной столешницей без острова для на участке и в саду - последний тренд

Stephen Thrift Phtography
На фото: большая п-образная кухня в стиле неоклассика (современная классика) с с полувстраиваемой мойкой (с передним бортиком), белыми фасадами, гранитной столешницей, белым фартуком, фартуком из керамической плитки, техникой из нержавеющей стали, островом, коричневым полом, кладовкой, открытыми фасадами и темным паркетным полом
На фото: большая п-образная кухня в стиле неоклассика (современная классика) с с полувстраиваемой мойкой (с передним бортиком), белыми фасадами, гранитной столешницей, белым фартуком, фартуком из керамической плитки, техникой из нержавеющей стали, островом, коричневым полом, кладовкой, открытыми фасадами и темным паркетным полом

На фото: прямая лестница среднего размера в классическом стиле с деревянными ступенями, крашенными деревянными подступенками и деревянными перилами

Home office with custom builtins, murphy bed, and desk.
Custom walnut headboard, oak shelves
Идея дизайна: гостевая спальня среднего размера, (комната для гостей) в стиле кантри с белыми стенами, ковровым покрытием и бежевым полом
Идея дизайна: гостевая спальня среднего размера, (комната для гостей) в стиле кантри с белыми стенами, ковровым покрытием и бежевым полом

The great room features a craftsman inspired fireplace with corbel brackets supporting a thick mantle. Crisp white paint sets off the trim details from the dark of the hardwood floors and the gas log firebox. Rounding out the traditional/contemporary style is a subtly textured, glazed brick fireplace surround.
[Photography by Jessica I. Miller]

Eisner Design
Стильный дизайн: большая нейтральная детская с игровой в стиле модернизм с белыми стенами и белым полом для ребенка от 4 до 10 лет - последний тренд
Стильный дизайн: большая нейтральная детская с игровой в стиле модернизм с белыми стенами и белым полом для ребенка от 4 до 10 лет - последний тренд

This home remodel is a celebration of curves and light. Starting from humble beginnings as a basic builder ranch style house, the design challenge was maximizing natural light throughout and providing the unique contemporary style the client’s craved.
The Entry offers a spectacular first impression and sets the tone with a large skylight and an illuminated curved wall covered in a wavy pattern Porcelanosa tile.
The chic entertaining kitchen was designed to celebrate a public lifestyle and plenty of entertaining. Celebrating height with a robust amount of interior architectural details, this dynamic kitchen still gives one that cozy feeling of home sweet home. The large “L” shaped island accommodates 7 for seating. Large pendants over the kitchen table and sink provide additional task lighting and whimsy. The Dekton “puzzle” countertop connection was designed to aid the transition between the two color countertops and is one of the homeowner’s favorite details. The built-in bistro table provides additional seating and flows easily into the Living Room.
A curved wall in the Living Room showcases a contemporary linear fireplace and tv which is tucked away in a niche. Placing the fireplace and furniture arrangement at an angle allowed for more natural walkway areas that communicated with the exterior doors and the kitchen working areas.
The dining room’s open plan is perfect for small groups and expands easily for larger events. Raising the ceiling created visual interest and bringing the pop of teal from the Kitchen cabinets ties the space together. A built-in buffet provides ample storage and display.
The Sitting Room (also called the Piano room for its previous life as such) is adjacent to the Kitchen and allows for easy conversation between chef and guests. It captures the homeowner’s chic sense of style and joie de vivre.

Стильный дизайн: отдельная, п-образная кухня среднего размера в классическом стиле с светлыми деревянными фасадами, столешницей из кварцита, полом из керамической плитки, с полувстраиваемой мойкой (с передним бортиком), стеклянными фасадами и фартуком из керамогранитной плитки без острова в частном доме - последний тренд

Aliza Schlabach Photography
Стильный дизайн: большая изолированная гостиная комната:: освещение в стиле неоклассика (современная классика) с серыми стенами, светлым паркетным полом и стандартным камином - последний тренд
Стильный дизайн: большая изолированная гостиная комната:: освещение в стиле неоклассика (современная классика) с серыми стенами, светлым паркетным полом и стандартным камином - последний тренд
Фото – белые интерьеры и экстерьеры со средним бюджетом
4



















