Фото: бассейн в стиле модернизм класса люкс
Сортировать:
Бюджет
Сортировать:Популярное за сегодня
141 - 160 из 4 080 фото
1 из 3
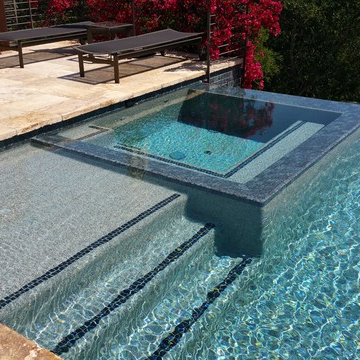
На фото: большой прямоугольный бассейн-инфинити на заднем дворе в стиле модернизм с домиком у бассейна и покрытием из плитки
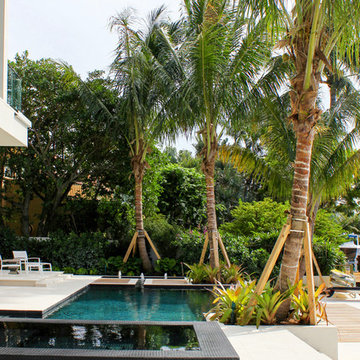
Свежая идея для дизайна: бассейн-инфинити среднего размера, произвольной формы на заднем дворе в стиле модернизм с джакузи и покрытием из плитки - отличное фото интерьера
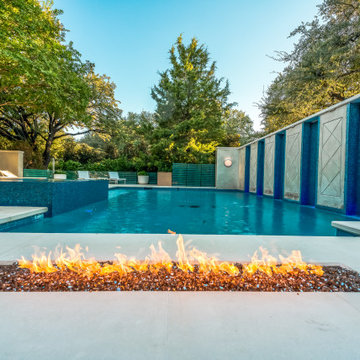
Glass tile Spillover Spa, Stucco Wall with Glass tile Waterfalls
На фото: большой бассейн в стиле модернизм
На фото: большой бассейн в стиле модернизм
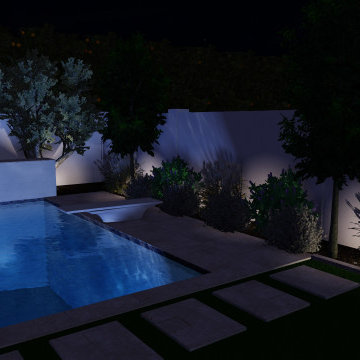
Update the existing pool and the landscape with all new plants, shrubs, grasses, synthetic turf, travertine deck, olive trees, and bringing a fresh vibe to this stunning pool.
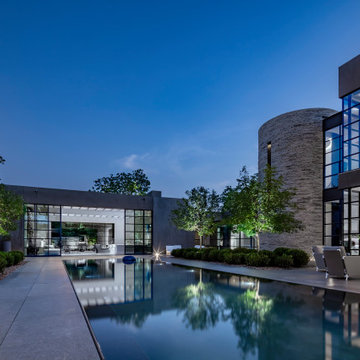
The design of this exquisite villa uses powerful straight lines giving it a straightforward look. The enormous steel sliding doors provide an immense amount of light and the large patio doors bring daylight throughout the villa. Sober shapes, but enormously rich due to the dimensions and used materials. The luxurious look is emphasized in the evening by the reflection of the windows in outside pool. The stylishly decorated interior with high-quality artifacts makes it a beautiful luxurious whole.
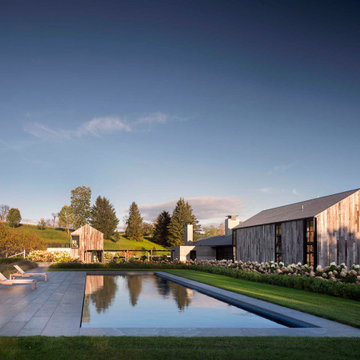
На фото: большой прямоугольный ландшафтный бассейн на заднем дворе в стиле модернизм
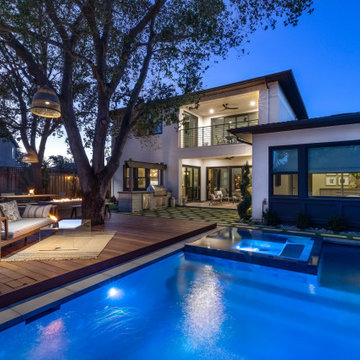
From back of pool showing home, spa, deck
На фото: маленький бассейн-инфинити произвольной формы на заднем дворе в стиле модернизм с джакузи и настилом для на участке и в саду
На фото: маленький бассейн-инфинити произвольной формы на заднем дворе в стиле модернизм с джакузи и настилом для на участке и в саду
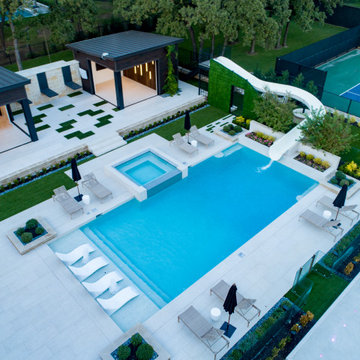
Fun, sleek, modern pool with amazing features: cabana, fire bar, splash pad with LED lights, long dolphin slide, outdoor kitchen with retractable doors and a secret garden/play area for the kids. Photos by Farley Designs
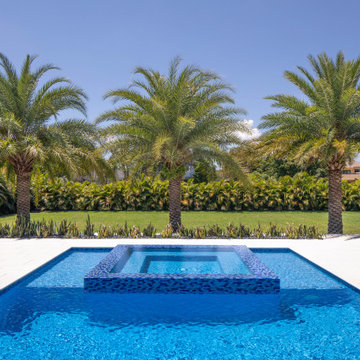
This edgy pool and spa is a party waiting to happen. The contrast between vibrant blue and stark white travertine
creates a modern deco feel. The stepping stones are installed over plexiglass pedi stools to give the floating
appearance. The glass tile spills 360 degrees on the spa and the sun shelves provide perfect areas for lounge
chairs and umbrellas. Also the symmetrical fountain bowls accentuate a classy look as well as the landscaping! The outdoor barbecue area is the perfect place to start the party.
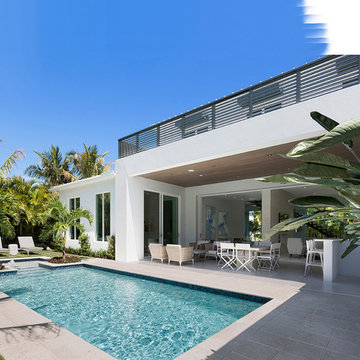
Pool
Пример оригинального дизайна: естественный, прямоугольный бассейн среднего размера на заднем дворе в стиле модернизм с покрытием из декоративного бетона
Пример оригинального дизайна: естественный, прямоугольный бассейн среднего размера на заднем дворе в стиле модернизм с покрытием из декоративного бетона
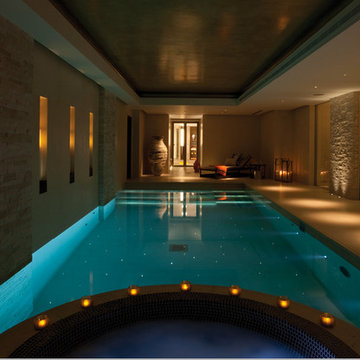
St Saviour’s Church in Walton Place Knightsbridge originally designed by Belgrave Square architect George Basevi in 1838 was an interesting and challenging project. The brief to Will Caradoc-Hodgkins of leading London residential architect and interior designer 4D Studio was the conversion of a lofty church directly behind Harrods into a private residence whilst at the same time creating a smaller place of worship for parishioners. This included the unusual request to re-locate the organ and create a massive acoustic wall between the house and the church. However this proved to be small fry compared with the task of supporting the church on 40 hydraulic jacks to allow excavation for an underground swimming pool and games room. The a four storey home with basement swimming pool was owned for six years by Les Misérables and Miss Saigon writer Alain Boublil who sold it in 2009. It has since undergone a makeover to create one of the finest private homes in Knightsbridge and is on the market for £50 million
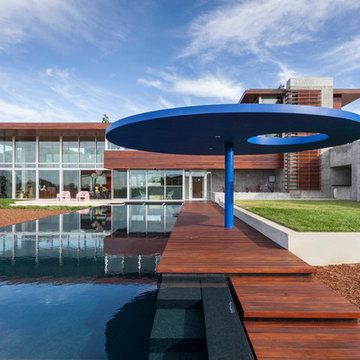
Russell Abraham Photography
Стильный дизайн: большой прямоугольный бассейн-инфинити на заднем дворе в стиле модернизм с фонтаном и настилом - последний тренд
Стильный дизайн: большой прямоугольный бассейн-инфинити на заднем дворе в стиле модернизм с фонтаном и настилом - последний тренд
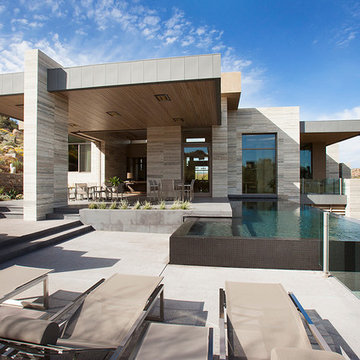
Nestled perfectly along a mountainside in the North Scottsdale Estancia Community, with views of Pinnacle Peak, and the Valley below, this landscape design honors the surrounding desert and the contemporary architecture of the home. A meandering driveway ascends the hillside to an auto court area where we placed mature cactus and yucca specimens. In the back, terracing was used to create interest and support from the intense hillside. We brought in mass boulders to retain the slope, while adding to the existing terrain. A succulent garden was placed in the terraced hillside using unique and rare species to enhance the surrounding native desert. A vertical fence of well casing rods was installed to preserve the view, while still securing the property. An infinity edge, glass tile pool is the perfect extension of the contemporary home.
Project Details:
Landscape Architect: Greey|Pickett
Architect: Drewett Works
Contractor: Manship Builders
Interior Designer: David Michael Miller Associates
Photography: Dino Tonn
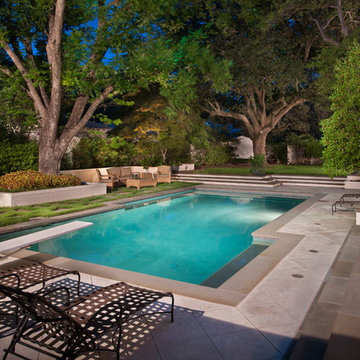
The subtle changes begin as soon as you walk out the back door of the house. The existing decking had a lot of what we call "tweeners"; areas that are overly generous walkways, yet not large enough to house furniture. The awkwardly small bluestone patio was expanded to accommodate a generous seating area. This was done by pushing the step-down closer to the pool.
Our talented stone mason carefully married the new bluestone into the existing portion of the patio, resulting in an imperceptible difference between the two.
As you descend the new bluestone steps to the pool level, your bare feet will be thankful for the new smooth-finished, limestone-colored concrete, with a hand cut pattern carefully etched into it's surface.
The old red brick decking was so hot that the owners could not walk around the pool with their bare feet. The brick coping was also replaced with an eased edge, Pennsylvania Premier Stone which matches the new step treads throughout the project.
Between the house and the pool, a large raised planter was reconfigured, giving additional space to the pool deck for a shaded lounge chair area. Across the pool, a bank of rather tall painted brick retaining walls were cut down, shortened and moved. This lessened the visual impact of the walls (which were overwhelming in the space) and also opened up a new seating area, nestled under the arms of the massive Pecan tree at the back of the property.
Rather than continuing solid decking around the entire pool, the area near these walls has been transformed to large stone stepper pads set in a sea of beautiful St. Augustine lawn. This creates a visually softened area that is still suited to setting tables and chairs when the guest list calls for additional seating.
The spa area is possibly the most dramatic change on this project. Yet more raised planter walls divided this area into awkward spaces, unsuited for proper furniture placement. The planters were removed, new stone decks added, and once again expertly married into the existing decks, opening the area to house a large dining table and a newly built-in BBQ area.
The spa itself was re-imagined with the bluestone coping and painted brick veneer. The most impressive addition though is the new handmade glazed tiles that surround the existing cast stone water feature. This water feature was almost unnoticeable against the painted brick wall, but now the dramatic arch and pop of color draw the eye to this quaint little corner of the property.
Originally designed by one of the most notable landscape architects in town, this once impressive project had faltered in recent years. The pool and spa still functioned well, and the client wanted to keep it intact. In addition, they wanted to keep as much of the existing landscape as possible. But, the surrounding decks, walls and steps were fair game.
At first glance, one might think that our changes were simple material changes. However, upon closer inspection, one can see the subtle-yet-transformative changes that came together to update this classic pool in a tasteful, timeless manner, as well as to improve the flow and usability of the deck areas, while softening the feel of this massive hardscape.
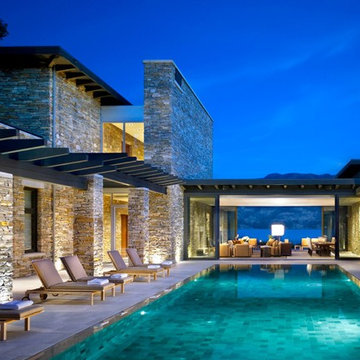
Стильный дизайн: большой прямоугольный бассейн на внутреннем дворе в стиле модернизм - последний тренд
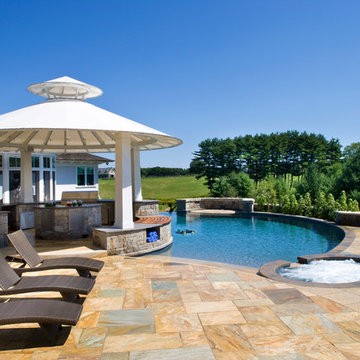
Photo Credit: Rixon Photography
Стильный дизайн: огромный бассейн-инфинити произвольной формы на заднем дворе в стиле модернизм с джакузи и покрытием из плитки - последний тренд
Стильный дизайн: огромный бассейн-инфинити произвольной формы на заднем дворе в стиле модернизм с джакузи и покрытием из плитки - последний тренд
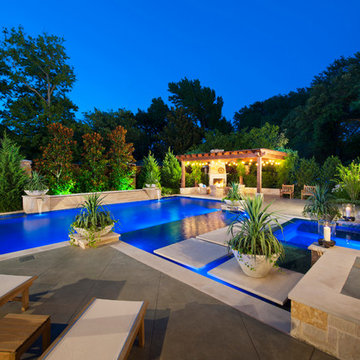
Randy Angell, Designer The beautiful pool, spa and outdoor fireplace create a peaceful retreat.
Идея дизайна: большой бассейн произвольной формы на заднем дворе в стиле модернизм с покрытием из каменной брусчатки и джакузи
Идея дизайна: большой бассейн произвольной формы на заднем дворе в стиле модернизм с покрытием из каменной брусчатки и джакузи
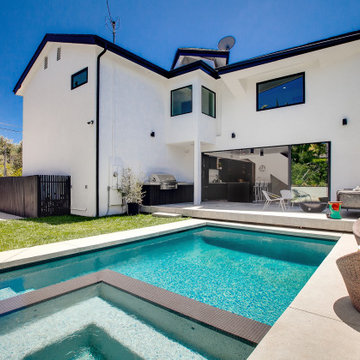
Источник вдохновения для домашнего уюта: большой спортивный ландшафтный бассейн на заднем дворе в стиле модернизм
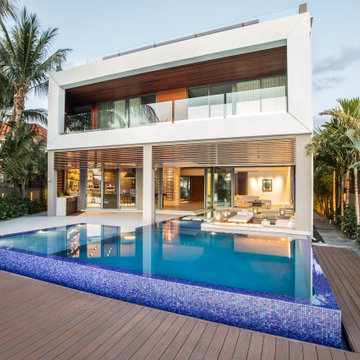
This amazing infinity-edge pool with sunken seating area, stepping stones, and firebar feature overlooks the Fort Lauderdale intracoastal and is a beautiful spectacle during the evening!
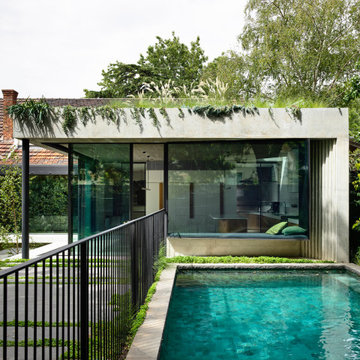
Стильный дизайн: большой естественный, прямоугольный бассейн на заднем дворе в стиле модернизм с покрытием из каменной брусчатки - последний тренд
Фото: бассейн в стиле модернизм класса люкс
8