Фото: бассейн класса люкс
Сортировать:
Бюджет
Сортировать:Популярное за сегодня
41 - 60 из 23 700 фото
1 из 2
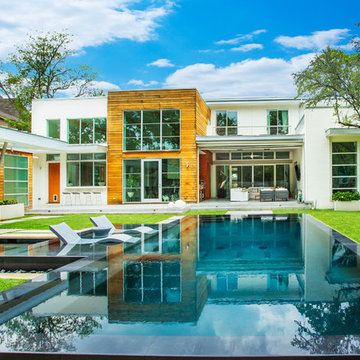
Modern, raised, perimeter overflow swimming pool and poolside cabana
Пример оригинального дизайна: большой прямоугольный бассейн-инфинити на заднем дворе в современном стиле с джакузи
Пример оригинального дизайна: большой прямоугольный бассейн-инфинити на заднем дворе в современном стиле с джакузи
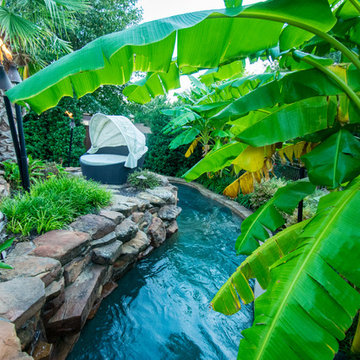
Texas swimming pool designer Mike Farley takes you to the design of a Colleyville residential Lazy River project that has already won multiple awards and was featured on HGTV "Cool Pools". This pool has it all - outdoor kitchen, multiple waterfalls, rain falls, bridges, an elevated spa on an island surrounded by the river, basketball, luxury cave, underwater speakers, and they converted a stall of the garage to make a bathroom with a dry sauna & walkin dual shower. Project is designed by Mike Farley and constructed by Claffey Pools. Check out Mike's Pool Tour Video series at FarleyPoolDesigns.com. Photo by Mike Farley
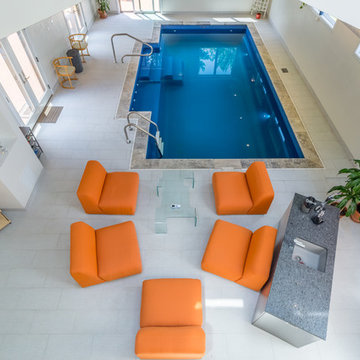
A grand addition with indoor pool, lounge and bar area. We then added an elevator that connected the master suite to the pool and basement a total of 3 floors. The master suite has a new frame-less glass balcony.
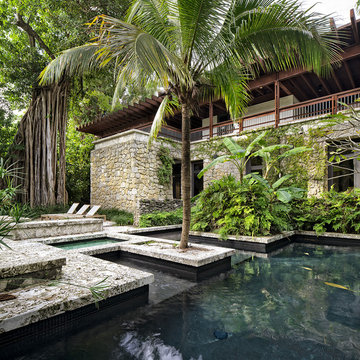
Photography © Claudio Manzoni
Свежая идея для дизайна: большой бассейн произвольной формы на заднем дворе в морском стиле с джакузи и покрытием из плитки - отличное фото интерьера
Свежая идея для дизайна: большой бассейн произвольной формы на заднем дворе в морском стиле с джакузи и покрытием из плитки - отличное фото интерьера
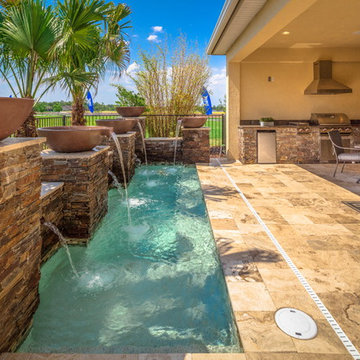
Jeremy Flowers Photography
На фото: маленький прямоугольный бассейн на заднем дворе в стиле неоклассика (современная классика) с фонтаном и покрытием из плитки для на участке и в саду
На фото: маленький прямоугольный бассейн на заднем дворе в стиле неоклассика (современная классика) с фонтаном и покрытием из плитки для на участке и в саду
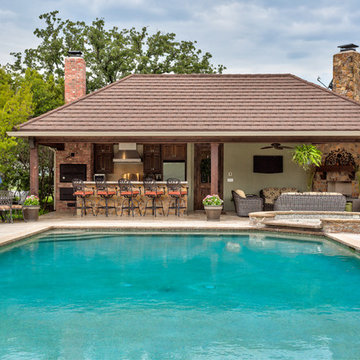
Pool house with rock fireplace, outdoor bar and seating and outdoor kitchen.
Источник вдохновения для домашнего уюта: большой спортивный, прямоугольный бассейн на заднем дворе в классическом стиле с покрытием из плитки и домиком у бассейна
Источник вдохновения для домашнего уюта: большой спортивный, прямоугольный бассейн на заднем дворе в классическом стиле с покрытием из плитки и домиком у бассейна
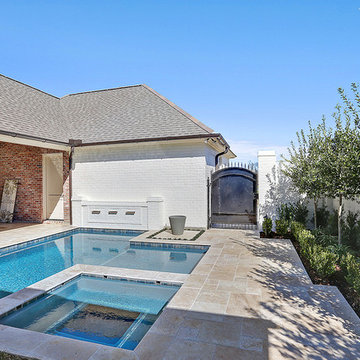
ECO REGIONS POOL DESIGN AND LANDSCAPE
На фото: маленький бассейн произвольной формы на внутреннем дворе в классическом стиле с джакузи и покрытием из каменной брусчатки для на участке и в саду с
На фото: маленький бассейн произвольной формы на внутреннем дворе в классическом стиле с джакузи и покрытием из каменной брусчатки для на участке и в саду с
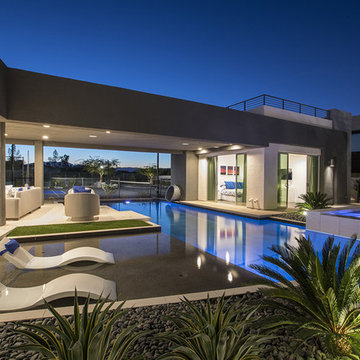
На фото: огромный бассейн-инфинити произвольной формы на заднем дворе в современном стиле с водной горкой и покрытием из плитки
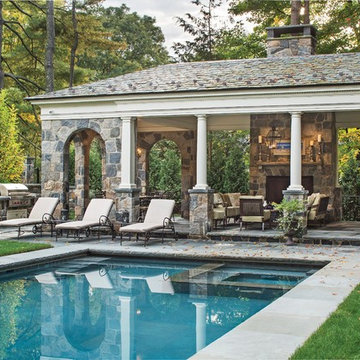
Jonathan Wallen
На фото: огромный прямоугольный бассейн в классическом стиле с зоной барбекю
На фото: огромный прямоугольный бассейн в классическом стиле с зоной барбекю
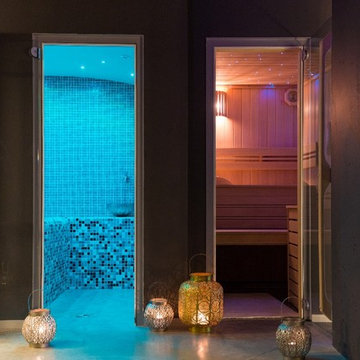
Alpha Wellness Sensations is the world's leading manufacturer of custom saunas, luxury infrared cabins, professional steam rooms, immersive salt caves, built-in ice chambers and experience showers for residential and commercial clients.
Our company is the dominating custom wellness provider in Europe for more than 35 years. All of our products are fabricated in Europe, 100% hand-crafted and fully compliant with EU’s rigorous product safety standards. We use only certified wood suppliers and have our own research & engineering facility where we developed our proprietary heating mediums. We keep our wood organically clean and never use in production any glues, polishers, pesticides, sealers or preservatives.
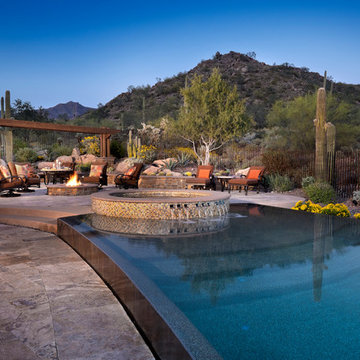
Kirk Bianchi created the design for this residential resort next to a desert preserve. The overhang of the homes patio suggested a pool with a sweeping curve shape. Kirk positioned a raised vanishing edge pool to work with the ascending terrain and to also capture the reflections of the scenery behind. The fire pit and bbq areas are situated to capture the best views of the superstition mountains, framed by the architectural pergola that creates a window to the vista beyond. A raised glass tile spa, capturing the colors of the desert context, serves as a jewel and centerpiece for the outdoor living space.
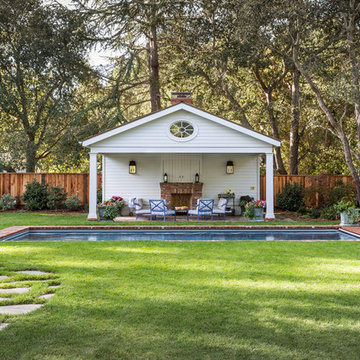
Furnishings by Tineke Triggs of Artistic Designs for Living. Photography by Laura Hull.
Стильный дизайн: большой прямоугольный, спортивный бассейн на заднем дворе в классическом стиле с домиком у бассейна и мощением клинкерной брусчаткой - последний тренд
Стильный дизайн: большой прямоугольный, спортивный бассейн на заднем дворе в классическом стиле с домиком у бассейна и мощением клинкерной брусчаткой - последний тренд
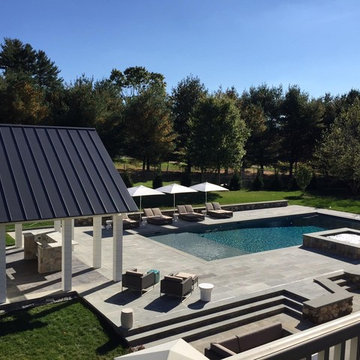
Bryan Stepanian
Идея дизайна: спортивный, прямоугольный бассейн среднего размера на заднем дворе в стиле неоклассика (современная классика) с домиком у бассейна и покрытием из каменной брусчатки
Идея дизайна: спортивный, прямоугольный бассейн среднего размера на заднем дворе в стиле неоклассика (современная классика) с домиком у бассейна и покрытием из каменной брусчатки
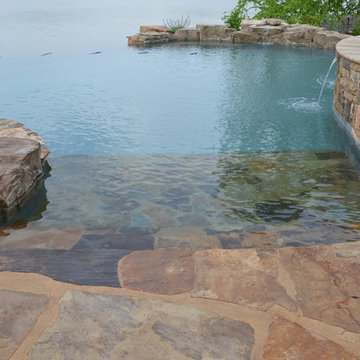
3 Steps into pool with tanning ledge made of stone.
Deborah Olson
Идея дизайна: огромный бассейн-инфинити произвольной формы на заднем дворе в классическом стиле с фонтаном и покрытием из каменной брусчатки
Идея дизайна: огромный бассейн-инфинити произвольной формы на заднем дворе в классическом стиле с фонтаном и покрытием из каменной брусчатки
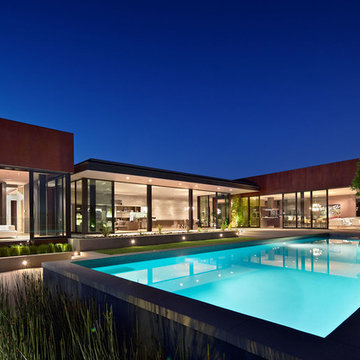
Идея дизайна: огромный наземный, прямоугольный бассейн на заднем дворе в современном стиле с домиком у бассейна и покрытием из бетонных плит
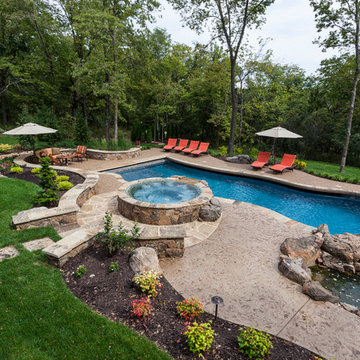
Several beautiful features make this jacuzzi spa and swimming pool inviting for family and guests. The spa cantilevers over the pool . There is a four foot infinity edge water feature pouring into the pool. A lazy river water feature made out of moss boulders also falls over the pool's edge adding a pleasant, natural running water sound to the surroundings. The pool deck is exposed aggregate. Seat bench walls and the exterior of the hot tub made of moss rock veneer and capped with flagstone. The coping was custom fabricated on site out of flagstone. Retaining walls were installed to border the softscape pictured. We also installed an outdoor kitchen and pergola next to the home.
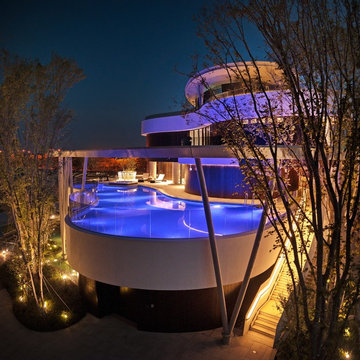
Embedded in a complex ecosystem, the Clubhouse is
operated energy-efficiently and is surrounded by a water
landscape and lush trees. Photo: Kuo-Min Lee
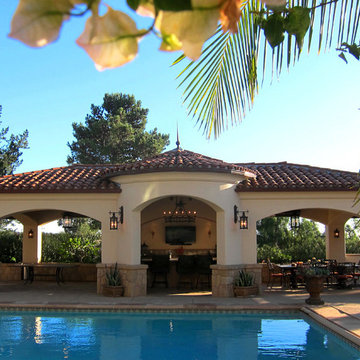
Design Consultant Jeff Doubét is the author of Creating Spanish Style Homes: Before & After – Techniques – Designs – Insights. The 240 page “Design Consultation in a Book” is now available. Please visit SantaBarbaraHomeDesigner.com for more info.
Jeff Doubét specializes in Santa Barbara style home and landscape designs. To learn more info about the variety of custom design services I offer, please visit SantaBarbaraHomeDesigner.com
Jeff Doubét is the Founder of Santa Barbara Home Design - a design studio based in Santa Barbara, California USA.
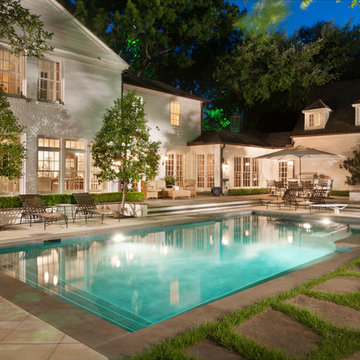
Originally designed by one of the most notable landscape architects in town, this once impressive project had faltered in recent years. The pool and spa still functioned well, and the client wanted to keep it intact. In addition, they wanted to keep as much of the existing landscaping as possible. The surrounding decks, walls, and steps were fair game. At first glance, one might think that our changes were simple material changes. Upon closer inspection, however, one can see the subtle, yet transformative changes that come together to update this classic pool in a tasteful, timeless manner, and improve the flow and usability of the deck areas, while softening the feel of the massive hardscape.
The subtle changes begin as soon as you walk out the back door of the house. The existing decking had a lot of what we call “tweeners”; areas that are overly generous walkways, yet not large enough to house furniture. The awkwardly small bluestone patio was expanded to accommodate a generous seating area, by pushing the step-down closer to the pool. Our talented stone mason carefully married the new bluestone into the existing, resulting in an imperceptible difference between the two. As you descend the new bluestone steps to the pool level, your bare feet will be thankful for the new smooth-finished limestone colored concrete, with a hand cut pattern carefully etched into its surface. The old red brick decking was so hot that the owners could not walk around the pool in bare feet. The brick coping was also replaced with an eased edge Pennsylvania Premier Stone which matches the new step treads throughout the project. Between the house and the pool, a large raised planter was reconfigured, giving additional space to the pool deck for a shaded lounge chair area.
Across the pool, a bank of rather tall painted brick retaining walls were cut down, shortened, and moved. This lessened the visual impact of the walls, which were rather overwhelming in the space, as well as opening up a new seating area, nestled under the arms of the massive pecan at the back of the property. Rather than continuing solid decking around the entire pool, the area near these walls has been transformed to large stone stepper pads set in a sea of beautiful St. Augustine lawn. This creates a visually softened area that is still suited to setting tables and chairs when the guest list calls for additional seating.
The spa area is quite possibly the most dramatic change on this project. Yet more raised planter walls divided this area into awkward spaces, unsuited to proper furniture placement. The planters were removed, new stone decks, once again expertly married into the existing, opening the area to house a large dining table and new built in bbq area. The spa itself was re-imagined with the bluestone coping, and painted brick veneer. The most impressive addition though is the new handmade glazed tiles that surround the existing cast stone water feature. This water feature was almost unnoticeable against the painted brick wall, but now the dramatic arch and pop of color draw the eye to this quaint little corner of the property.
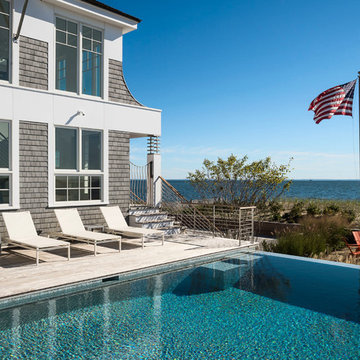
Matthew Williams
На фото: большой прямоугольный бассейн-инфинити на боковом дворе в морском стиле с настилом с
На фото: большой прямоугольный бассейн-инфинити на боковом дворе в морском стиле с настилом с
Фото: бассейн класса люкс
3