Фото: бассейн на внутреннем дворе класса люкс
Сортировать:
Бюджет
Сортировать:Популярное за сегодня
1 - 20 из 716 фото
1 из 3
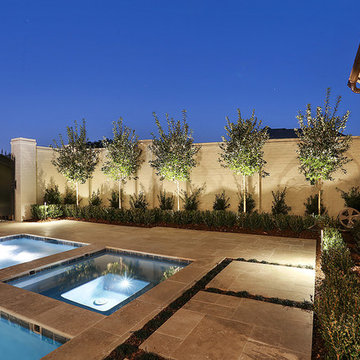
ECO REGIONS DESIGN AND LANDSCAPE
На фото: маленький бассейн произвольной формы на внутреннем дворе в классическом стиле с джакузи и покрытием из каменной брусчатки для на участке и в саду
На фото: маленький бассейн произвольной формы на внутреннем дворе в классическом стиле с джакузи и покрытием из каменной брусчатки для на участке и в саду
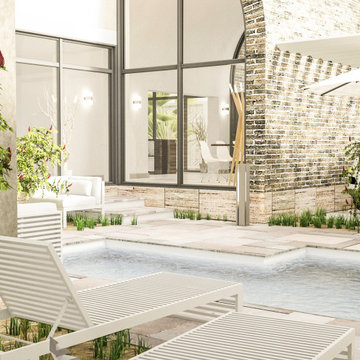
Свежая идея для дизайна: большой угловой бассейн на внутреннем дворе в морском стиле с покрытием из каменной брусчатки - отличное фото интерьера
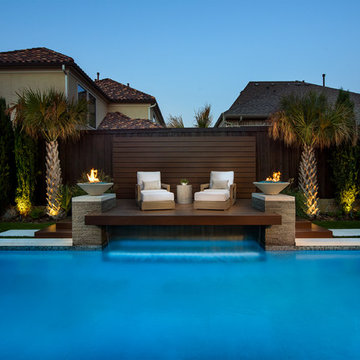
Photographs by Jimi Smith Photography
Источник вдохновения для домашнего уюта: большой бассейн произвольной формы на внутреннем дворе в средиземноморском стиле с мощением тротуарной плиткой
Источник вдохновения для домашнего уюта: большой бассейн произвольной формы на внутреннем дворе в средиземноморском стиле с мощением тротуарной плиткой
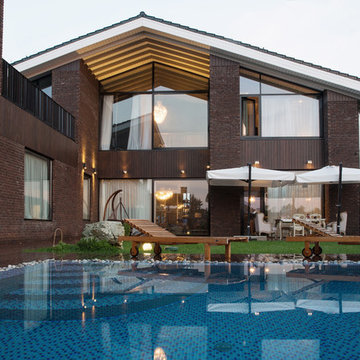
Свежая идея для дизайна: прямоугольный, наземный бассейн среднего размера на внутреннем дворе в современном стиле с настилом - отличное фото интерьера
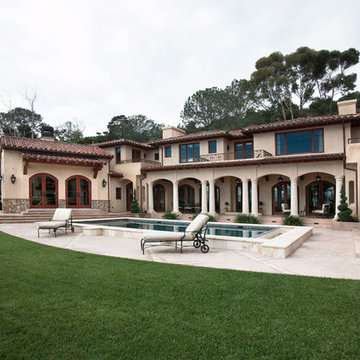
Идея дизайна: большой прямоугольный бассейн на внутреннем дворе в средиземноморском стиле с домиком у бассейна и покрытием из каменной брусчатки
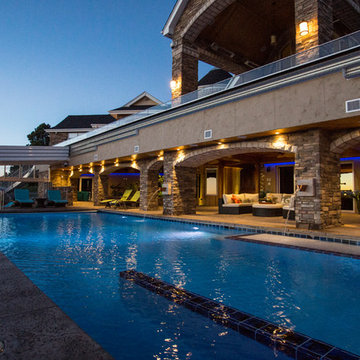
A swimming pool covered by a glazed retractable enclosure was added to this existing residence south-east of Parker, CO. A 3000 square foot deck is on the upper level reached by curving steel stairways on each end. The addition and the existing house received cultured stone veneer with limestone trim on the arches.
Robert R. Larsen, A.I.A. Photo
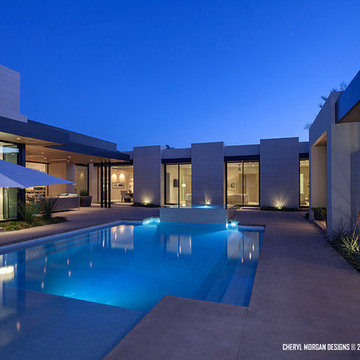
Interior Courtyard with pool and raised infinity edge spa. Outdoor living area. With Jones Development.
George Gutenberg Photography
Пример оригинального дизайна: огромный прямоугольный бассейн-инфинити на внутреннем дворе в современном стиле с джакузи и покрытием из бетонных плит
Пример оригинального дизайна: огромный прямоугольный бассейн-инфинити на внутреннем дворе в современном стиле с джакузи и покрытием из бетонных плит
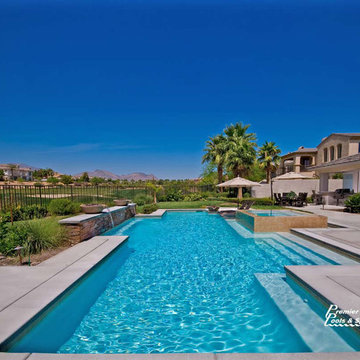
Gorgeous rectangular design, surrounded by the beauty and serenity provided by water bowls, raised spa, cabo ledge, rock wall
Свежая идея для дизайна: огромный спортивный, прямоугольный бассейн на внутреннем дворе в современном стиле с настилом и джакузи - отличное фото интерьера
Свежая идея для дизайна: огромный спортивный, прямоугольный бассейн на внутреннем дворе в современном стиле с настилом и джакузи - отличное фото интерьера
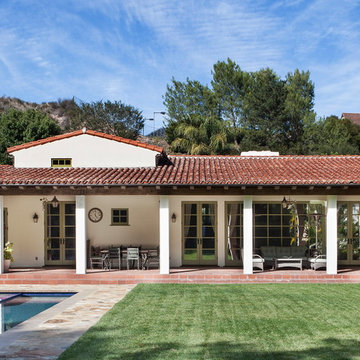
Placed on a large site with the Santa Monica Mountains Conservancy at the rear boundary, this one story residence presents a modest, composed public façade to the street while opening to the rear yard with two wings surrounding a large loggia or “outdoor living room.” With its thick walls, overhangs, and ample cross ventilation, the project demonstrates the simple idea that a building should respond carefully to its environment.
Laura Hull Photography
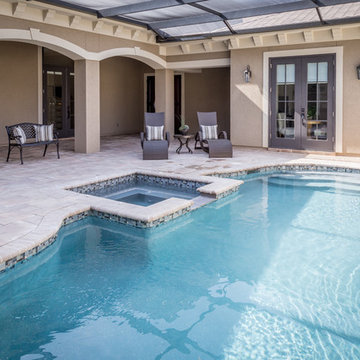
Courtyard with pool and jacuzzi. Brick pavers. French doors. Enclosed "Bird Cage" screen.
Источник вдохновения для домашнего уюта: огромный бассейн в форме фасоли на внутреннем дворе в современном стиле с джакузи и мощением клинкерной брусчаткой
Источник вдохновения для домашнего уюта: огромный бассейн в форме фасоли на внутреннем дворе в современном стиле с джакузи и мощением клинкерной брусчаткой
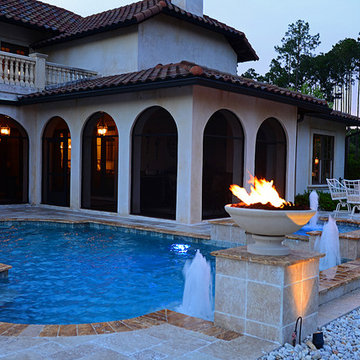
Стильный дизайн: большой естественный, угловой бассейн на внутреннем дворе в современном стиле с джакузи и покрытием из каменной брусчатки - последний тренд
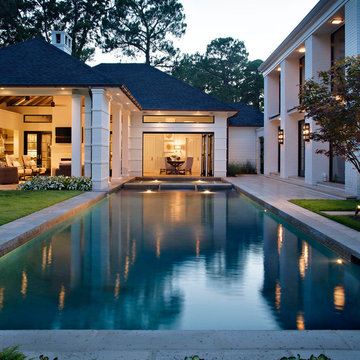
Chipper Hatter
Стильный дизайн: большой прямоугольный бассейн на внутреннем дворе в стиле неоклассика (современная классика) - последний тренд
Стильный дизайн: большой прямоугольный бассейн на внутреннем дворе в стиле неоклассика (современная классика) - последний тренд
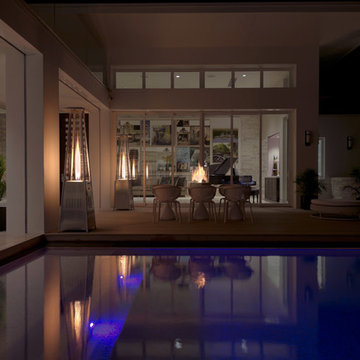
Azalea is The 2012 New American Home as commissioned by the National Association of Home Builders and was featured and shown at the International Builders Show and in Florida Design Magazine, Volume 22; No. 4; Issue 24-12. With 4,335 square foot of air conditioned space and a total under roof square footage of 5,643 this home has four bedrooms, four full bathrooms, and two half bathrooms. It was designed and constructed to achieve the highest level of “green” certification while still including sophisticated technology such as retractable window shades, motorized glass doors and a high-tech surveillance system operable just by the touch of an iPad or iPhone. This showcase residence has been deemed an “urban-suburban” home and happily dwells among single family homes and condominiums. The two story home brings together the indoors and outdoors in a seamless blend with motorized doors opening from interior space to the outdoor space. Two separate second floor lounge terraces also flow seamlessly from the inside. The front door opens to an interior lanai, pool, and deck while floor-to-ceiling glass walls reveal the indoor living space. An interior art gallery wall is an entertaining masterpiece and is completed by a wet bar at one end with a separate powder room. The open kitchen welcomes guests to gather and when the floor to ceiling retractable glass doors are open the great room and lanai flow together as one cohesive space. A summer kitchen takes the hospitality poolside.
Awards:
2012 Golden Aurora Award – “Best of Show”, Southeast Building Conference
– Grand Aurora Award – “Best of State” – Florida
– Grand Aurora Award – Custom Home, One-of-a-Kind $2,000,001 – $3,000,000
– Grand Aurora Award – Green Construction Demonstration Model
– Grand Aurora Award – Best Energy Efficient Home
– Grand Aurora Award – Best Solar Energy Efficient House
– Grand Aurora Award – Best Natural Gas Single Family Home
– Aurora Award, Green Construction – New Construction over $2,000,001
– Aurora Award – Best Water-Wise Home
– Aurora Award – Interior Detailing over $2,000,001
2012 Parade of Homes – “Grand Award Winner”, HBA of Metro Orlando
– First Place – Custom Home
2012 Major Achievement Award, HBA of Metro Orlando
– Best Interior Design
2012 Orlando Home & Leisure’s:
– Outdoor Living Space of the Year
– Specialty Room of the Year
2012 Gold Nugget Awards, Pacific Coast Builders Conference
– Grand Award, Indoor/Outdoor Space
– Merit Award, Best Custom Home 3,000 – 5,000 sq. ft.
2012 Design Excellence Awards, Residential Design & Build magazine
– Best Custom Home 4,000 – 4,999 sq ft
– Best Green Home
– Best Outdoor Living
– Best Specialty Room
– Best Use of Technology
2012 Residential Coverings Award, Coverings Show
2012 AIA Orlando Design Awards
– Residential Design, Award of Merit
– Sustainable Design, Award of Merit
2012 American Residential Design Awards, AIBD
– First Place – Custom Luxury Homes, 4,001 – 5,000 sq ft
– Second Place – Green Design
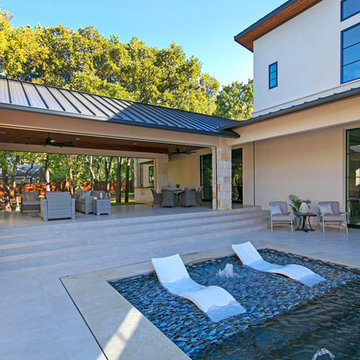
Стильный дизайн: спортивный, прямоугольный бассейн среднего размера на внутреннем дворе в современном стиле с джакузи - последний тренд
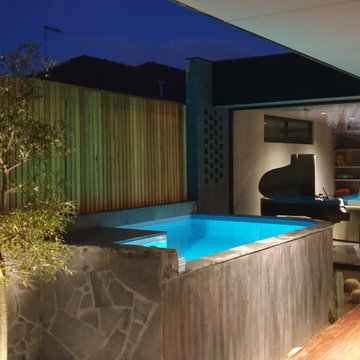
Свежая идея для дизайна: маленький наземный бассейн произвольной формы на внутреннем дворе в стиле модернизм с покрытием из декоративного бетона для на участке и в саду - отличное фото интерьера
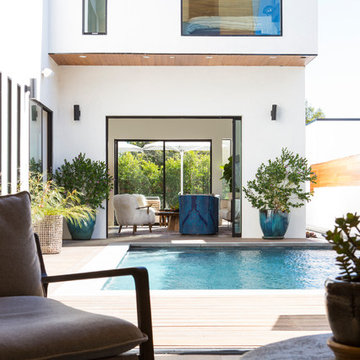
На фото: прямоугольный бассейн среднего размера на внутреннем дворе в современном стиле с настилом
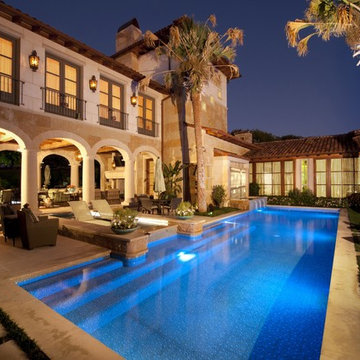
Bill Bibb, Designer Archiverde Landscape, Built by Pool Environments
Стильный дизайн: прямоугольный бассейн на внутреннем дворе в средиземноморском стиле - последний тренд
Стильный дизайн: прямоугольный бассейн на внутреннем дворе в средиземноморском стиле - последний тренд
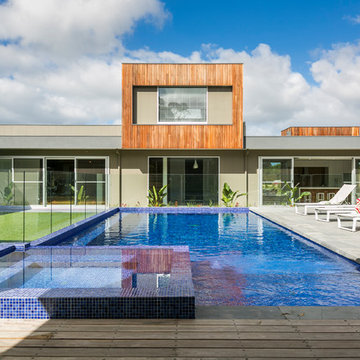
Matt Lord
Источник вдохновения для домашнего уюта: огромный спортивный, прямоугольный бассейн на внутреннем дворе в современном стиле с джакузи и мощением тротуарной плиткой
Источник вдохновения для домашнего уюта: огромный спортивный, прямоугольный бассейн на внутреннем дворе в современном стиле с джакузи и мощением тротуарной плиткой
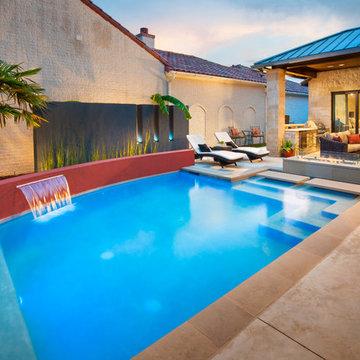
This project is proof that the challenges posed by limited space and accessibility can always be overcome in order to deliver stunning results. The space itself was rather small and also very close to the neighboring residence. Not only was the neighboring wall imposing, it was also of a completely different design style.
The goal here was to create a layering effect with numerous features of varying heights. Not only would this add depth and dimension to the overall design, but it would cause the viewer to shift their focus from the encroaching wall to the beauty of the pool space.
Instead of trying to maximize the water area by squaring off the pool, I decided to instead maximize the visual interest by gracefully rounding off the back wall of the pool. This was accomplished by implementing a raised stucco wall, and also a shorter, matching curved wall, featuring a "Sheer Descent" waterfall.
Inside the taller, deep-plum stucco wall, I created three vertical windows which are all highlighted by LED uplighting. To give depth, dimension and some natural beauty, I implemented a simple bed of Horse Tail Reeds behind the short wall, and chose to place Banana Trees behind the taller wall.
The main seating area is just outside the home's master suite, and is separated by a "Leuder" limestone fire pit. Aside from being a striking design feature, the floating stepper pads accomplish a number of things; they serve triple-duty as a walkway, a seating area adjacent to the fire pit, and also as a poolside rest for beverages.
After discovering that the narrow courtyard acted as a sort of wind tunnel between the two houses, we opted to install tempered glass in order to better control the behavior of the flames. This solved the problem while remaining visually pleasing to the client as well.
You'll notice in some of the leading photos for this project that I had originally intended to implement stepper pads on both sides of the pool closest to the house. And despite a thorough understanding of what would be necessary on an engineering and structural-design basis, we were eventually forced to turn this into a solid deck due to unrelenting city-required setbacks. However the client remained very understanding due to encountering a number of similar issues in their home-build process.
In the end, they were delivered an outstanding pool design that had come to fruition only after coming up with numerous solutions to a number of challenges that only a unique space like this could provide.
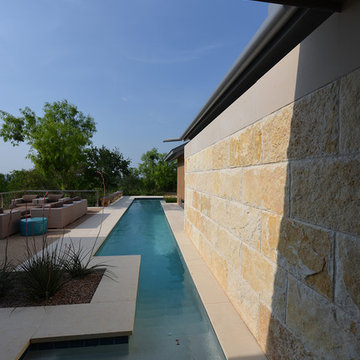
The 5,000 square foot private residence is located in the community of Horseshoe Bay, above the shores of Lake LBJ, and responds to the Texas Hill Country vernacular prescribed by the community: shallow metal roofs, regional materials, sensitive scale massing and water-wise landscaping. The house opens to the scenic north and north-west views and fractures and shifts in order to keep significant oak, mesquite, elm, cedar and persimmon trees, in the process creating lush private patios and limestone terraces.
The Owners desired an accessible residence built for flexibility as they age. This led to a single level home, and the challenge to nestle the step-less house into the sloping landscape.
Full height glazing opens the house to the very beautiful arid landscape, while porches and overhangs protect interior spaces from the harsh Texas sun. Expansive walls of industrial insulated glazing panels allow soft modulated light to penetrate the interior while providing visual privacy. An integral lap pool with adjacent low fenestration reflects dappled light deep into the house.
Chaste stained concrete floors and blackened steel focal elements contrast with islands of mesquite flooring, cherry casework and fir ceilings. Selective areas of exposed limestone walls, some incorporating salvaged timber lintels, and cor-ten steel components further the contrast within the uncomplicated framework.
The Owner’s object and art collection is incorporated into the residence’s sequence of connecting galleries creating a choreography of passage that alternates between the lucid expression of simple ranch house architecture and the rich accumulation of their heritage.
The general contractor for the project is local custom homebuilder Dauphine Homes. Structural Engineering is provided by Structures Inc. of Austin, Texas, and Landscape Architecture is provided by Prado Design LLC in conjunction with Jill Nokes, also of Austin.
Cecil Baker + Partners Photography
Фото: бассейн на внутреннем дворе класса люкс
1