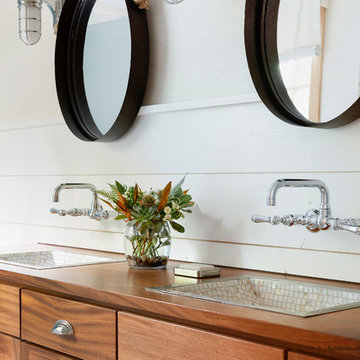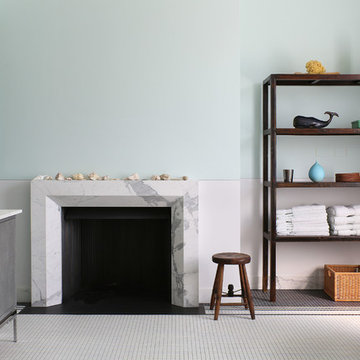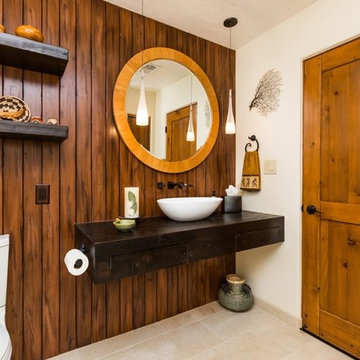Древесного цвета санузел – фото дизайна интерьера
Сортировать:
Бюджет
Сортировать:Популярное за сегодня
21 - 40 из 24 182 фото
1 из 2

Powder room with preppy green high gloss paint, pedestal sink and brass fixtures. Flooring is marble basketweave tile.
Пример оригинального дизайна: маленький туалет в классическом стиле с мраморным полом, черным полом, белыми фасадами, зелеными стенами, раковиной с пьедесталом, напольной тумбой и сводчатым потолком для на участке и в саду
Пример оригинального дизайна: маленький туалет в классическом стиле с мраморным полом, черным полом, белыми фасадами, зелеными стенами, раковиной с пьедесталом, напольной тумбой и сводчатым потолком для на участке и в саду

Cabinet Brand: Haas Signature Collection
Wood Species: Rustic Hickory
Cabinet Finish: Pecan
Door Style: Shakertown V
Counter top: John Boos Butcher Block, Walnut, Oil finish

Источник вдохновения для домашнего уюта: ванная комната в стиле кантри с бежевой плиткой, полом из мозаичной плитки, раковиной с пьедесталом, серым полом и душем с распашными дверями

This elegant bathroom is a combination of modern design and pure lines. The use of white emphasizes the interplay of the forms. Although is a small bathroom, the layout and design of the volumes create a sensation of lightness and luminosity.
Photo: Viviana Cardozo

Luke White Photography
На фото: главная ванная комната среднего размера в современном стиле с отдельно стоящей ванной, синими стенами, полом из керамогранита, мраморной столешницей, белой столешницей, фасадами цвета дерева среднего тона, врезной раковиной, бежевым полом, зеркалом с подсветкой и плоскими фасадами с
На фото: главная ванная комната среднего размера в современном стиле с отдельно стоящей ванной, синими стенами, полом из керамогранита, мраморной столешницей, белой столешницей, фасадами цвета дерева среднего тона, врезной раковиной, бежевым полом, зеркалом с подсветкой и плоскими фасадами с

Margaret Wright
Стильный дизайн: ванная комната в стиле кантри с угловым душем, плиткой кабанчик, серыми стенами, паркетным полом среднего тона, настольной раковиной, столешницей из дерева, коричневым полом, душем с распашными дверями, коричневой столешницей, искусственно-состаренными фасадами, коричневой плиткой, душевой кабиной и зеркалом с подсветкой - последний тренд
Стильный дизайн: ванная комната в стиле кантри с угловым душем, плиткой кабанчик, серыми стенами, паркетным полом среднего тона, настольной раковиной, столешницей из дерева, коричневым полом, душем с распашными дверями, коричневой столешницей, искусственно-состаренными фасадами, коричневой плиткой, душевой кабиной и зеркалом с подсветкой - последний тренд

Photography: Jen Burner Photography
Источник вдохновения для домашнего уюта: маленькая ванная комната в стиле кантри с полом из цементной плитки, раздельным унитазом, белыми стенами, разноцветным полом, окном и фасадами с утопленной филенкой для на участке и в саду
Источник вдохновения для домашнего уюта: маленькая ванная комната в стиле кантри с полом из цементной плитки, раздельным унитазом, белыми стенами, разноцветным полом, окном и фасадами с утопленной филенкой для на участке и в саду

Spacecrafting Photography
Идея дизайна: большая ванная комната в морском стиле с белыми стенами, накладной раковиной, столешницей из дерева, тумбой под две раковины, встроенной тумбой и стенами из вагонки
Идея дизайна: большая ванная комната в морском стиле с белыми стенами, накладной раковиной, столешницей из дерева, тумбой под две раковины, встроенной тумбой и стенами из вагонки

Пример оригинального дизайна: маленькая главная ванная комната в стиле фьюжн с отдельно стоящей ванной, душем над ванной, разноцветной плиткой, керамической плиткой, полом из керамогранита, разноцветным полом, зелеными стенами, открытым душем и окном для на участке и в саду

To create enough room to add a dual vanity, Blackline integrated an adjacent closet and borrowed some square footage from an existing closet to the space. The new modern vanity includes stained walnut flat panel cabinets and is topped with white Quartz and matte black fixtures.

Свежая идея для дизайна: главная ванная комната среднего размера в современном стиле с фасадами цвета дерева среднего тона, бежевой плиткой, коричневой плиткой, керамической плиткой, бежевыми стенами, стеклянной столешницей, бежевым полом, душем с распашными дверями, ванной в нише, душевой комнатой, монолитной раковиной и плоскими фасадами - отличное фото интерьера

This interior design project was customizing a condominium unit to the taste of the new owners, while respecting the budget and priorities thereof.
First, the existing bathroom on the mezzanine was enlarged across the width of the room to incorporate a large freestanding bath in the center of a generous and relaxing space. Large translucent sliding doors and an interior window have been added to let as much natural light into space as possible. The bath is highlighted by a wall of wooden slats backlit. All of the bathroom furniture and the new doors and windows were made by a cabinetmaker in the same colors as the slatted wall in order to unify these elements throughout the dwelling.
At the entrance, in front of the kitchen, a column of classic inspiration has been replaced by a structural piece of furniture that divides the two spaces while incorporating additional storage and decorative alcoves. Near the ceiling of the cathedral space, a new tinted window allows natural light to enter the skylights at the top of the previously dark office.

Building Design, Plans, and Interior Finishes by: Fluidesign Studio I Builder: Schmidt Homes Remodeling I Photographer: Seth Benn Photography
На фото: ванная комната среднего размера в стиле кантри с раздельным унитазом, фасадами цвета дерева среднего тона, черными стенами, настольной раковиной, столешницей из дерева, разноцветным полом, коричневой столешницей, зеркалом с подсветкой и плоскими фасадами с
На фото: ванная комната среднего размера в стиле кантри с раздельным унитазом, фасадами цвета дерева среднего тона, черными стенами, настольной раковиной, столешницей из дерева, разноцветным полом, коричневой столешницей, зеркалом с подсветкой и плоскими фасадами с

This project is a whole home remodel that is being completed in 2 phases. The first phase included this bathroom remodel. The whole home will maintain the Mid Century styling. The cabinets are stained in Alder Wood. The countertop is Ceasarstone in Pure White. The shower features Kohler Purist Fixtures in Vibrant Modern Brushed Gold finish. The flooring is Large Hexagon Tile from Dal Tile. The decorative tile is Wayfair “Illica” ceramic. The lighting is Mid-Century pendent lights. The vanity is custom made with traditional mid-century tapered legs. The next phase of the project will be added once it is completed.
Read the article here: https://www.houzz.com/ideabooks/82478496

Пример оригинального дизайна: большая главная ванная комната в деревянном доме в стиле рустика с темными деревянными фасадами, ванной на ножках, коричневыми стенами, темным паркетным полом, накладной раковиной, столешницей из дерева, коричневым полом и плоскими фасадами

На фото: ванная комната среднего размера в стиле ретро с фасадами цвета дерева среднего тона, душем в нише, раздельным унитазом, серой плиткой, керамической плиткой, серыми стенами, полом из керамогранита, душевой кабиной, врезной раковиной, столешницей из искусственного кварца и плоскими фасадами

The SUMMIT, is Beechwood Homes newest display home at Craigburn Farm. This masterpiece showcases our commitment to design, quality and originality. The Summit is the epitome of luxury. From the general layout down to the tiniest finish detail, every element is flawless.
Specifically, the Summit highlights the importance of atmosphere in creating a family home. The theme throughout is warm and inviting, combining abundant natural light with soothing timber accents and an earthy palette. The stunning window design is one of the true heroes of this property, helping to break down the barrier of indoor and outdoor. An open plan kitchen and family area are essential features of a cohesive and fluid home environment.
Adoring this Ensuite displayed in "The Summit" by Beechwood Homes. There is nothing classier than the combination of delicate timber and concrete beauty.
The perfect outdoor area for entertaining friends and family. The indoor space is connected to the outdoor area making the space feel open - perfect for extending the space!
The Summit makes the most of state of the art automation technology. An electronic interface controls the home theatre systems, as well as the impressive lighting display which comes to life at night. Modern, sleek and spacious, this home uniquely combines convenient functionality and visual appeal.
The Summit is ideal for those clients who may be struggling to visualise the end product from looking at initial designs. This property encapsulates all of the senses for a complete experience. Appreciate the aesthetic features, feel the textures, and imagine yourself living in a home like this.
Tiles by Italia Ceramics!
Visit Beechwood Homes - Display Home "The Summit"
54 FERGUSSON AVENUE,
CRAIGBURN FARM
Opening Times Sat & Sun 1pm – 4:30pm

Todd Mason
Идея дизайна: ванная комната в стиле ретро с фасадами цвета дерева среднего тона, зеленой плиткой, плиткой мозаикой, зелеными стенами, врезной раковиной и плоскими фасадами
Идея дизайна: ванная комната в стиле ретро с фасадами цвета дерева среднего тона, зеленой плиткой, плиткой мозаикой, зелеными стенами, врезной раковиной и плоскими фасадами

Alex Maguire
На фото: ванная комната в классическом стиле с врезной раковиной, серыми фасадами, синими стенами, полом из мозаичной плитки и плоскими фасадами с
На фото: ванная комната в классическом стиле с врезной раковиной, серыми фасадами, синими стенами, полом из мозаичной плитки и плоскими фасадами с
Древесного цвета санузел – фото дизайна интерьера
2


